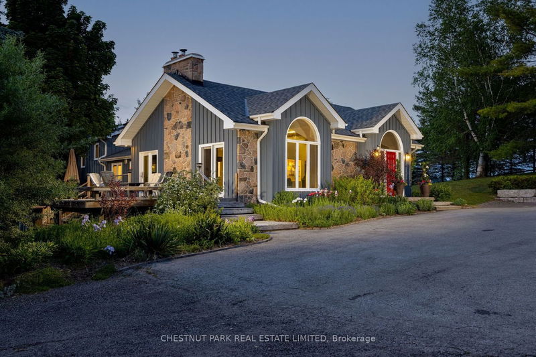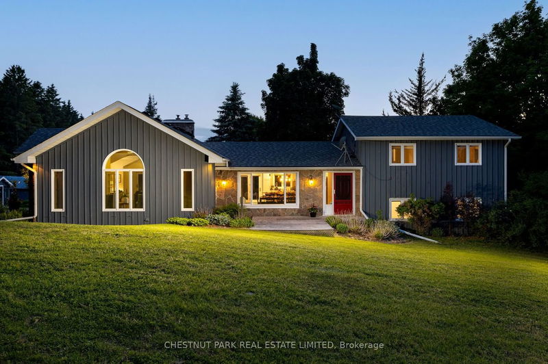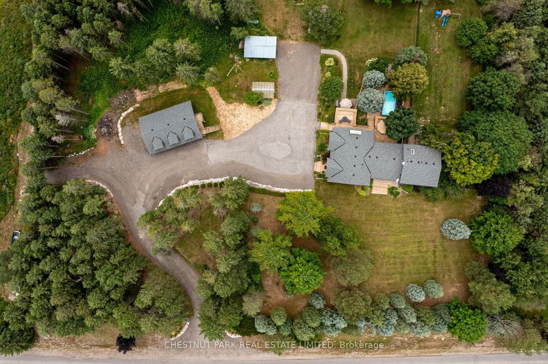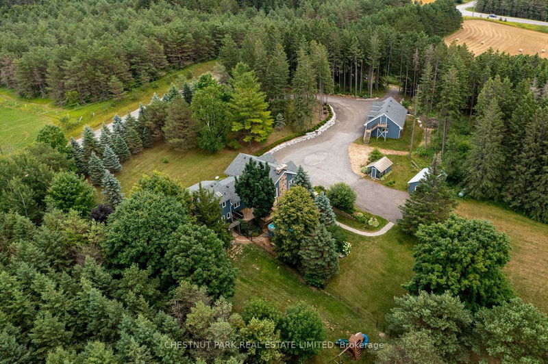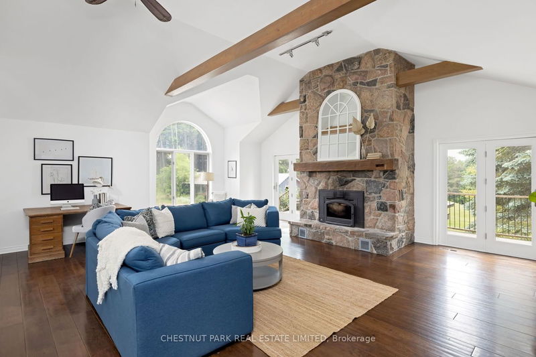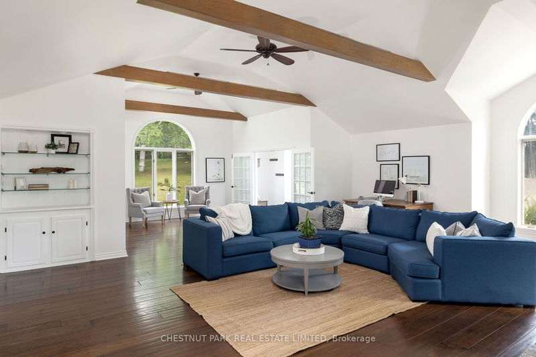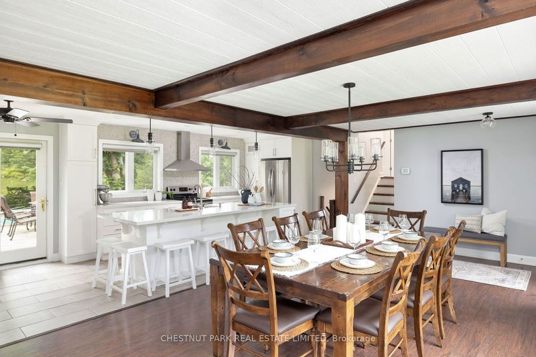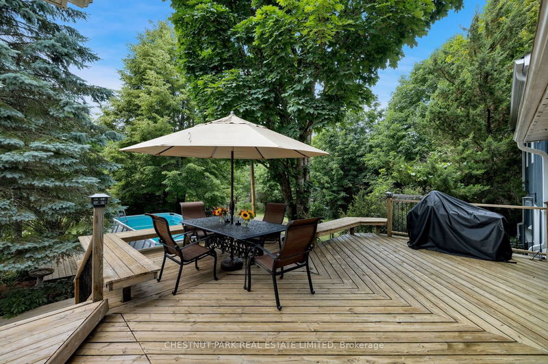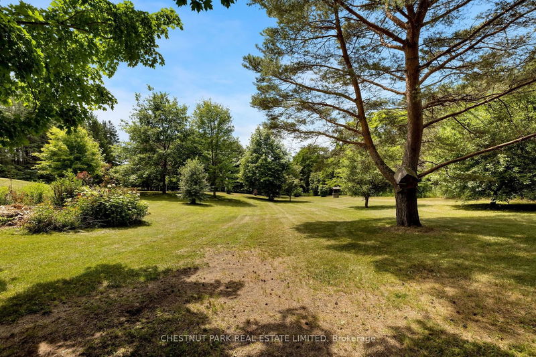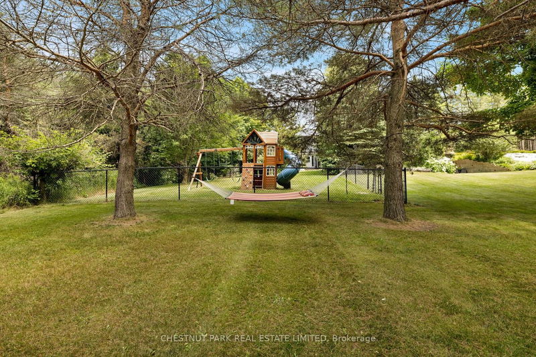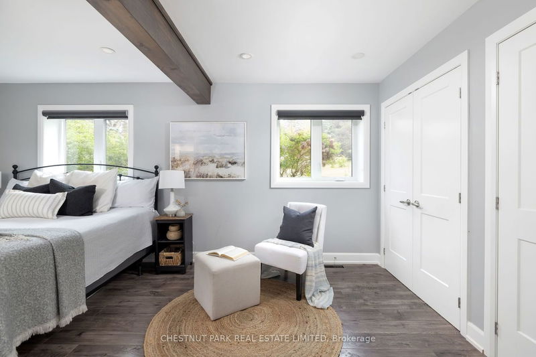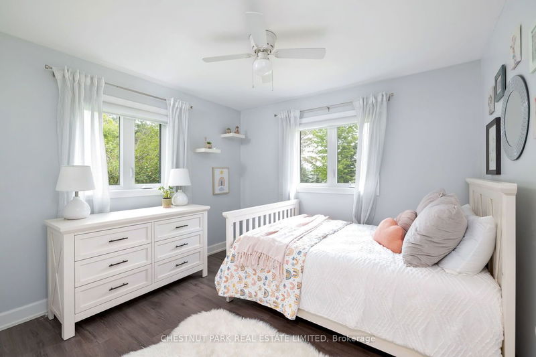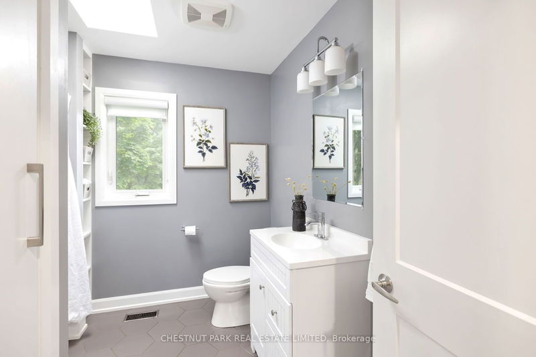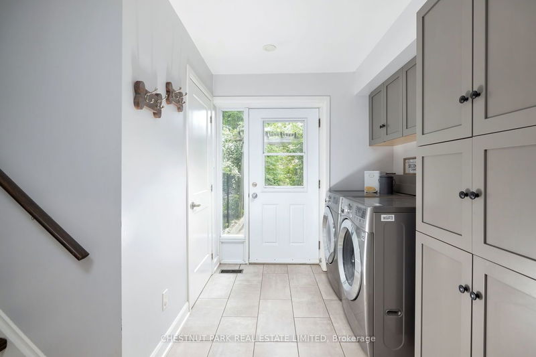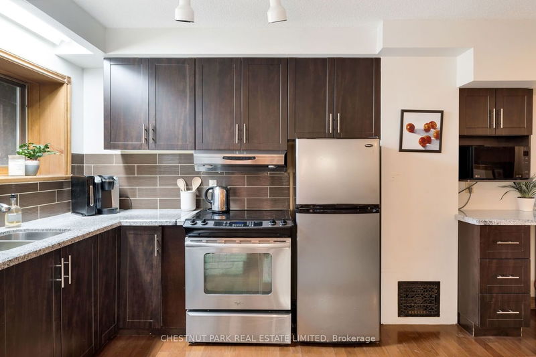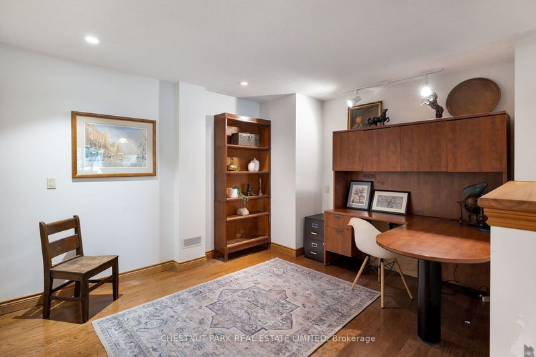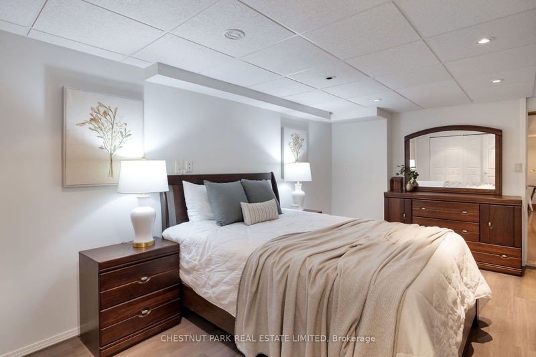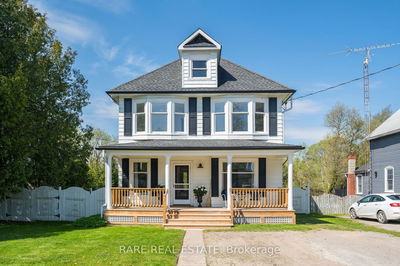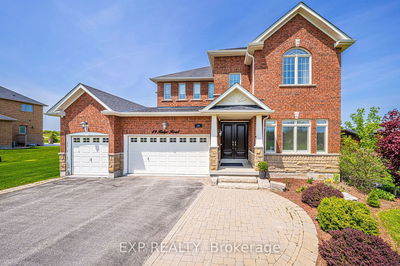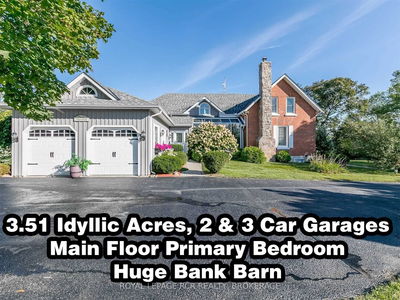Gorgeous country estate on private 10 acres w/ board & batten exterior & fieldstone accents that continue throughout the interior showcasing character and charm! Over 2800 s.f. of fin living space w/ 4+1 beds, 4 baths & self-contained in-law suite w/ !250K! spent on recent renovations! Luxurious open concept kitchen w/ wet bar, 8-seater centre island, silestone quartz counters & herringbone stone backsplash overlooks the hub of the open concept main floor: a stunning great room w/ 12 vaulted ceilings, exposed beams & a fieldstone wood-burning fireplace, flanked by 2 W/O to the private back deck O/L your own slice of heaven. Original primary sits on the upper level w/ double closet & 2 additional bedrooms. Lower level family room converted into current primary suite w/ double his/hers closets w/ custom B/I organizers, & a beautiful 4 pc ensuite w/ glass w/i shower & free-standing soaker tub that sits beneath the trees. New laundry w/ custom cabinetry w/ access to B/Y. 7 walkouts total!
详情
- 上市时间: Saturday, June 10, 2023
- 城市: Uxbridge
- 社区: Rural Uxbridge
- 交叉路口: Durham Rd 8 & Conc 3
- 厨房: Quartz Counter, Wet Bar, W/O To Deck
- 厨房: Granite Counter, Open Concept, Laminate
- 客厅: Brick Fireplace, Laminate, Walk-Out
- 挂盘公司: Chestnut Park Real Estate Limited - Disclaimer: The information contained in this listing has not been verified by Chestnut Park Real Estate Limited and should be verified by the buyer.

