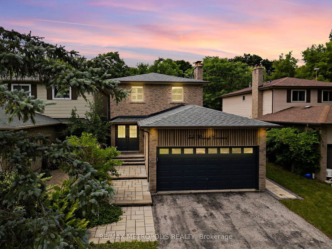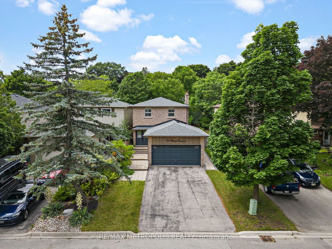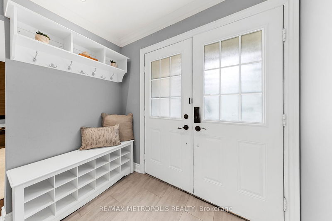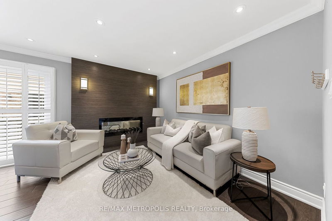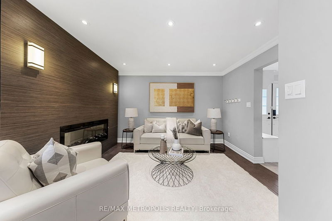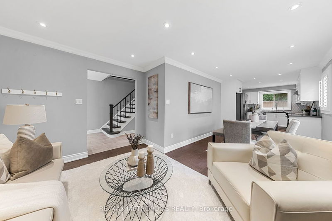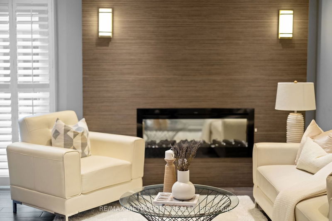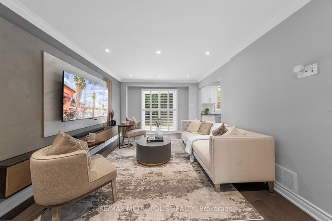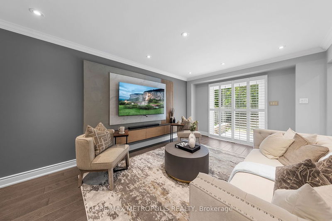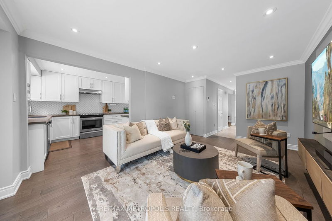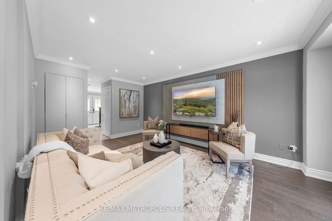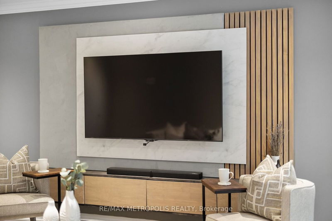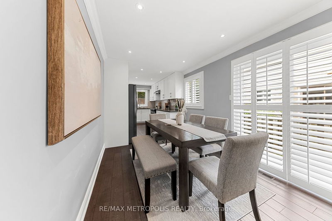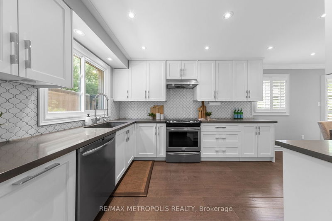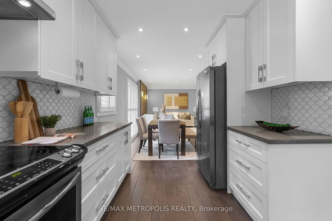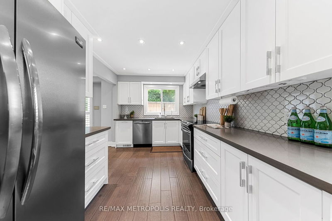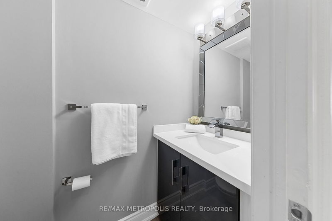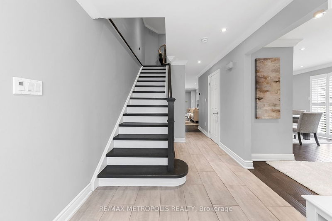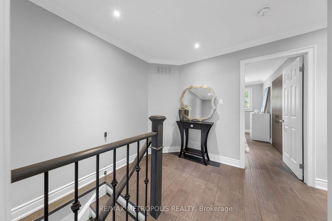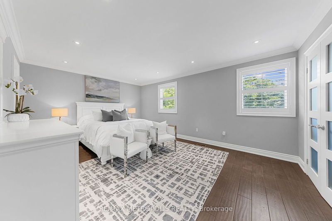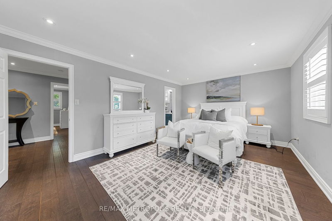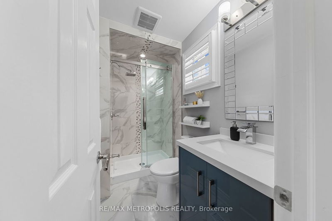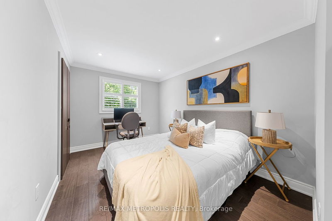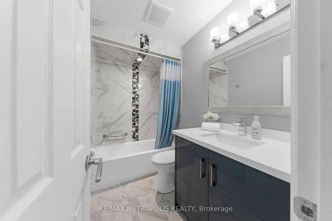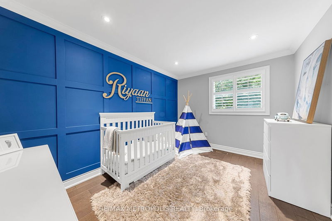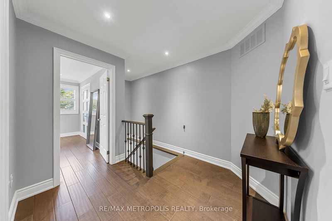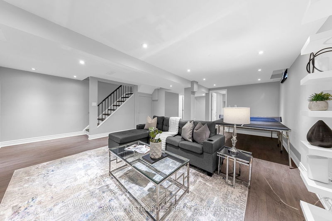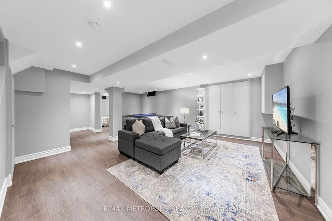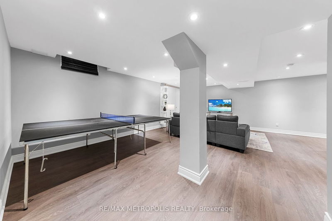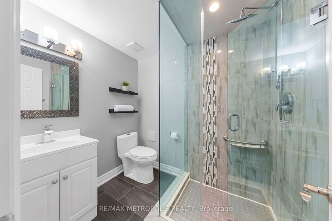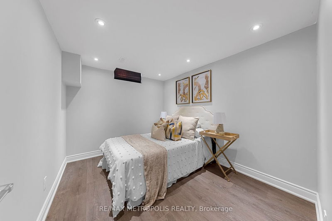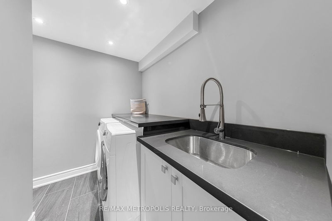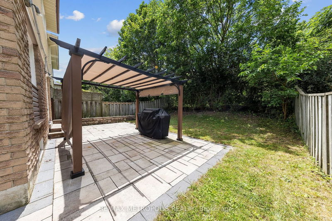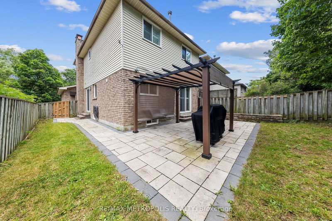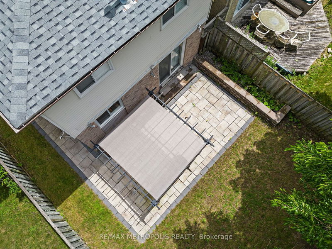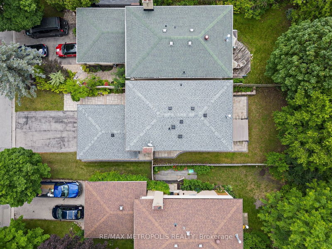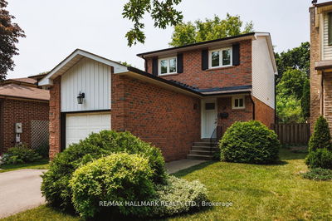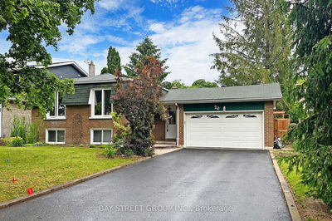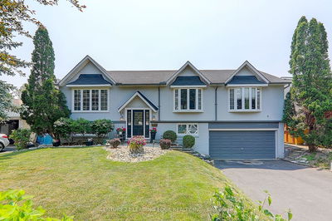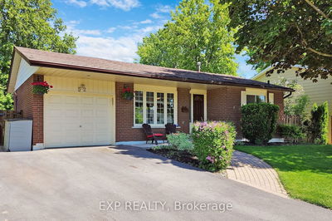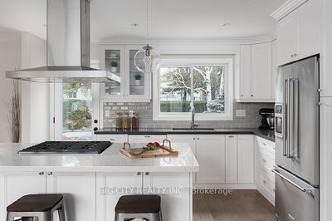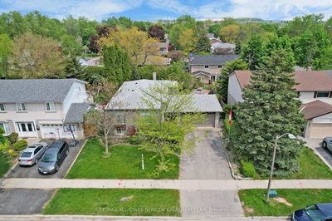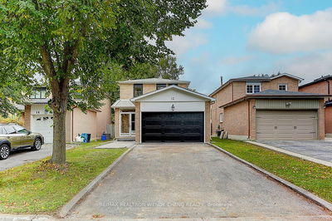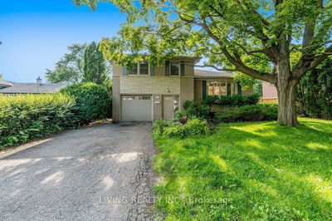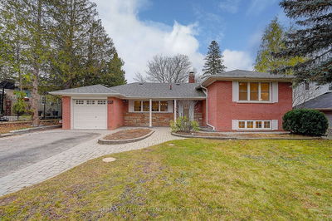This Modern, Sophisticated, Gorgeous Detached Home Nestled In The Desirable Markham Village Offers It All Fully Renovated Top To Bottom W/ Luxurious Finishes Featuring Hardwood Floor & Pot Lights Throughout, Modern Kitchen, Accent Walls, Modern Baths, Finished Bsmt! Spacious First Flr Layout Features A Separate Formal Living & Dining Area W/Over Sized Windows, Modern Kitchen W/Quartz Countertops, S/S Appliances & Luxury Backsplash, Large Family Rm With A Unique Accent Wall & Walk-out To Yard Backing Onto Greenspace To Enjoy Year Round! The Second Flr Offers 3 Spacious Bedrooms & 2 Modern Bathrooms. Enormous Primary Bedroom Features Large Windows For Plenty Of Natural Light, A 3-Piece Spa Like Ensuite & Large Closets. Fully Finished Basement Is Perfect To Entertain Featuring A Large Living/Rec Area, Spacious Bedroom & Modern Bathroom. This Home Is A Walking Distance To Great Amenities Such As Schools, Parks, Trails, Historic Main Street, Restaurants & Mins To Transit, 407 & Much More!
详情
- 上市时间: Monday, July 17, 2023
- 3D看房: View Virtual Tour for 44 Bishop Crescent
- 城市: Markham
- 社区: Markham Village
- 交叉路口: Fincham Ave / Paramount Rd
- 详细地址: 44 Bishop Crescent, Markham, L3P 4N6, Ontario, Canada
- 客厅: Hardwood Floor, Pot Lights, Electric Fireplace
- 厨房: Quartz Counter, Pot Lights, Open Concept
- 家庭房: Hardwood Floor, W/O To Patio, California Shutters
- 挂盘公司: Re/Max Metropolis Realty - Disclaimer: The information contained in this listing has not been verified by Re/Max Metropolis Realty and should be verified by the buyer.

