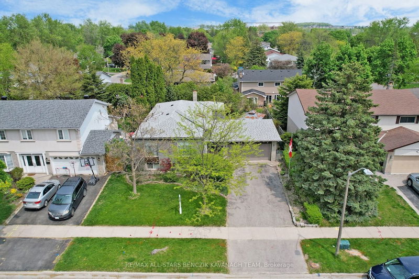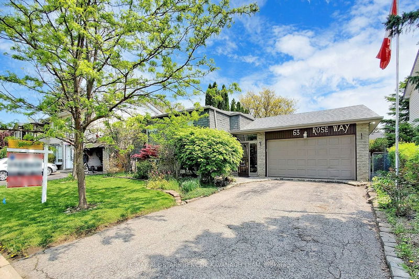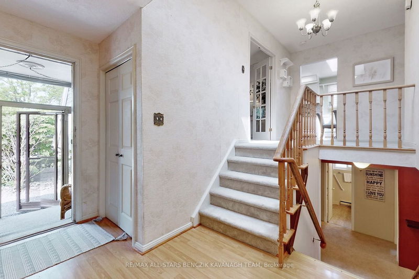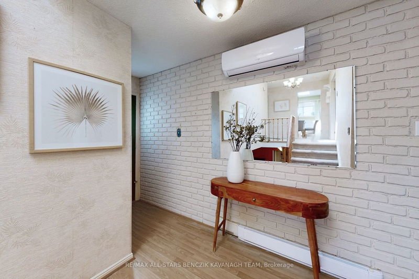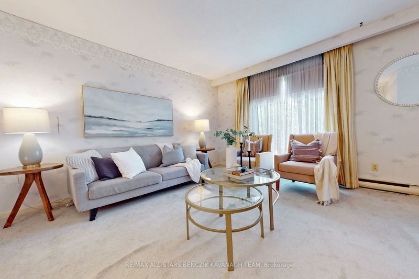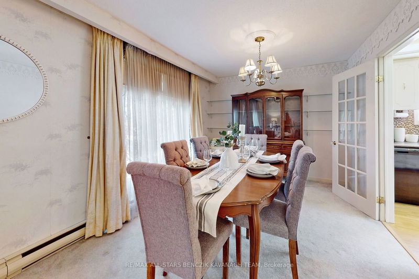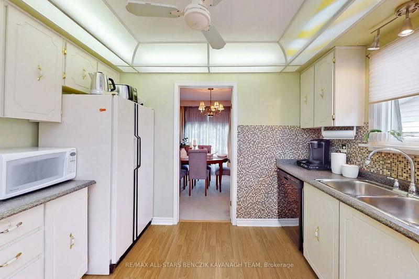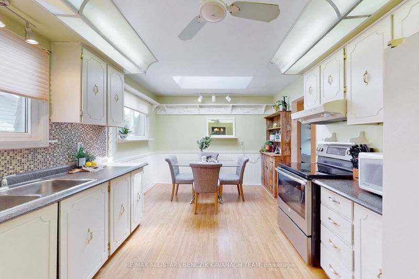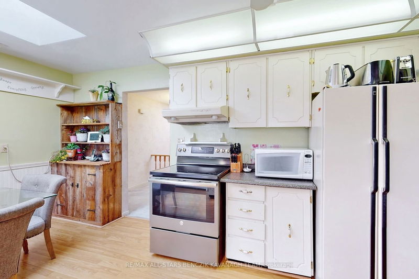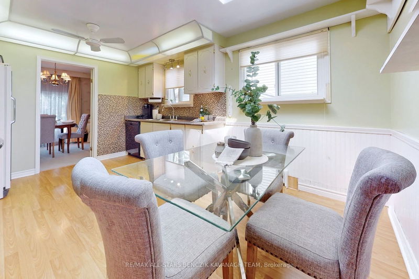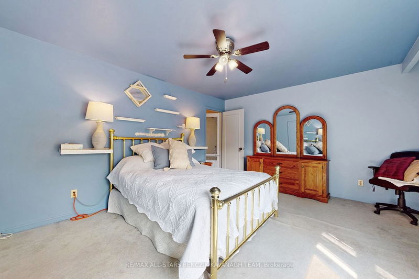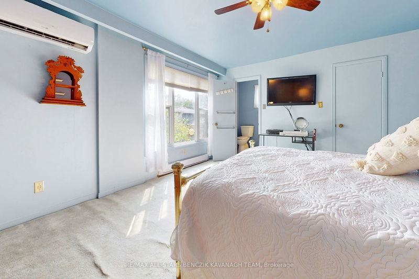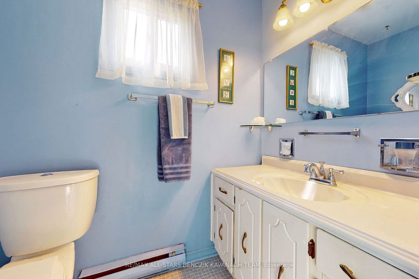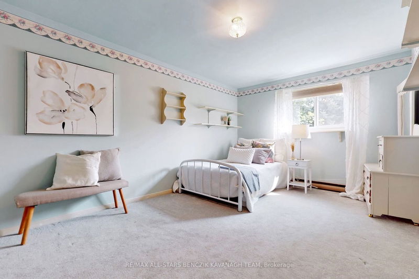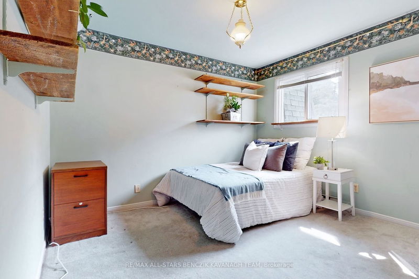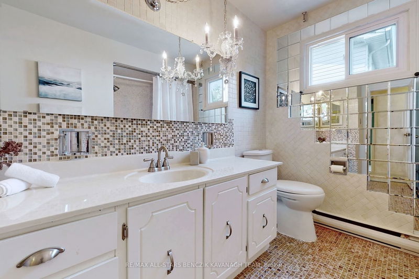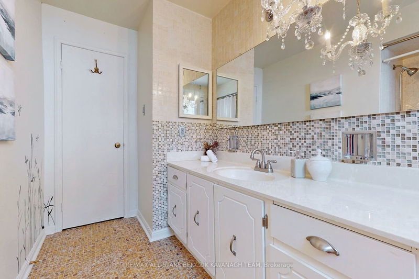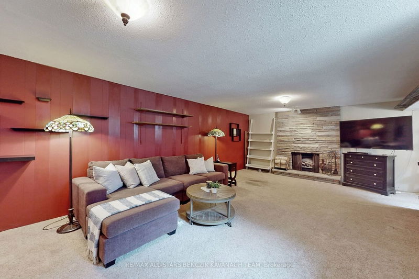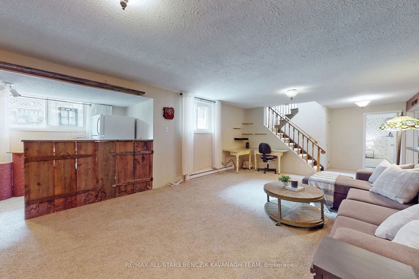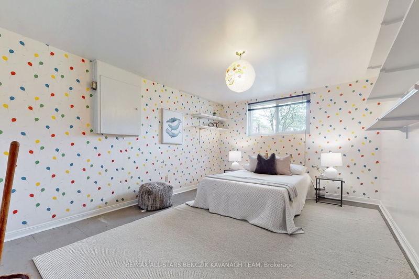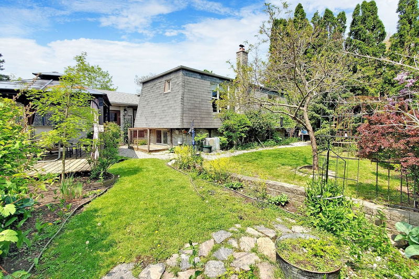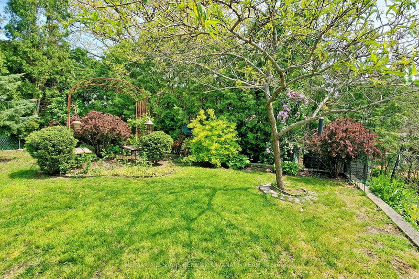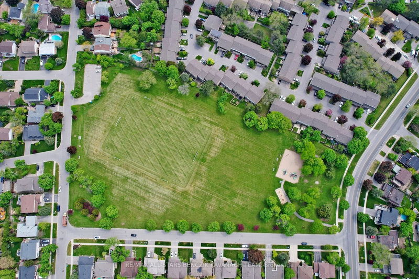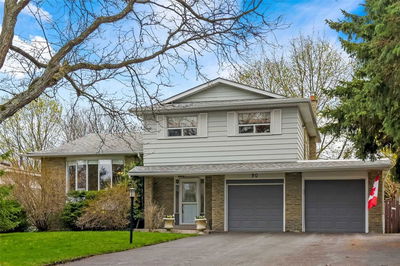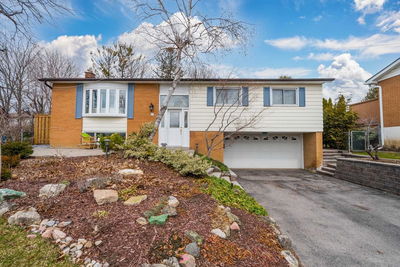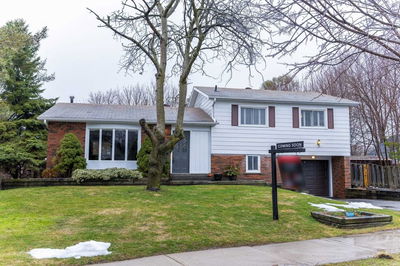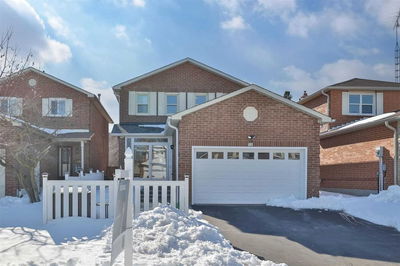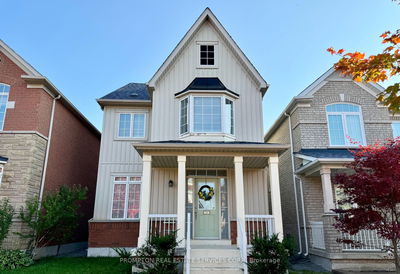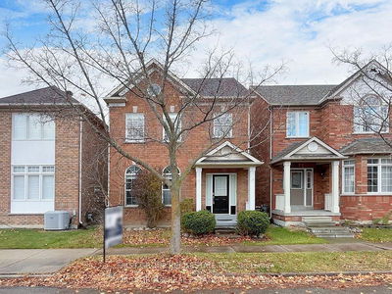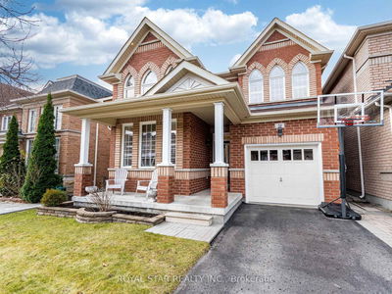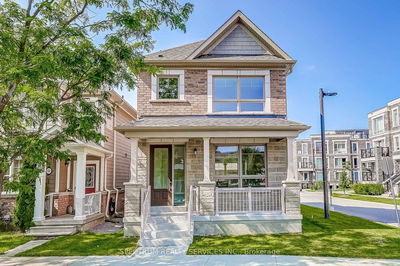Sun Filled 3+2 Bedroom Bungalow In The Sought After Community Of Markham Village & Located Across From Alma Walker Park. Lovingly Maintained By Original Owner. Front Foyer Offers 2 Closets, Skylight & Direct Access To The Backyard. Functional Main Floor Layout Showcases A Living Room W/Large Window & French Doors, Dining Room W/Direct Access To The Kitchen & A Family Sized Eat-In Kitchen With Wainscotting & Skylight. Primary Bedroom Boasts A Walk-In Closet & 2Pc Ensuite. Fully Finished Lower Level W/Large Rec Room W/Stone Fireplace & Dry Bar, Full Bathroom, 2 Additional Bedrooms & Ample Storage Space. The Relaxing Backyard Includes A Dedicated Entertaining Area With Gazebo, Mature Trees & Flower Beds. Walking Distance To Schools, Parks, Hospital, Go Transit And Historic Markham Main St. *Pool In Backyard Previously Filled In
详情
- 上市时间: Tuesday, May 23, 2023
- 城市: Markham
- 社区: Markham Village
- 交叉路口: Church St / Ninth Line
- 详细地址: 63 Rose Way, Markham, L3P 3N2, Ontario, Canada
- 客厅: French Doors, Large Window, Broadloom
- 厨房: Laminate, Window, Backsplash
- 挂盘公司: Re/Max All-Stars Benczik Kavanagh Team - Disclaimer: The information contained in this listing has not been verified by Re/Max All-Stars Benczik Kavanagh Team and should be verified by the buyer.

