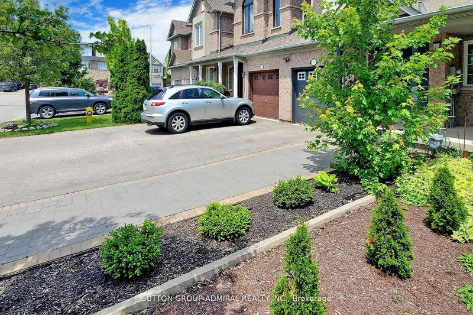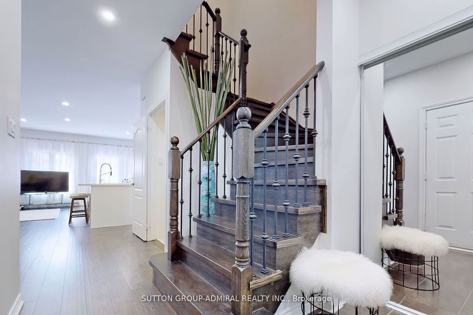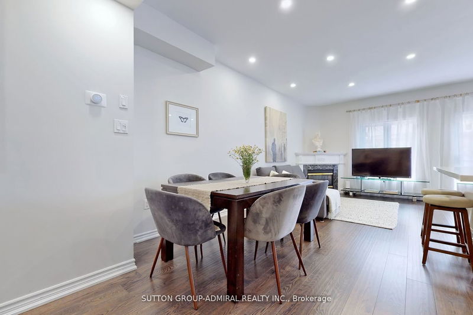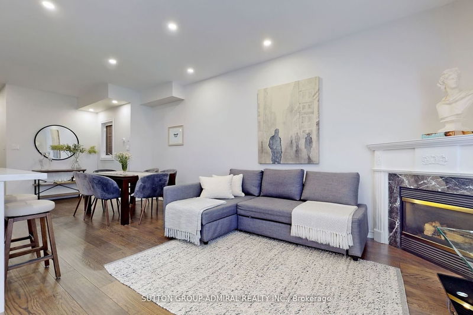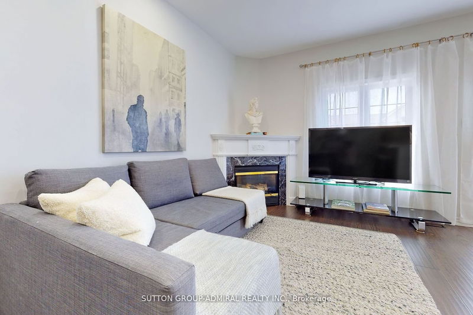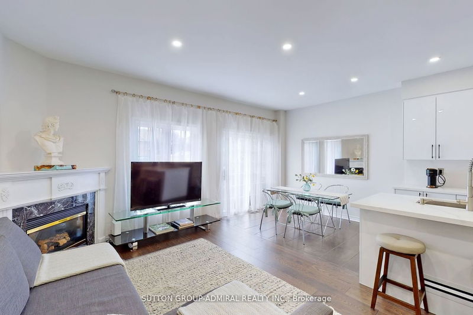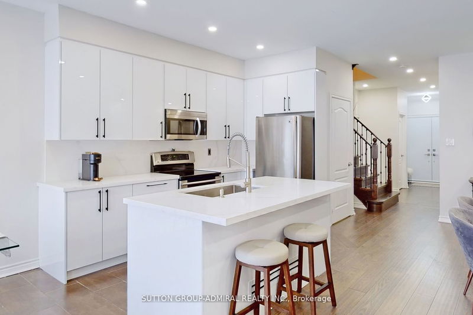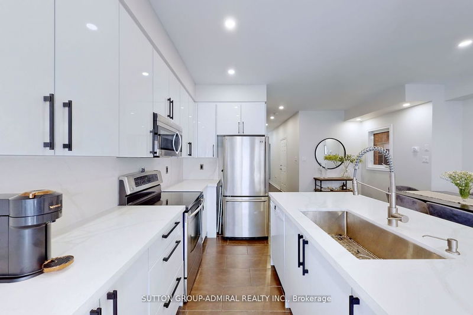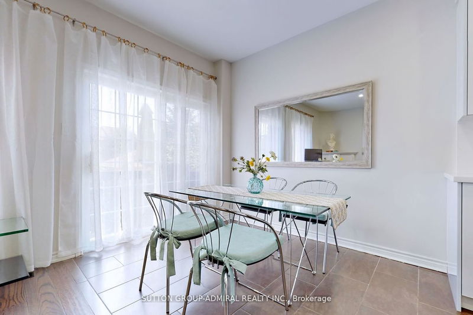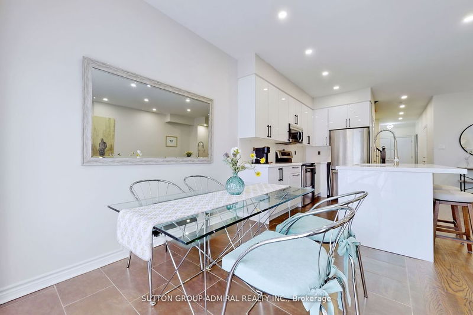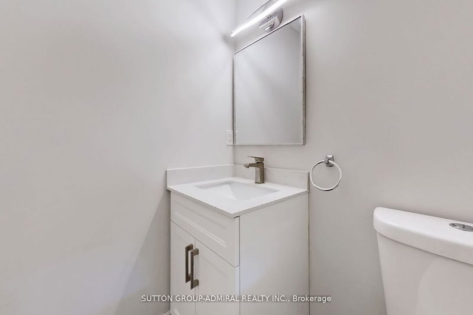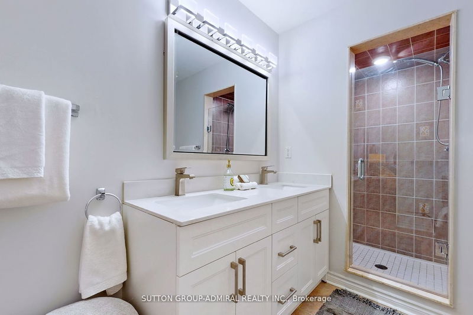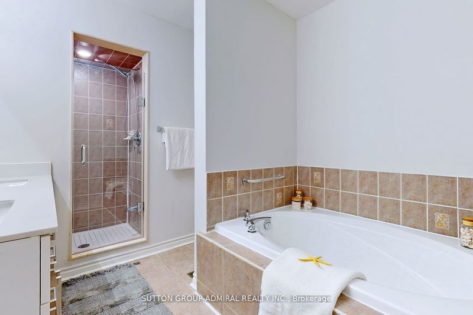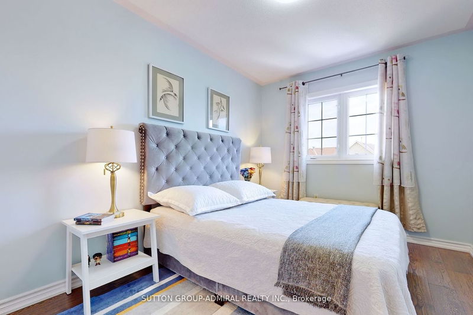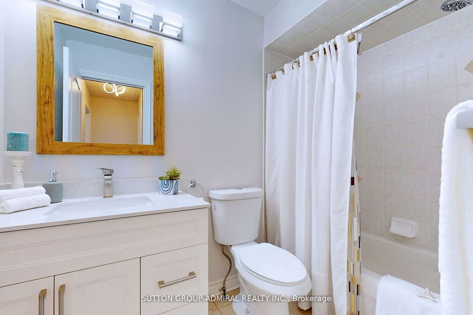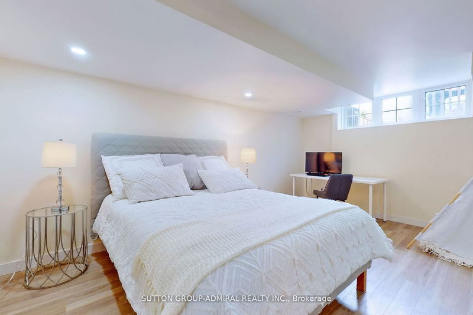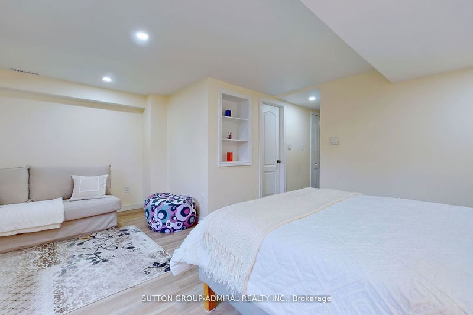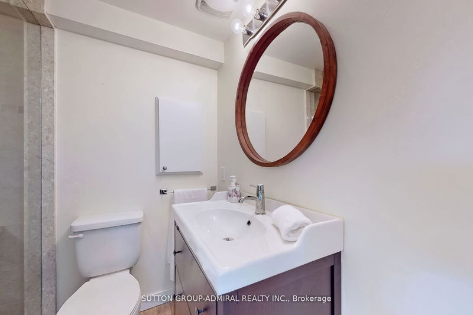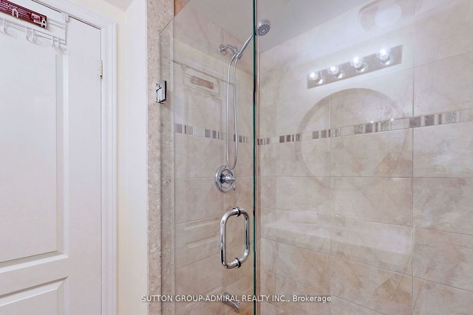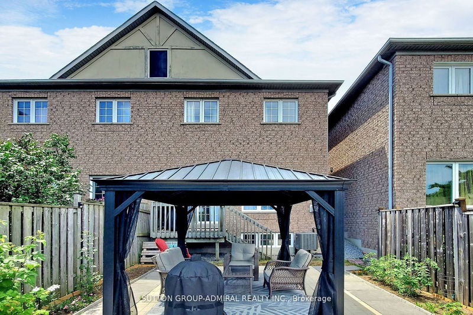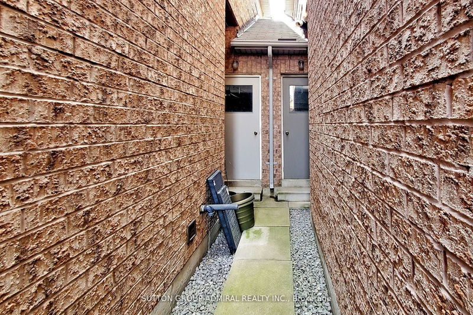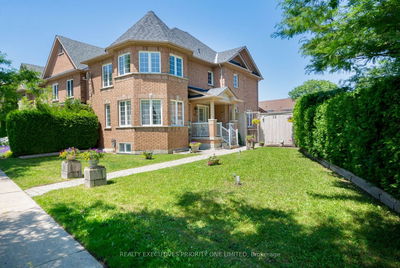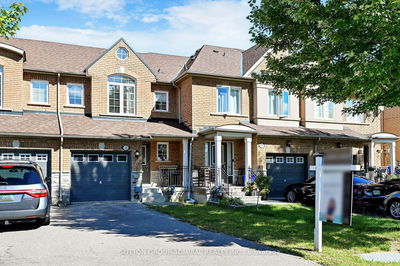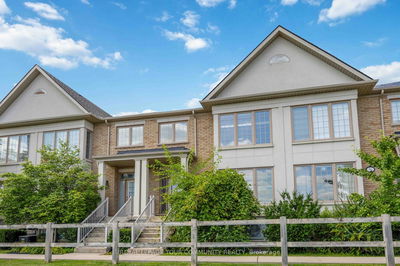Prestigious Thornhill Wood Community!Beautifully Renovated Townhome,3 Spacious Bedrooms & 4 Wshrs.Open Concept Layout.9 Ft Smooth Ceiling, Potlights On Main Floor. Engineered Hardwood Floors Thru-out.Oak Staircase W/Metal Pickets.Modern Eat-InKitchen W/Large Centre Island,Breakfast Bar, Quarts Countertop And Backsplash,W/Walk Out To Deck And Patio. Family W/Fireplace.Large Prime Bedroom W/Cozy Sitting area, 5Pcs Ensuite,W/I Closet.Washrooms Updated With New Vanities,Lights.Finished Basement With Practical Layout, Lookout Window, Large Great Room, 3pc Washroom W/Frameless Glass Shower, Separate Laundry Room, Lots Of Storage. Direct Access to Garage In Foyer,Access to Backyard From Garage. Beautiful Backyard With Patio, Gazebo To Enjoy. Double Door Entry W/Extended Drive To Park 4 Cars.No Sidewalk.No Houses At Back, Gate In Fence.Prime Location!Walk Distance To Top Ranked Schools, Parks, Playgrounds & Public Transit. Minutes Drive To Community Centre, Plazas, Restaurants, Grocery Stores.
详情
- 上市时间: Saturday, July 08, 2023
- 3D看房: View Virtual Tour for 7 Lander Crescent
- 城市: Vaughan
- 社区: Patterson
- 详细地址: 7 Lander Crescent, Vaughan, L4J 8V3, Ontario, Canada
- 家庭房: Hardwood Floor, Gas Fireplace, Open Concept
- 厨房: Centre Island, Quartz Counter, Breakfast Bar
- 挂盘公司: Sutton Group-Admiral Realty Inc. - Disclaimer: The information contained in this listing has not been verified by Sutton Group-Admiral Realty Inc. and should be verified by the buyer.


