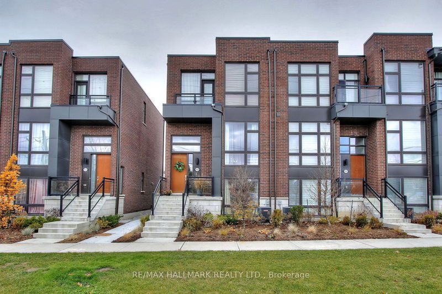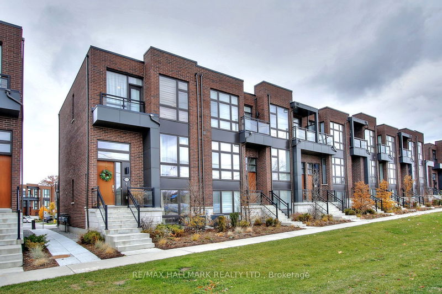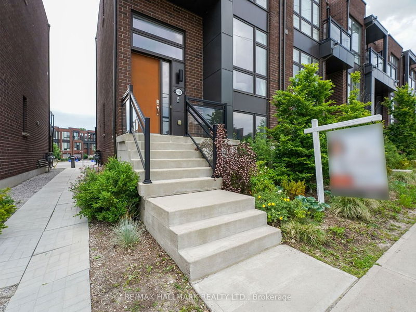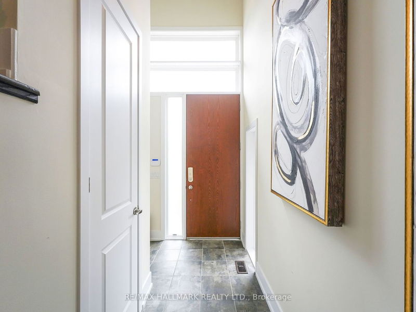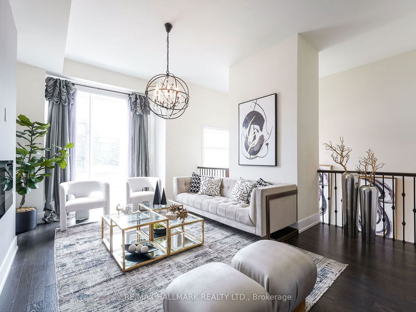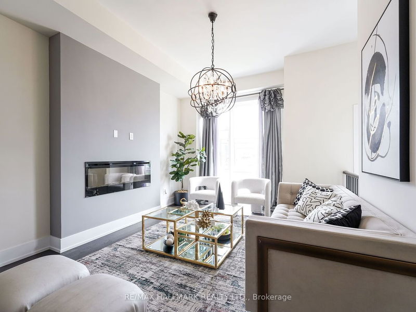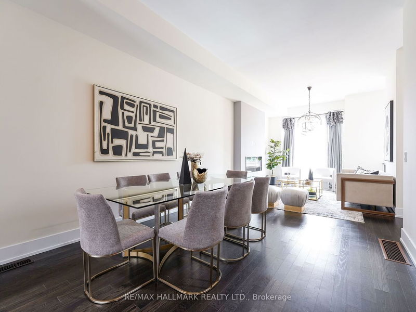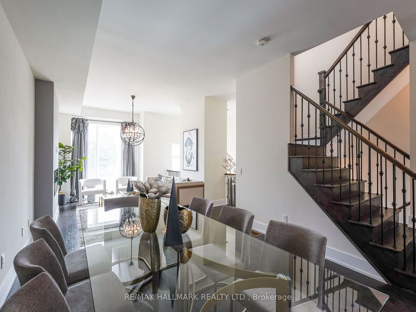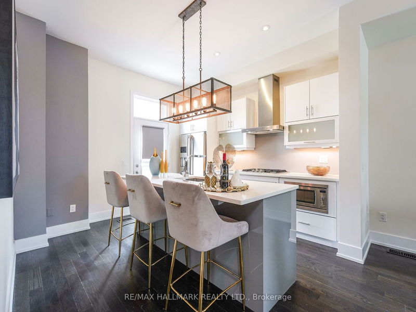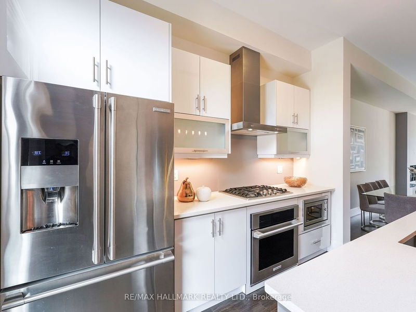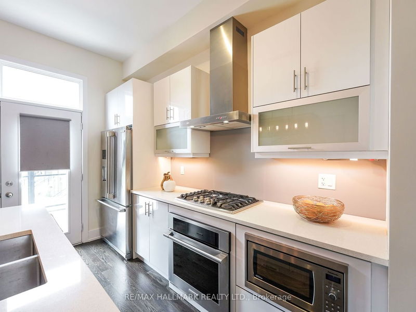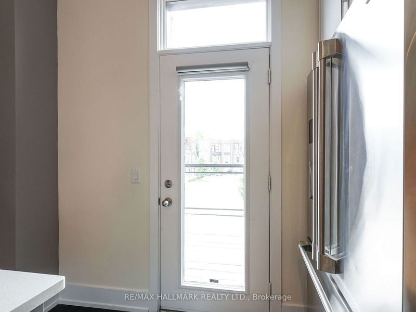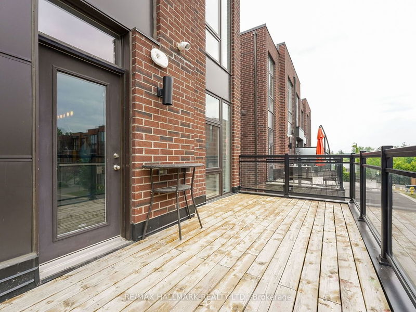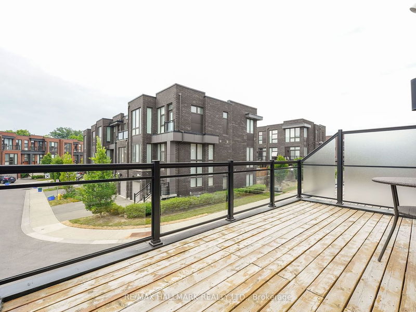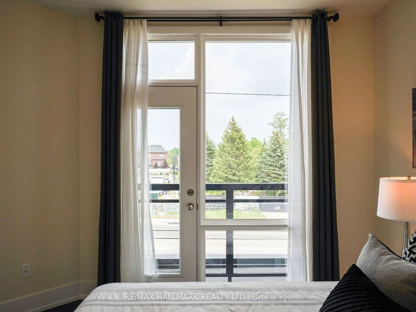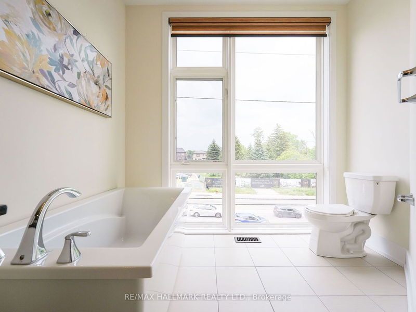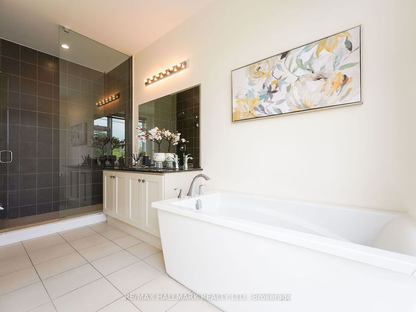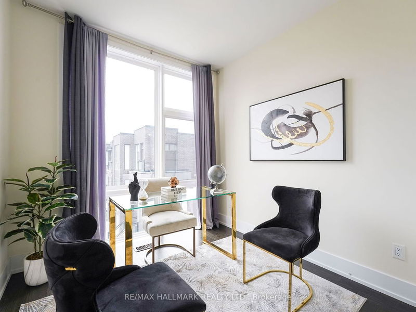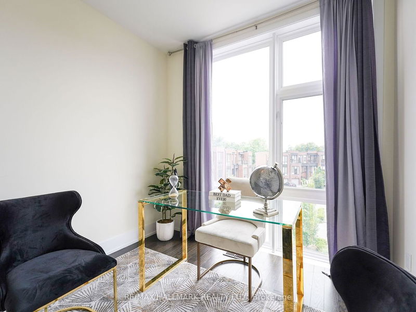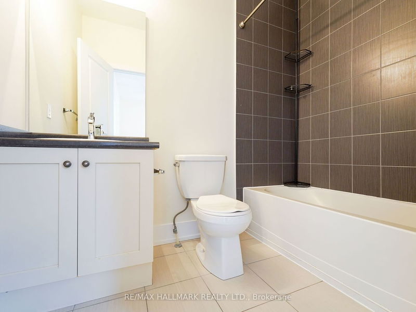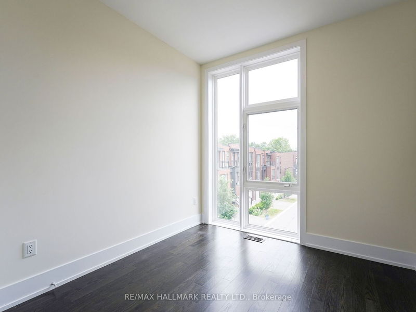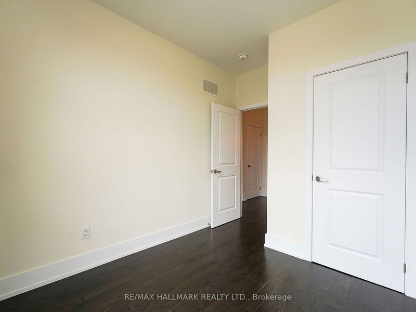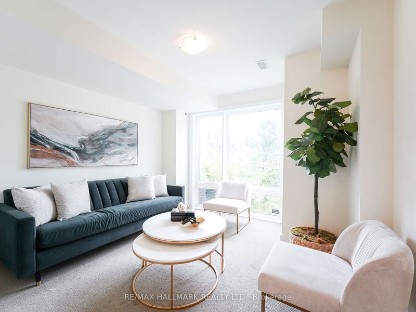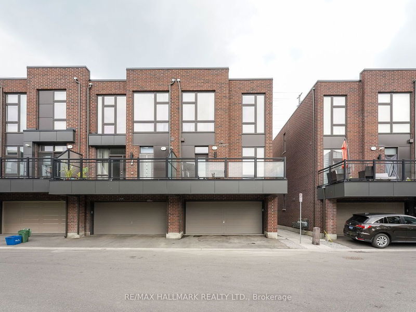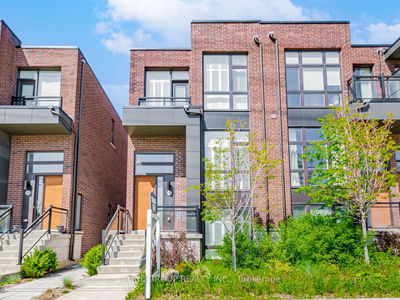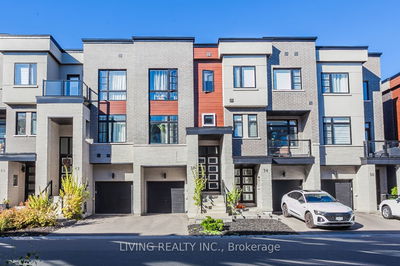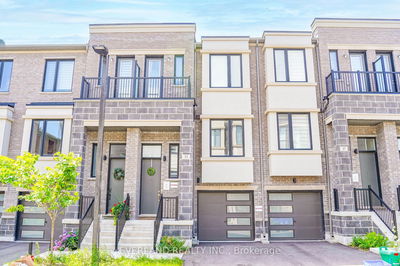This Desirable, Spacious End Unit Townhouse With 2 side by side Car-Garage is the definition of absolute elegance & sophistication in high demand Patterson Community. This Charmer boasts an extensive open concept layout conductive to executive family. Modern Design 15' Entrance Ceiling, 10' Ceiling on Main Floor, 9' on 2nd floor built in 2017 with Lots of upgrades. This property offers the serenity of life with Quick access to Hwy 7, 407, Zoned for Highly rated schools & amenities.
详情
- 上市时间: Friday, June 16, 2023
- 3D看房: View Virtual Tour for 9126 Bathurst Street
- 城市: Vaughan
- 社区: Patterson
- 交叉路口: Bathurst St & Rutherford Rd
- 详细地址: 9126 Bathurst Street, Vaughan, L4J 0K1, Ontario, Canada
- 客厅: Fireplace, Large Window, Hardwood Floor
- 厨房: Modern Kitchen, W/O To Balcony, Hardwood Floor
- 家庭房: Large Window, Window Flr To Ceil, Broadloom
- 挂盘公司: Re/Max Hallmark Realty Ltd. - Disclaimer: The information contained in this listing has not been verified by Re/Max Hallmark Realty Ltd. and should be verified by the buyer.

