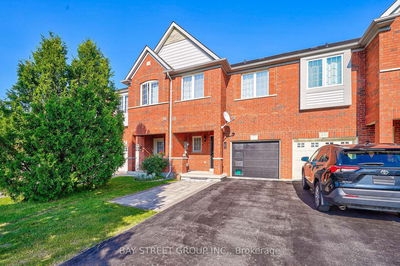Fabulous Family Home In A High Demand Area Of Aurora! Open Concept Kitchen With Large Centre Island, Pantry And Stainless Steel Appliances. Enjoy Barbecuing On Your Large Terrace. Hardwood Floors Through-Out Including Oak Staircase And Railings With Wrought Iron Pickets. Nice Size Bedrooms. Primary Bedroom Has 3 Piece Ensuite And Walk-In Closet. Second Floor Laundry. Freshly Painted From Top To Bottom. Walking Distance To Schools, Shopping And Cinema!
详情
- 上市时间: Thursday, July 21, 2022
- 城市: Aurora
- 社区: Bayview Northeast
- 交叉路口: Bayview Ave/St. Johns Sdrd
- 详细地址: 63 Burton Howard Drive, Aurora, L4G 0S3, Ontario, Canada
- 客厅: Hardwood Floor
- 厨房: Main
- 挂盘公司: Re/Max Hallmark Polsinello Group Realty Brokerage - Disclaimer: The information contained in this listing has not been verified by Re/Max Hallmark Polsinello Group Realty Brokerage and should be verified by the buyer.









