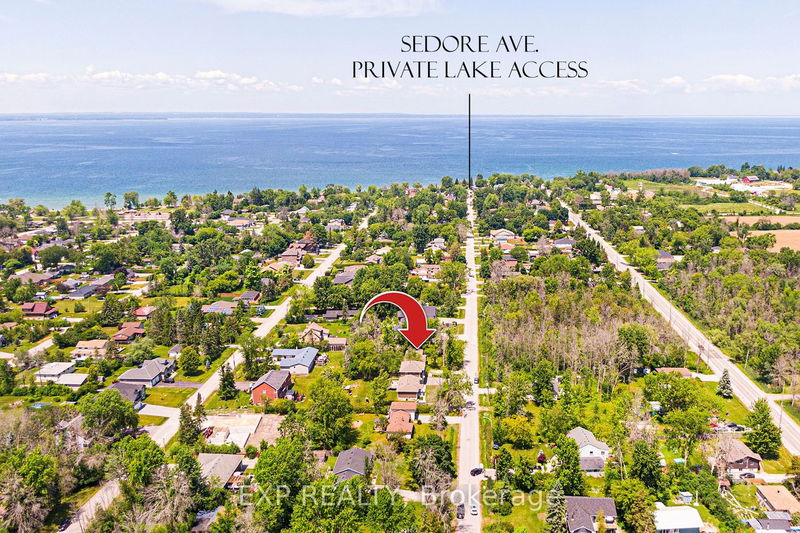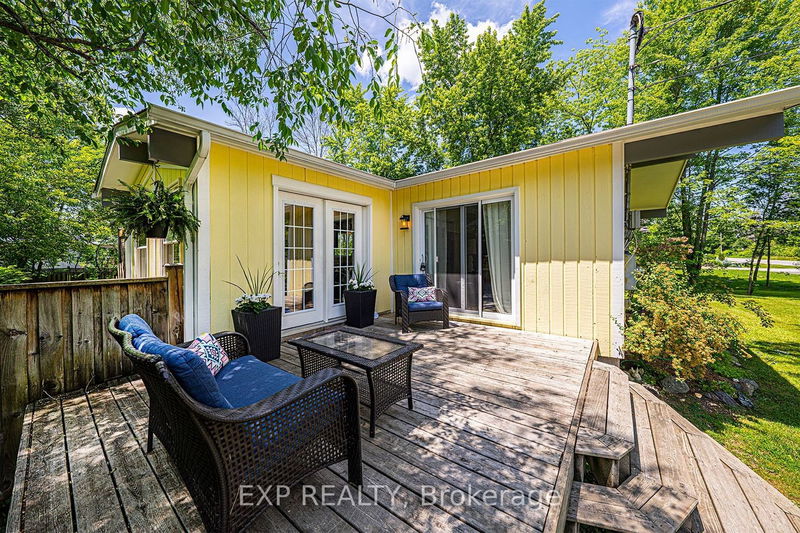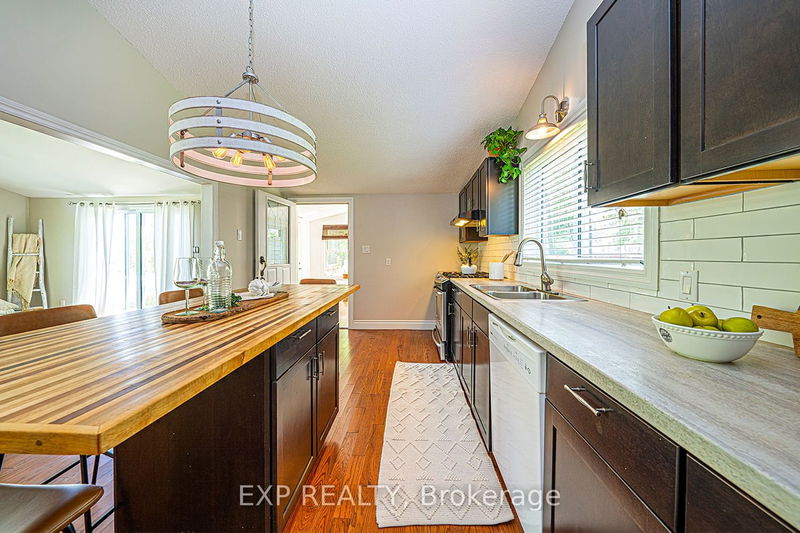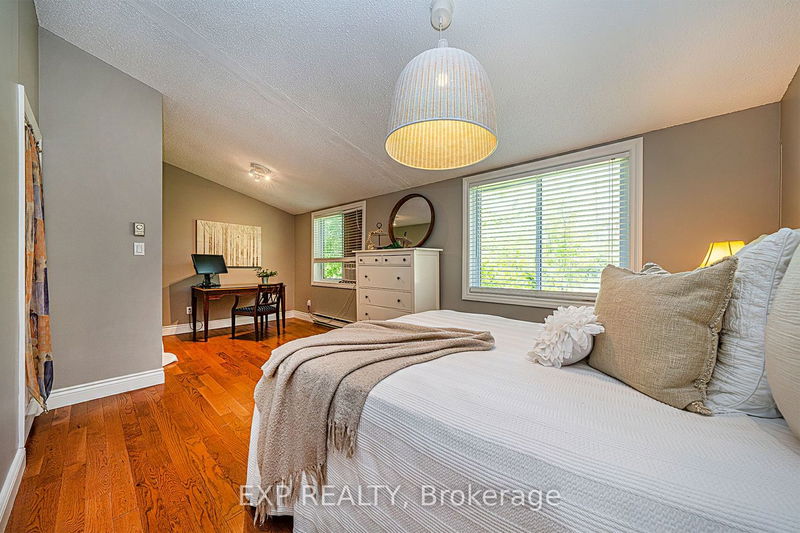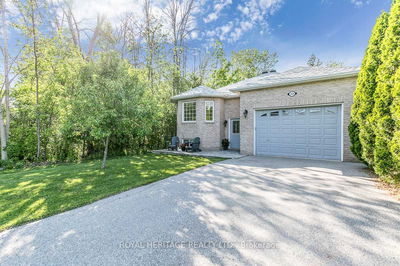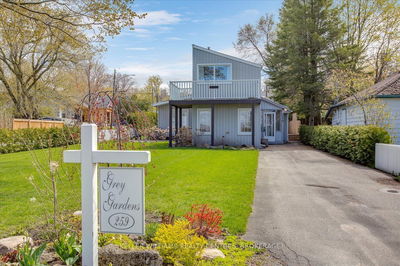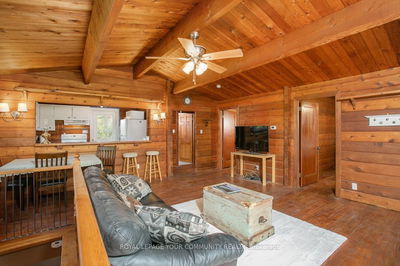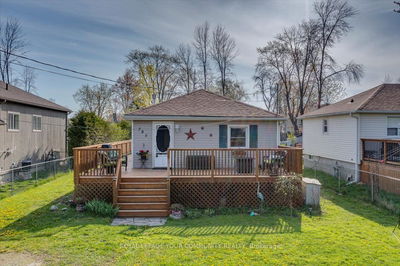Welcome Home To This Unique & Tranquil Property. This Sun-Drenched Open Concept Home Has Been Renovated With A Functional Layout That Offers 3 Bedrooms, 3-Piece Bathroom, Formal Living Room With Floor To Ceiling Gas Fireplace Feature, Vaulted Ceilings, Renovated Kitchen & Gleaming Hardwood Throughout. Perfect For Those Looking For Home-Based Office Space, Year-Round Cottage, Or Investment. Nestled On A Private 110" X 140" Lot. Private Lake Access for Homeowners At The End Of The Street. Laundry Room Has Plumbing For 2-Piece Bathroom. Truly An Exceptional Space To Live, Work & Play.
详情
- 上市时间: Monday, June 26, 2023
- 3D看房: View Virtual Tour for 754 Sedore Avenue
- 城市: Georgina
- 社区: Historic Lakeshore Communities
- 详细地址: 754 Sedore Avenue, Georgina, L0E 1S0, Ontario, Canada
- 客厅: Hardwood Floor, Gas Fireplace, Large Window
- 厨房: Hardwood Floor, Open Concept, Window
- 挂盘公司: Exp Realty - Disclaimer: The information contained in this listing has not been verified by Exp Realty and should be verified by the buyer.


