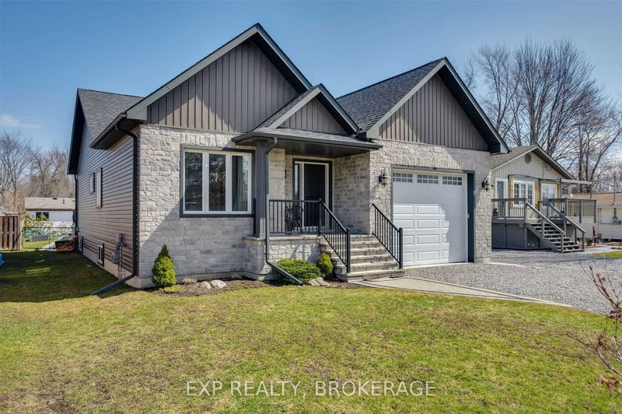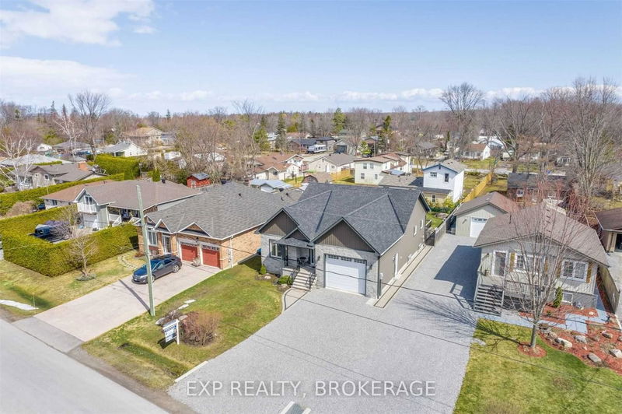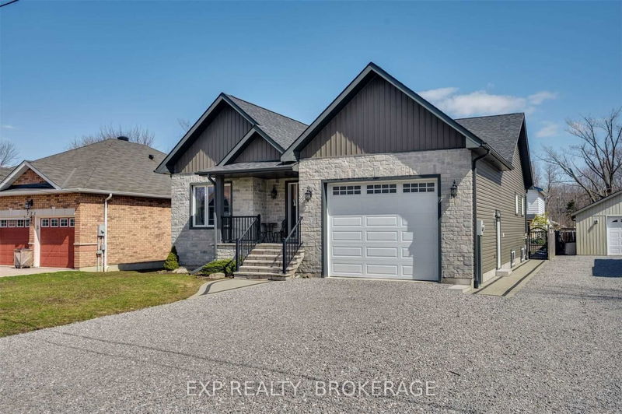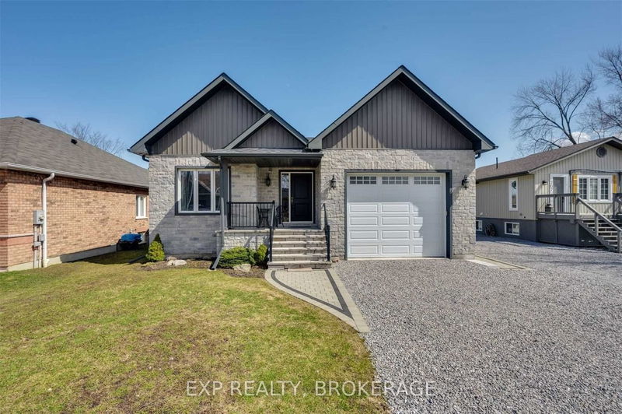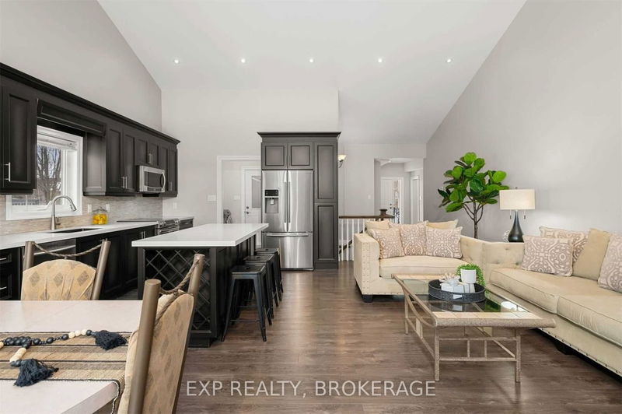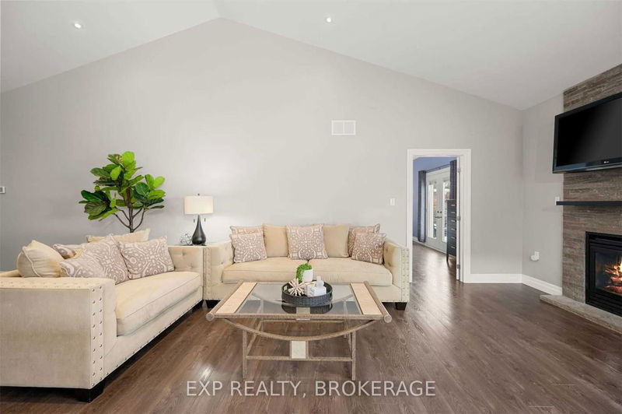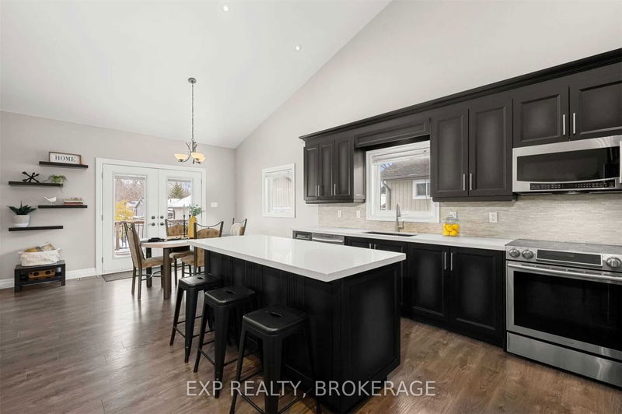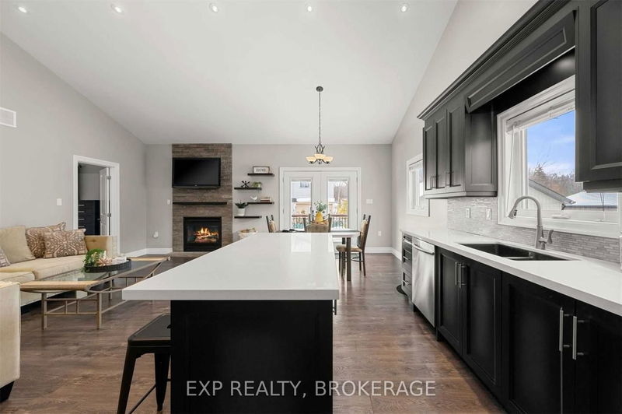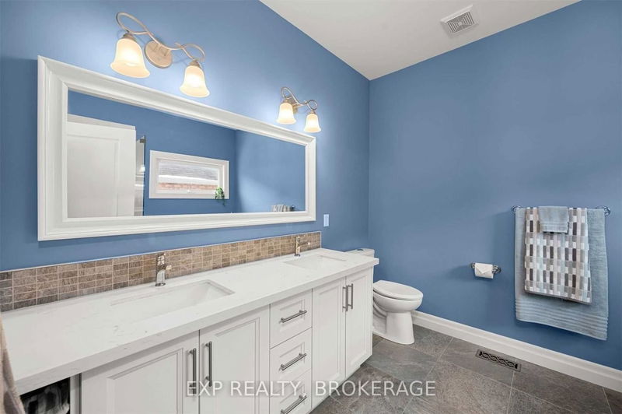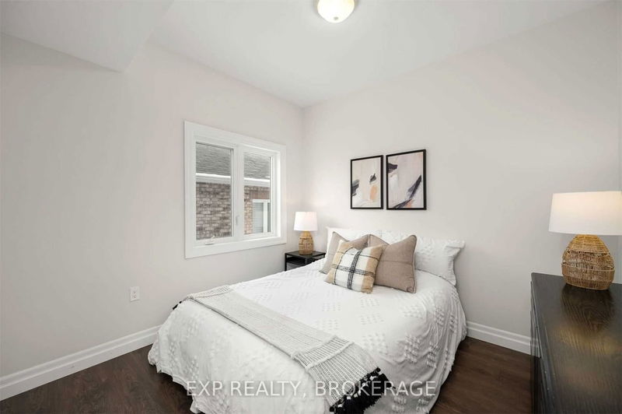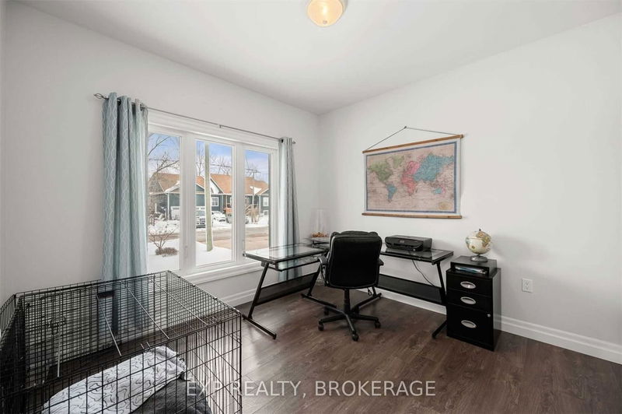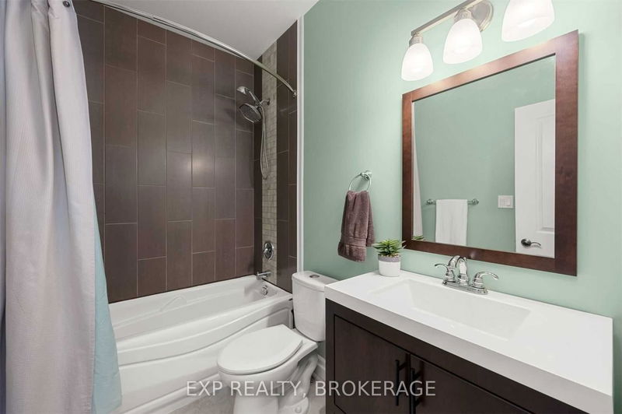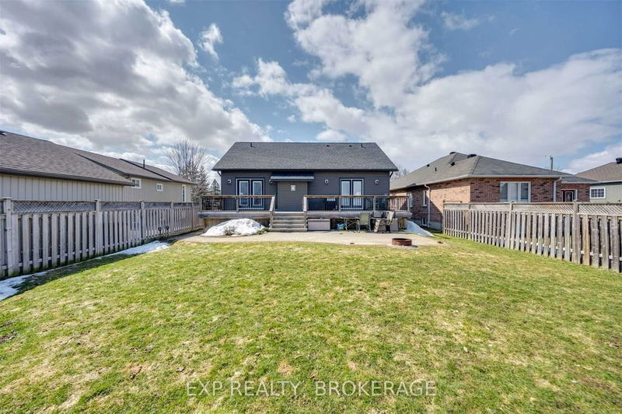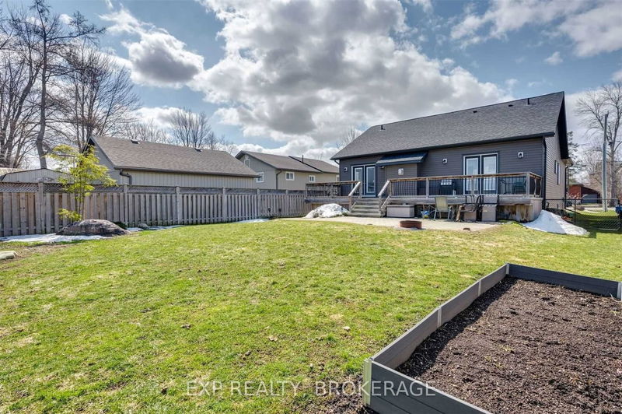Bigger Then It Looks! Stunning Custom Built Bungalow Located Only Steps To Lake Simcoe. Enjoy A Large Welcoming Foyer Leading To A Bright & Open Concept Living/Dining Room/Kitchen With Custom Cabinets, Stainless Steel Appliances And Hardwood Floors Throughout. With So Much Natural Light Adding To The Overall Splendor Of This Property. This Home Boasts 3 Spacious Bedrooms And 2 Spa Like Bathrooms. Imagine Waking Up And Stepping Outside To The Deck Directly Off The Master Bedroom. Perfectly Situated Main Floor Laundry, Leads You Into The Oversized, Extra High Ceiling In The Single Car Garage! Need More Space? Come On Downstairs To The Bright And Beautifully Finished Basement Which Includes A Rough-In For A 3rd Bathroom. Custom Interlocking In The Front And Back Add To The Appeal And Enjoyment Of This Home, With The Added Benefit Of A Beach Just Steps Away!
详情
- 上市时间: Wednesday, April 12, 2023
- 3D看房: View Virtual Tour for 769 Churchill Lane
- 城市: Georgina
- 社区: Historic Lakeshore Communities
- Major Intersection: Metro Rd/Churchill
- 详细地址: 769 Churchill Lane, Georgina, L0E 1S0, Ontario, Canada
- 客厅: Vaulted Ceiling, Fireplace, Open Concept
- 挂盘公司: Exp Realty, Brokerage - Disclaimer: The information contained in this listing has not been verified by Exp Realty, Brokerage and should be verified by the buyer.

