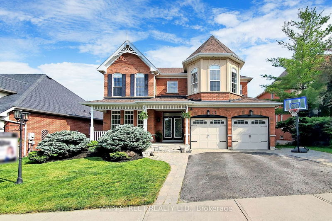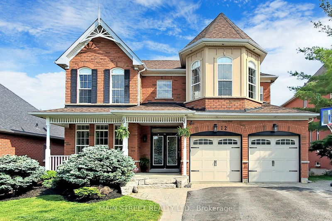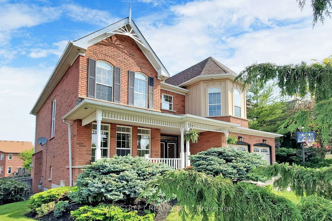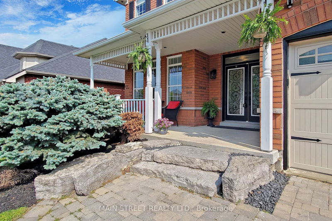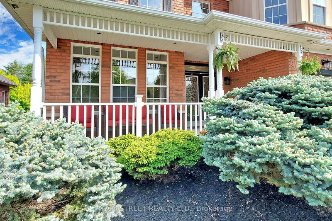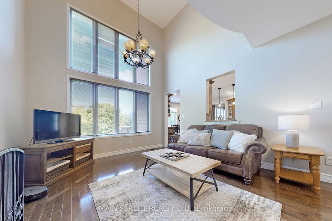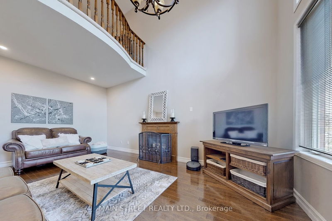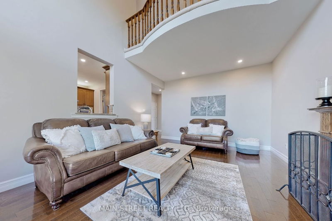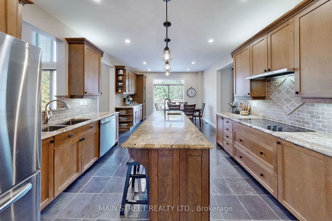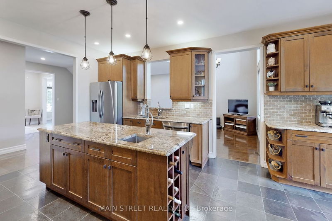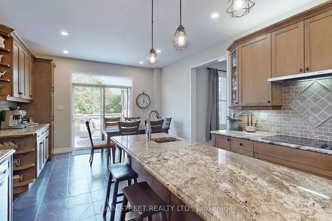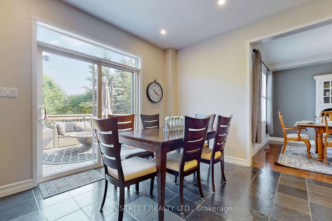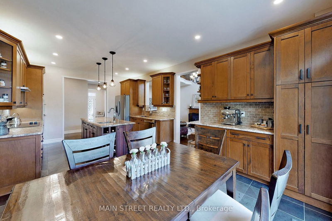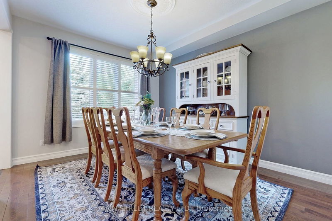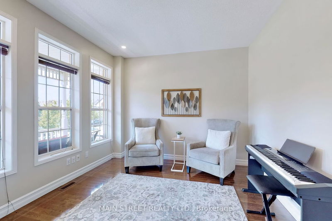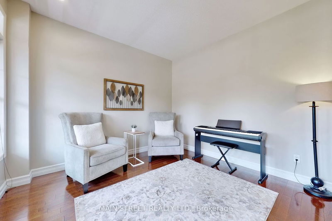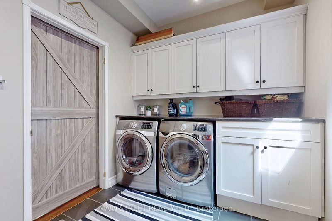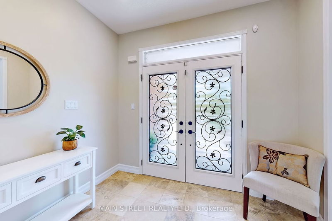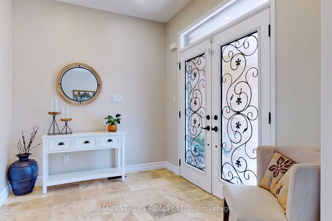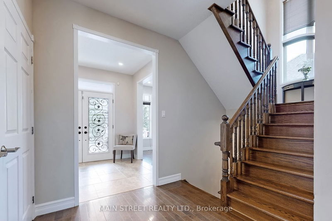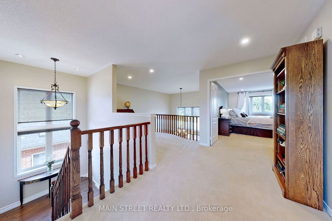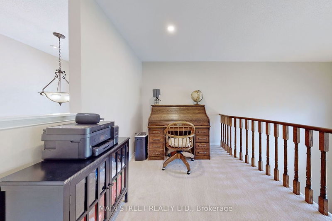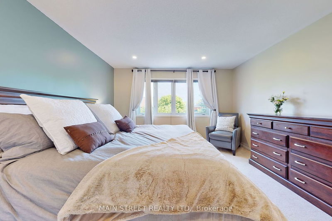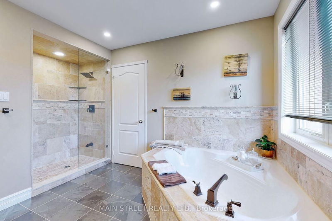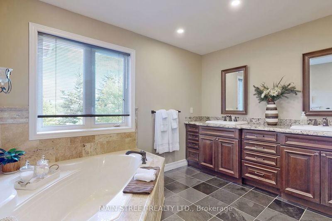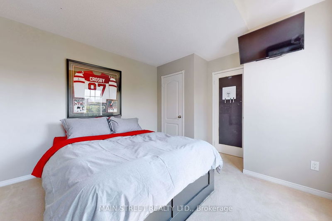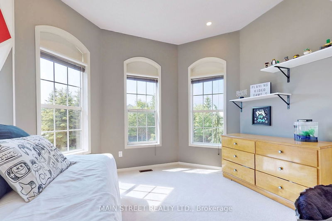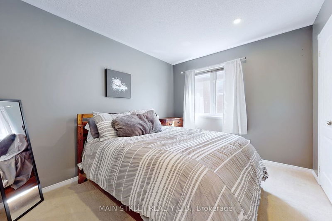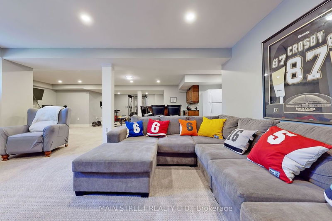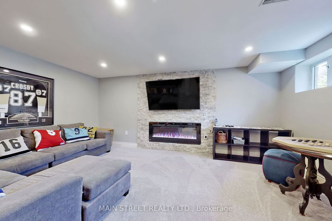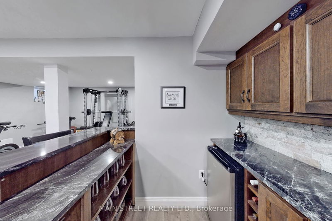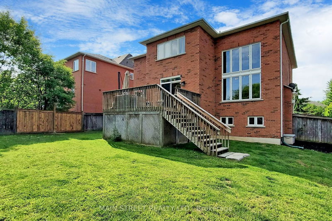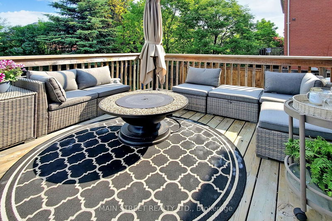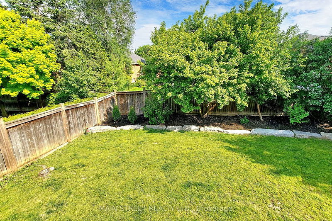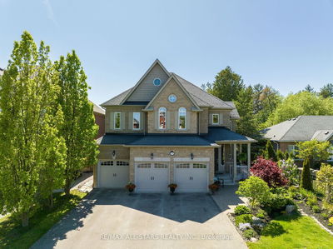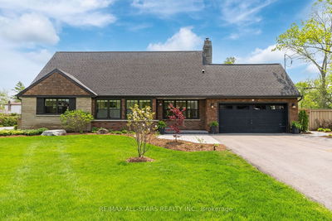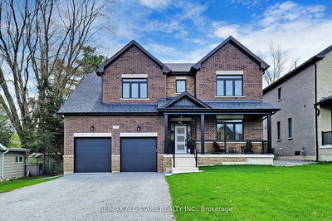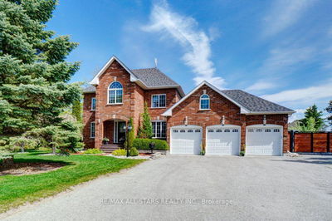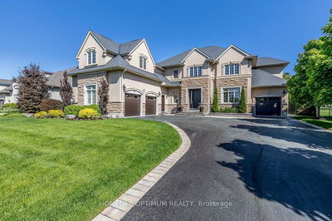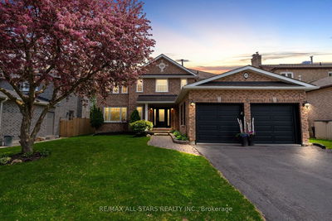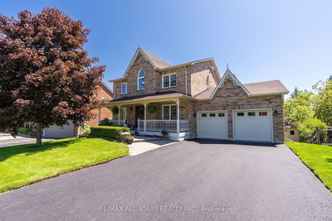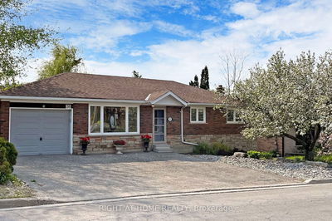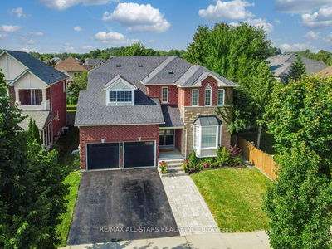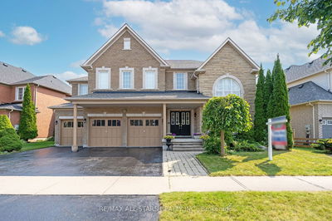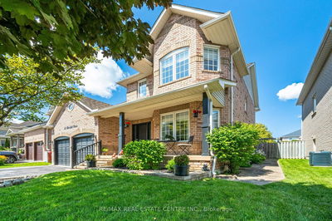Stunning Home Located in Uxbridges' Prestigious Wooden Sticks Estates! Premium 59+ Ft frontage Lot on Quiet Street W/ Access to Walking Trails & Elgin Park just steps away! Two Storey Family Home Offering over 3500 sq ft of living space! Spacious, Bright Front Foyer Greets you upon Entering. Main Fl Boasts 9 Ft Ceilings & Hardwood Flrs. Sitting Rm at Front Could Easily be Home Office Set Up. Custom Extended Area in Kitchen W/Eat-In & Gleaming Slate Flrs., Patio Door to Deck For Summer Entertaining. Main Fl Great Rm With Soaring Ceilings Yet Cozy W/ Fireplace. Laundry Rm w/ Access to Garage. Primary Bdrm Features Upscaled Reno'd Ensuite W/ Heated Flrs & Lg Walk In Closet, 3 addtional Great Sized Bdrms & Semi Ensuite, Open Area Overlooking the Fam/Liv Rm has Multiple Purposes and could be closed off for additional Bdrm. Fantastic Lower Level features Finished Entertaiment Rm w/ FP, Exercise Area & Custom Wet Bar. Lg Storage Room. Fenced In Private Backyard w/ Mature Trees.
详情
- 上市时间: Saturday, June 24, 2023
- 3D看房: View Virtual Tour for 12 Button Crescent
- 城市: Uxbridge
- 社区: Uxbridge
- Major Intersection: Elgin Park Dr/ Confedertion Dr
- 详细地址: 12 Button Crescent, Uxbridge, L9P 1Z4, Ontario, Canada
- 厨房: Centre Island, Slate Flooring, Eat-In Kitchen
- 挂盘公司: Main Street Realty Ltd. - Disclaimer: The information contained in this listing has not been verified by Main Street Realty Ltd. and should be verified by the buyer.

