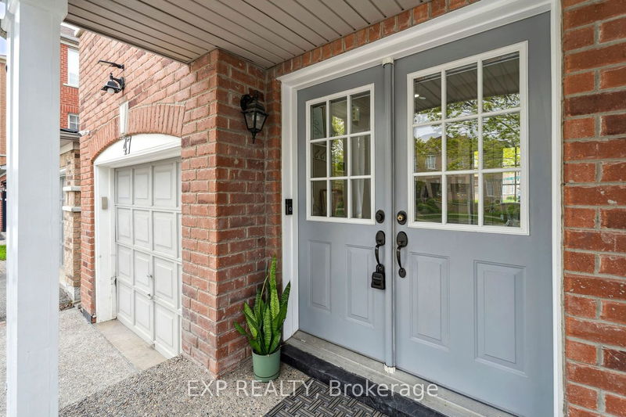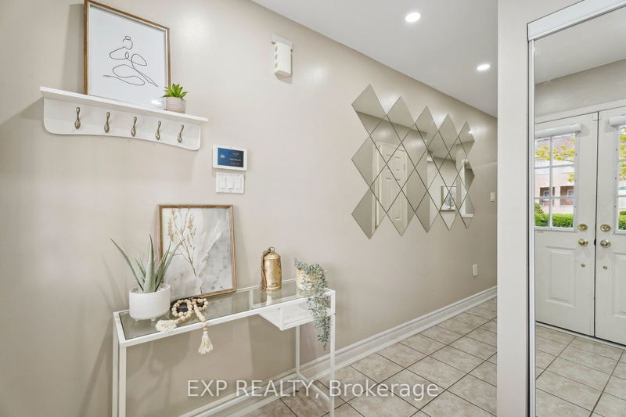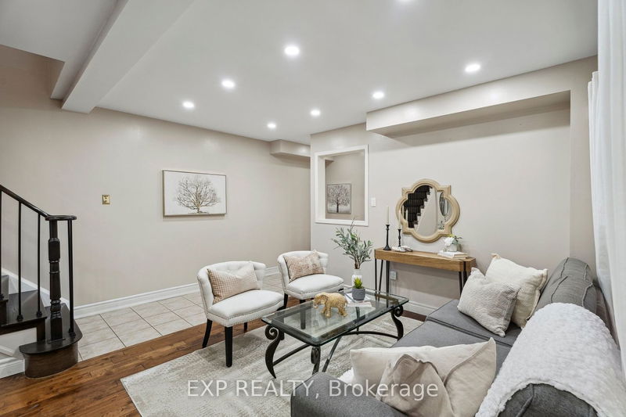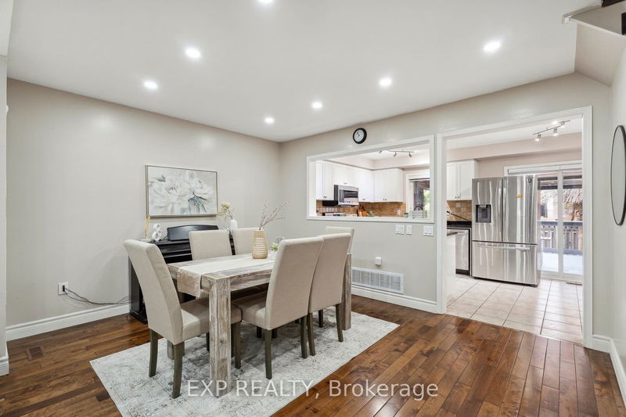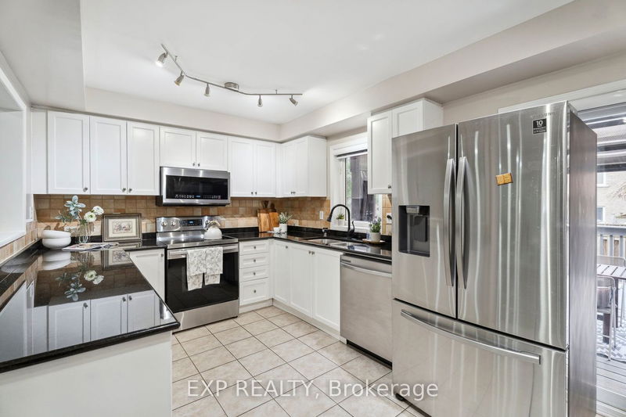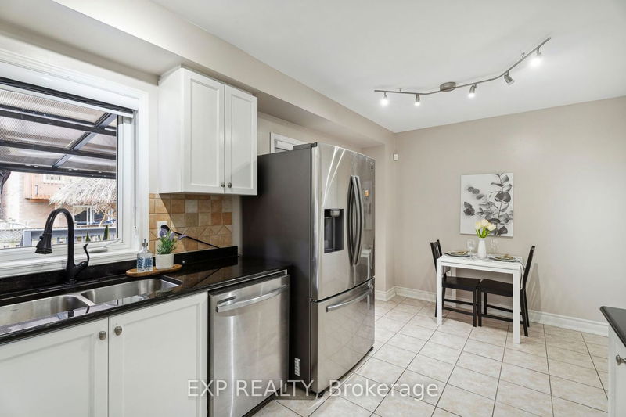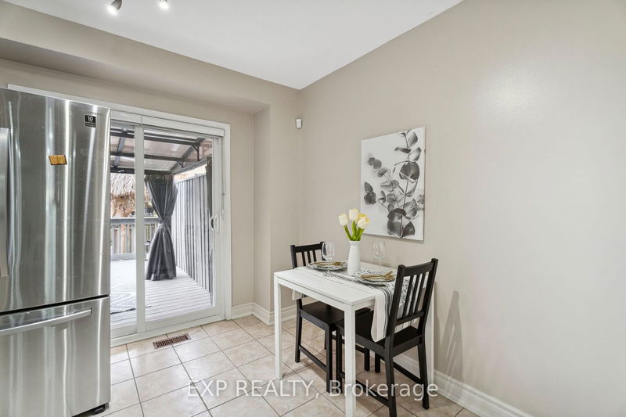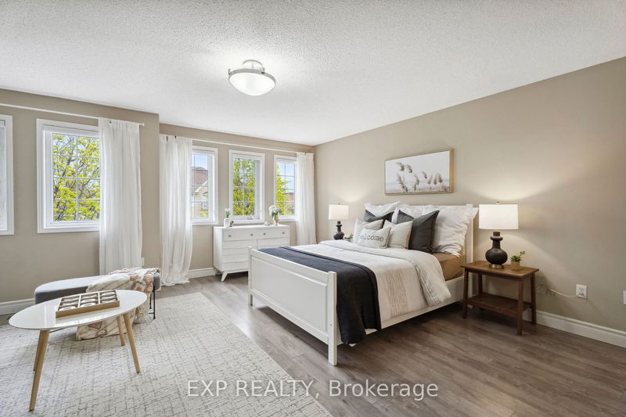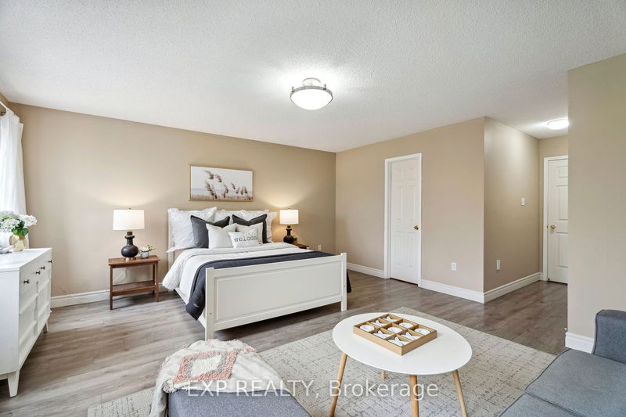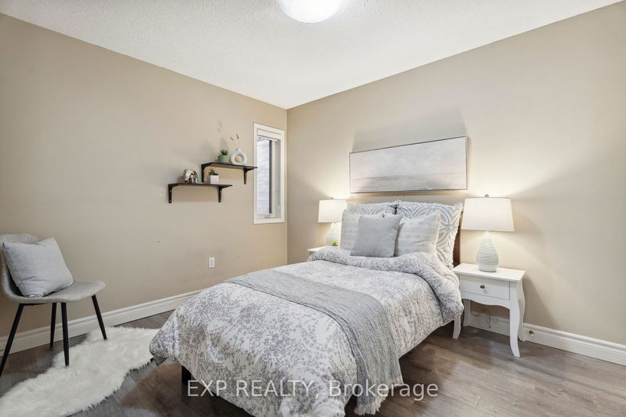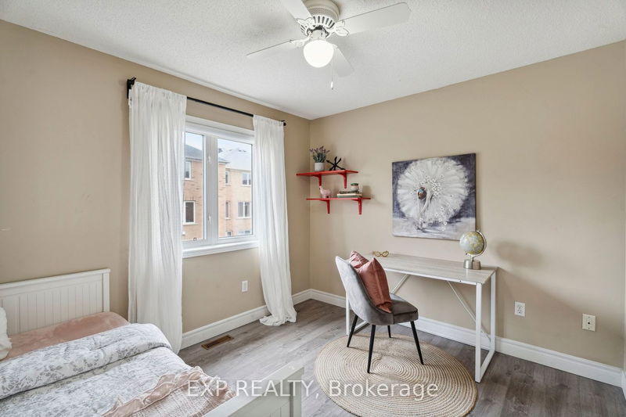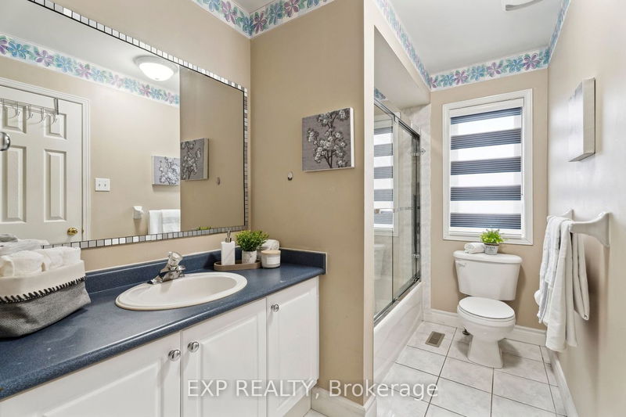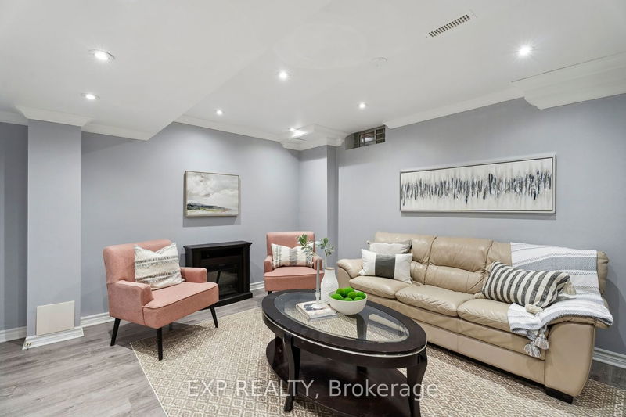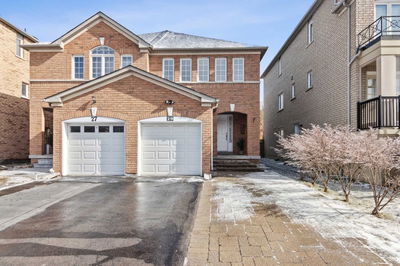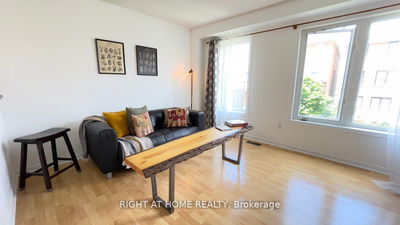Upgraded Semi-Detached Home Nestled On A Quiet Street In High Demand Patterson Community. Double Door Entry To Spacious Foyer. Direct Access To Garage. Open Concept Main Floor W/ Pot Lights Living/Dining Combined. Modern Family Size Kitchen Boasting Granite Countertops & S/S Appliances W/ W/O To Over Size Deck. Master Br W/ 5 Pc En-Suite. Jack & Jill En-Suite For Bedrooms 2 & 3.2nd Floor Laundry. Professionally Finished Basement W/ Pot Lights For Entertainment.
详情
- 上市时间: Monday, May 08, 2023
- 3D看房: View Virtual Tour for 47 Sassafras Circle S
- 城市: Vaughan
- 社区: Patterson
- 详细地址: 47 Sassafras Circle S, Vaughan, L4J 8M7, Ontario, Canada
- 客厅: Combined W/Dining, Pot Lights, Hardwood Floor
- 厨房: Granite Counter, Stainless Steel Appl, W/O To Sundeck
- 挂盘公司: Exp Realty - Disclaimer: The information contained in this listing has not been verified by Exp Realty and should be verified by the buyer.


