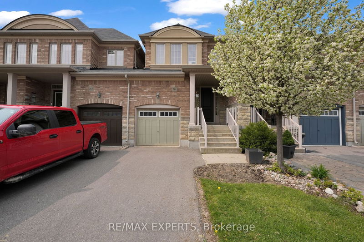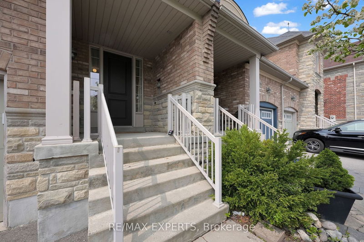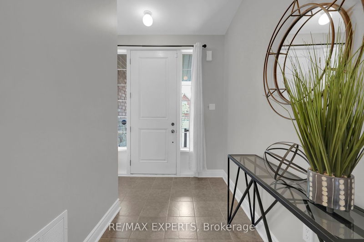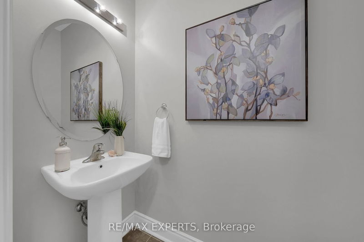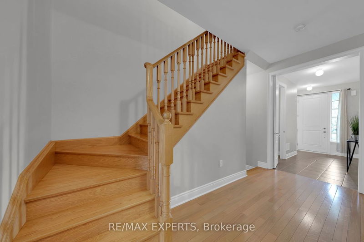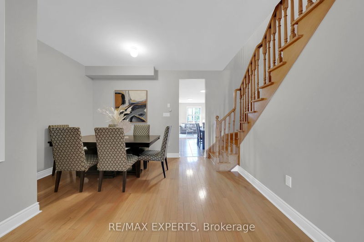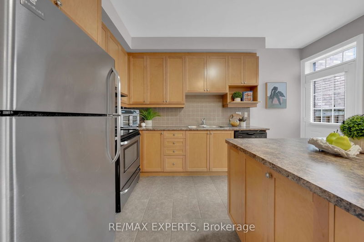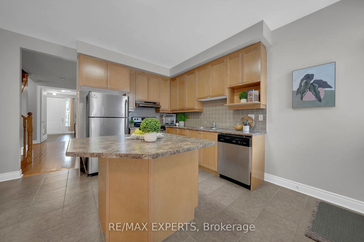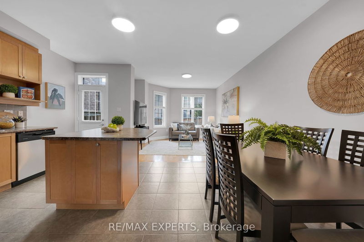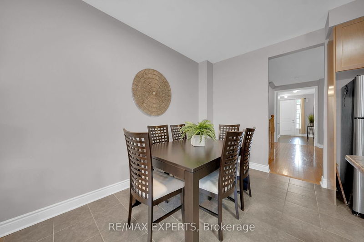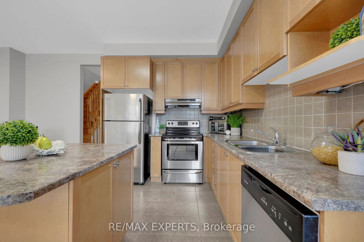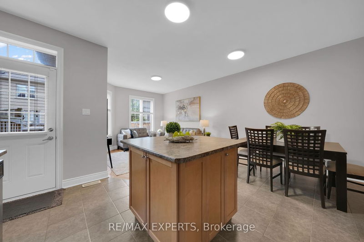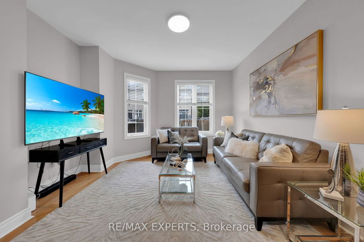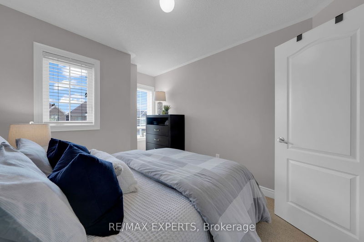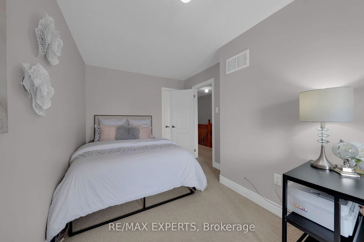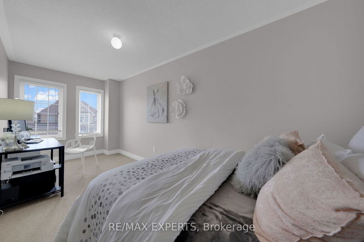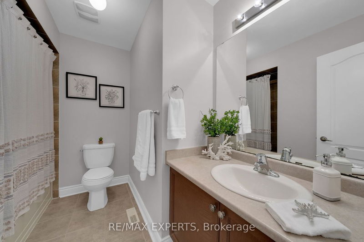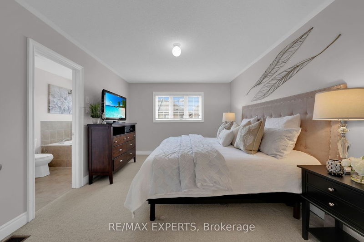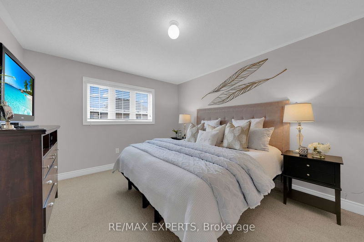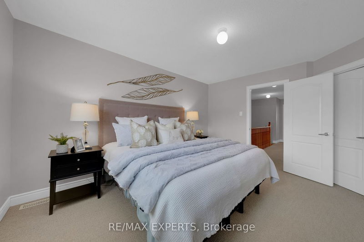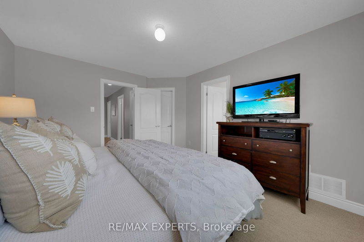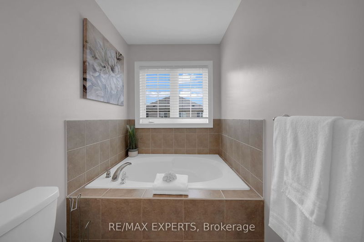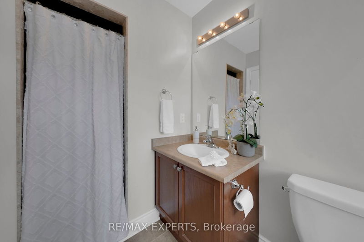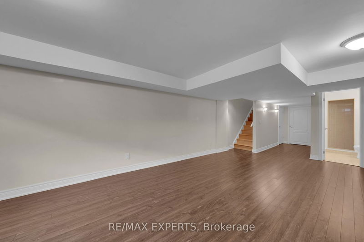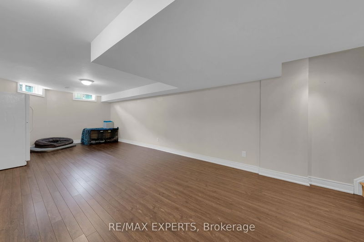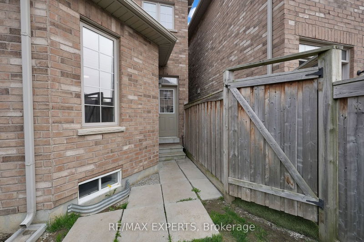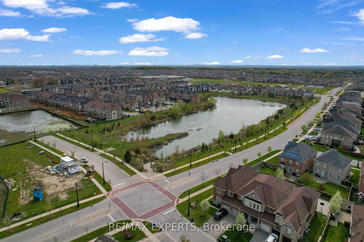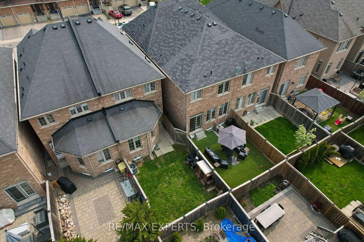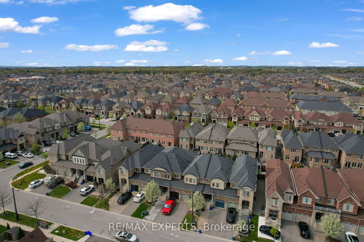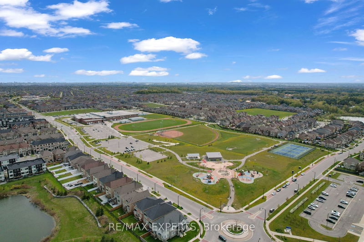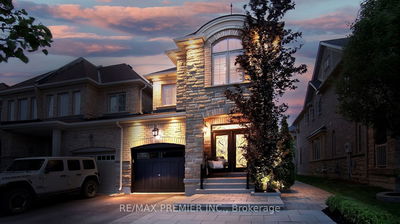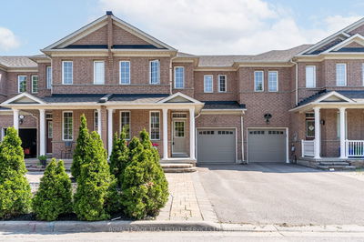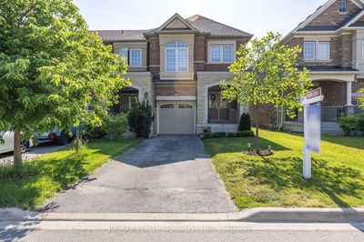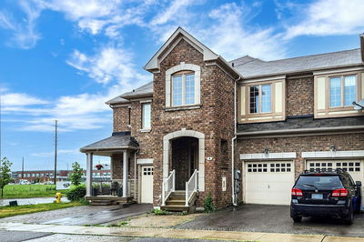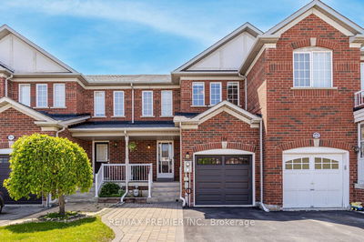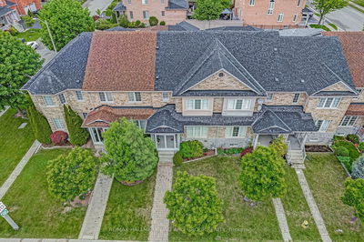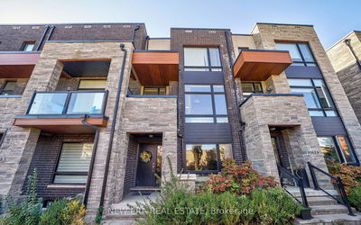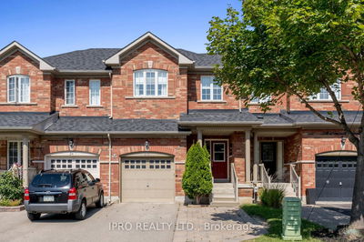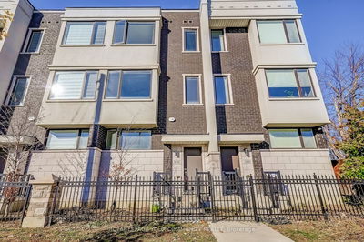Welcome to your dream home in the highly sought-after Cold Creek Estates! This stunning 3-bedroom, 4-bathroom townhouse boasts an open-concept design that will impress even the most discerning buyer. Upon entering, you'll be greeted by beautiful hardwood and ceramic tile flooring that leads you to the spacious living area, perfect for entertaining guests or family. The 9 ft ceilings on the main floor create a bright and airy atmosphere that's both inviting and comfortable. The upstairs features three generously sized bedrooms, including a master suite with a walk-in closet and a luxurious ensuite. The finished basement boasts a 3-p washroom and beautiful laminate flooring, making it the perfect space for a home gym, media room, or home office. The family-friendly neighbourhood offers a safe and peaceful environment for you and your loved ones to thrive. Best of all, this home has no sidewalk, giving you more room to park your vehicles and enjoy the spaciousness of your yard.
详情
- 上市时间: Tuesday, June 20, 2023
- 3D看房: View Virtual Tour for 261 Wardlaw Place
- 城市: Vaughan
- 社区: Vellore Village
- 详细地址: 261 Wardlaw Place, Vaughan, L4H 3J5, Ontario, Canada
- 厨房: Ceramic Floor, Stainless Steel Appl, Custom Backsplash
- 客厅: Hardwood Floor, Open Concept
- 挂盘公司: Re/Max Experts - Disclaimer: The information contained in this listing has not been verified by Re/Max Experts and should be verified by the buyer.

