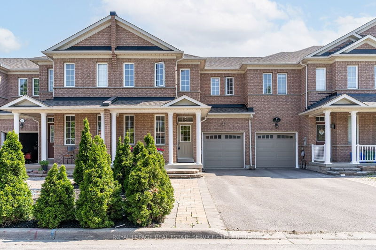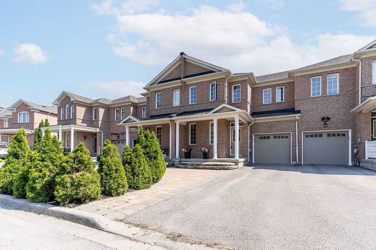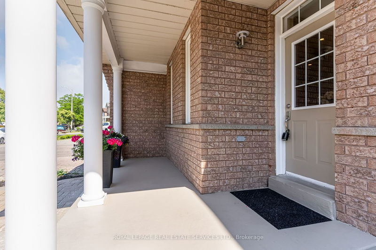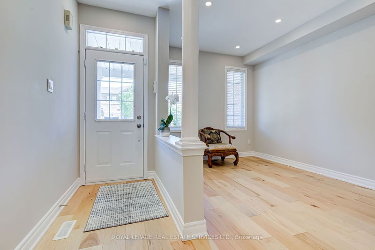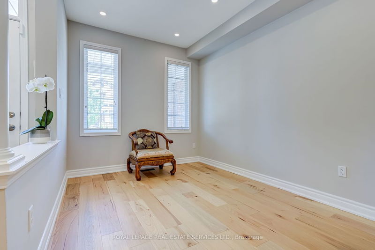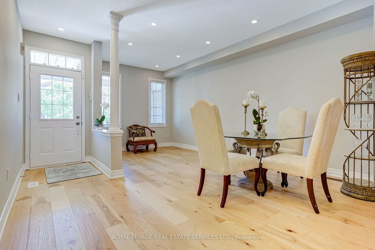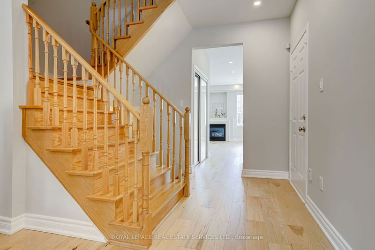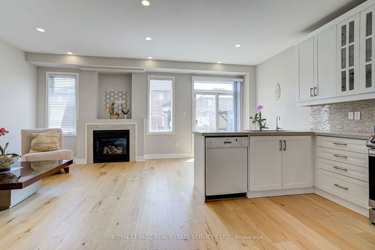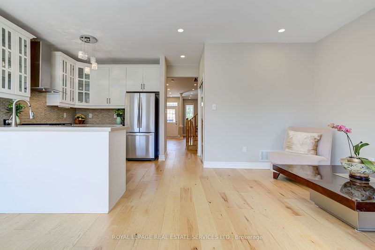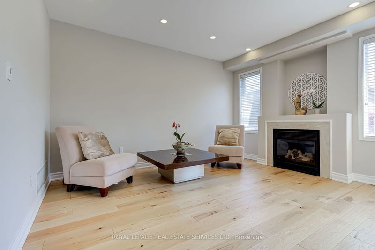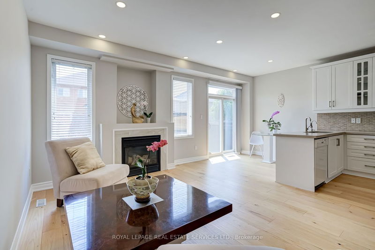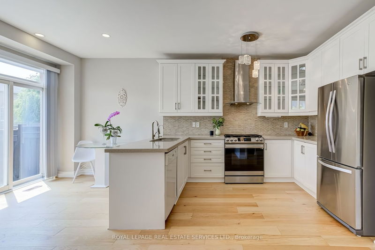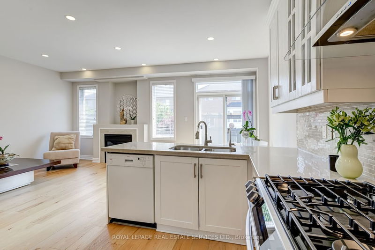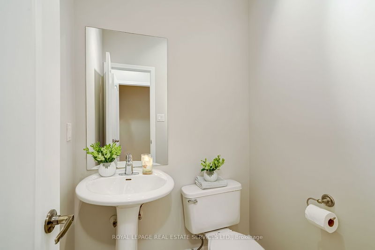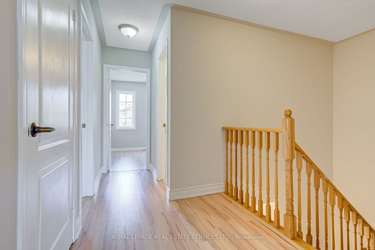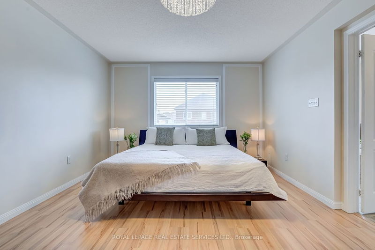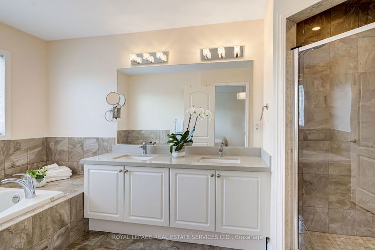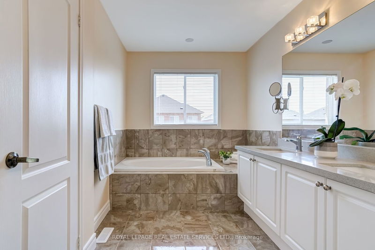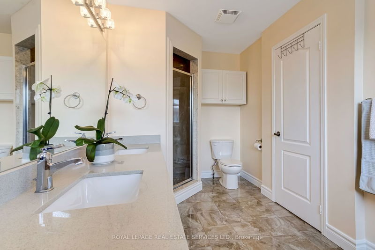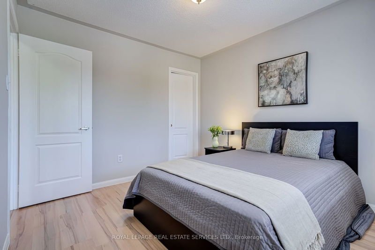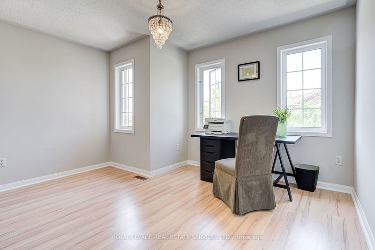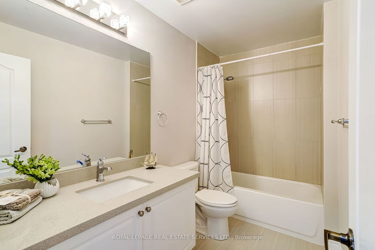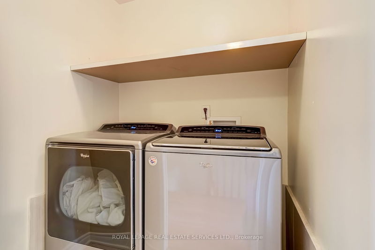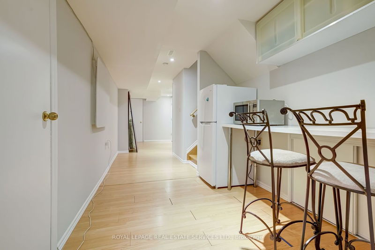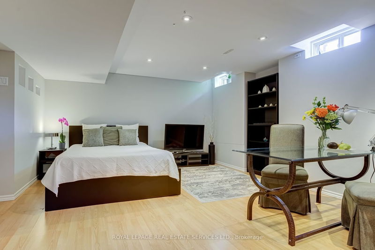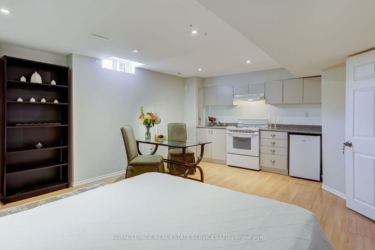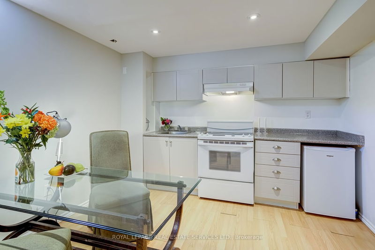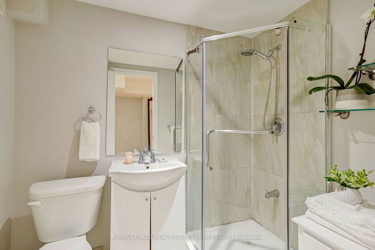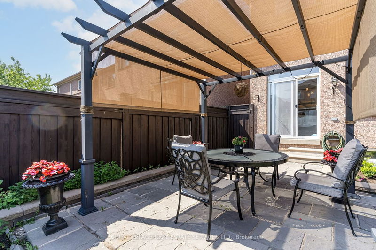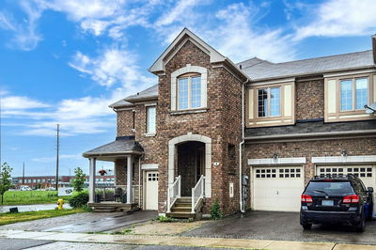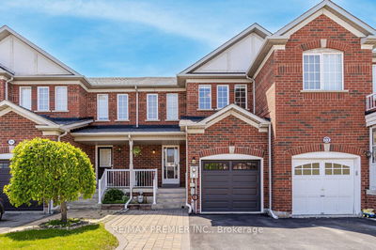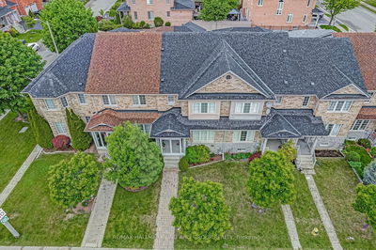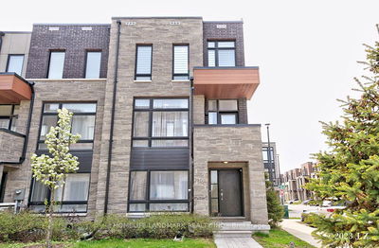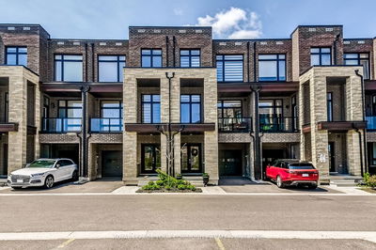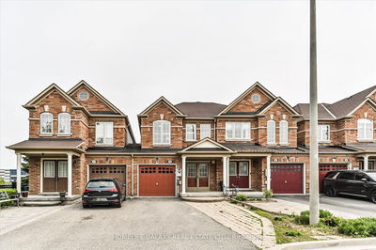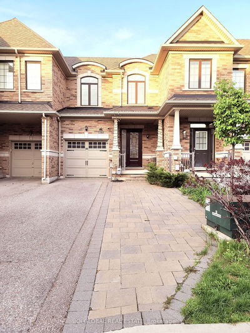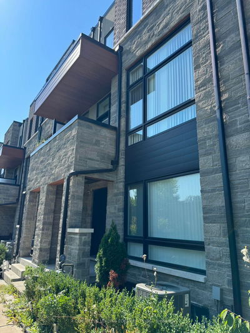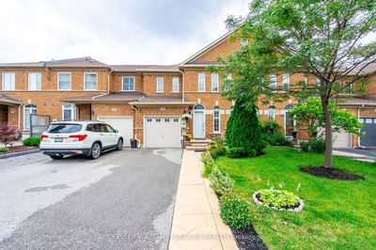Welcome to this beautiful 2 storey, 3 bedroom, 4 bathroom plus there is potential for a nanny/in-law suite. Well located on this family friendly street in the convenient and well appointed neighbourhood of Vellore Village. Such a beautiful layout floor plan. The main floor has a formal living/dining room and opens up to a beautiful eat in kitchen & family room w gas fireplace & walk out to a gorgeous backyard with gazebo. The second floor has a large primary bdrm w 5 piece bath & walk in closet, 2nd bdrom w closet & 3rd bdrm w closet & 4 piece bath. Main floor powder room. Both floors are sunny & light filled. The lower level has a 3 piece bath & a large bdrm w kitchen - perfect for a the potential of a nanny/inlaw suite. Cat On The Premises.
详情
- 上市时间: Friday, June 09, 2023
- 3D看房: View Virtual Tour for 11 Sedgeway Heights
- 城市: Vaughan
- 社区: Vellore Village
- 交叉路口: Major Mac & Weston
- 详细地址: 11 Sedgeway Heights, Vaughan, L4H 3B1, Ontario, Canada
- 客厅: Hardwood Floor, Combined W/Dining, North View
- 厨房: Ceramic Floor, Eat-In Kitchen, South View
- 家庭房: Hardwood Floor, Gas Fireplace, W/O To Yard
- 挂盘公司: Royal Lepage Real Estate Services Ltd. - Disclaimer: The information contained in this listing has not been verified by Royal Lepage Real Estate Services Ltd. and should be verified by the buyer.

