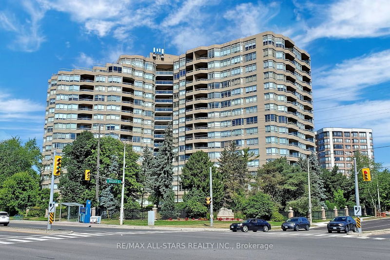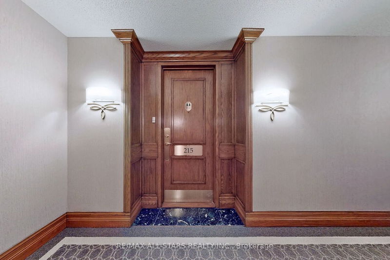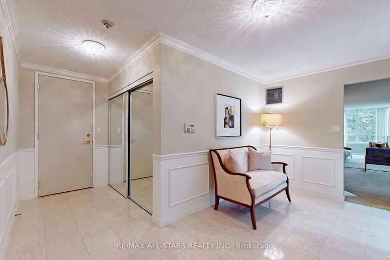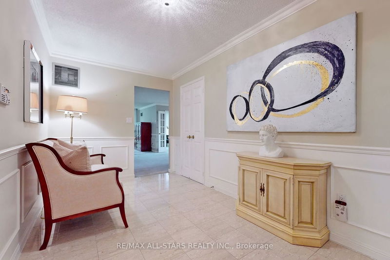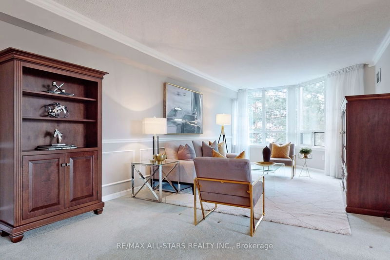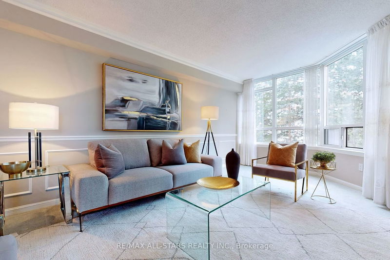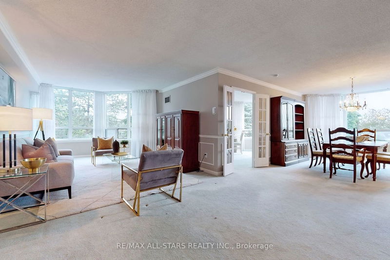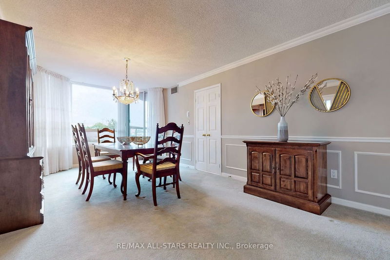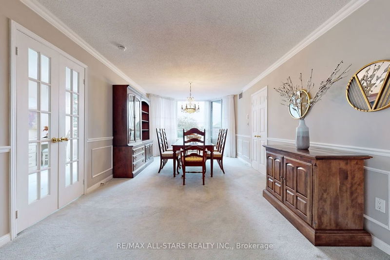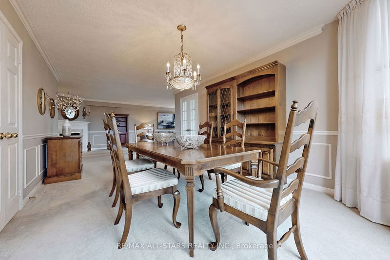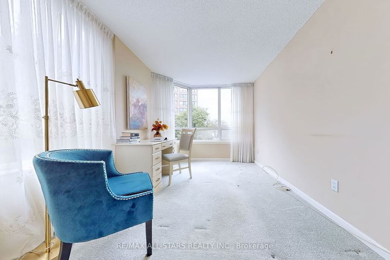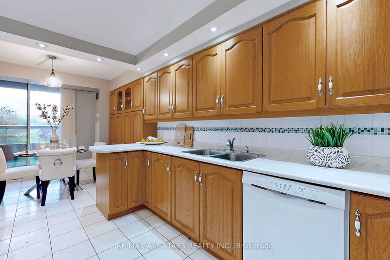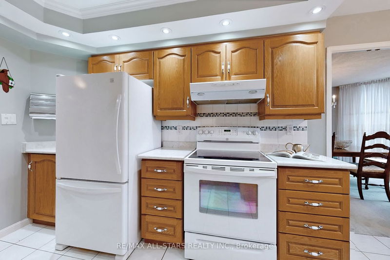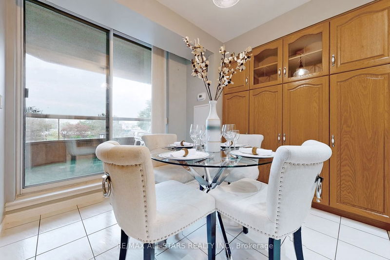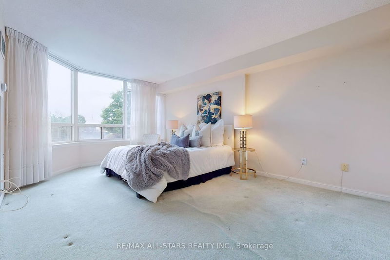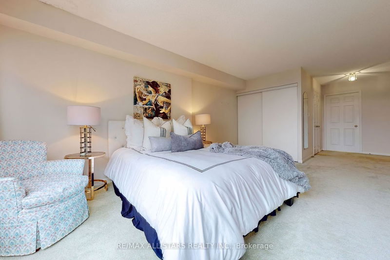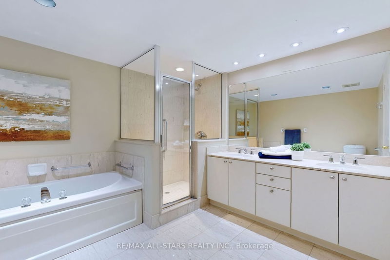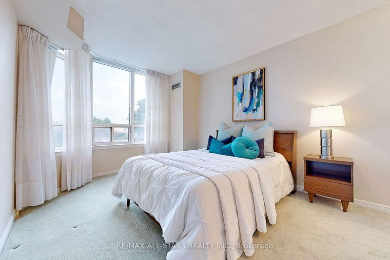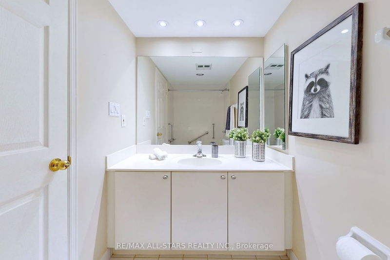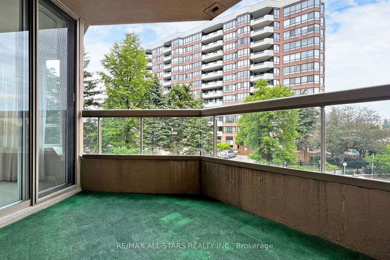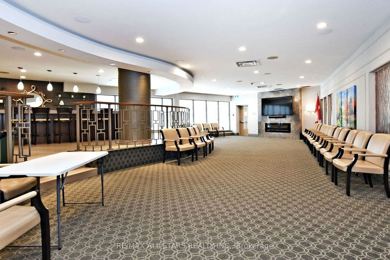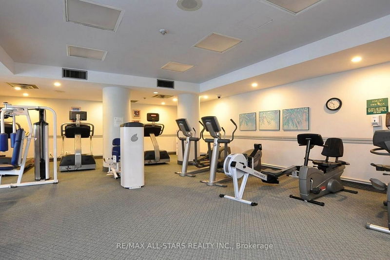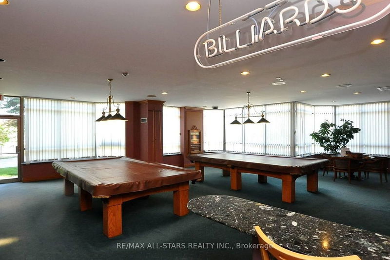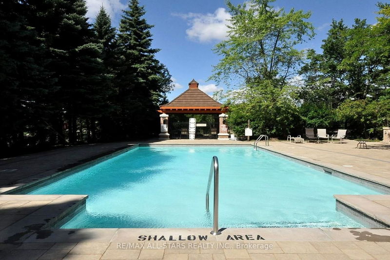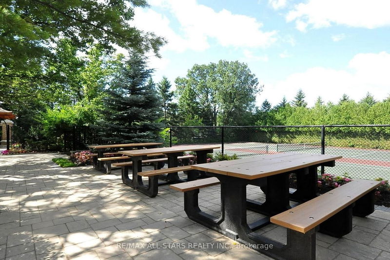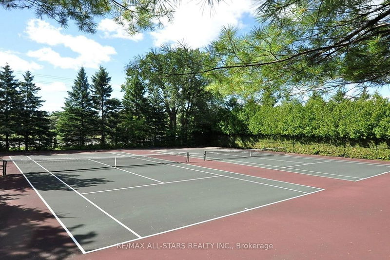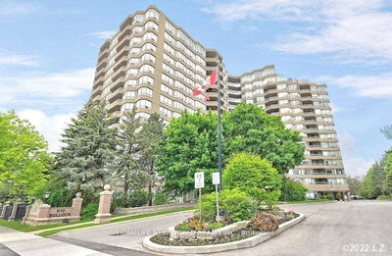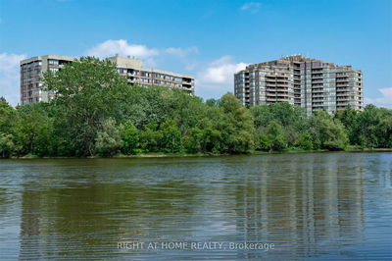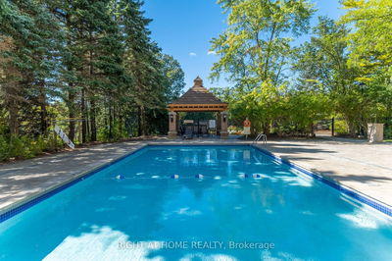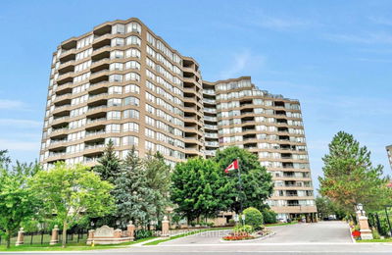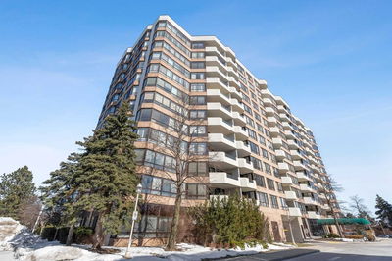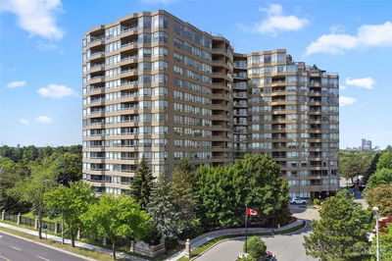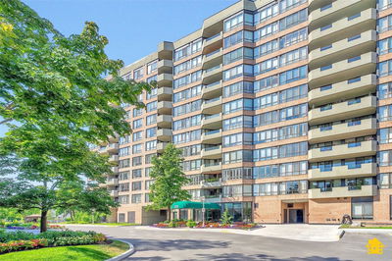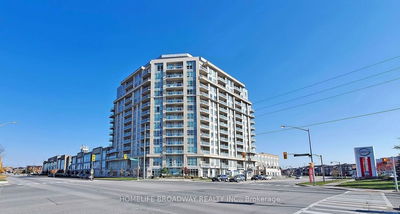Ideal Tridel Hunt Club Luxury Condo Building Near Markville Mall. Spacious Layout For This Bright Corner Unit, 2050 Sqft With 2 Bedroom + Den. Marble Foyer To The Gracious Living Room & Gas Fireplace. Separate Dining Room, To The Office/Den. Step Into The Kitchen & Breakfast Area & Walk-Out To The Large Balcony. Spacious Primary Bedroom With Walk-In Closet & 6 Piece Ensuite. Oversized Laundry Ensuite, Plentiful Storage, Closets, Large Freezer, Fridge, All Utilities Included In Maintenance. Near All Kinds Of Amenities, Parks, Trail, Go Train, Waldon Pond & Highway 407. Priced To Sell.
详情
- 上市时间: Friday, June 09, 2023
- 3D看房: View Virtual Tour for 215-610 Bullock Drive
- 城市: Markham
- 社区: Markville
- 详细地址: 215-610 Bullock Drive, Markham, L3R 0G1, Ontario, Canada
- 客厅: Gas Fireplace, Crown Moulding, Wainscoting
- 厨房: Renovated, Eat-In Kitchen, W/O To Balcony
- 挂盘公司: Re/Max All-Stars Realty Inc. - Disclaimer: The information contained in this listing has not been verified by Re/Max All-Stars Realty Inc. and should be verified by the buyer.

