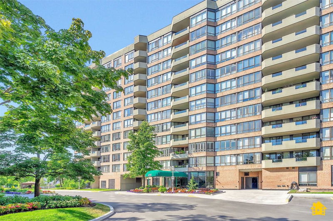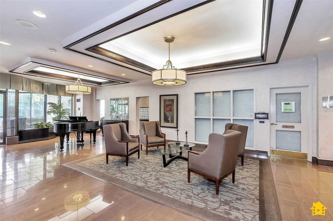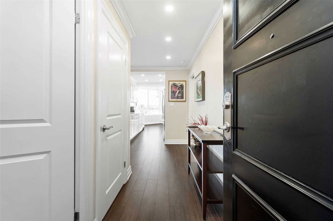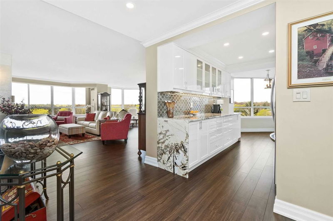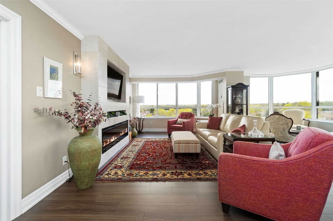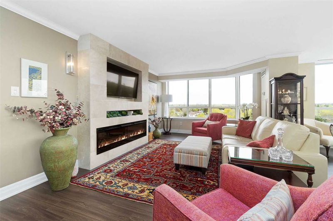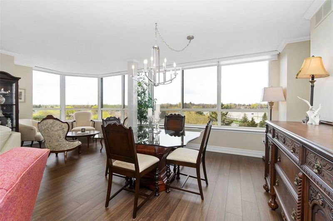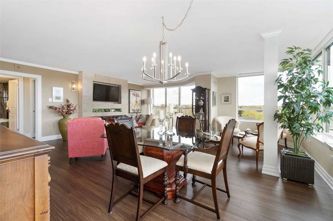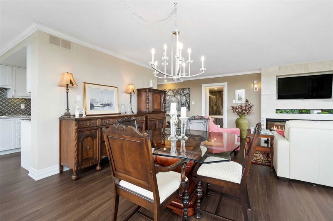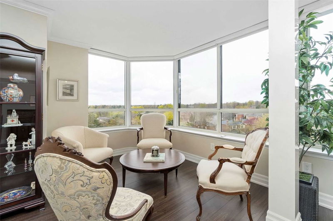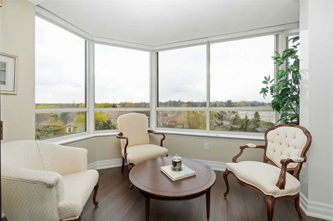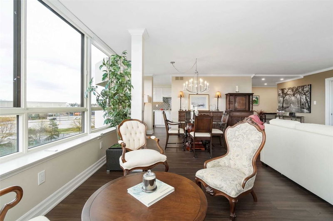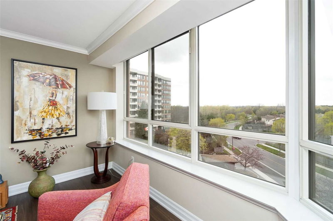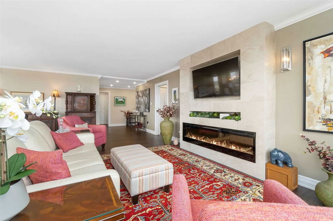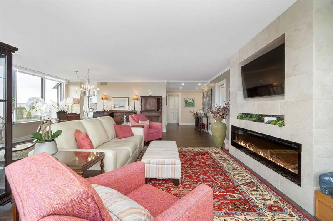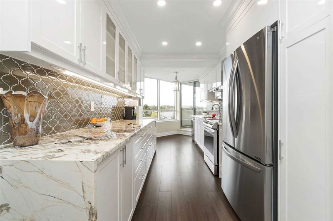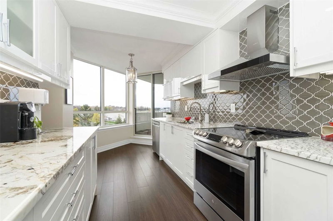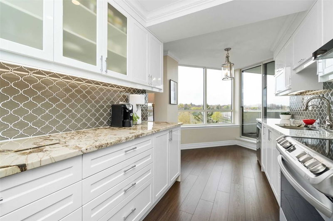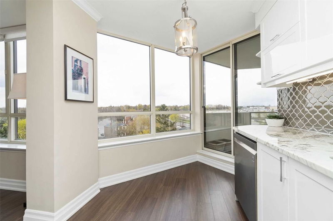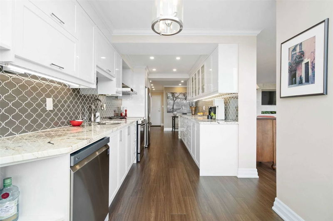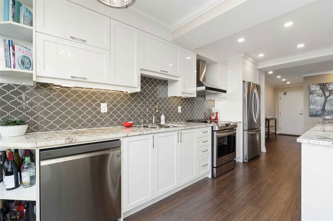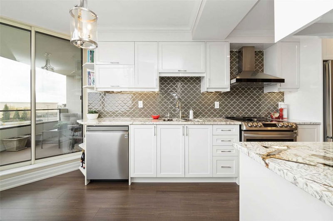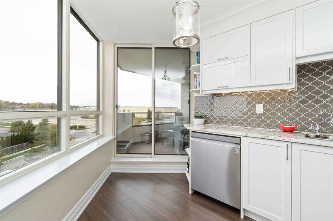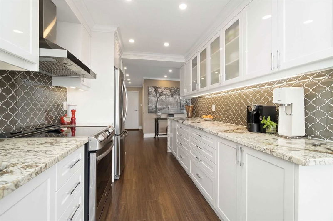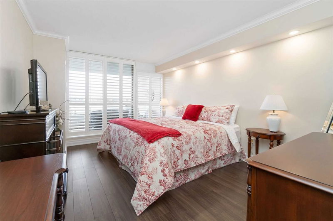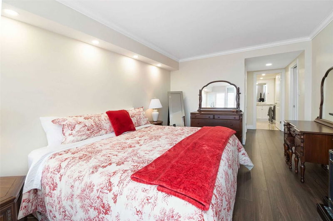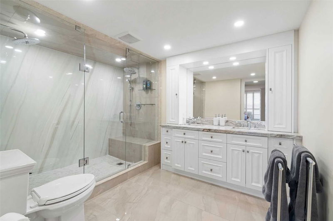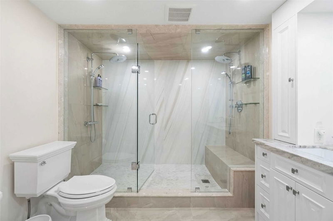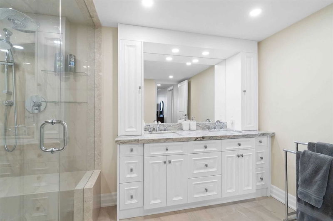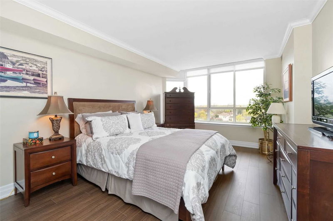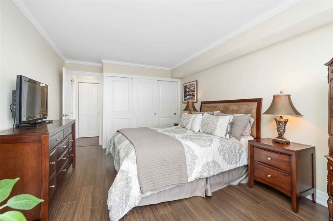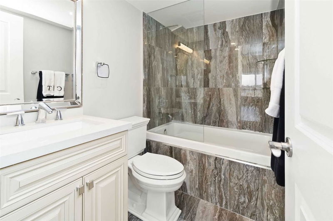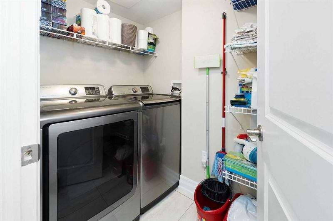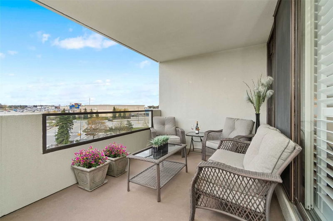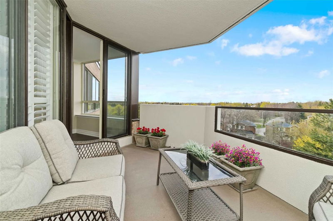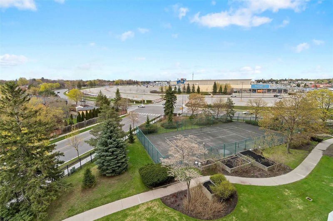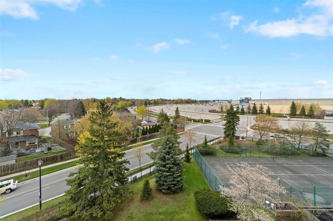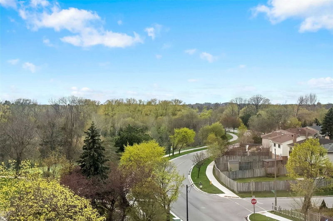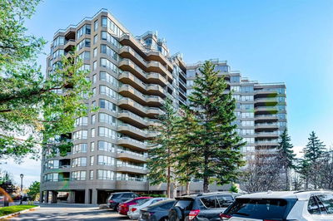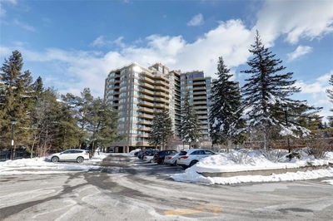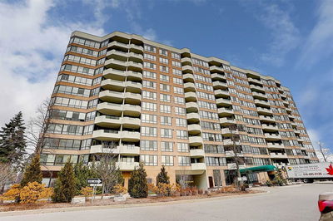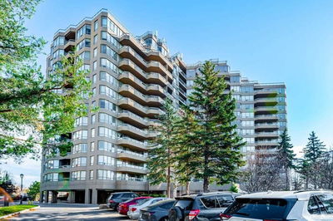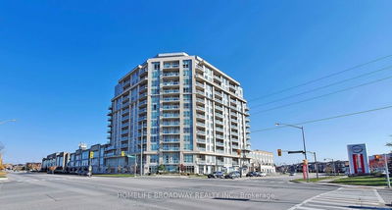A One Of A Kind Suite In Tridel's Walden Pond - A Fully Renovated Corner Suite W Stunning Panoramic Views! This 1530 Sf 2 Br + Den Floorplan Will Take Your Breath Away. A Proper Entrance Welcomes Guests Before The Open Concept Floorplan Unfolds Before You - Everything In This Unit Has Been Redone With The Finest Of Finishes: Smooth Ceilings, Crown Mouldings, Laminate Floors, New Trim/Doors, New Lighting, Mechanized Blinds, Nothing Is Untouched! The Large Living Room Has Sunset Views & A Stylish Fireplace. The Party-Sized Dining Room Has Space For A Crowd. The Cozy Open Concept Den Is An Ideal Work From Home Space. Custom Kitchen W Showstopping Stone Counters, Ample Storage Space, High End Appliances & A Walk Out To Covered Balcony. Split Bedroom Plan For Privacy - 'King Sized' Primary Bedroom Has Huge W/I Closet & Large Ensuite W Double Shower. 2nd Bedroom Is A Self Contained Suite W Private Full Bath. Ensuite Lndry. 1 Prking & Locker.
详情
- 上市时间: Monday, April 24, 2023
- 3D看房: View Virtual Tour for 525-25 Austin Drive
- 城市: Markham
- 社区: Markville
- 详细地址: 525-25 Austin Drive, Markham, L3R 8H4, Ontario, Canada
- 客厅: Laminate, Electric Fireplace, Nw View
- 厨房: Laminate, Renovated, W/O To Balcony
- 挂盘公司: Re/Max All-Stars Realty Inc., Brokerage - Disclaimer: The information contained in this listing has not been verified by Re/Max All-Stars Realty Inc., Brokerage and should be verified by the buyer.

