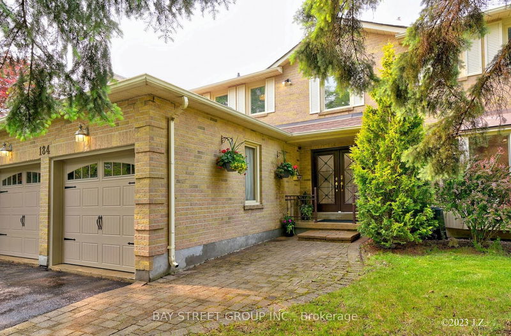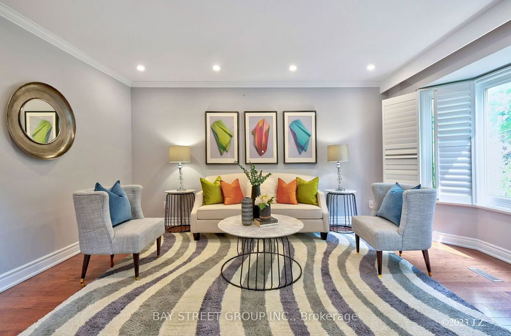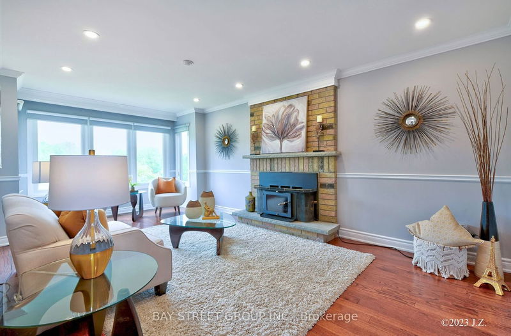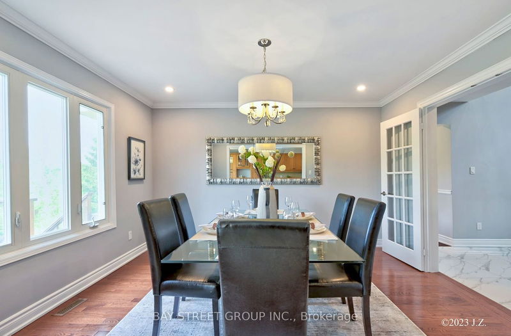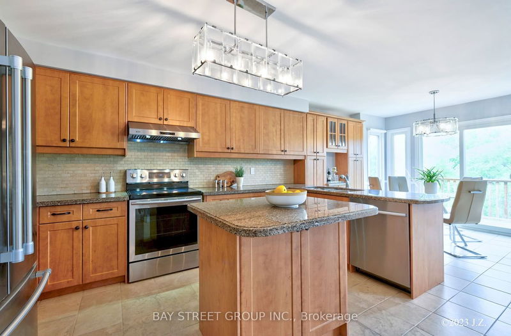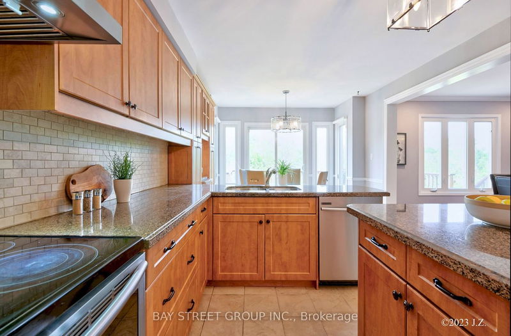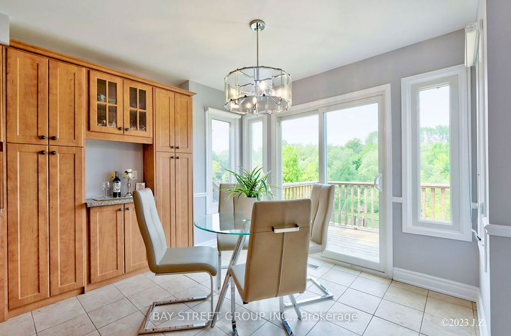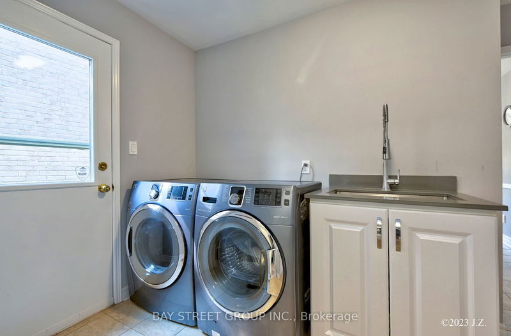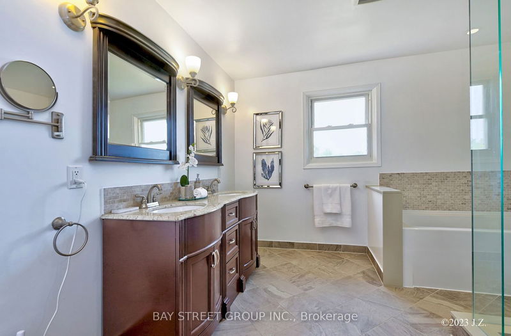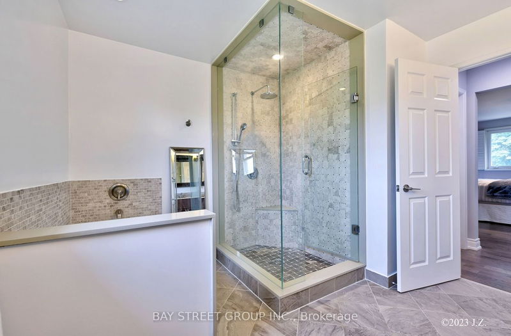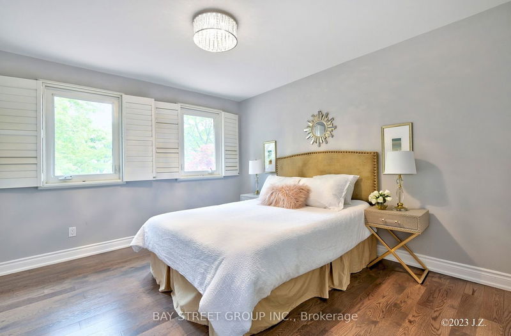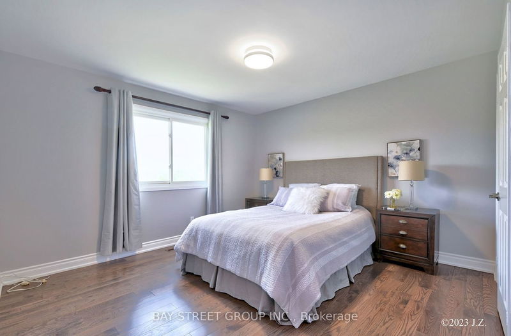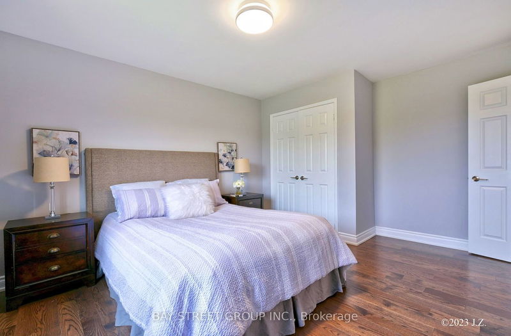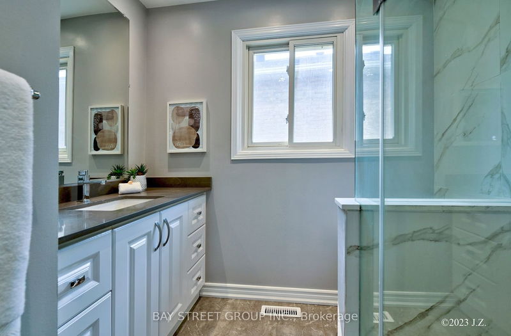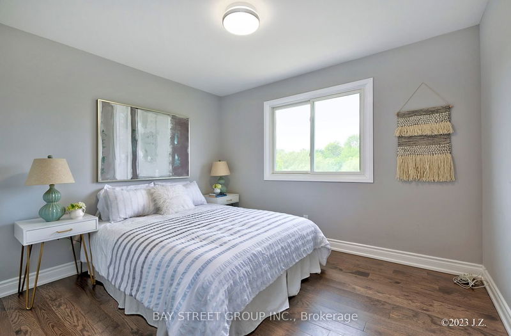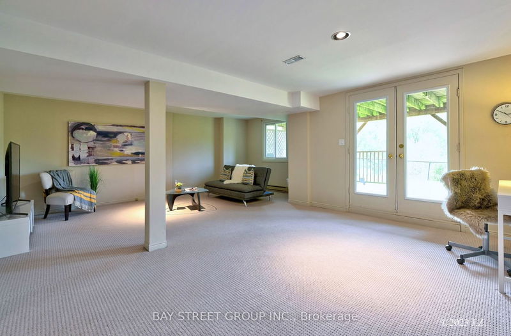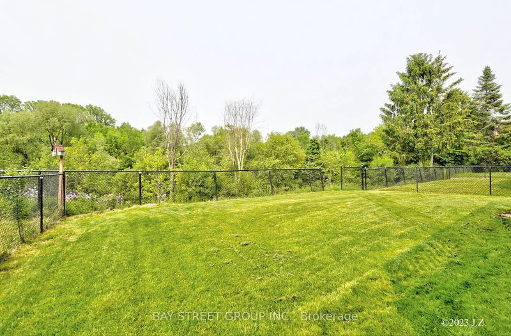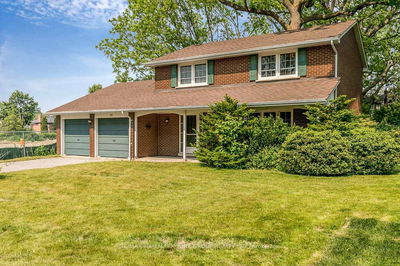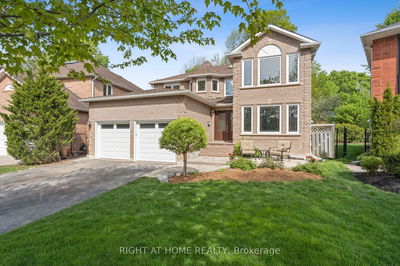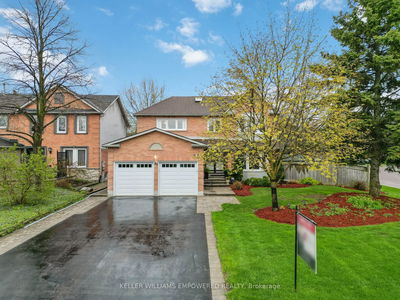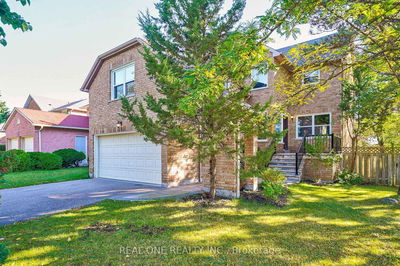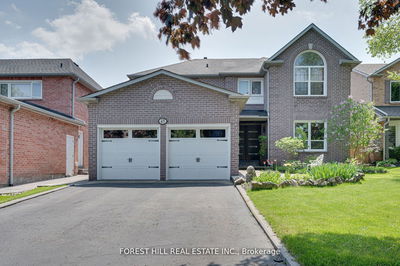Renovated Executive Home In High Demand Aurora Highlands Neighborhood With Breathtaking Raving View! Attention To Every Details. Modernized Open Concept. Hardwood Throughout, All Renovated Bathrooms, Hardwood Staircase With Iron Spindles, Crown Moulding, Smooth Ceilings, Pot Lights, Renovated Chefs Kit. Quiet Area Walk To High Ranking Aurora High School. Close To Golfs, Parks, Shops
详情
- 上市时间: Tuesday, June 06, 2023
- 3D看房: View Virtual Tour for 184 Timpson Drive
- 城市: Aurora
- 社区: Aurora Highlands
- 交叉路口: Bathurst & Wellington
- 详细地址: 184 Timpson Drive, Aurora, L4G 5L4, Ontario, Canada
- 客厅: Hardwood Floor, Crown Moulding, Bay Window
- 厨房: Renovated, Centre Island, Stainless Steel Appl
- 家庭房: Hardwood Floor, Pot Lights, O/Looks Ravine
- 挂盘公司: Bay Street Group Inc. - Disclaimer: The information contained in this listing has not been verified by Bay Street Group Inc. and should be verified by the buyer.


