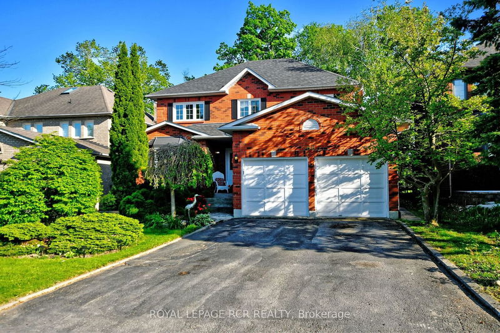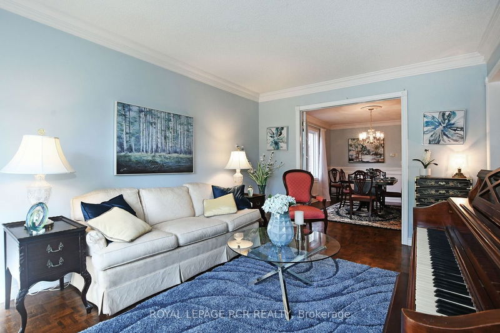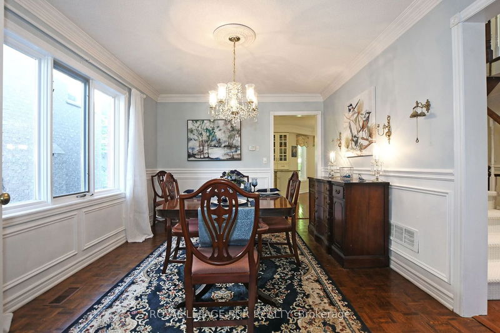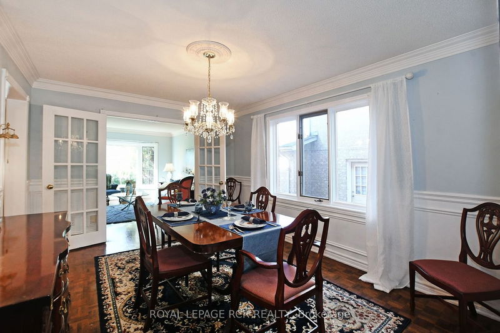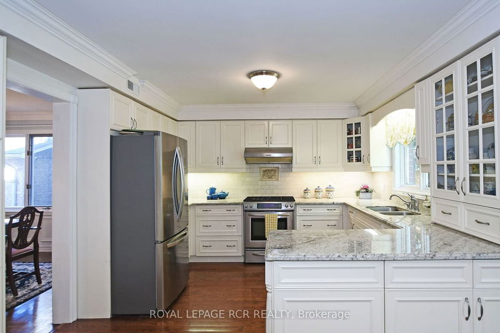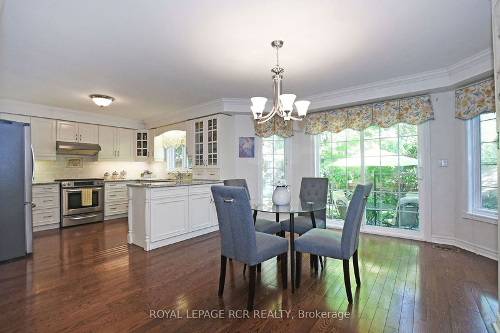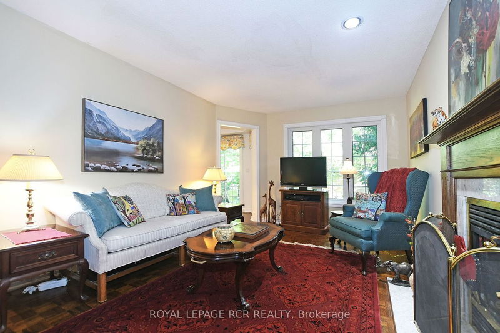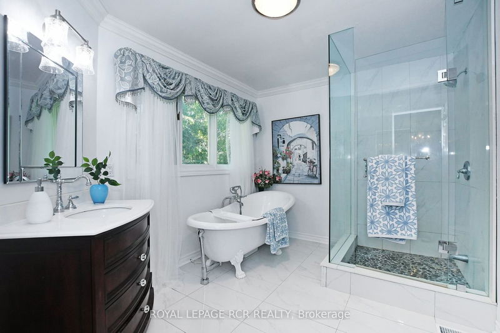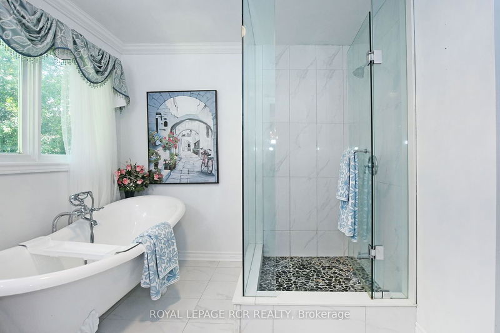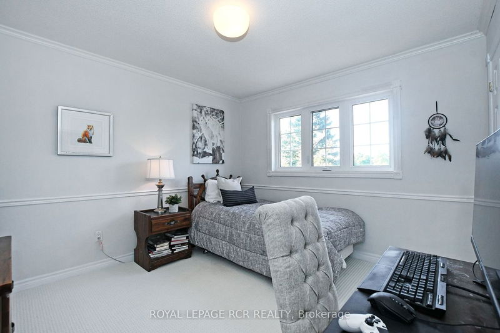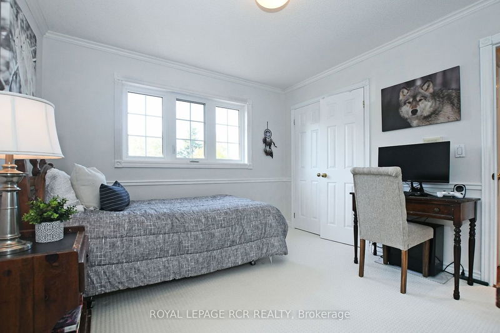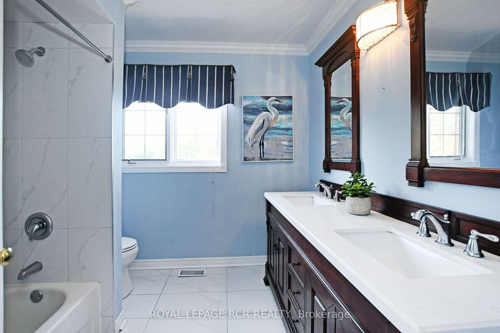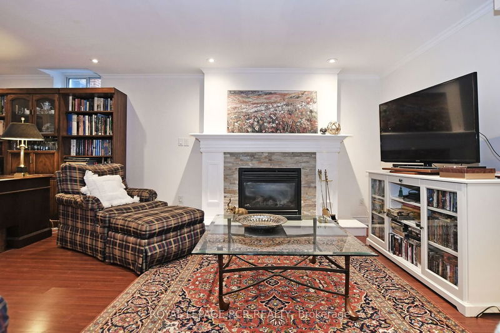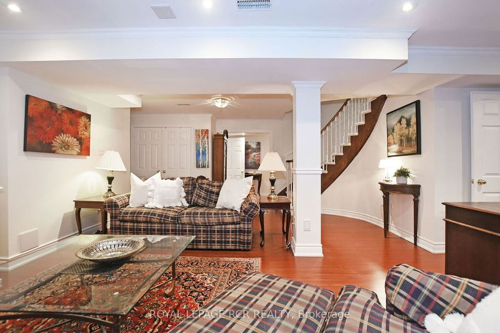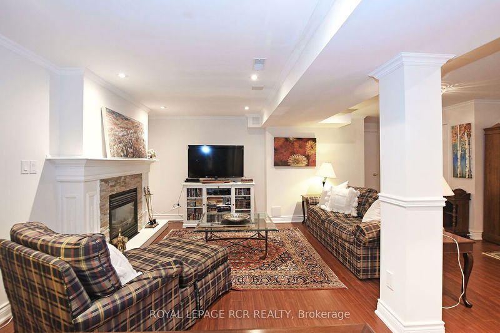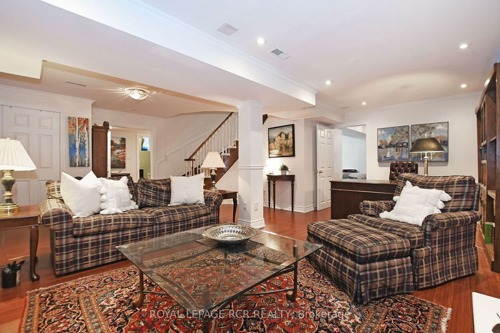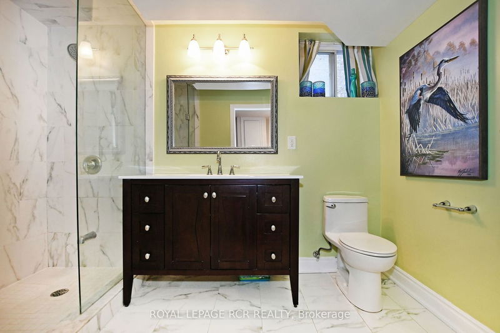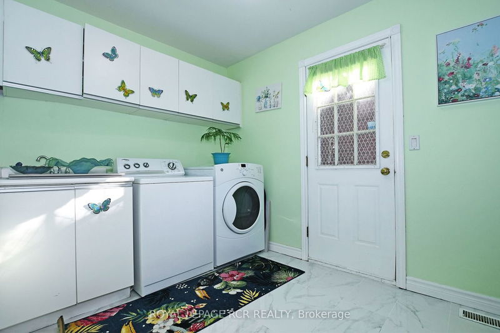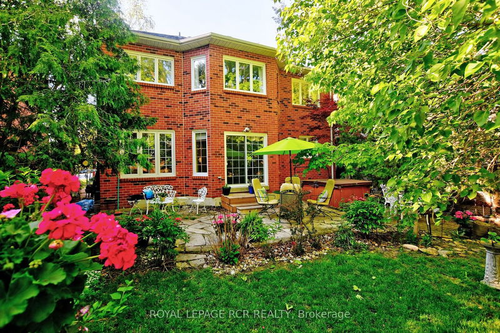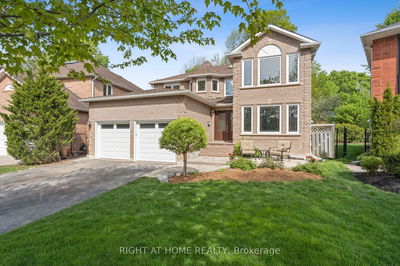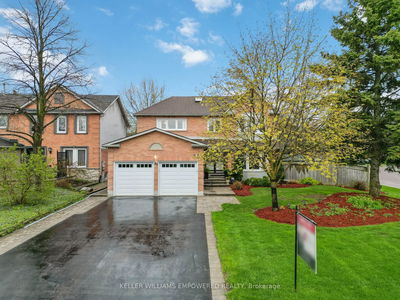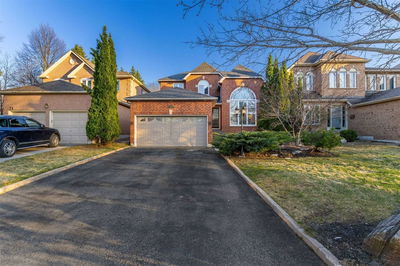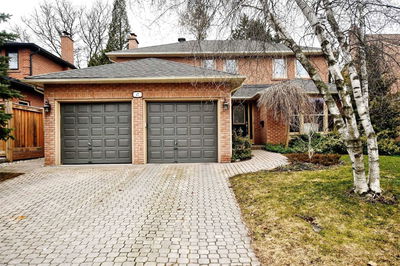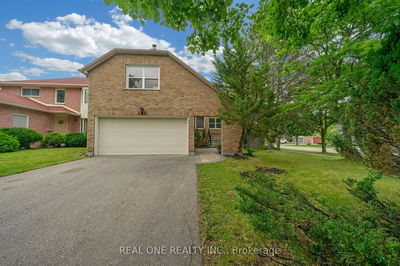Welcome To Your Forever Home! Featuring 4 Spacious Bedrooms & 4 Bathrooms This Executive Home Checks All The Boxes. The Renovated Kitchen Boasts Gorgeous Granite Counters & Stainless Steel Appliances. Including A Gas Range & New Miele Dishwasher. Imagine Entertaining Family & Friends In Your Formal Living Room Overlooking The Front Garden Or Cuddling Up By The Cozy Gas Fireplace In The Family Room. Two Newly Renovated Bathrooms Upstairs(2018).Enjoy Your 4-Piece Ensuite With Stand Alone Glass Shower & Claw Foot Soaker Tub. The Finished Basement Has Not One But 2 Bedrooms As Well As A Rec Room & Home Office Area. Plus So Much Storage! New Sliding Doors(2022)Walk Out To The Fully Fenced Mature Yard Complete With Your Very Own Lilac Tree. Situated On A 49 Foot Lot On One Of The Most Desirable Streets In Aurora Highlands. Steps To William Kennedy Park. Easy Access To The Shops & Restaurants On Yonge Street. This Home & Community Truly Have It All!
详情
- 上市时间: Friday, May 26, 2023
- 3D看房: View Virtual Tour for 66 Corner Ridge Road
- 城市: Aurora
- 社区: Aurora Highlands
- 交叉路口: Kennedy St W/Bathurst
- 详细地址: 66 Corner Ridge Road, Aurora, L4G 6L3, Ontario, Canada
- 客厅: Hardwood Floor, Large Window, O/Looks Frontyard
- 厨房: Eat-In Kitchen, Granite Counter, Stainless Steel Appl
- 家庭房: Hardwood Floor, Gas Fireplace, Large Window
- 挂盘公司: Royal Lepage Rcr Realty - Disclaimer: The information contained in this listing has not been verified by Royal Lepage Rcr Realty and should be verified by the buyer.

