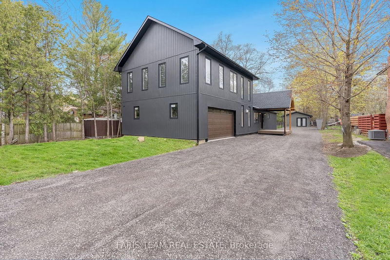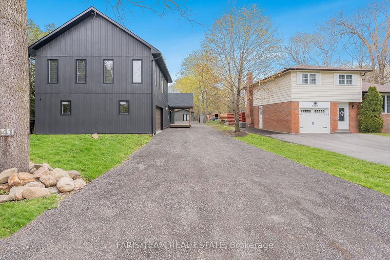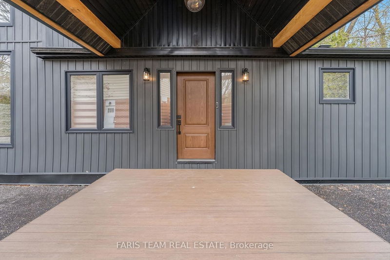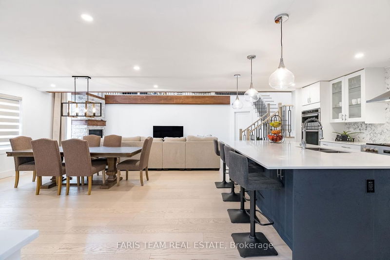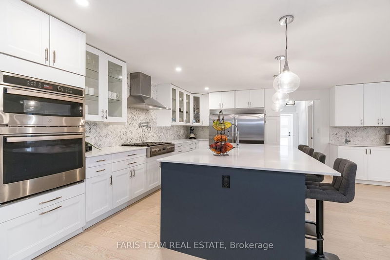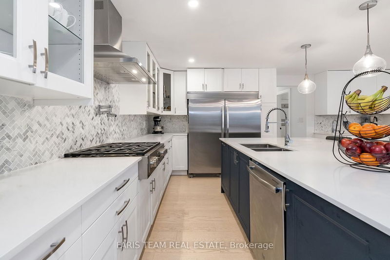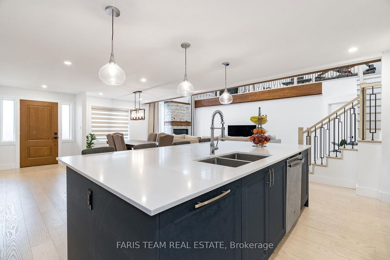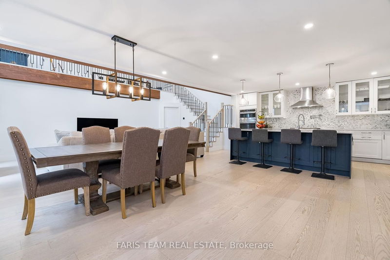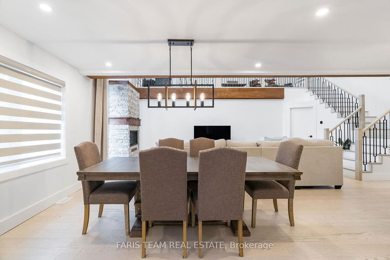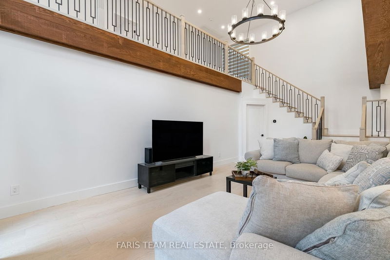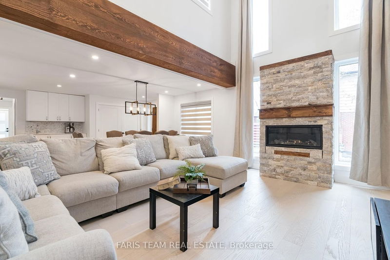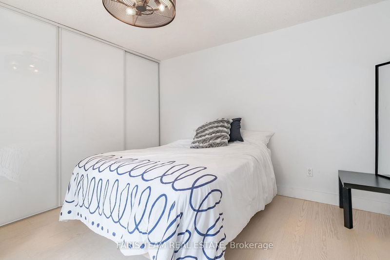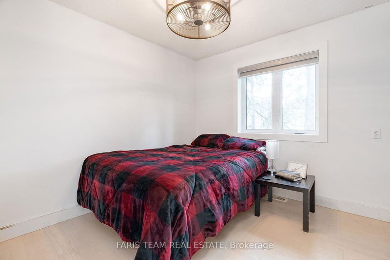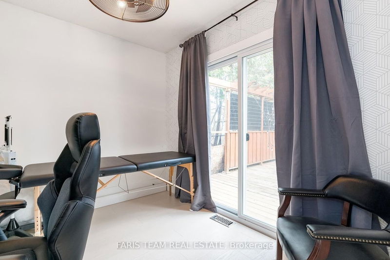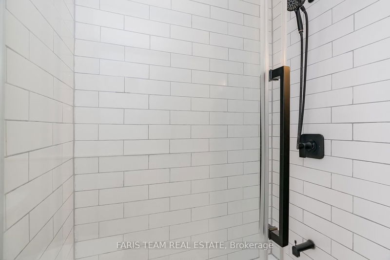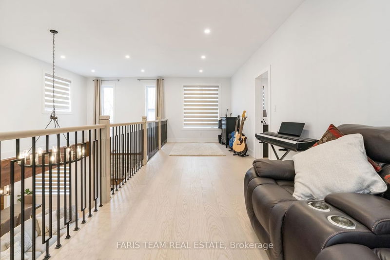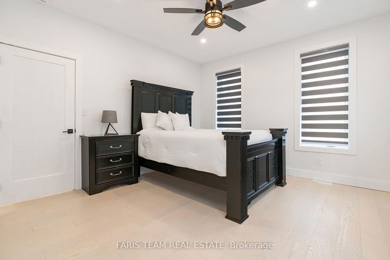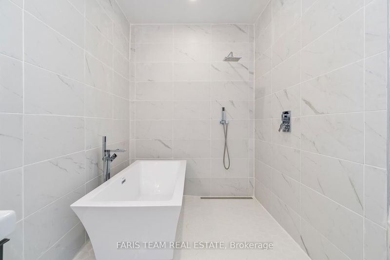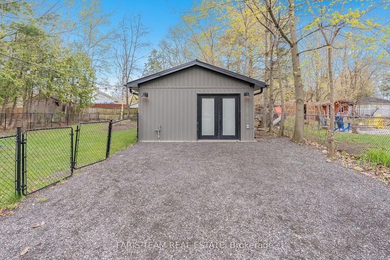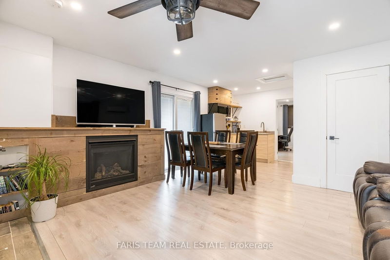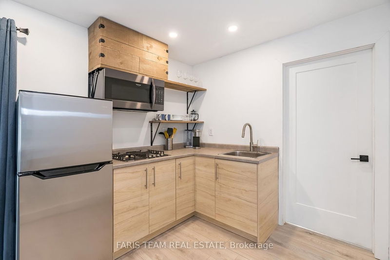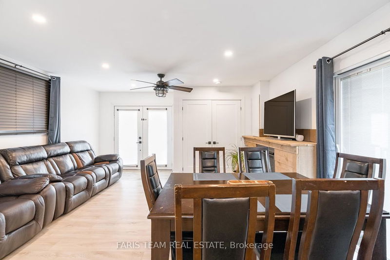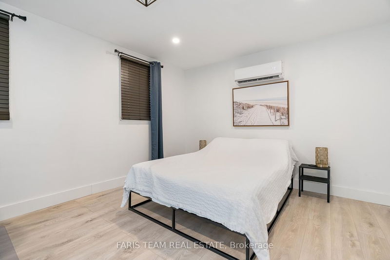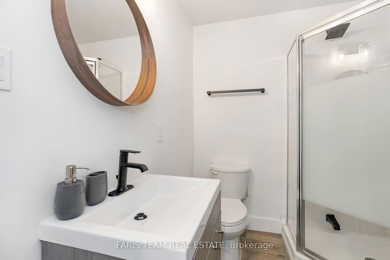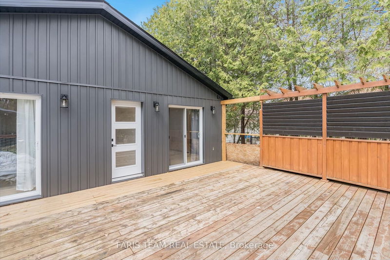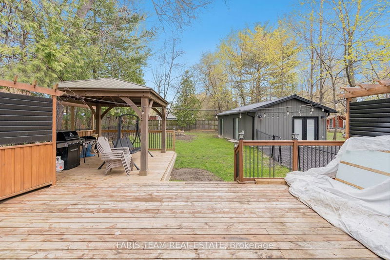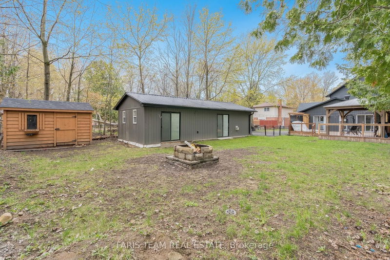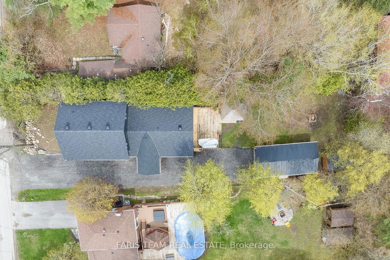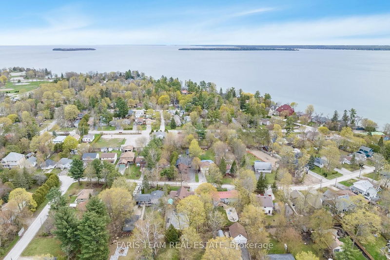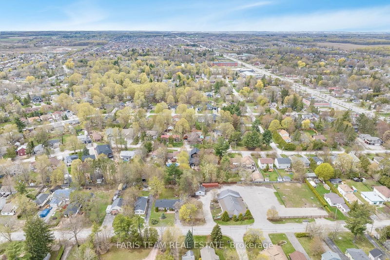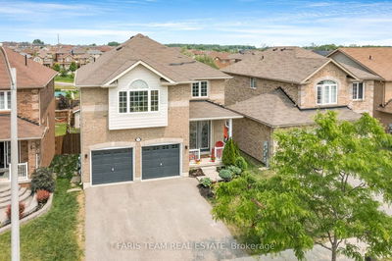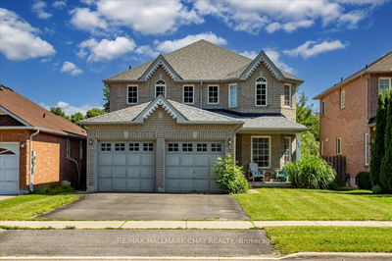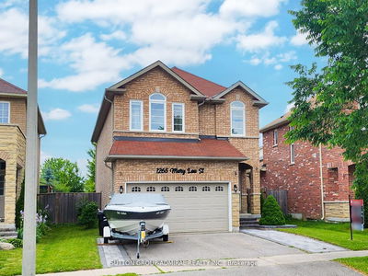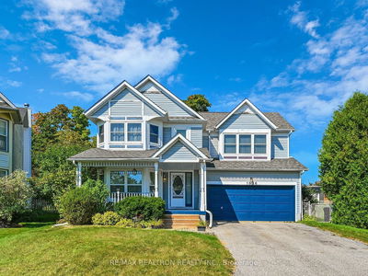Top 5 Reasons You Will Love This Home: 1) Completely renovated family home featuring a newly built 2-storey addition 2) Added benefit of a detached 603-square-foot, 1-bedroom guest cottage, complete with a kitchenette, a 3-piece bathroom, a gas fireplace, air conditioning, and an on-demand hot water heater 3) Main living space boasting 2,238 square feet of finished living space with a primary bedroom and an open-concept loft that overlooks the main level 4) An entertainer's dream with a spacious and open-concept main-level floor plan and a chef's inspired kitchen with an oversized island, quartz countertops, and high-end appliances 5) Located in the lakeside community of Alcona, just steps to Lake Simcoe and exclusive access to residents only, private beaches through the Alcona Beach Club with an annual fee. 2,238 sq.ft. Age 68. Visit our website for more detailed information.
详情
- 上市时间: Friday, June 02, 2023
- 3D看房: View Virtual Tour for 2041 Lilac Drive
- 城市: Innisfil
- 社区: Alcona
- 详细地址: 2041 Lilac Drive, Innisfil, L9S 1Y9, Ontario, Canada
- 厨房: Hardwood Floor, Open Concept, Quartz Counter
- 客厅: Hardwood Floor, Open Concept, Gas Fireplace
- 挂盘公司: Faris Team Real Estate - Disclaimer: The information contained in this listing has not been verified by Faris Team Real Estate and should be verified by the buyer.

