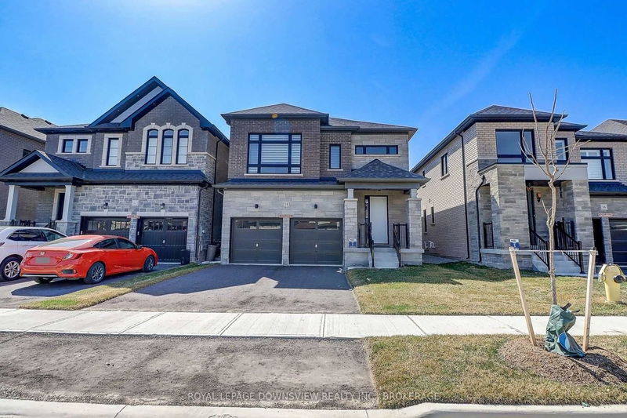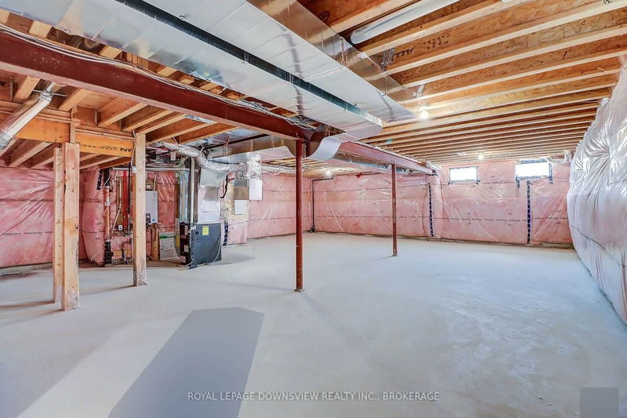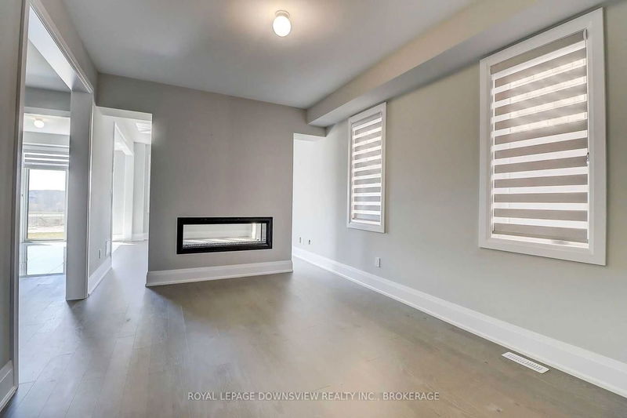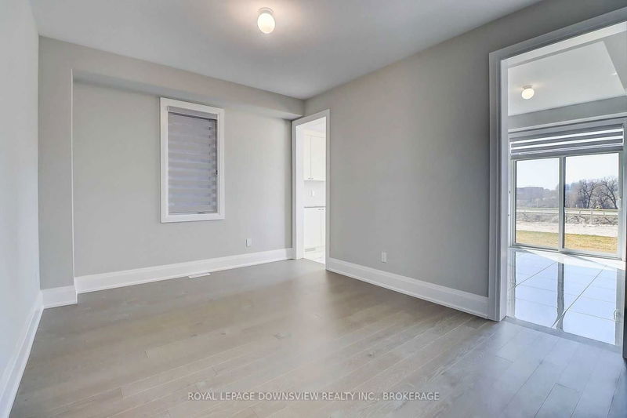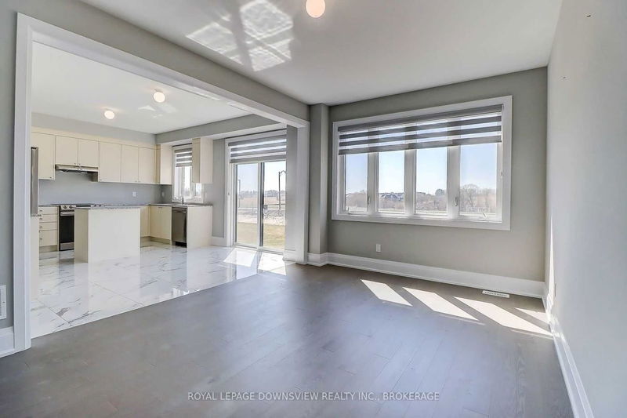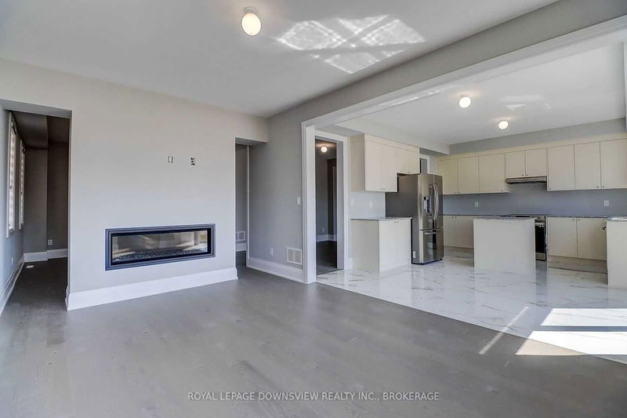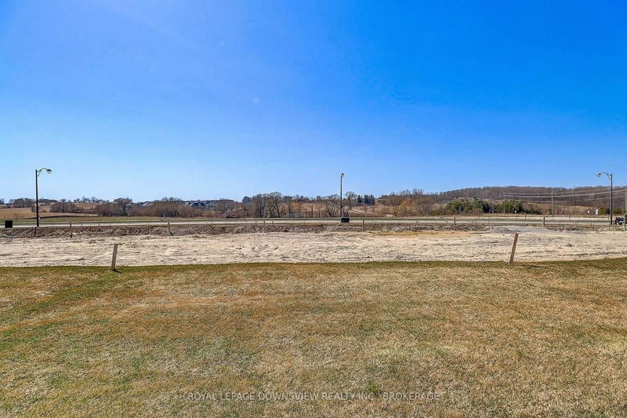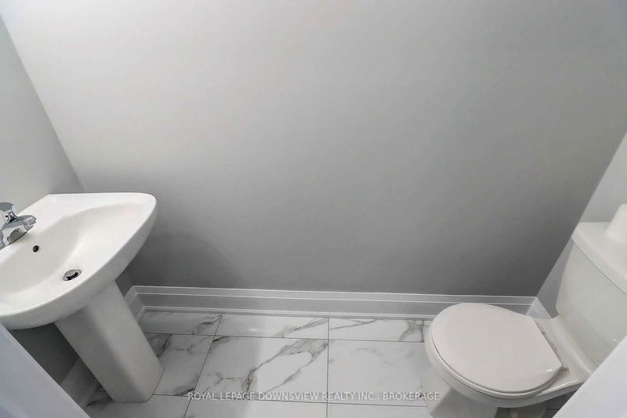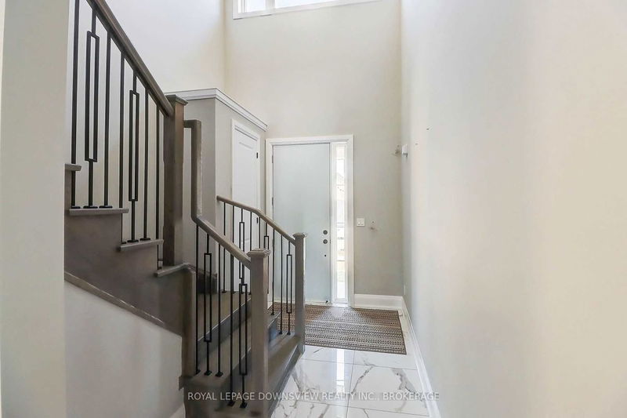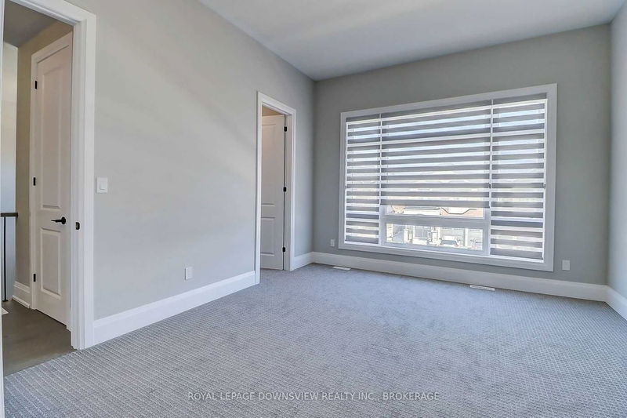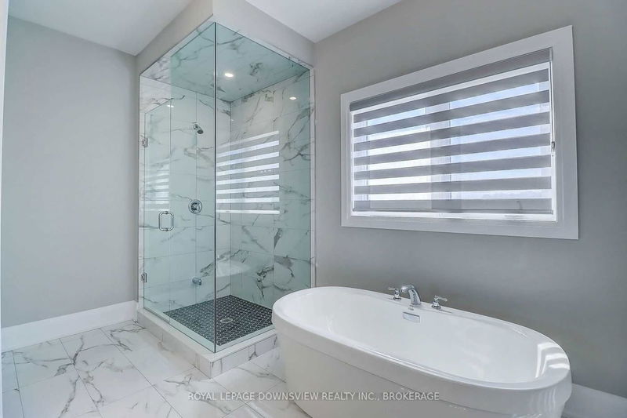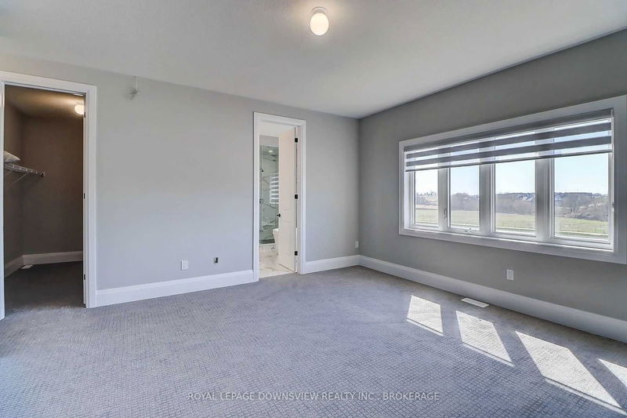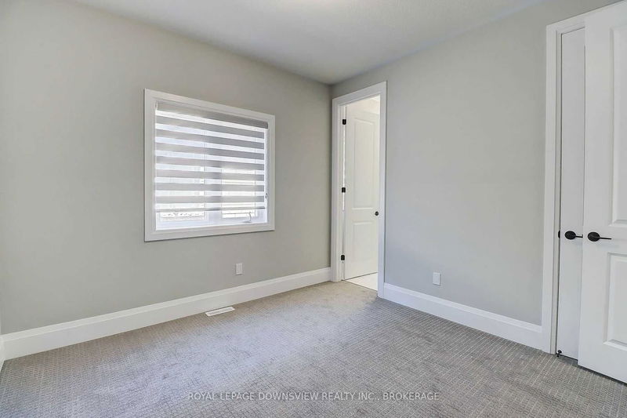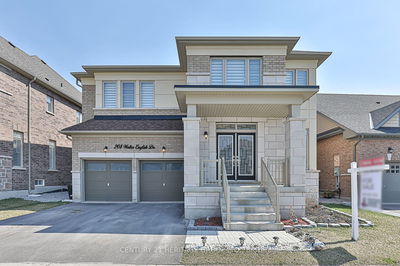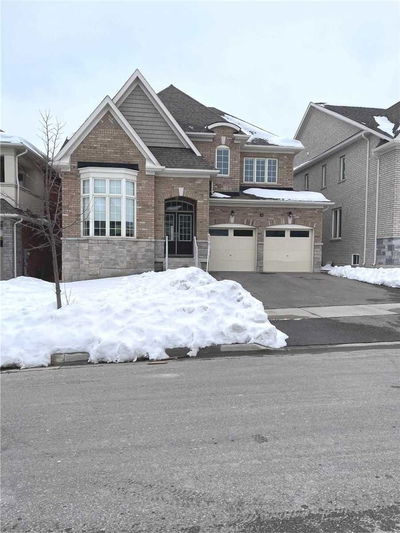Vogue Built, Modern Elegance C Elevation, Great Layout ( See Attached ), Bright East Facing, Natural Light All Day. Good Size Separate Living,Dinning And Family Rooms Fits All Your Funiture. Family Room With 2-Way Electric Fireplace, Large Windows Over Looking Backyard. Stone And Brick Finish Gives You Elegent Look, Access To Garage Through The Laundry Room. Porcelain Floors In Main Entrance, Kitchen, Powder Room, Laundry Room And 2nd Floor Washrooms, Very Convenient And Fast Developing Area. Smooth Ceiling, Soaring 9' Ceilings, 10' Ceiling In Front Bedroom. Open Above Foyer. Soaring 8' Doors And Openings. Upgraded Carpet In The Bedrooms And Upgraded Paint.
详情
- 上市时间: Thursday, April 27, 2023
- 3D看房: View Virtual Tour for 14 Betty May Crescent
- 城市: East Gwillimbury
- 社区: Queensville
- 详细地址: 14 Betty May Crescent, East Gwillimbury, L0G 1R0, Ontario, Canada
- 家庭房: Hardwood Floor, 2 Way Fireplace, Ne View
- 厨房: Porcelain Floor, Centre Island, Family Size Kitchen
- 挂盘公司: Royal Lepage Downsview Realty Inc., Brokerage - Disclaimer: The information contained in this listing has not been verified by Royal Lepage Downsview Realty Inc., Brokerage and should be verified by the buyer.

