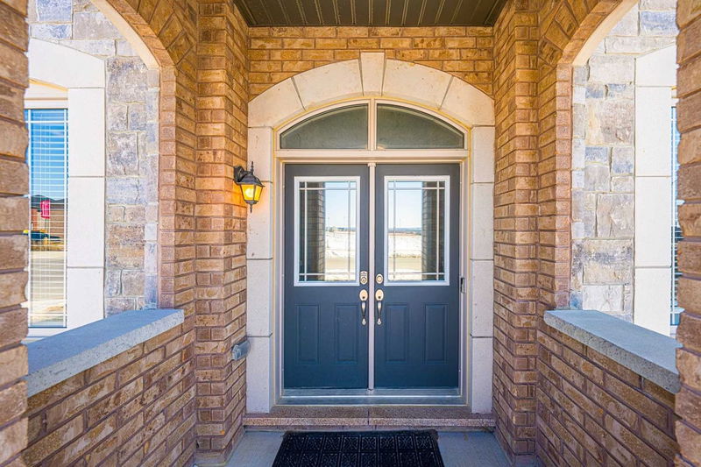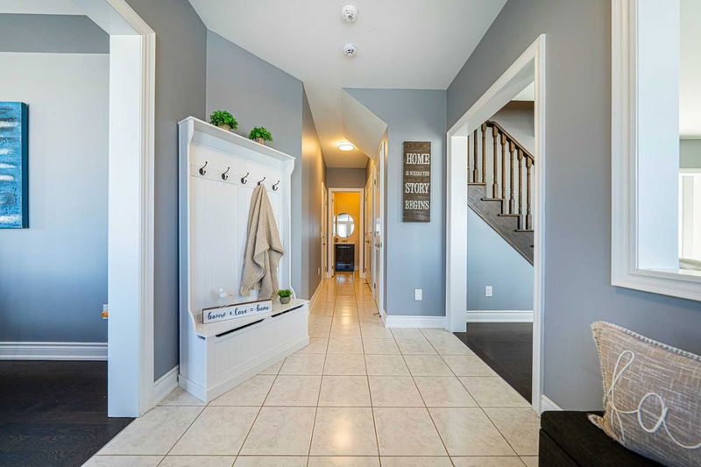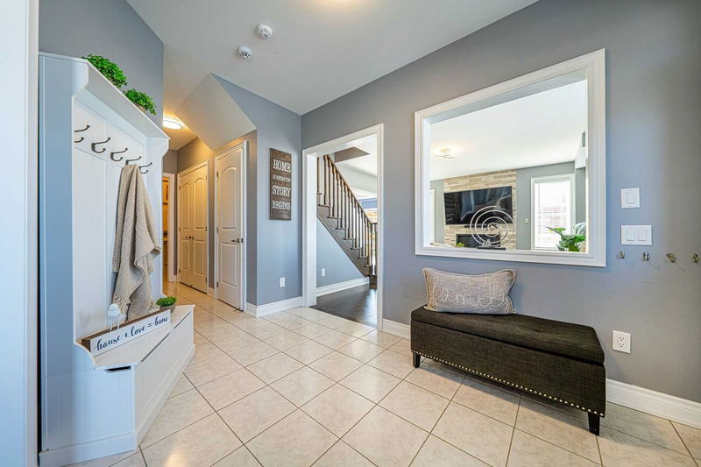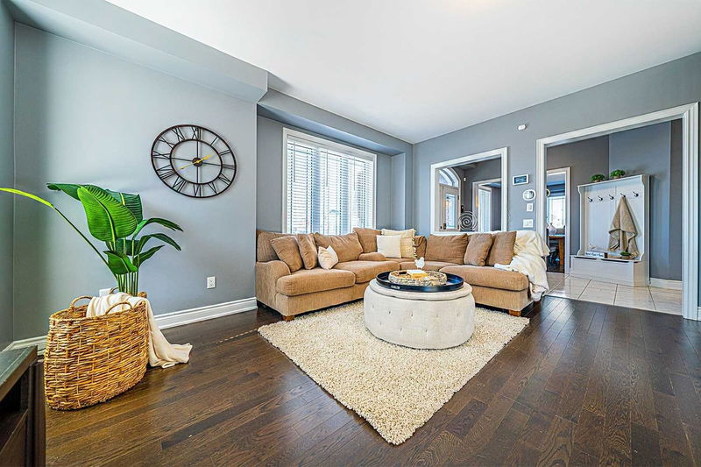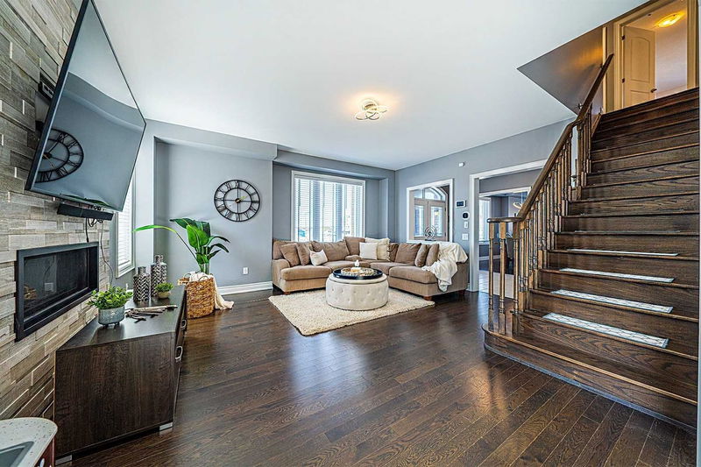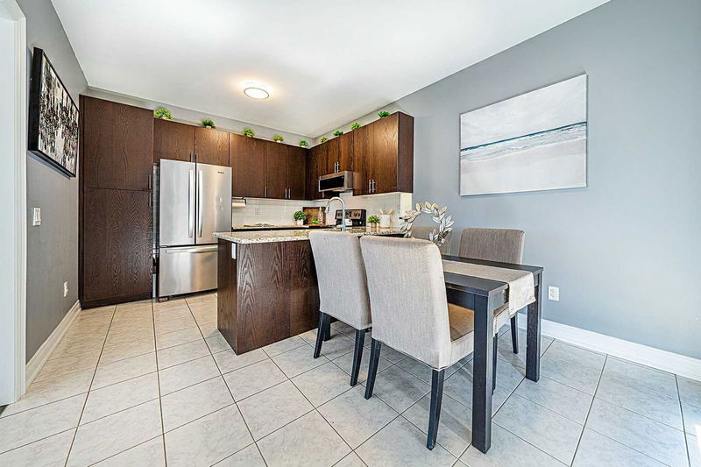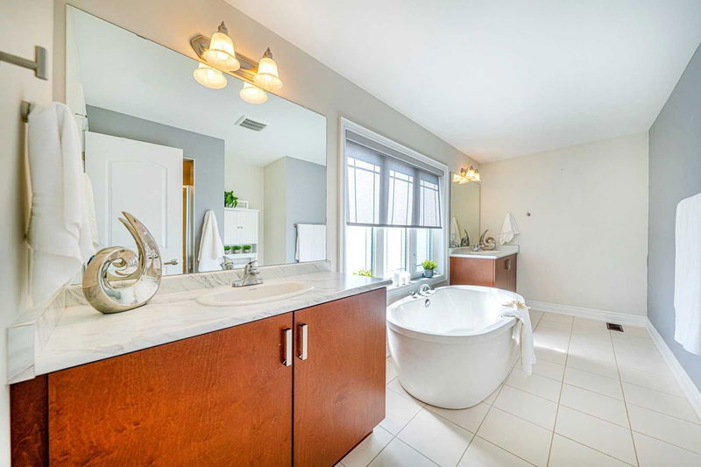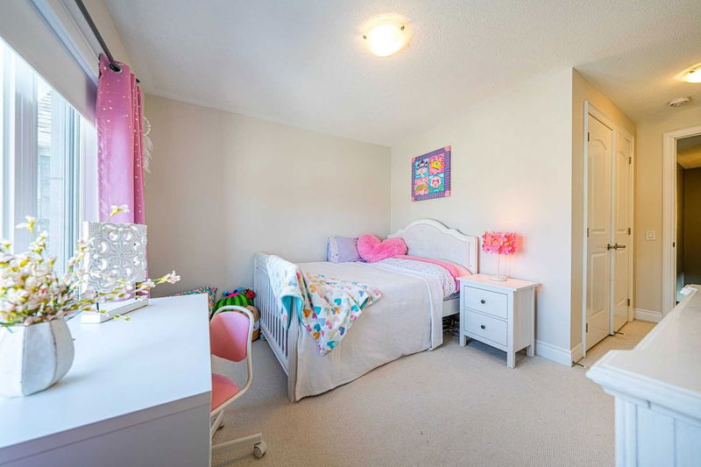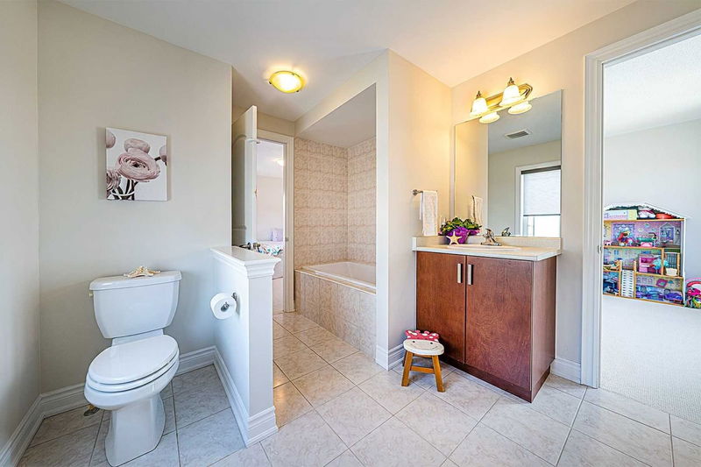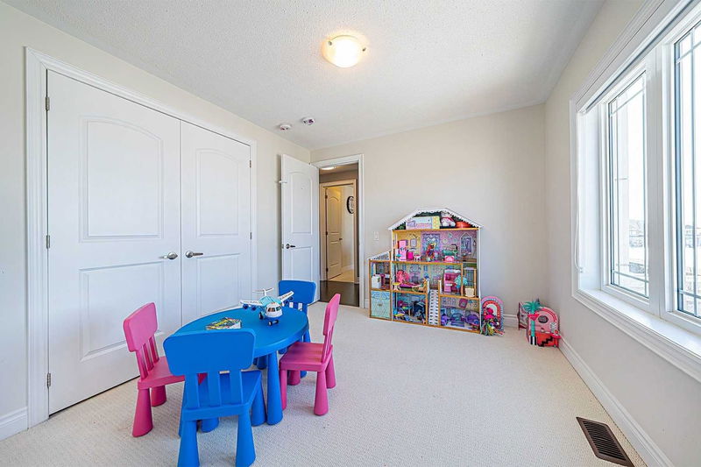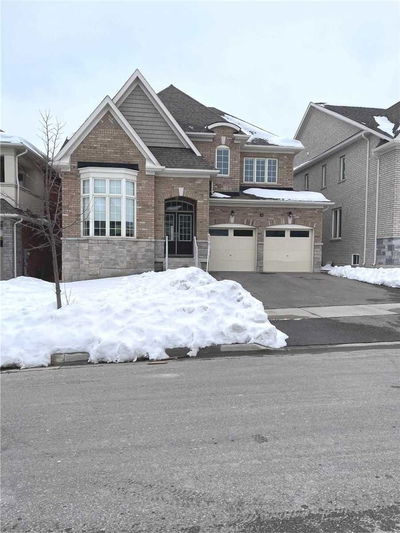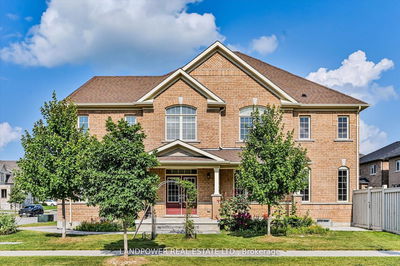Enjoy Gorgeous Sunsets & Unobstructed Views In This Beautiful & Bright Home. Built On A Premium Corner Lot. Practical Open Floor Plan. 4 Bdrms+ 3.5 Baths (2 Ensuites, 2 Bdrms Semi Ensuite) Family Rm Open Concept, W Linear Gas Fireplace, Beautiful Hardwood Flrs, 9Ft Ceilings, Spacious Kitchen W Granite Countertop And Bcksplash, Breakfst Area W/O To Fenced Yard. New Decking (2021) With Beautiful Pergola For Shade And Privacy. Stone Walkway. Freshly Painted, Convenient 2nd Flr Laundry, Corner Lot. Practical & Modern Design Offers Ample Space For Your Family!
详情
- 上市时间: Wednesday, March 22, 2023
- 3D看房: View Virtual Tour for 115 Walter English Drive
- 城市: East Gwillimbury
- 社区: Queensville
- 详细地址: 115 Walter English Drive, East Gwillimbury, L9N 0S1, Ontario, Canada
- 客厅: Hardwood Floor, Combined W/Dining, Window
- 厨房: Tile Floor, Granite Counter, Backsplash
- 挂盘公司: Exp Realty, Brokerage - Disclaimer: The information contained in this listing has not been verified by Exp Realty, Brokerage and should be verified by the buyer.



