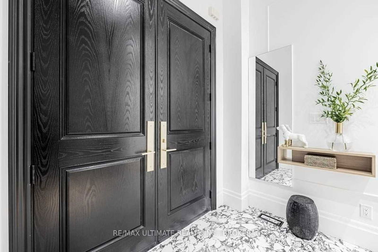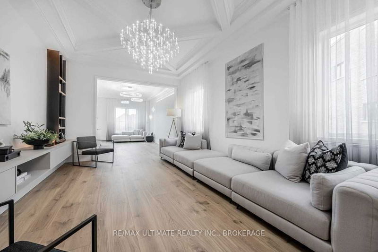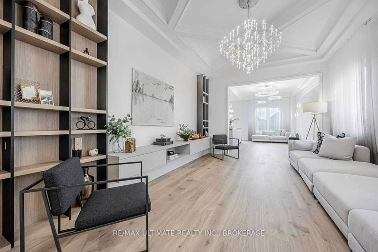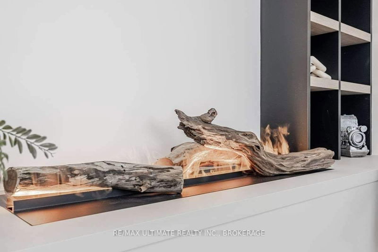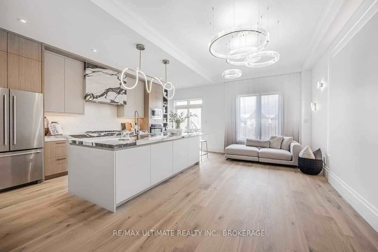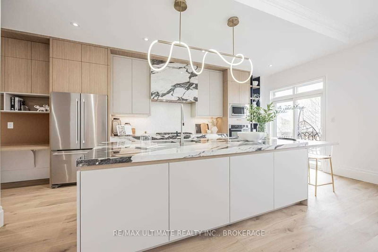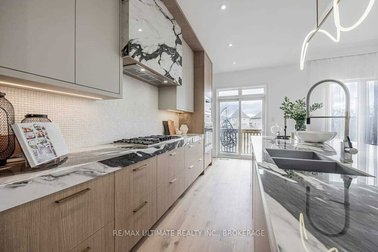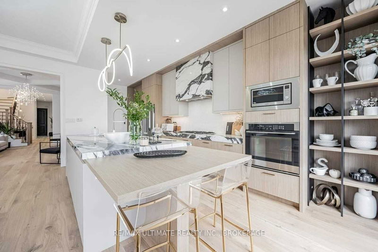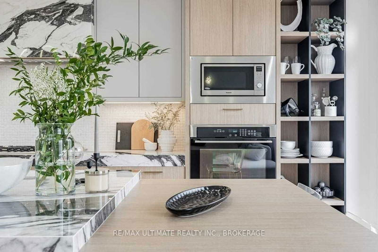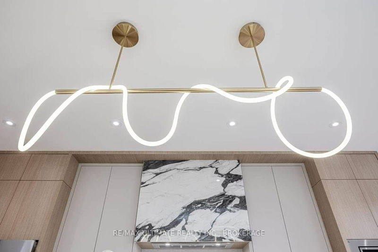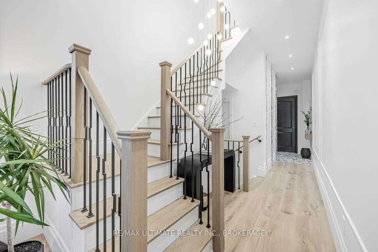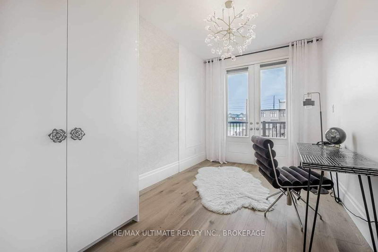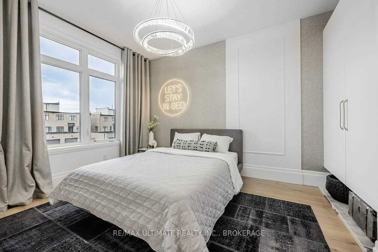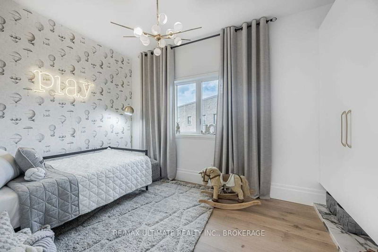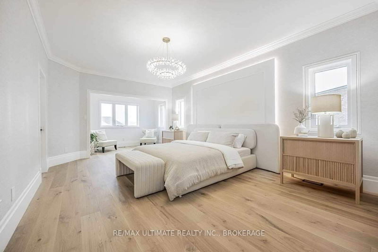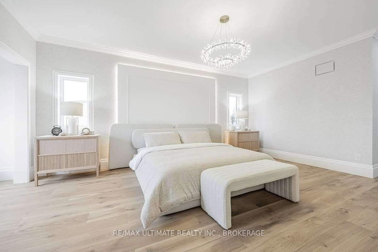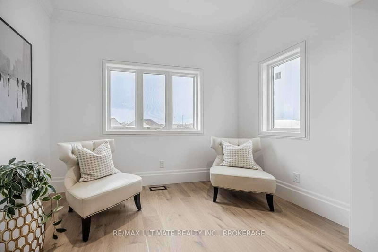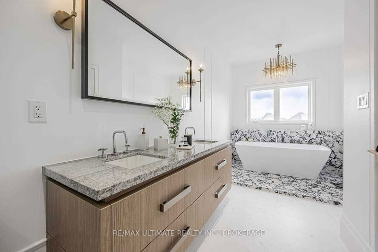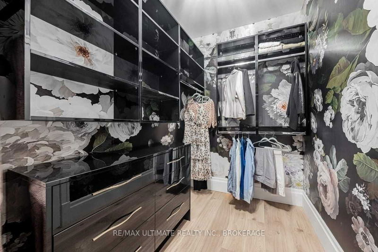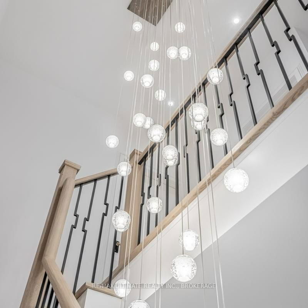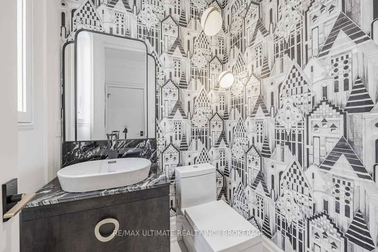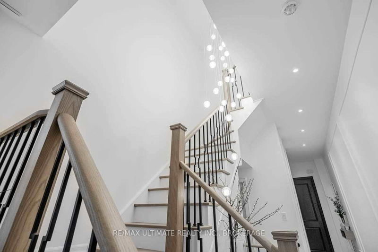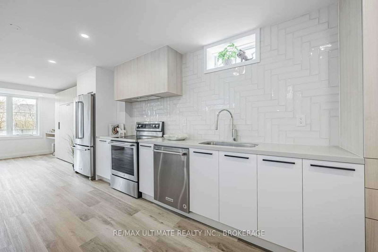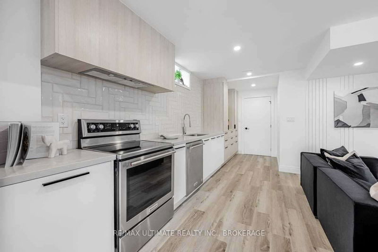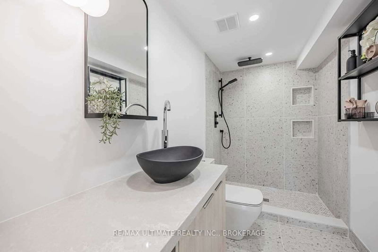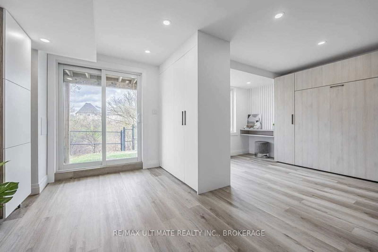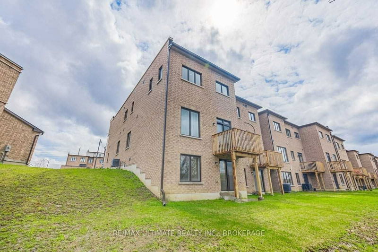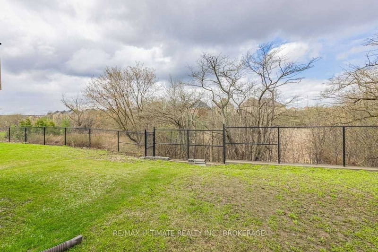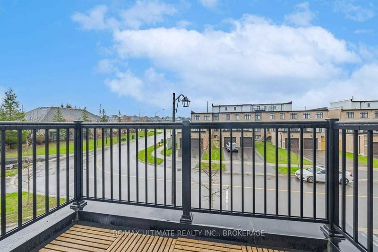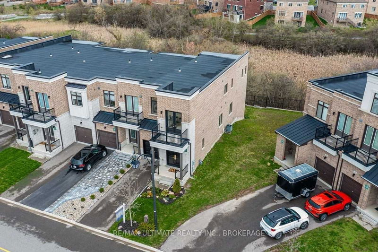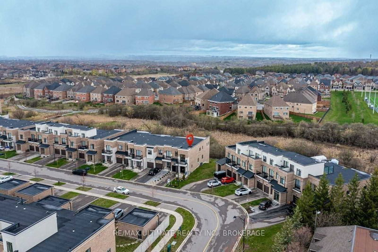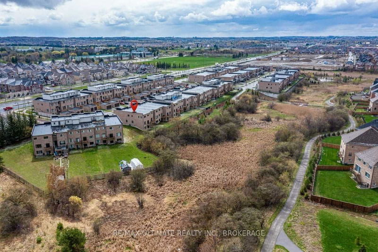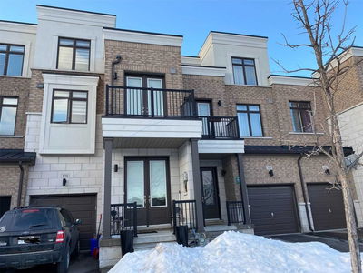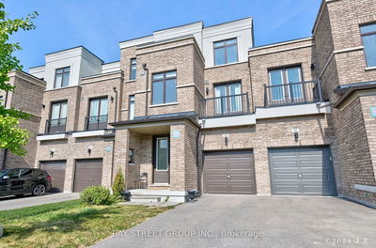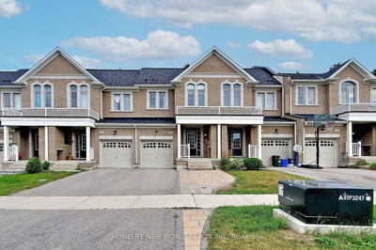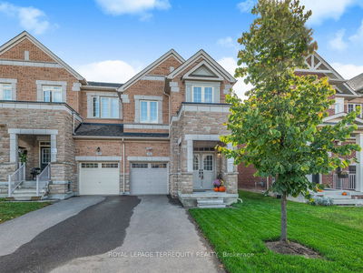Bring On The Oxygen! This Property Will Take Your Breath Away. Come And Dream With Open Eyes. Sought Master-Planned Community By Treasure Island Hill. This Absolutely Stunning Modern Property Features Over 3,000 Sq.Ft. Of Luxurious Living Space 4Bdrms. 4Baths. Endless Prim. Bdrm. W/Sitting Area, And Spacious 5 Pc. En-Suite Bathroom Overlooking Ravine, Soaring 10 Ft Coffered Ceiling. Offers Both Timeless Class And Artistically Superb Quality. Entertainers Sweet Dream. Floating Stairwell Lighting "Wow" Factor Completely Finished In-Law Basement Feels Like Main Floor W/Walk Out To Yard Overlooking Ravine. Tones Of Custom Cabinetry Kitchens And Baths Wall To Wall Closets In Bdrms. Custom Fiber Glass Double Door Entrance, Very Bright Due To End Unit Having Ample Windows. All Custom Modern Lighting You Would Never Want To Turn Off.. Natural Engineered Hardwood Floors Throughout Access To Garage Through Main Floor. 2,369 Sq.Ft. Above Ground.
详情
- 上市时间: Tuesday, April 25, 2023
- 3D看房: View Virtual Tour for 32 Elyse Court
- 城市: Aurora
- 社区: Bayview Northeast
- 交叉路口: Leslie & Wellington
- 详细地址: 32 Elyse Court, Aurora, L4G 2C9, Ontario, Canada
- 客厅: Combined W/Dining, Open Concept, O/Looks Ravine
- 厨房: Hardwood Floor, Centre Island, Walk-Out
- 厨房: Hardwood Floor, Walk-Out
- 挂盘公司: Re/Max Ultimate Realty Inc., Brokerage - Disclaimer: The information contained in this listing has not been verified by Re/Max Ultimate Realty Inc., Brokerage and should be verified by the buyer.



