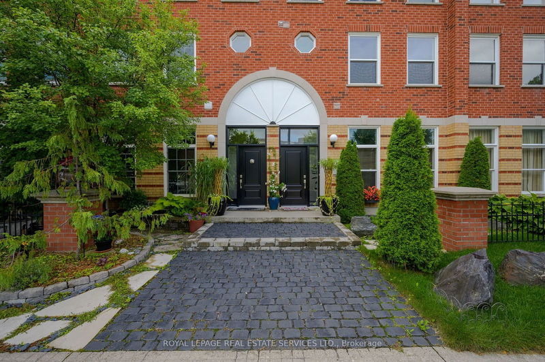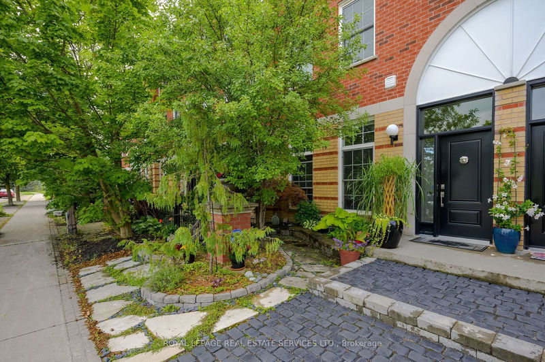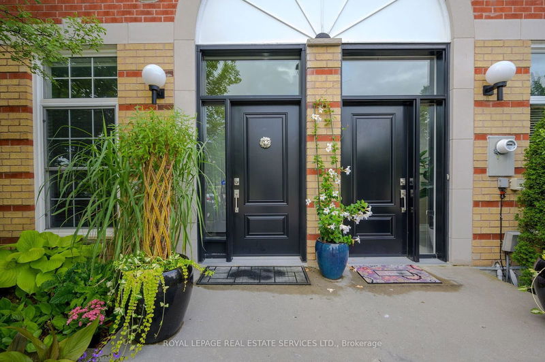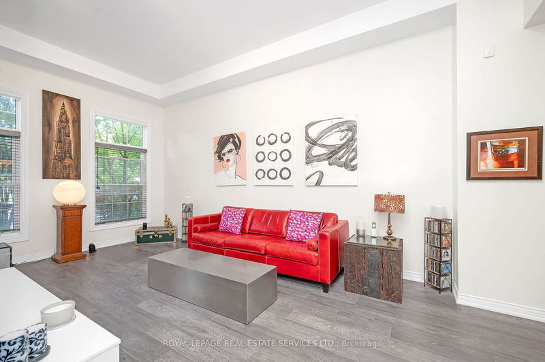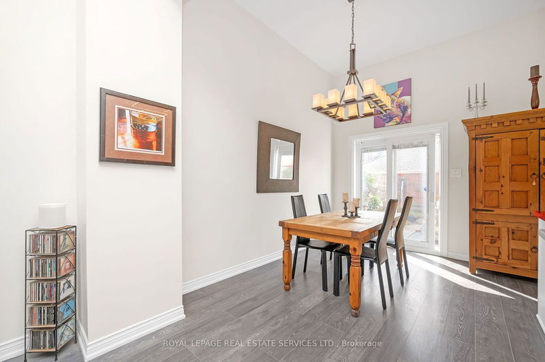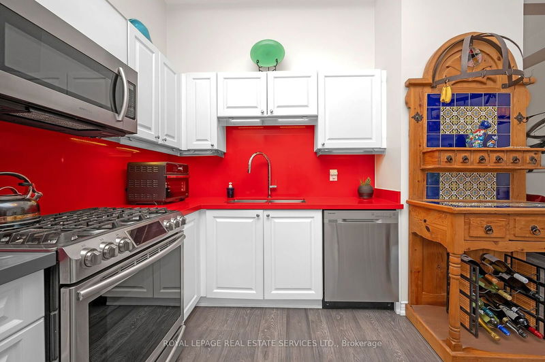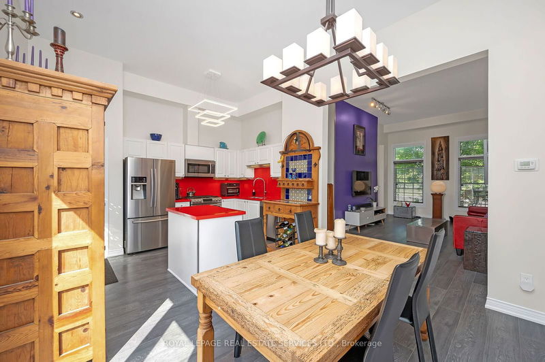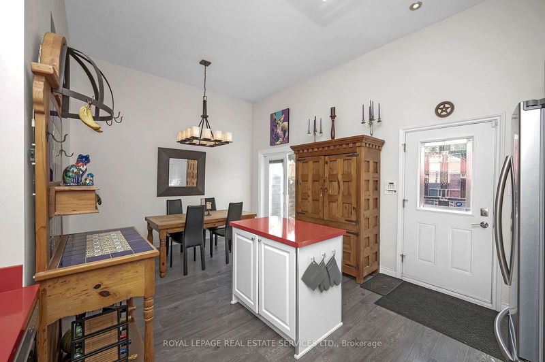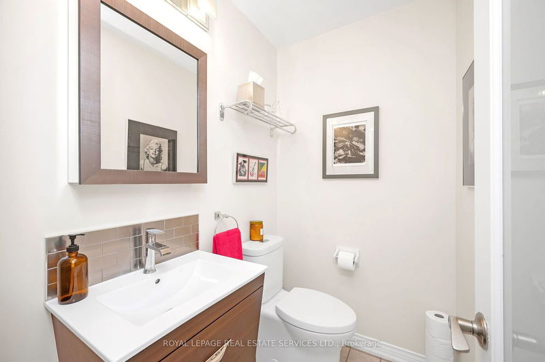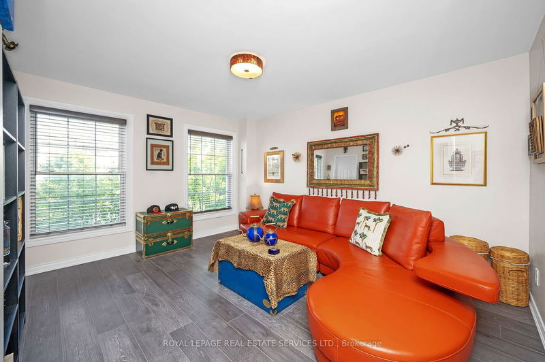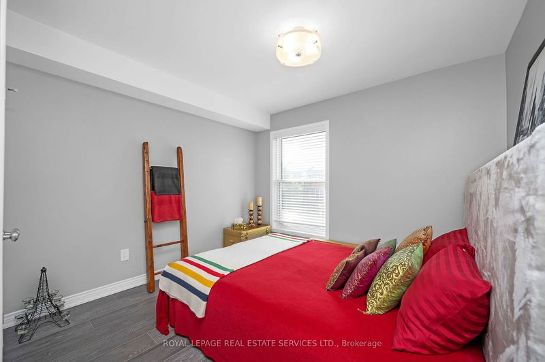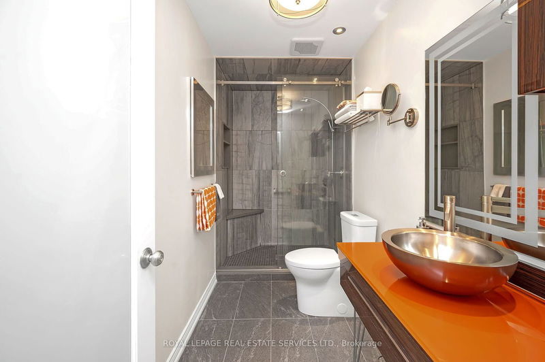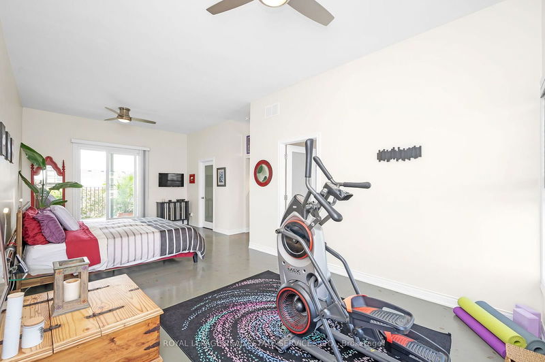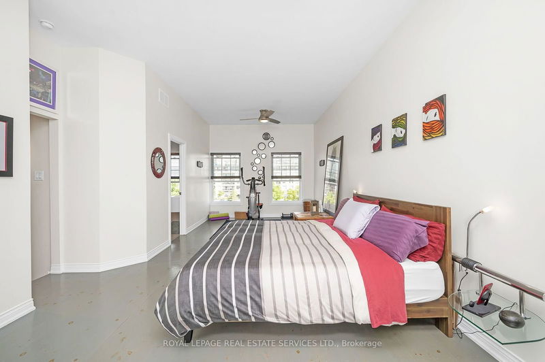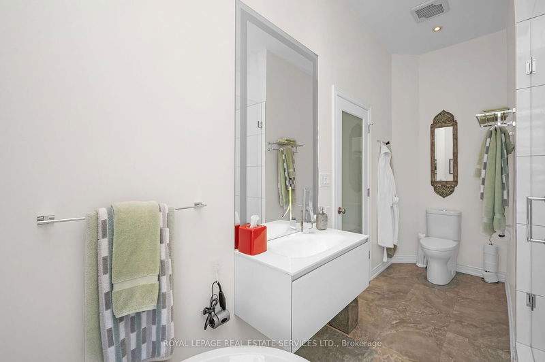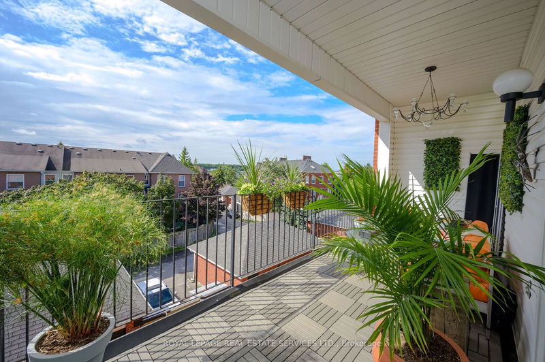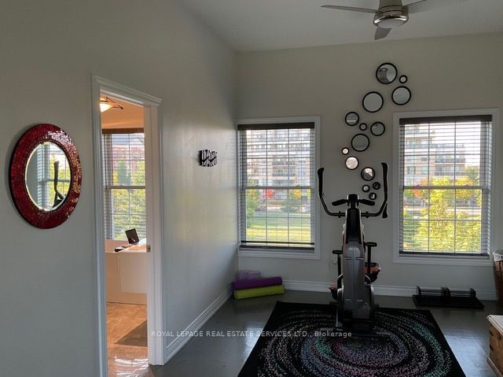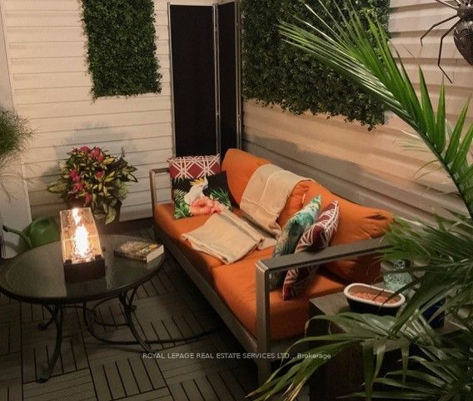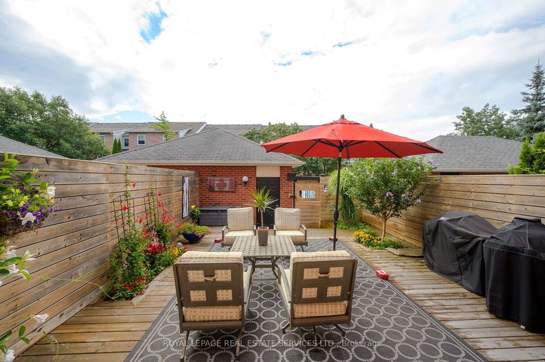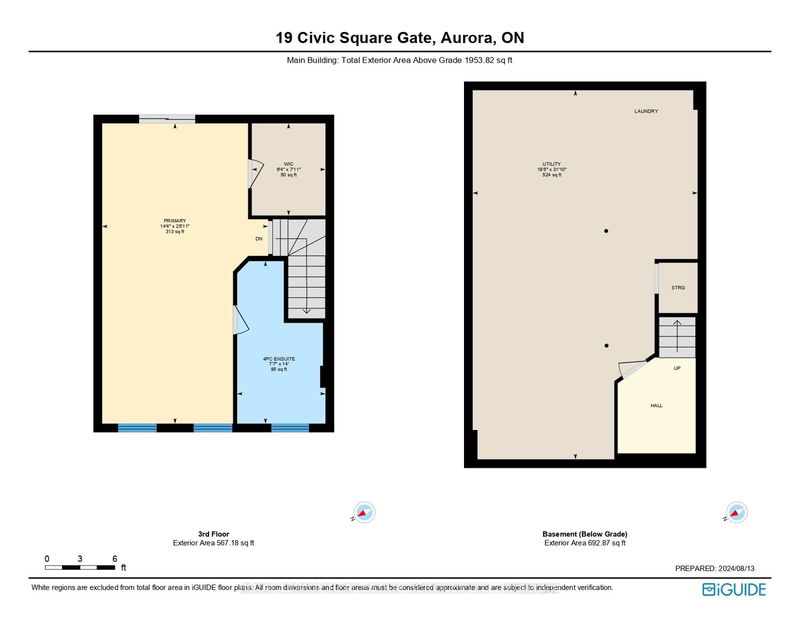You can't afford to miss this opportunity! Over $250,000 worth of renovations suitable to be featured in any designer magazine dress this 1953 sq. ft. 3-storey townhome across from a well-maintained park with extra parking for your guests. The main floor features an open-concept plan with 12' ceilings and amazing bright sunny windows front and back. The well-designed Chef's Kitchen features stunning quartz backsplash and counters, stainless steel appliances and charming antique Mexican pine Pantry & China Cabinet (included). Step out to the private and secure all-wood deck with established gardens. The Primary Bedroom retreat occupies the entire 3rd floor with 10' ceilings and a 4-piece Ensuite Bathroom with soaking tub and separate shower. Enjoy stepping out to the private balcony to relax. Pine floors. Large walk-in closet. This versatile floor plan features an alternative Primary Bedroom with a large walk-in closet on the second floor along with 2 additional bedrooms and an exceptional renovated 3-piece Bathroom. Renovations completed between 2016-2021. High-end finishes include custom lighting, smooth ceilings and European fixtures. Move in and enjoy this carpet-free home with wide plank laminate flooring. Convenient garage plus extra parking space beside. A perfect location easy walking distance to schools, shopping, restaurants, Go Train, bike trails and the Aurora Cineplex.
详情
- 上市时间: Thursday, August 15, 2024
- 3D看房: View Virtual Tour for 19 Civic Square Gate
- 城市: Aurora
- 社区: Bayview Wellington
- 详细地址: 19 Civic Square Gate, Aurora, L4G 7E3, Ontario, Canada
- 客厅: Ground
- 厨房: Ground
- 挂盘公司: Royal Lepage Real Estate Services Ltd. - Disclaimer: The information contained in this listing has not been verified by Royal Lepage Real Estate Services Ltd. and should be verified by the buyer.

