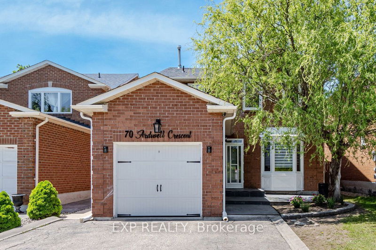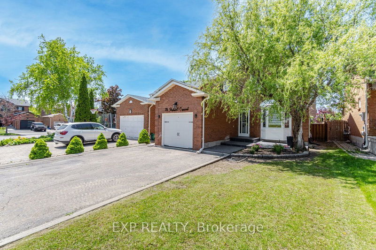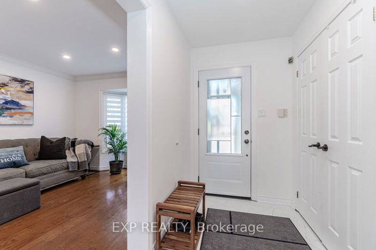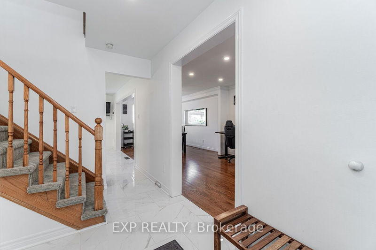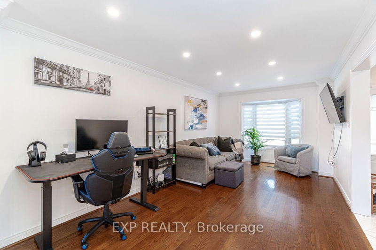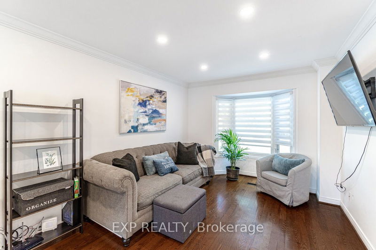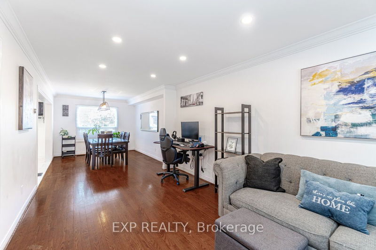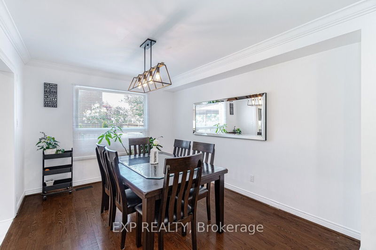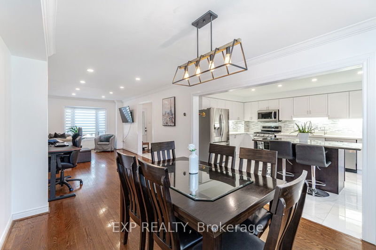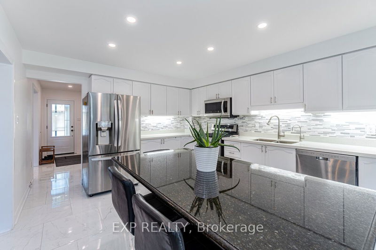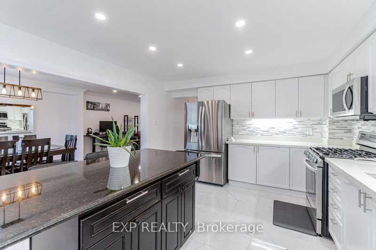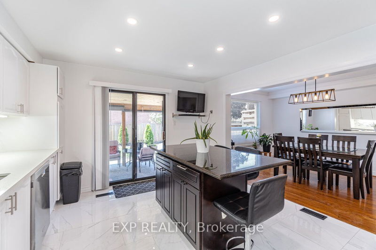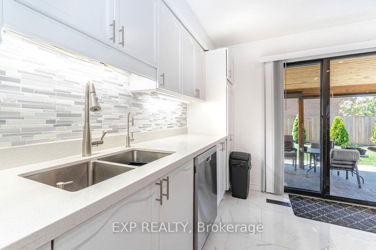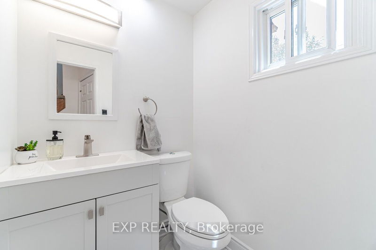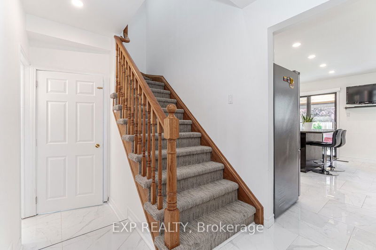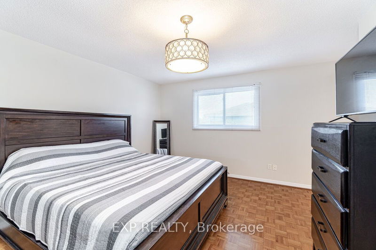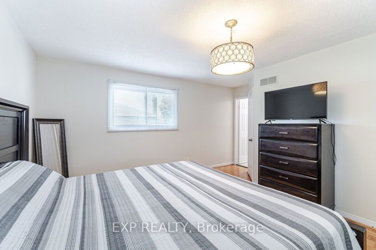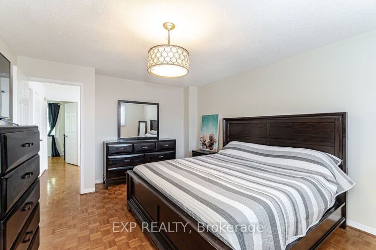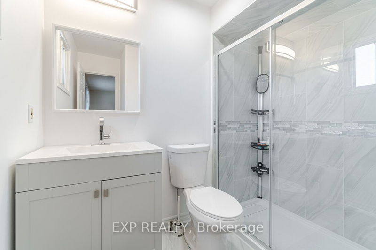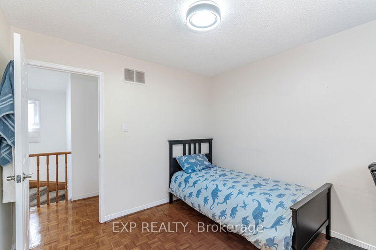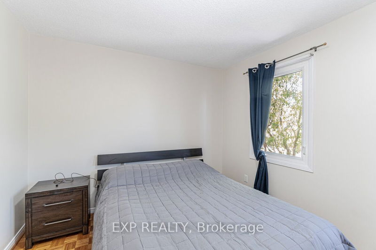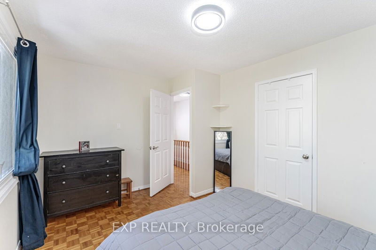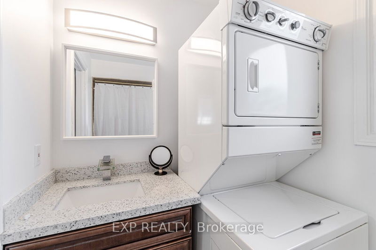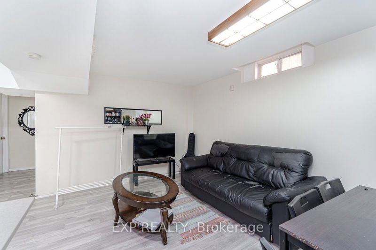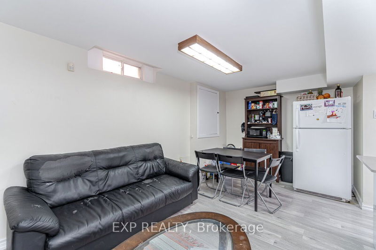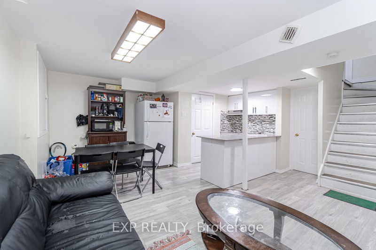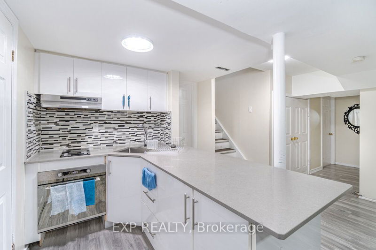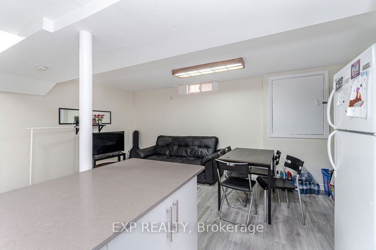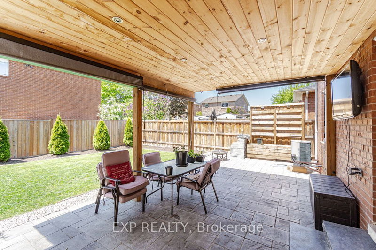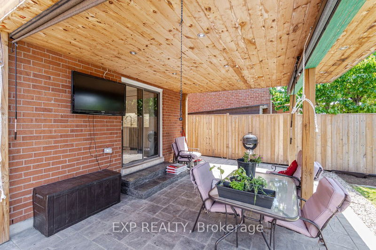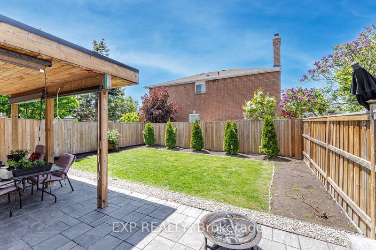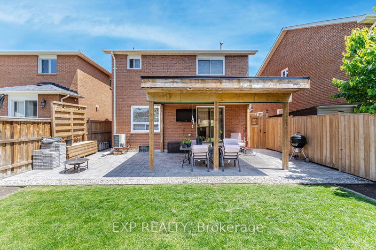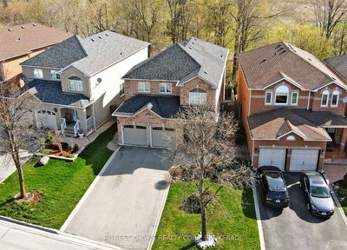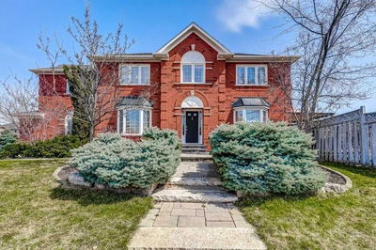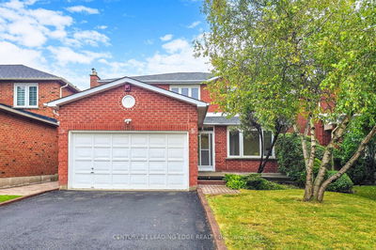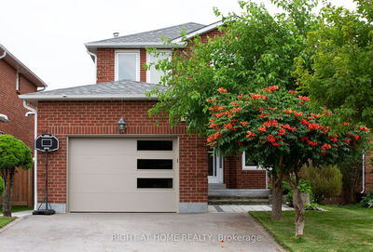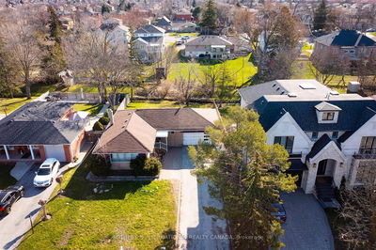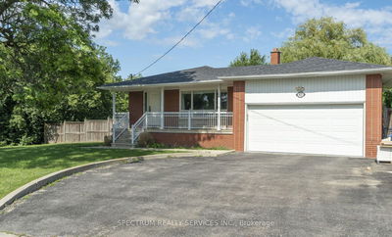Remarkable Solid Brick Home In Maple. 5 Bedrooms & 3.5 Baths. This Impressive Living Space Features Hardwood Flooring, Crown Moulding And Pot Lights Throughout The Main Level. Open-Concept Living And Dining Rooms Lead To The Huge Kitchen With Stainless Steel Appliances. Centre Island/ Breakfast Bar, Quartz Countertops, And Plenty Of Cabinet Space. Entertain Guests With A Walk Out To The Fully Fenced Private Backyard With A Covered Patio. The Upper Level Boasts Three Spacious Bedrooms. Separate Side Entrance To The Basement! Which Features A Kitchen, Rec Room, And 2 Additional Bedrooms. Full-Sized Washer/Dryer In Basement & Stacked Washer/Dryer On The Second Level. Ideally Positioned In A Fantastic Neighbourhood Close To All Amenities Including Restaurants, Shopping, Cortellucci Vaughan Hospital, Community Centre, Golf, & Wonderland.
详情
- 上市时间: Friday, May 26, 2023
- 3D看房: View Virtual Tour for 70 Ardwell Crescent
- 城市: Vaughan
- 社区: Maple
- 详细地址: 70 Ardwell Crescent, Vaughan, L6A 1N4, Ontario, Canada
- 客厅: Hardwood Floor, Crown Moulding, Pot Lights
- 厨房: Ceramic Floor, Eat-In Kitchen, W/O To Deck
- 挂盘公司: Exp Realty - Disclaimer: The information contained in this listing has not been verified by Exp Realty and should be verified by the buyer.

