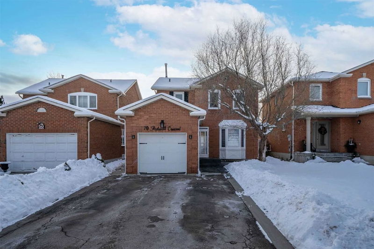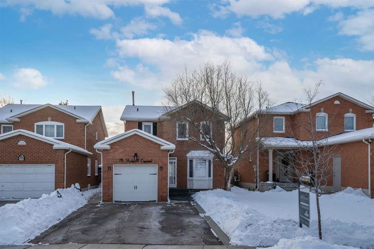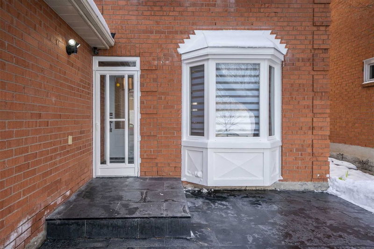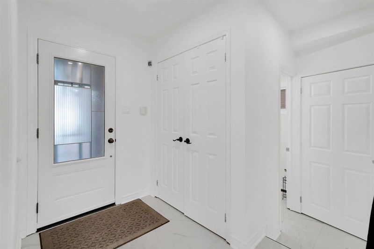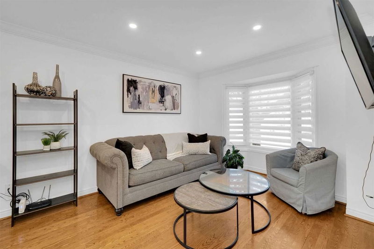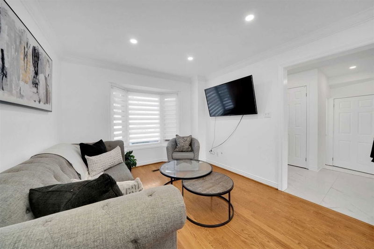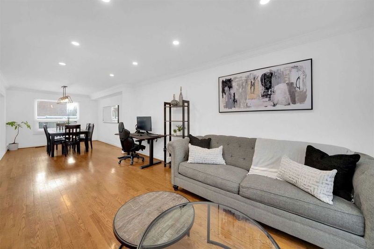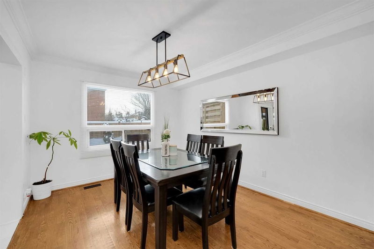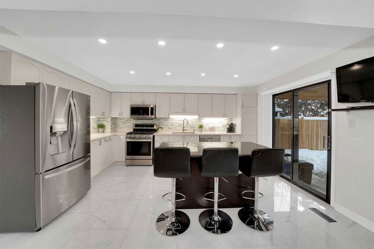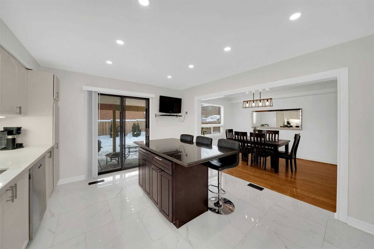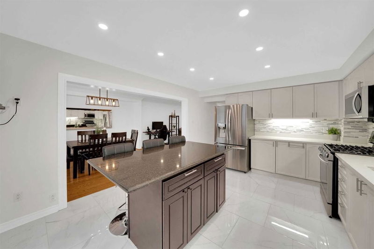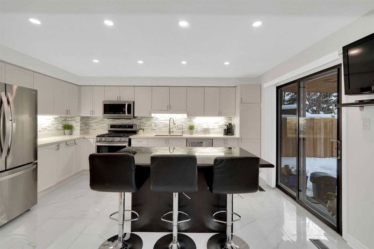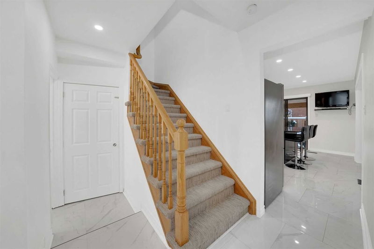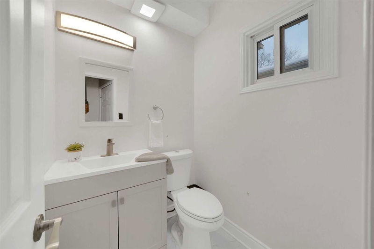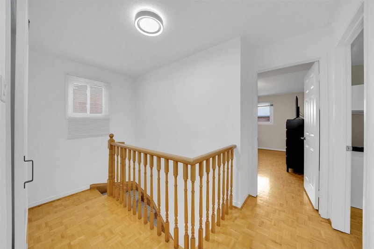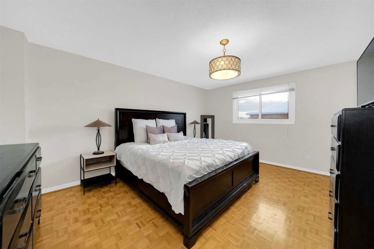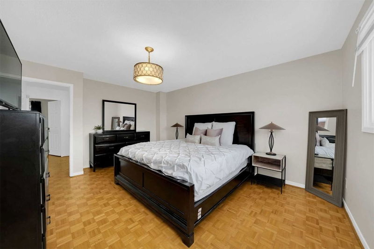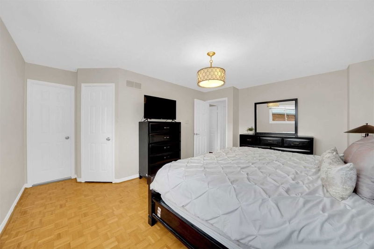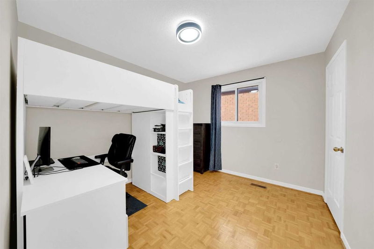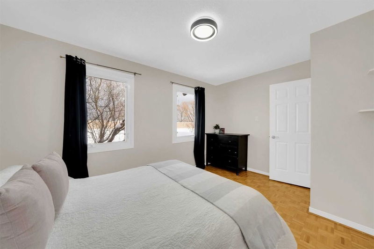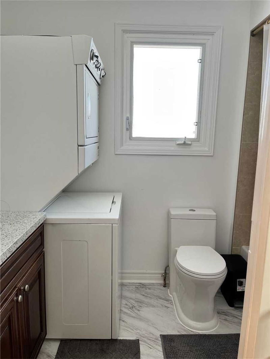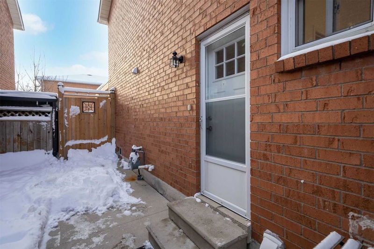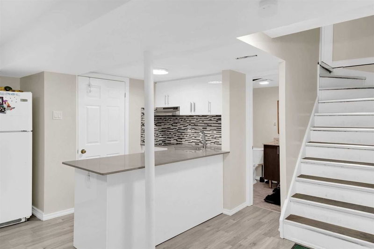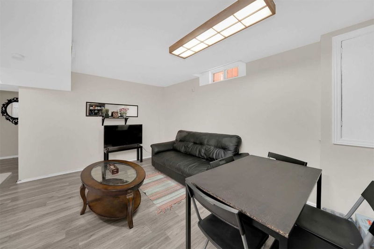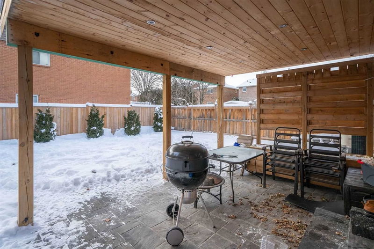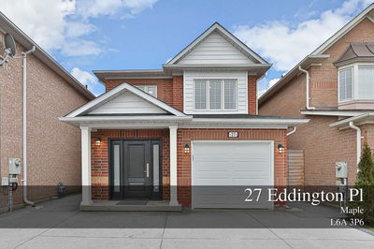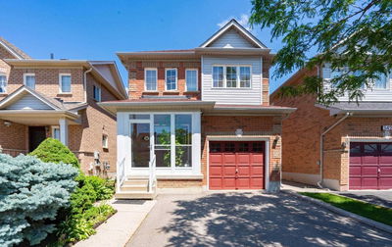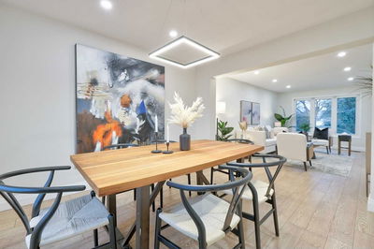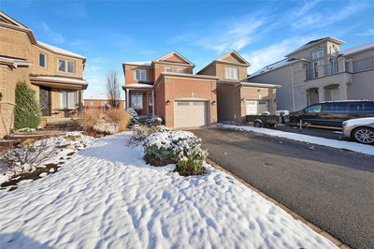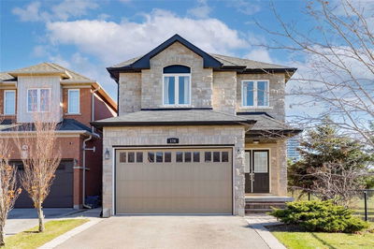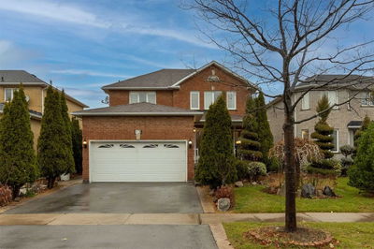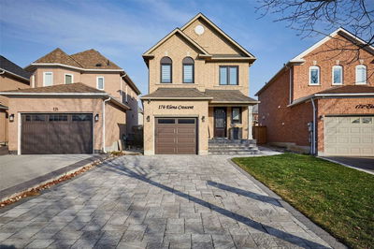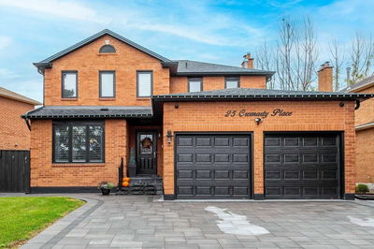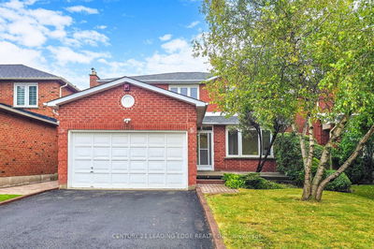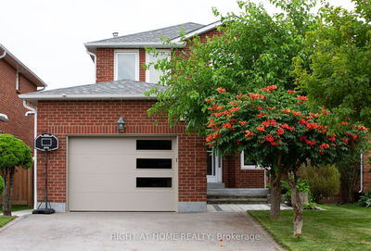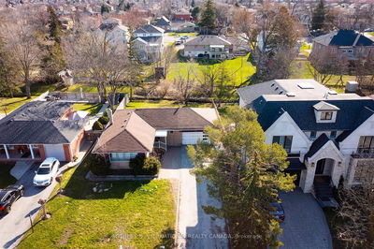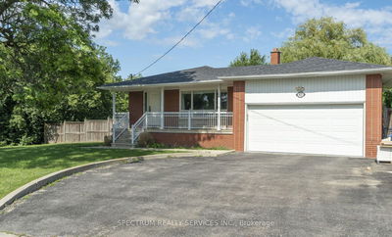Welcome To This Stunning Detached Home In The Heart Of Maple. Nestled On A Quiet Street This Home Offers 2,000+ Sqft Of Elegant Living Space! Walk In To An Open Concept Living & Dining Rm For Great Entertaining Flowing Into The Upgraded Modern Eat-In Kitchen W/A Large Centre Island, Quartz Counters & Stainless Steel Appliances. Walk Out To Your Backyard Oasis Featuring A Covered Loggia Equipped With Potlights, Stamped Concrete, A Newly Constructed Fence And Beautifully Manicured Landscaping. The 2nd Floor Boasts 3 Perfectly Sized Bedrooms, With The Primary Offering A Newly Constructed Spa Inspired Ensuite And Walk In Closet. Enter Through Your Seperate Basement Entrance To The Perfect In-Law/Nanny Suite With 2 Bedrooms And A Full Bathroom. Perfect For Growing Families. Walking Distance To Go Station, Minutes To The Top Schools In Vaughan, The New Cortellucci Vaughan Hospital, City Hall, Hwy 400/407, Vaughan Mills, Wonderland, York University & So Much More. You Don't Want To Miss Out!
详情
- 上市时间: Thursday, February 02, 2023
- 3D看房: View Virtual Tour for 70 Ardwell Crescent
- 城市: Vaughan
- 社区: Maple
- 详细地址: 70 Ardwell Crescent, Vaughan, L6A 1N4, Ontario, Canada
- 客厅: Hardwood Floor, Crown Moulding, Pot Lights
- 厨房: Ceramic Floor, Eat-In Kitchen, W/O To Deck
- 挂盘公司: Intercity Realty Inc., Brokerage - Disclaimer: The information contained in this listing has not been verified by Intercity Realty Inc., Brokerage and should be verified by the buyer.

