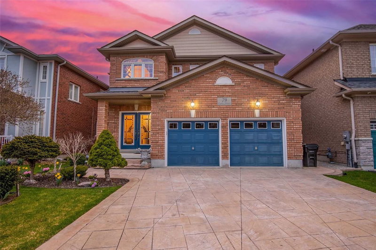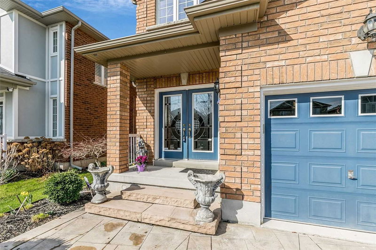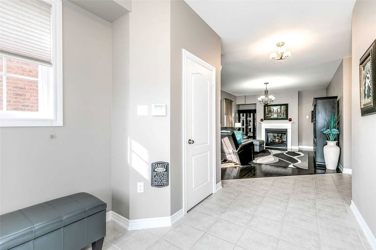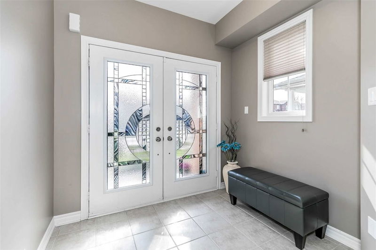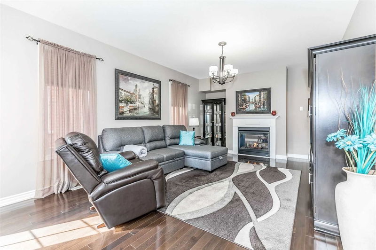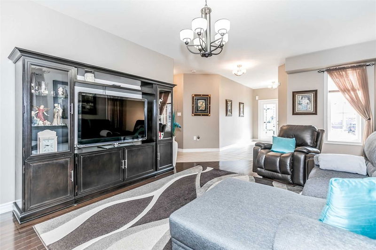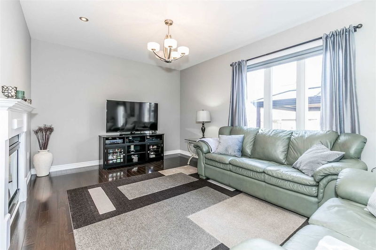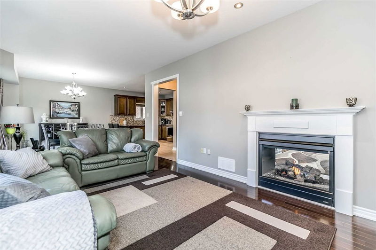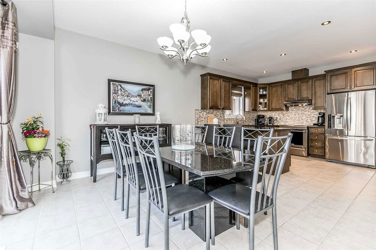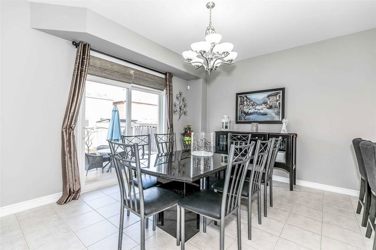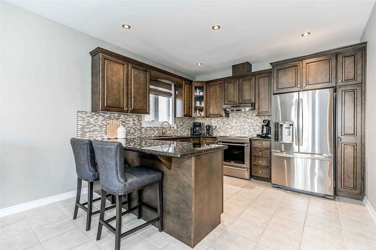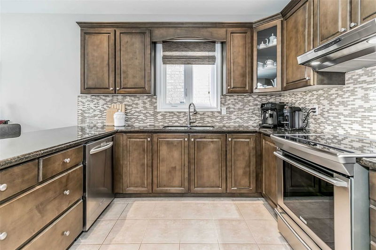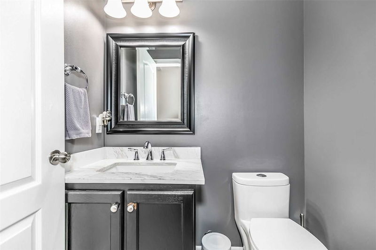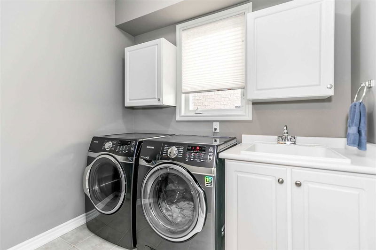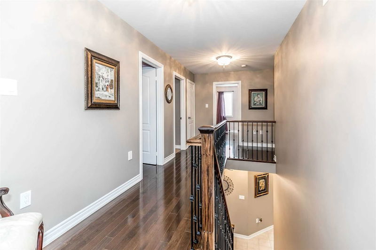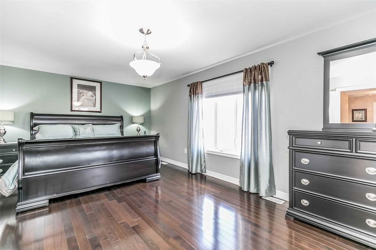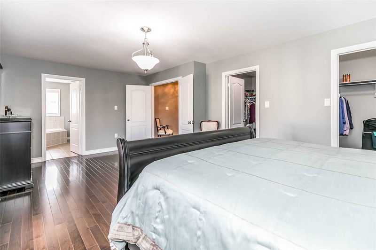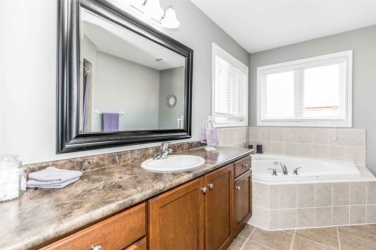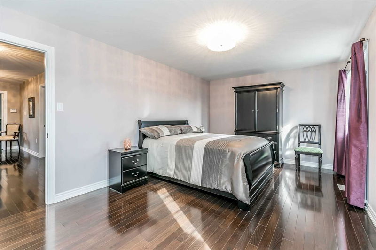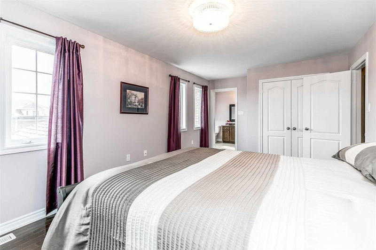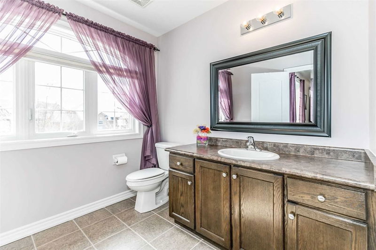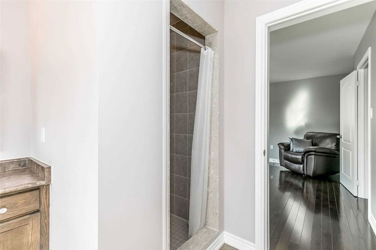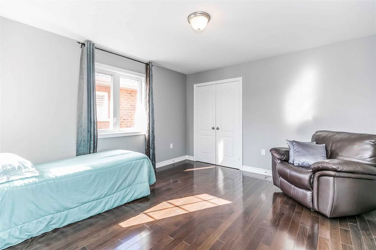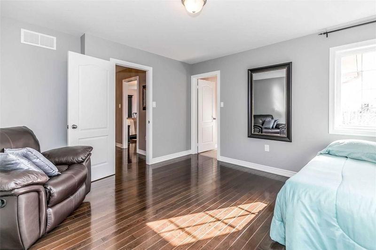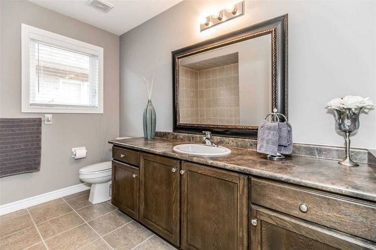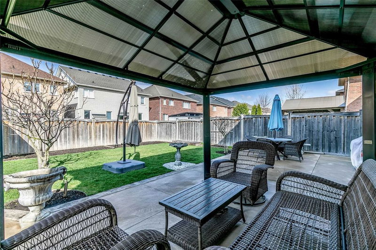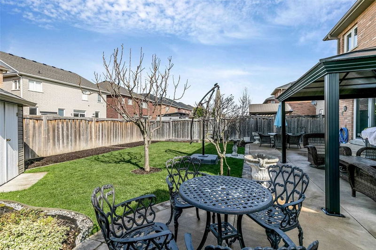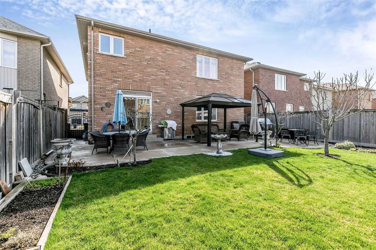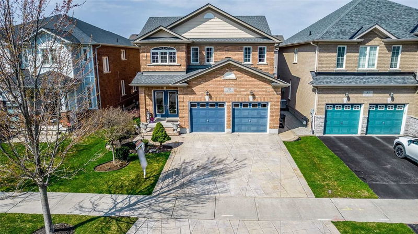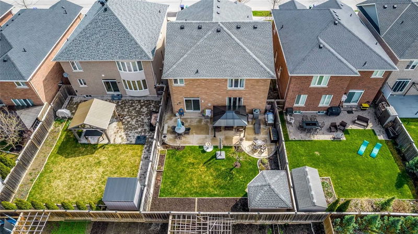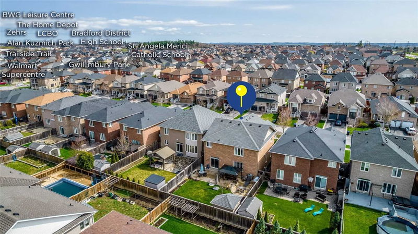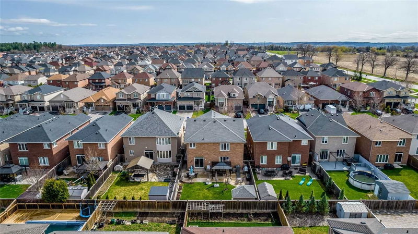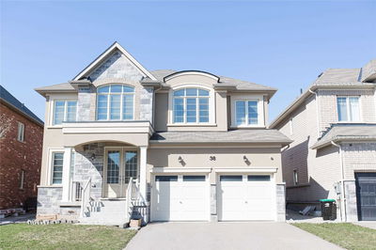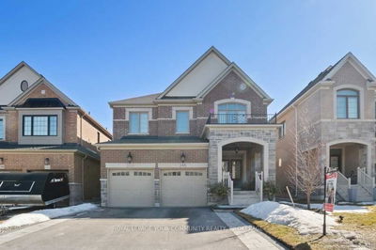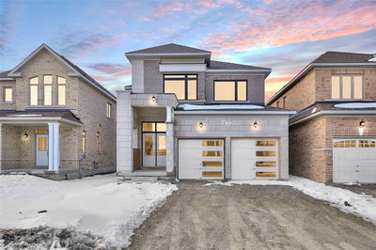Spacious 2900 Sqft All Brick 4 Bedroom Home Resting On 43' Lot Nestled In Family Friendly Neighbourhood. Prestigious Pride Of Ownership Apparent Throughout The Entire Property! Inside Discover A Large Living & Family Room With A Double Sided Gas Fire Place, 9' Ceilings, & Hardwood Floors Throughout. Bright Eat-In Kitchen With Breakfast Bar, Granite Counter Tops, High End Stainless Steel Appliances, Back Splash, Pot Lights, & Walkout To Patio. Fully Fenced Backyard With Admirable Summer Vegetable Gardens, Large Canopy For Entertaining, & Quality Built Shed For Ample Storage. Double Doors Lead You To Primary Suite With Hardwood Floors, Double Walk-In Closets, & Generous En-Suite With Soaker Tub. Three Full Bathrooms On Upper Floor! Open Concept Basement Ready For Your Finishing Touches And Oversized Cantina Perfect For Storing Your Garden Vegetables Or Homemade Wine.
详情
- 上市时间: Monday, April 24, 2023
- 3D看房: View Virtual Tour for 79 Faris Street
- 城市: Bradford West Gwillimbury
- 社区: Bradford
- 交叉路口: 6th Line / West Park Ave
- 详细地址: 79 Faris Street, Bradford West Gwillimbury, L3Z 0C6, Ontario, Canada
- 客厅: Gas Fireplace, Window, Open Concept
- 家庭房: Open Concept, Hardwood Floor, 2 Way Fireplace
- 厨房: Stainless Steel Appl, Granite Counter, Eat-In Kitchen
- 挂盘公司: Re/Max Hallmark Bwg Realty, Brokerage - Disclaimer: The information contained in this listing has not been verified by Re/Max Hallmark Bwg Realty, Brokerage and should be verified by the buyer.

