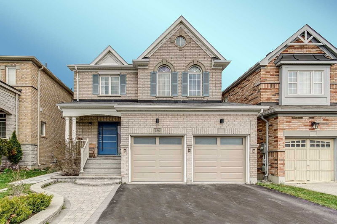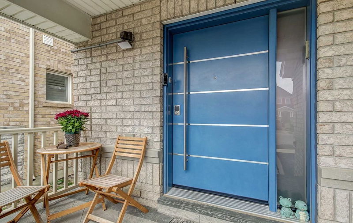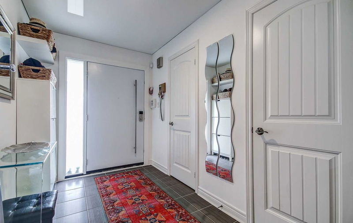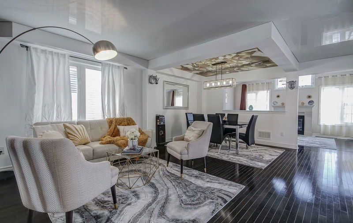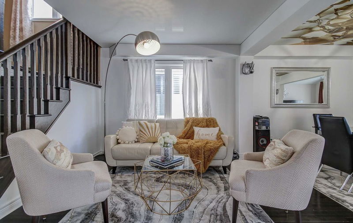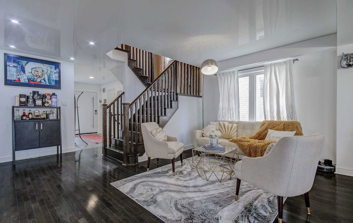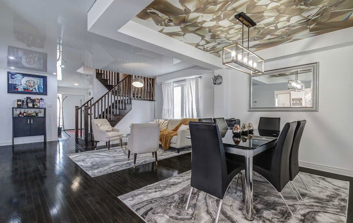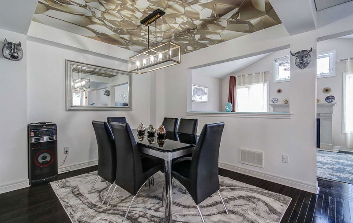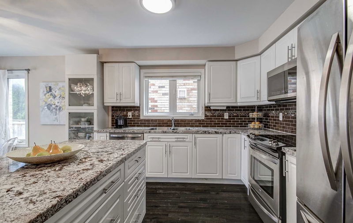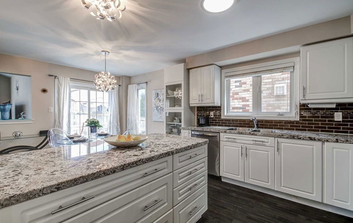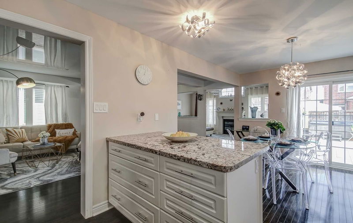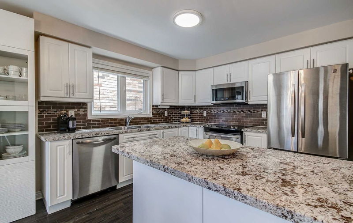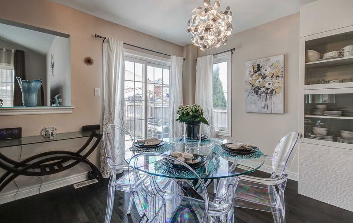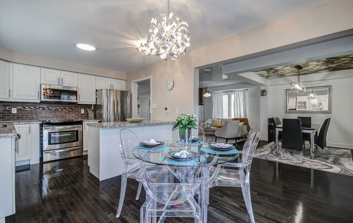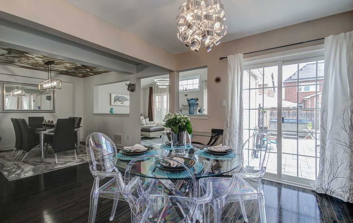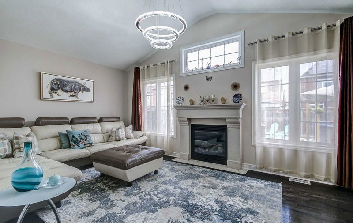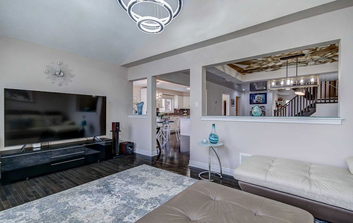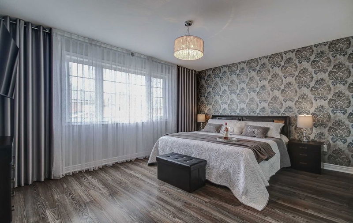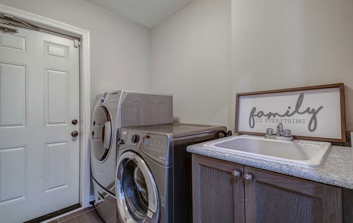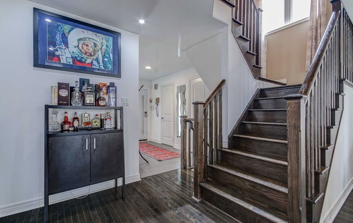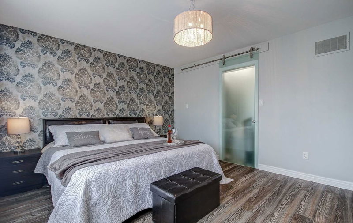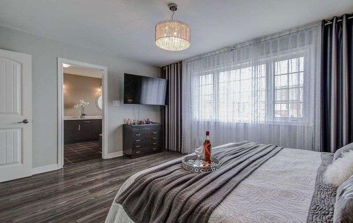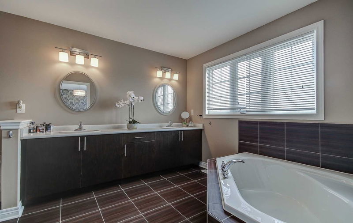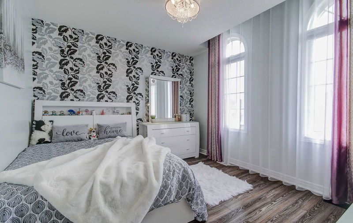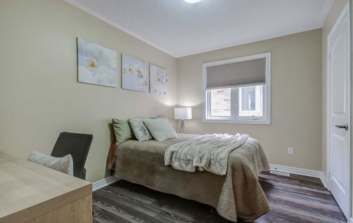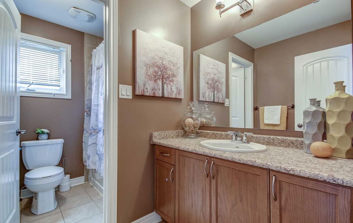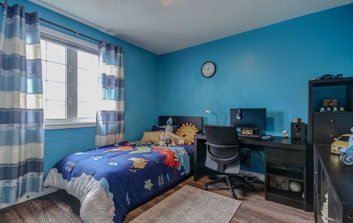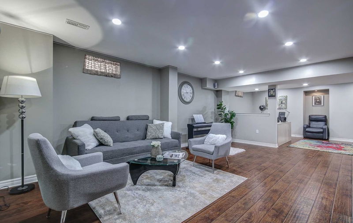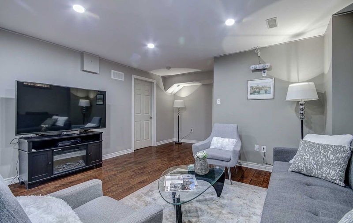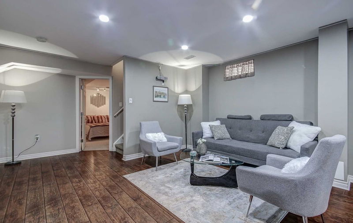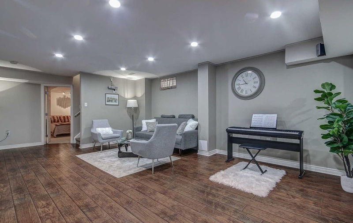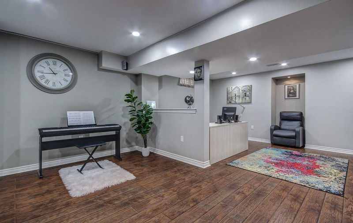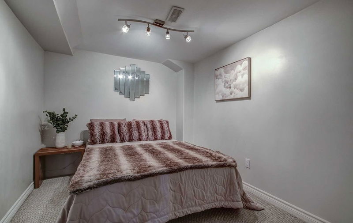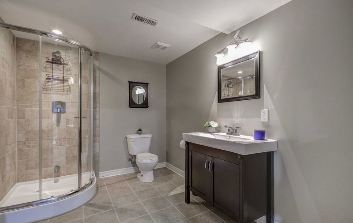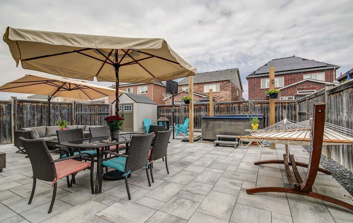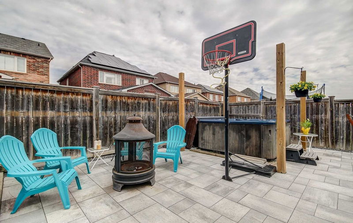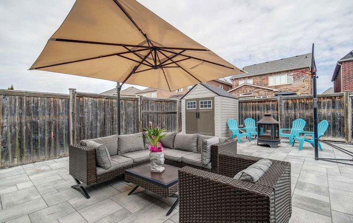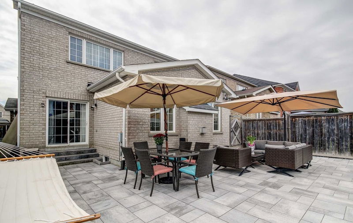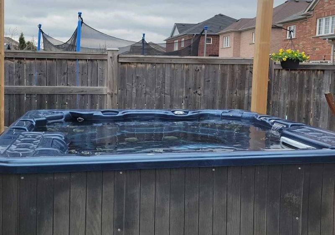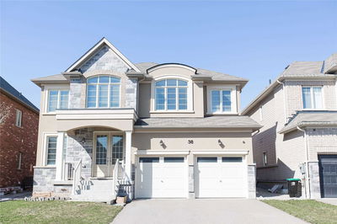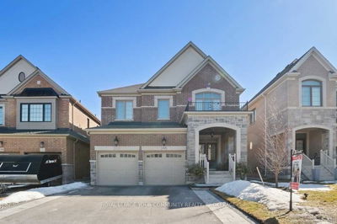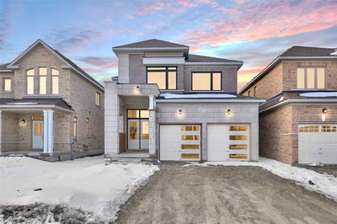Stunning, Tastefully Decorated 4 Bedrooms, 4 Bathrooms Home With Great Open Concept Layout. Gorgeous Hardwood & Tile Floors On Main Level, Modern Kitchen W/Large Eat-In Area, Granite Counter Tops, Slate/Glass Backsplash, Stainless Steel Appliances. Spacious Open Concept Living & Dining Rms. Very Bright Family Room Features Cathedral Ceilings & Gas Fireplace. Main Floor Laundry W/Entrance To Garage. Oak Staircase. Laminate Flrs On 2nd Level. Beautiful, Bright Primary Bedroom Has Walk-In Closet & Organizers, 5Pc Ensuite W/Glass Shower, Soaker Tub & Double Sinks. Professionally Finished Basement Features 5th Bdrm, 3Pc Bath, Office & Gym Area, Numerous Pot Lights & Laminate Floors. Epoxy Flooring In Double Garage. Professionally Landscaped Fully-Fenced Backyard With New Interlock, Large Hot Tub, Vinyl Shed, Interlocking Walkway. Led Exterior Pot Lights. Walk To Schools, Shopping & Trails. Close To Leisure Center, Highway 400 & Go-Station. This Beauty Is Move In Ready, An Absolute Must See!
详情
- 上市时间: Tuesday, April 25, 2023
- 城市: Bradford West Gwillimbury
- 社区: Bradford
- 交叉路口: Summerlyn Trail & Blue Dasher
- 客厅: Hardwood Floor, Combined W/Dining, Open Concept
- 厨房: Stainless Steel Appl, Granite Counter, Breakfast Bar
- 家庭房: Hardwood Floor, Vaulted Ceiling, Gas Fireplace
- 挂盘公司: Forest Hill Real Estate Inc., Brokerage - Disclaimer: The information contained in this listing has not been verified by Forest Hill Real Estate Inc., Brokerage and should be verified by the buyer.

