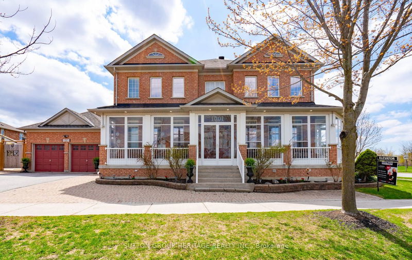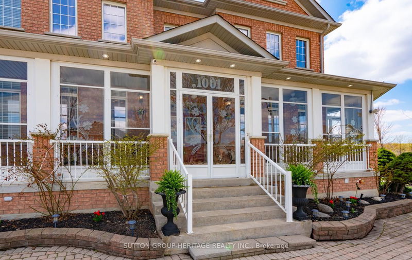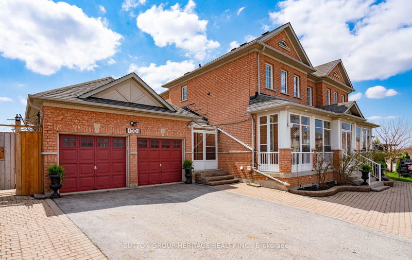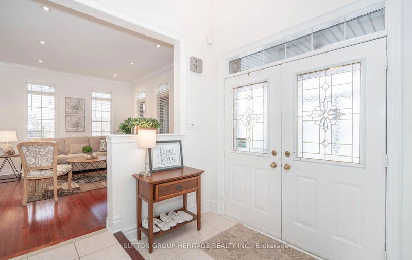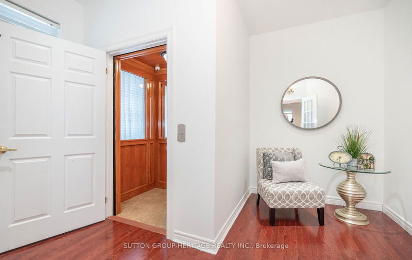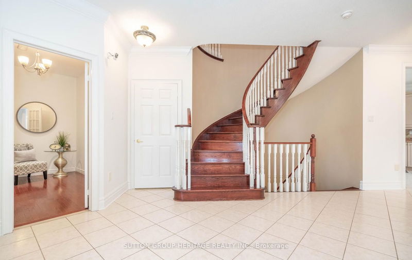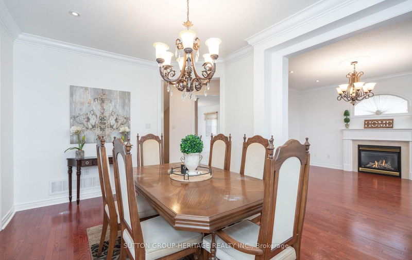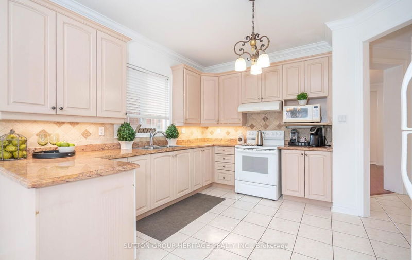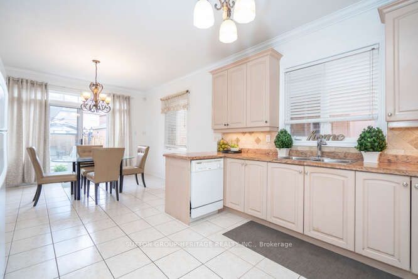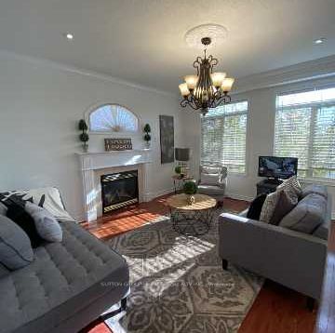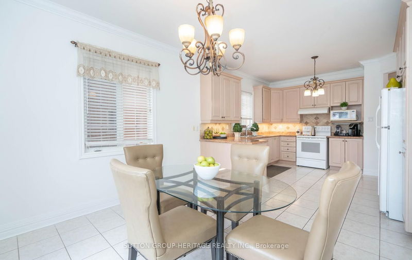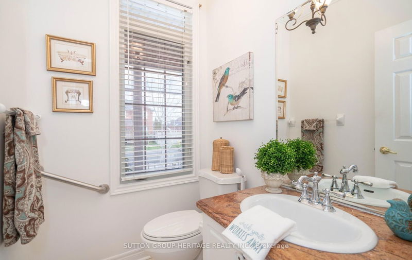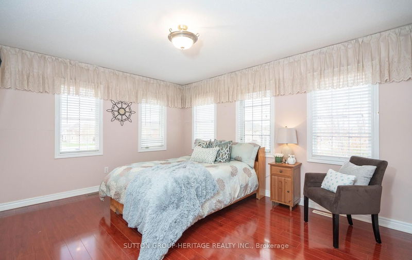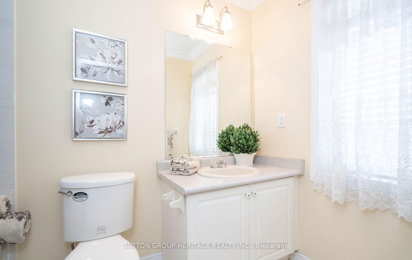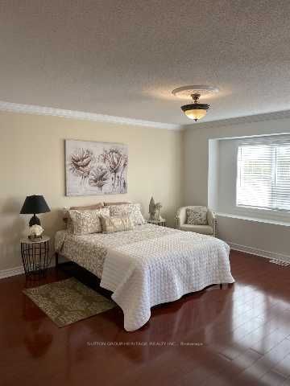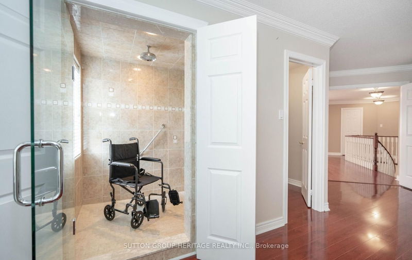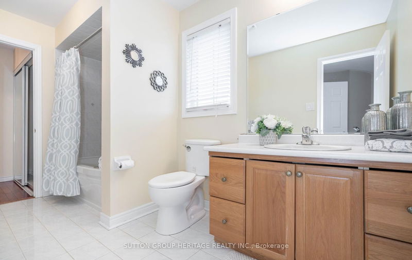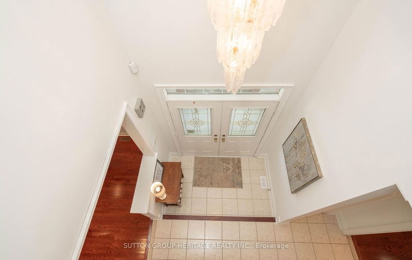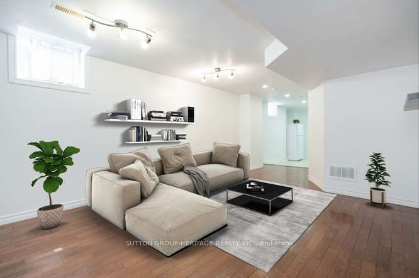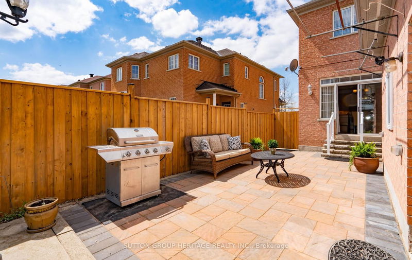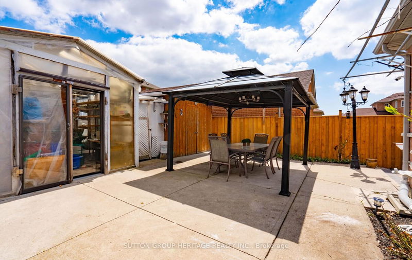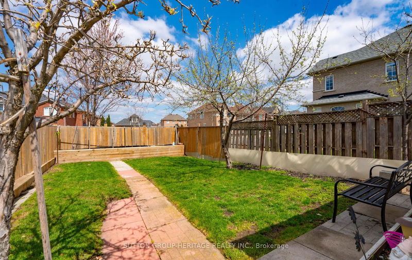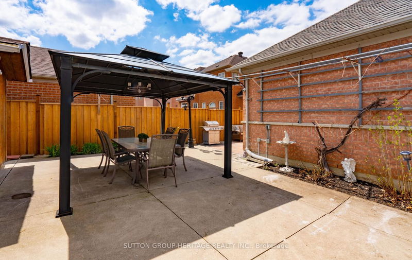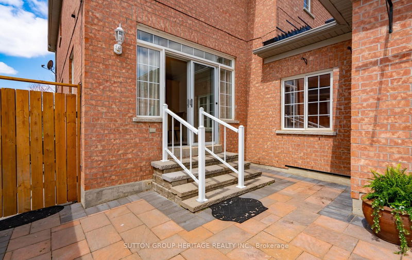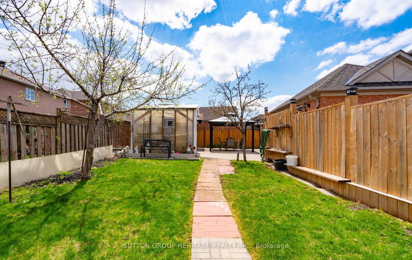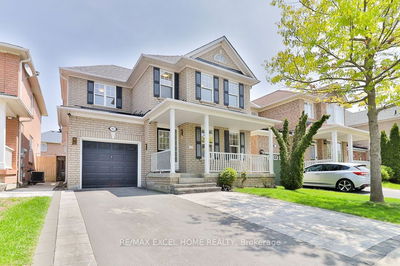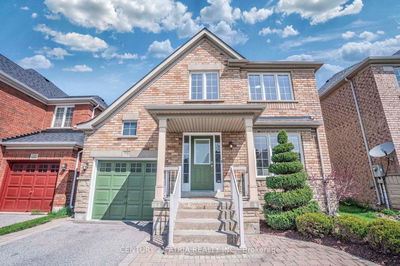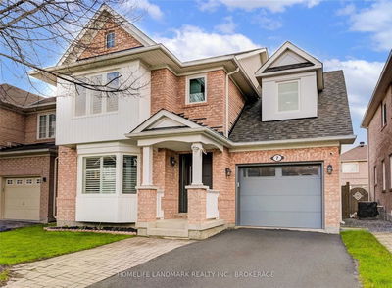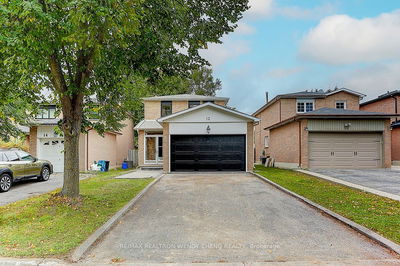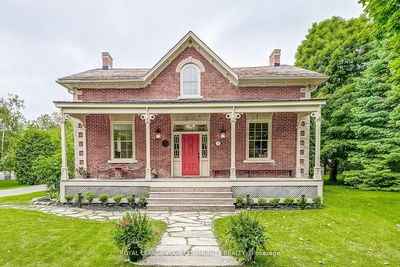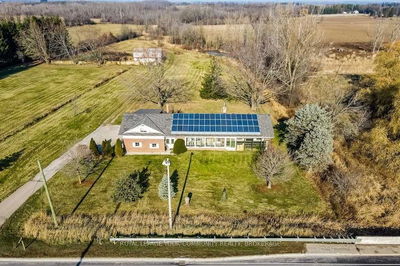A Beautiful Corner Lot With Enclosed Wrap Around Porch! Main Floor With 9 Ft Ceilings, Open Concept Family Room/Living/Dining Room, Kitchen With Breakfast Area/Walk-Out To Patio, Primary Bedroom With Walk-In Wheel Chair Accessible Shower/Walk-In Closet/5 Pc Ensuite With Jacuzzi Tub, Upper Bedrooms With Ensuites, Basement Features Include: Separate Entrance, Rec Room/Bedroom/2 Kitchens/2 Baths-2Pc & 3 Pc/Utility Room/Cold Room, Fabulous Elevator From Basement To Upper Floor, Perfect For That Aging Parent! Exterior Features Include: Perennial Gardens & Fruit Trees/Gazebo/Greenhouse/Storage Shed/Underground Water Irrigation/Stone Patio/Arbor Stone Stairs/Interlock Patio/Double Driveway/5 Space Parking! Prime Location To Schools/Parks/Recreation/Transit/Bike Lane! Note: Some Pictures Have Been Virtually Staged! See List Of Features Attached & Survey Attached!
详情
- 上市时间: Thursday, May 25, 2023
- 3D看房: View Virtual Tour for 1001 Castlemore Avenue
- 城市: Markham
- 社区: Wismer
- 交叉路口: Castlemore & Mingay Avenue
- 详细地址: 1001 Castlemore Avenue, Markham, L6E 1J1, Ontario, Canada
- 客厅: Hardwood Floor, Open Concept, Window
- 厨房: Breakfast Area, W/O To Patio, Granite Counter
- 家庭房: Hardwood Floor, Gas Fireplace, Pot Lights
- 厨房: Bsmt
- 厨房: Bsmt
- 挂盘公司: Sutton Group-Heritage Realty Inc. - Disclaimer: The information contained in this listing has not been verified by Sutton Group-Heritage Realty Inc. and should be verified by the buyer.

