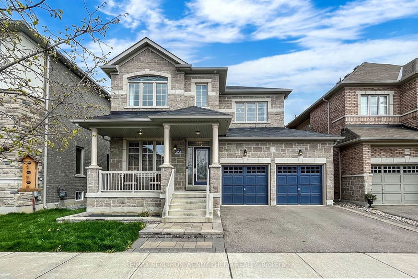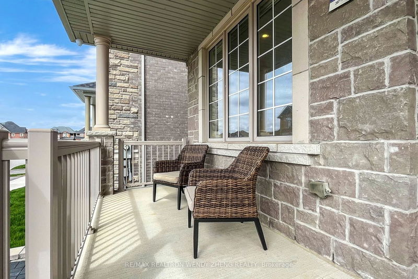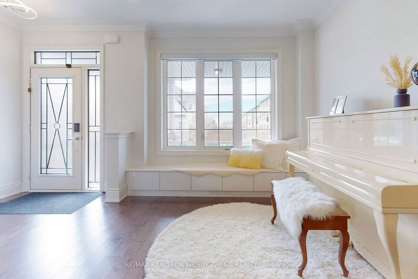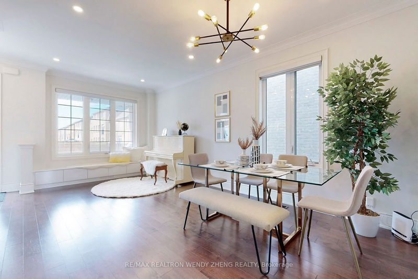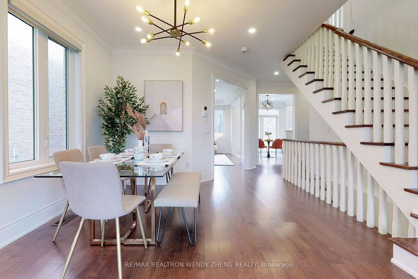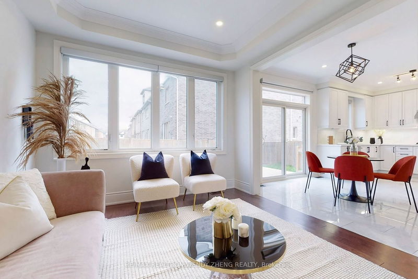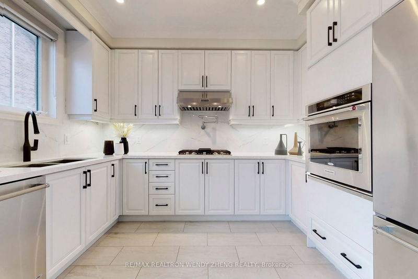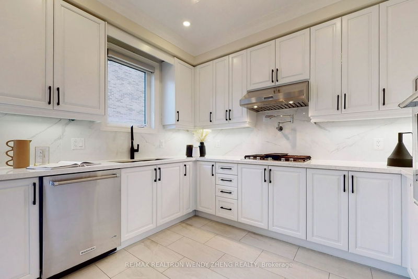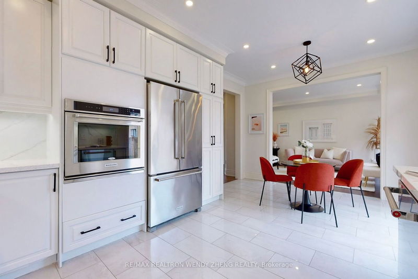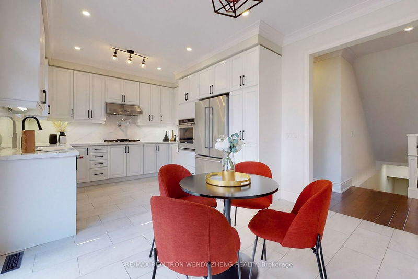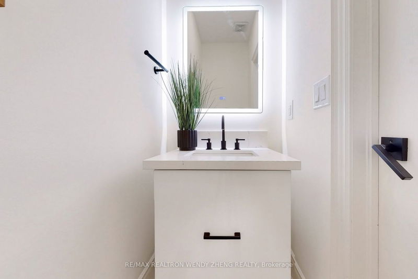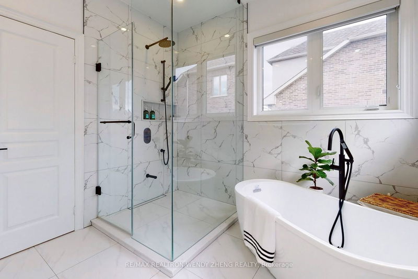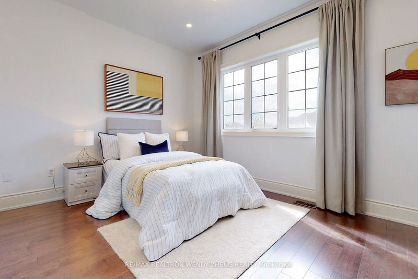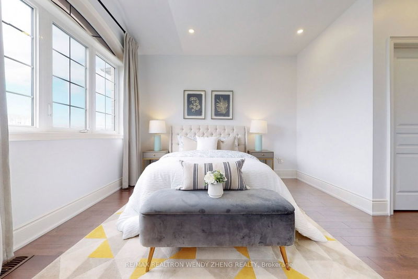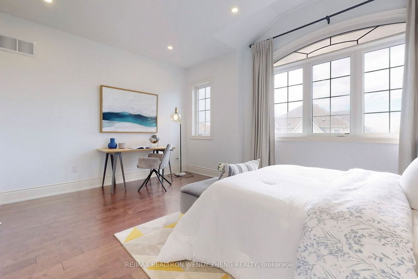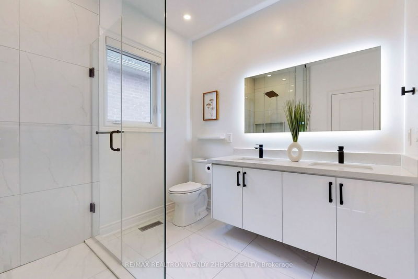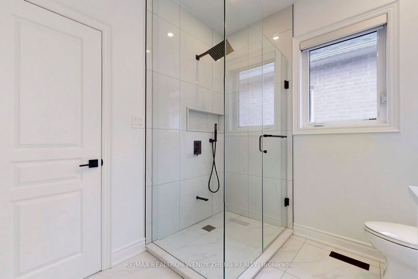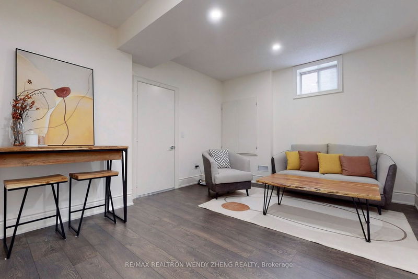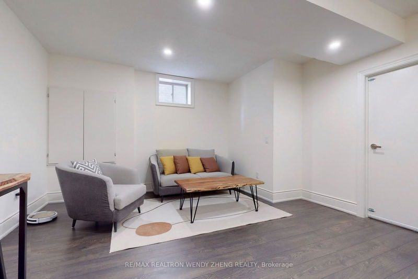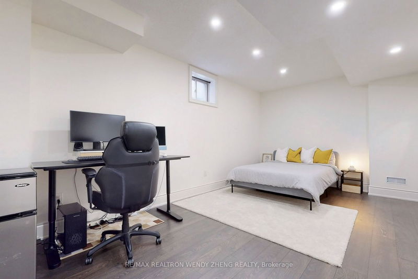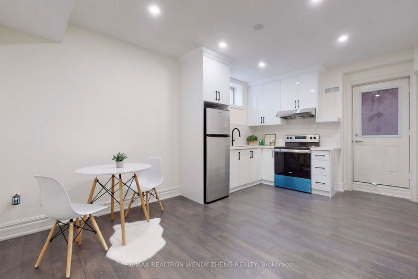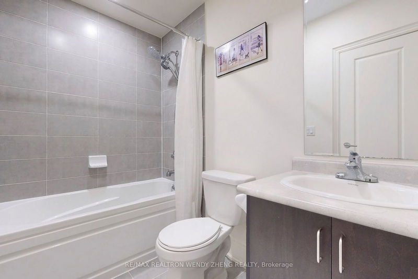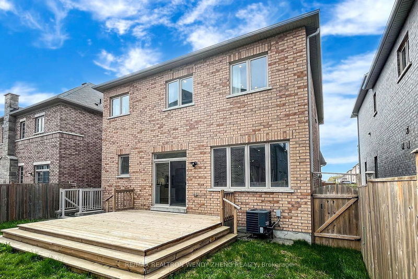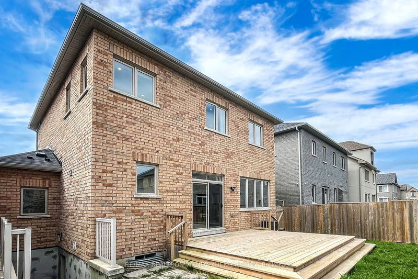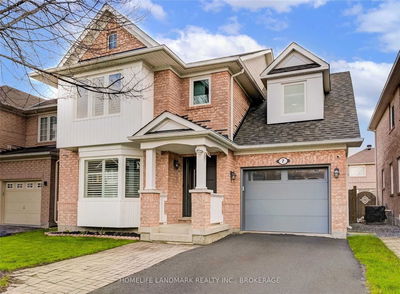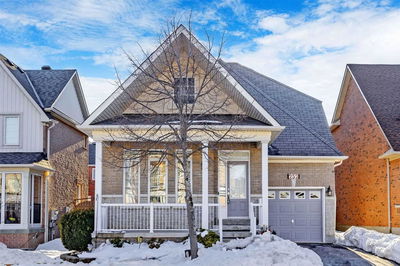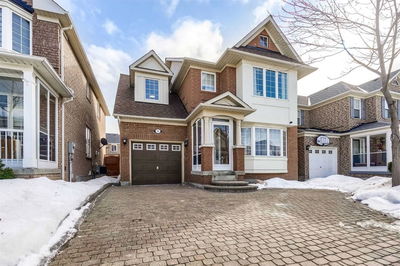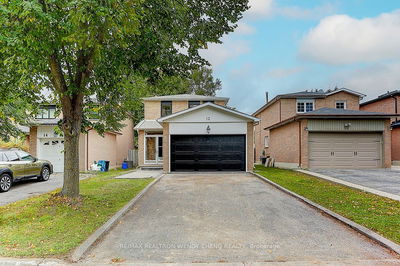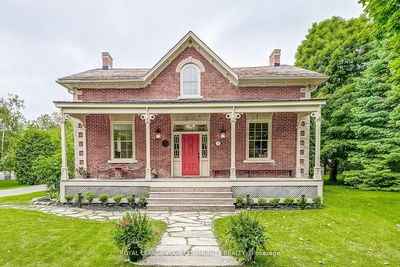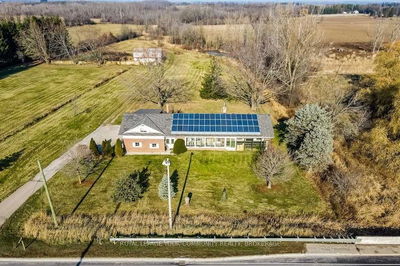Welcome To This Beautiful Custom Built "Greenpark" W/9' Ceiling On All 3 Levels *Upg'd Hardwood Fl, Stone Front With Hugh Covered Porch *2980 Sf Living Space On Builder's Plan* *Open Kit W/High End S/S Appliance, 12 X 24 Marble Floor, Quartz Counters, Smooth Ceiling Throughout *Upg'd Oak Stairs Top To Bottom *New Bathroom (2022) *Lots Of $$$$$ On Upgrades* *Legal Walk Up Bsmt W/Sep. Ent., Led Pot Lites, Brand New Bsmt Kitchen S/S Appliances.
详情
- 上市时间: Friday, May 05, 2023
- 3D看房: View Virtual Tour for 387 Fred Mclaren Boulevard
- 城市: Markham
- 社区: Wismer
- 交叉路口: Mccowan/Major Mackenzie
- 详细地址: 387 Fred Mclaren Boulevard, Markham, L6E 0G4, Ontario, Canada
- 客厅: Combined W/Dining, Picture Window, Hardwood Floor
- 家庭房: Gas Fireplace, O/Looks Backyard, Open Concept
- 厨房: Stainless Steel Appl, Marble Floor, Quartz Counter
- 挂盘公司: Re/Max Realtron Wendy Zheng Realty - Disclaimer: The information contained in this listing has not been verified by Re/Max Realtron Wendy Zheng Realty and should be verified by the buyer.

