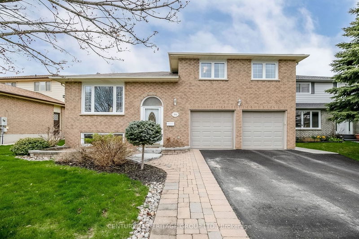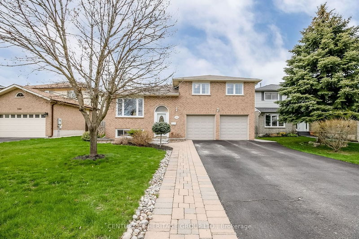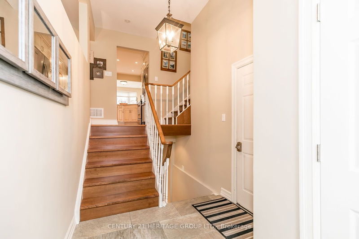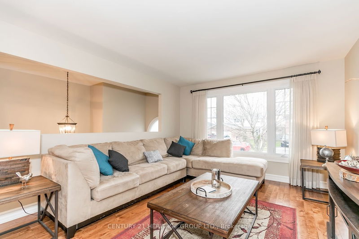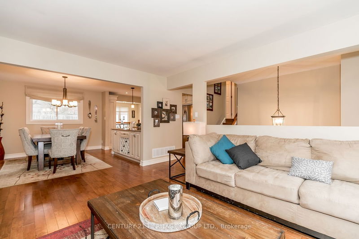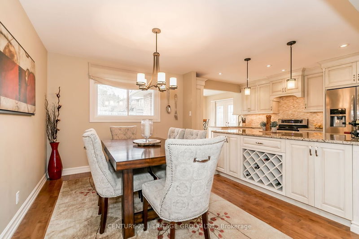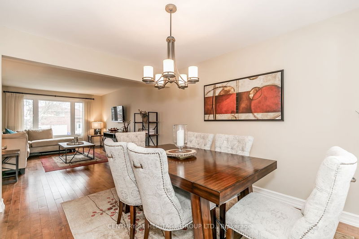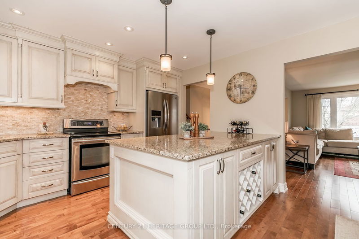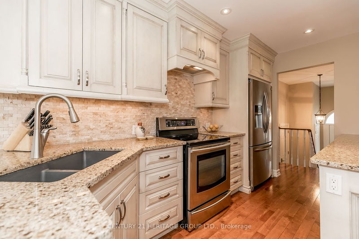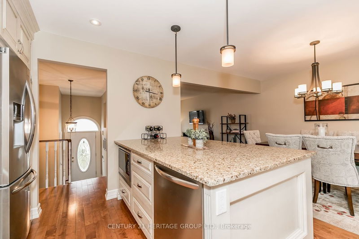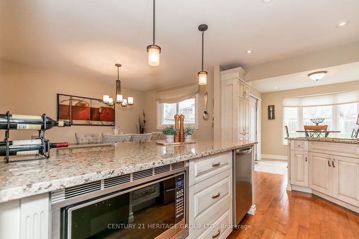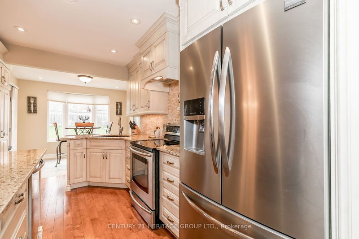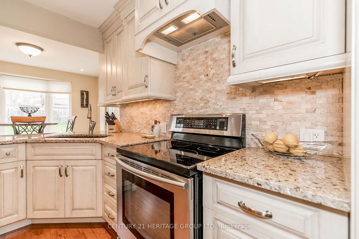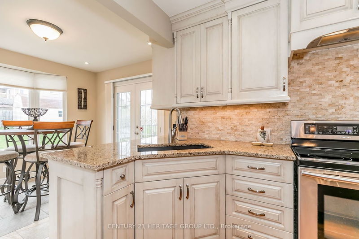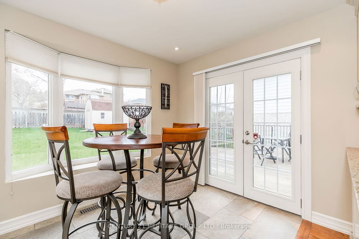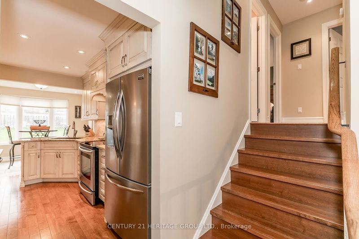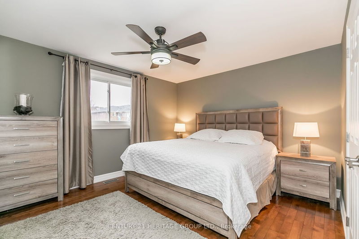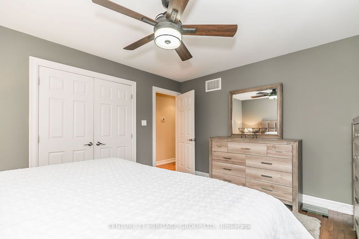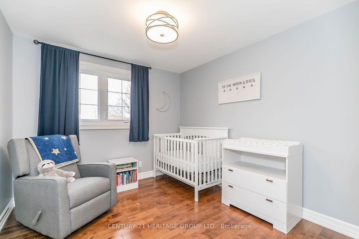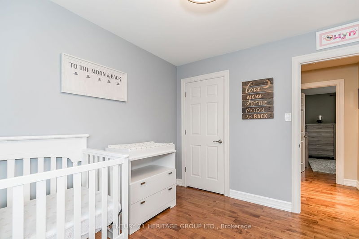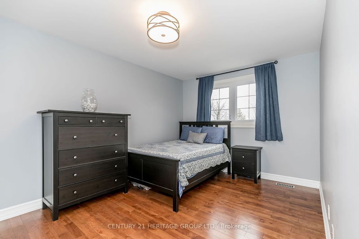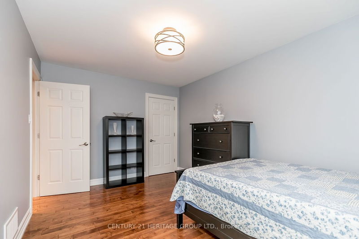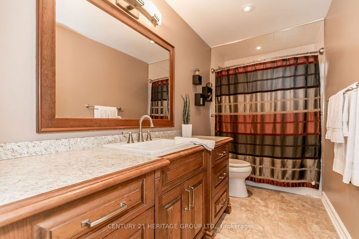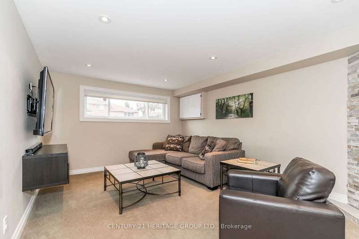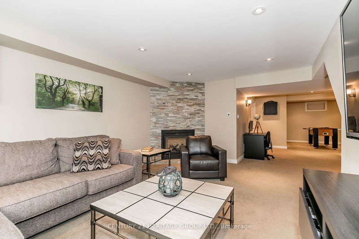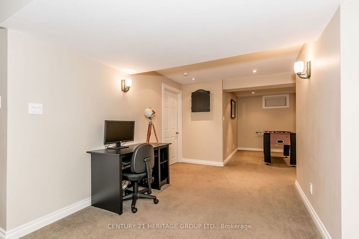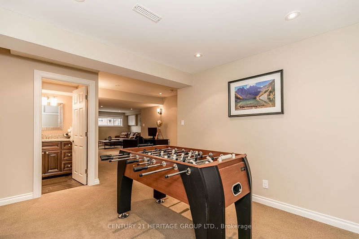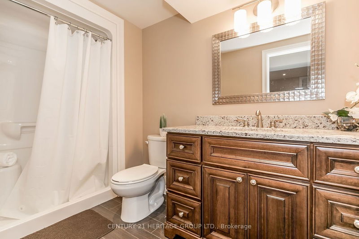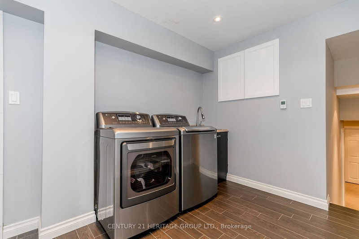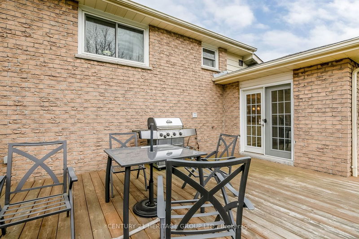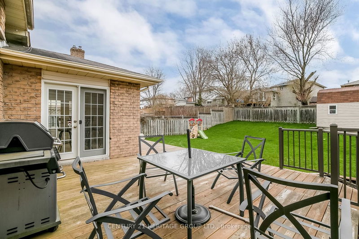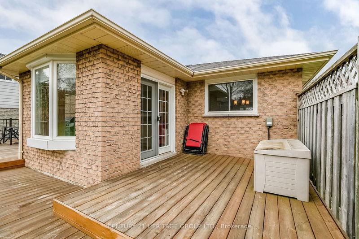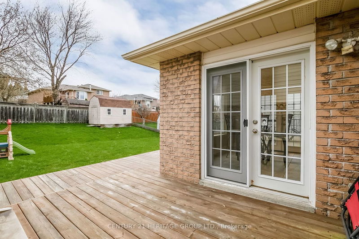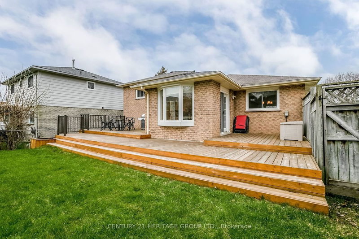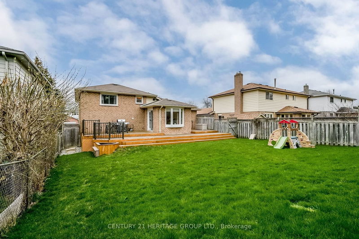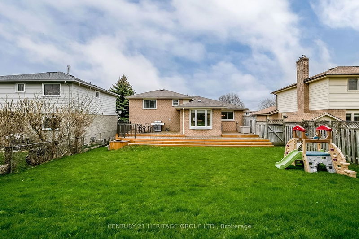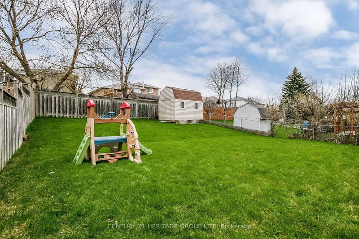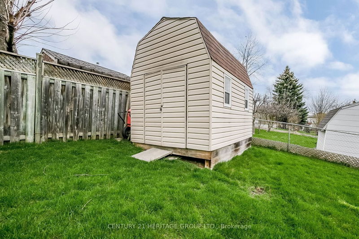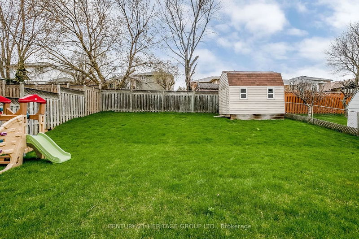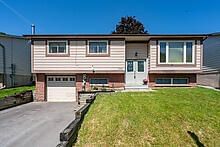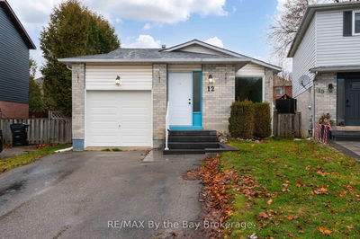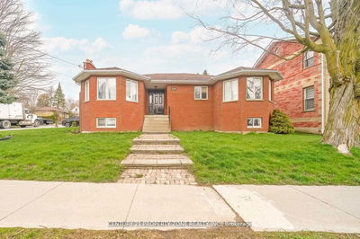Welcome To This Stunning 3-Bedroom Home Nestled On A Quiet Crescent, Where Luxury Meets Comfort. This Meticulously Upgraded Residence Boasts Beautiful Hardwood Floors And A Gorgeous Kitchen Adorned With Granite Countertops, Pot Lights, And A Grand Peninsula-Like Island Which Is Every Chef's Dream. The Kitchen Also Features Convenient Pots And Pans Drawers, A Wine Rack, And A Solarium Eating Area With Two Walkouts Through Elegant French Doors, Leading To An Entertainer Dream Spacious Deck And A Private Fenced Backyard. The Primary Bedroom Offers A Serene Retreat With Hardwood Floors. The Foyer Has An Entrance To The Garage, The Finished Basement Showcases Above-Grade Windows That Fill The Space With Natural Light, A Lovely Rec Room With A Gas Fireplace, A Play Area, And A Convenient 3-Piece Bathroom And Separate Entrance. This Home Is A True Gem, Meticulously Designed To Provide Comfort And Style In Every Corner. Don't Miss The Opportunity To Make This Your Dream Home.
详情
- 上市时间: Tuesday, May 23, 2023
- 3D看房: View Virtual Tour for 106 Imperial Crescent
- 城市: Bradford West Gwillimbury
- 社区: Bradford
- 交叉路口: Melbourne Dr To Imperial Cres
- 详细地址: 106 Imperial Crescent, Bradford West Gwillimbury, L3Z 2N5, Ontario, Canada
- 客厅: Hardwood Floor, Picture Window, Open Concept
- 厨房: Granite Counter, Hardwood Floor, Backsplash
- 家庭房: Fireplace, Pot Lights, Broadloom
- 挂盘公司: Century 21 Heritage Group Ltd. - Disclaimer: The information contained in this listing has not been verified by Century 21 Heritage Group Ltd. and should be verified by the buyer.

