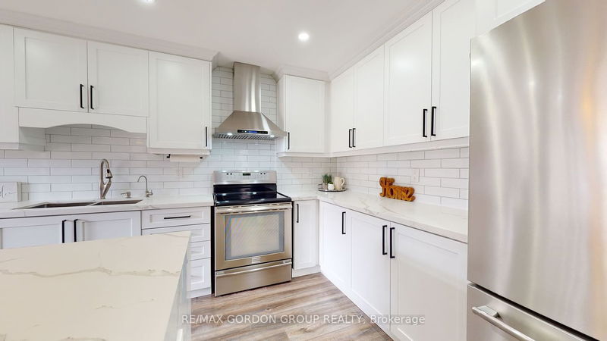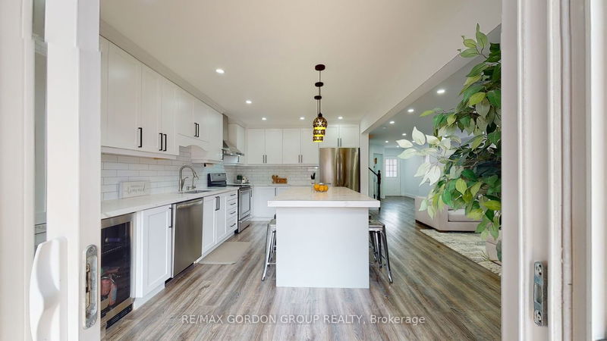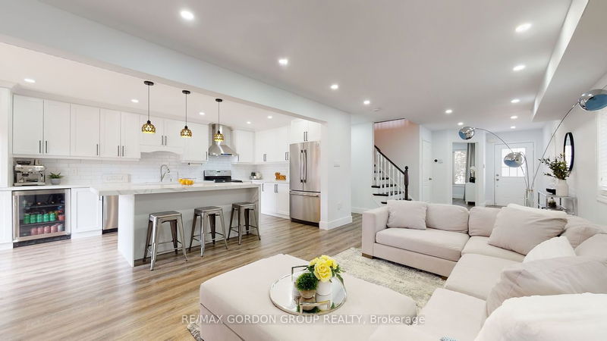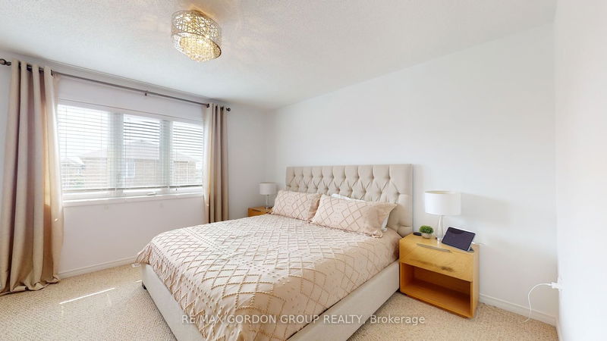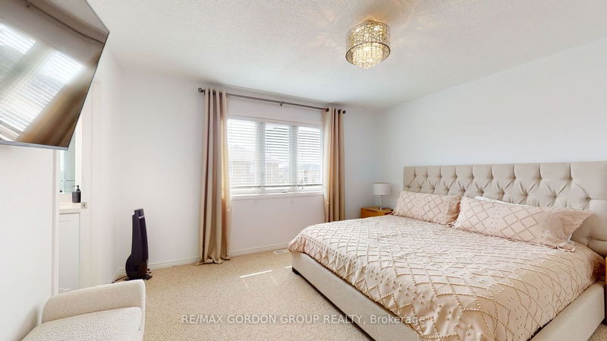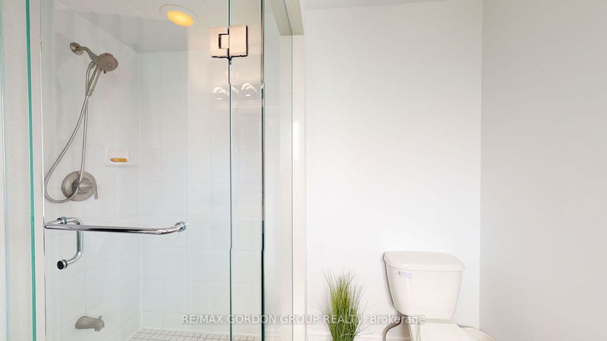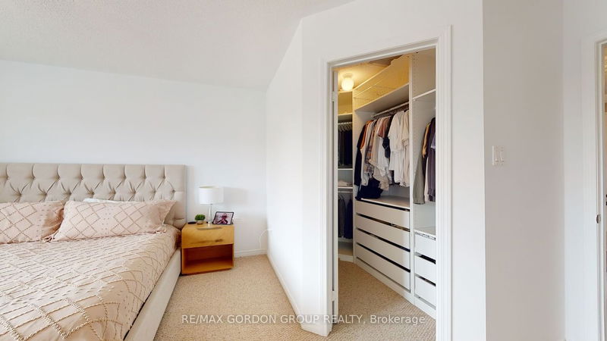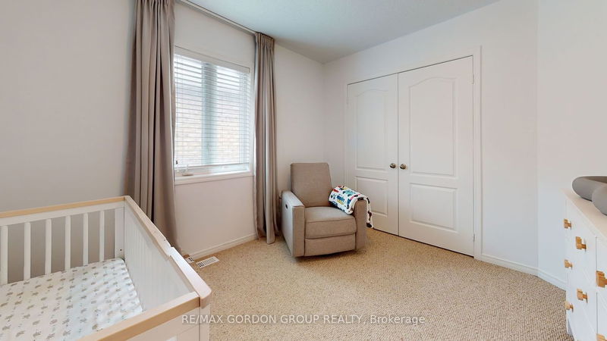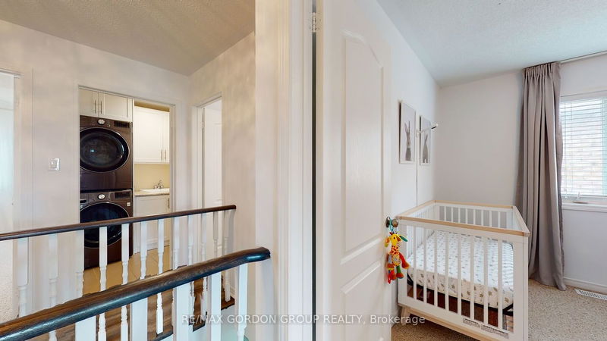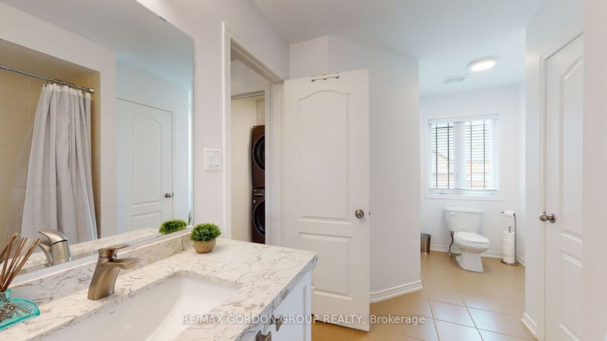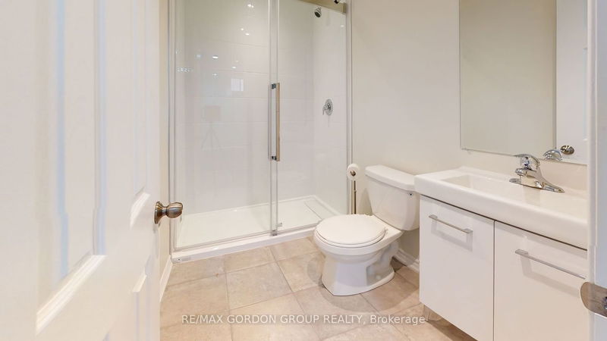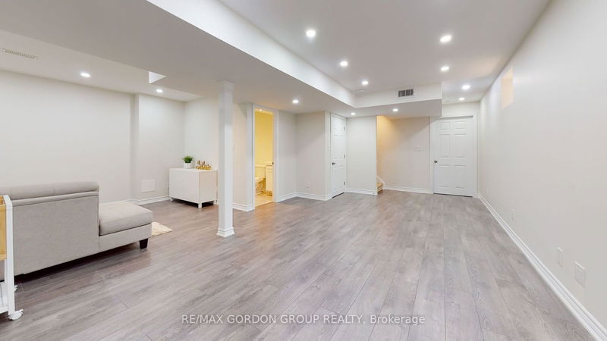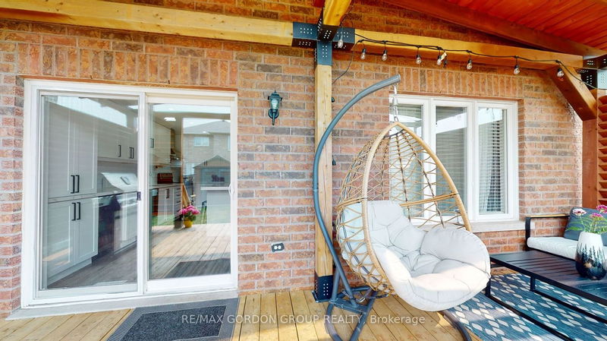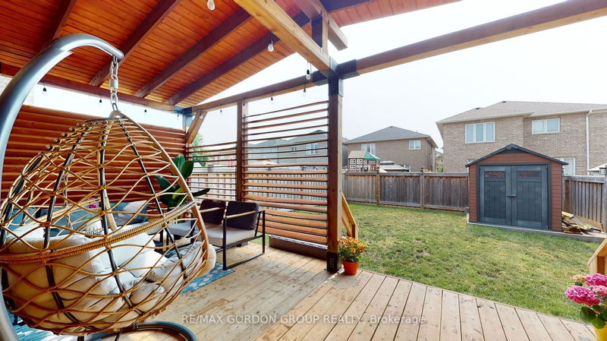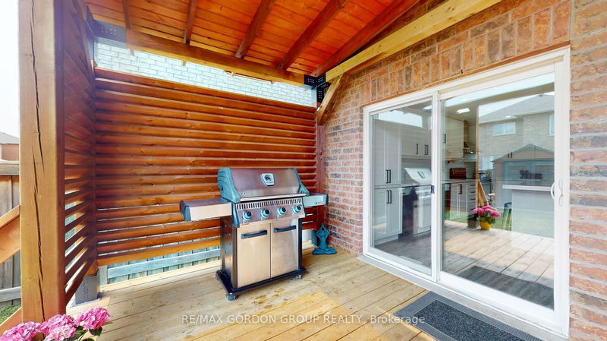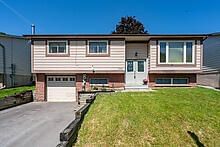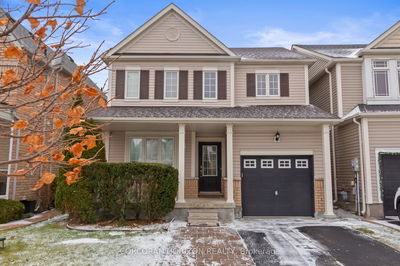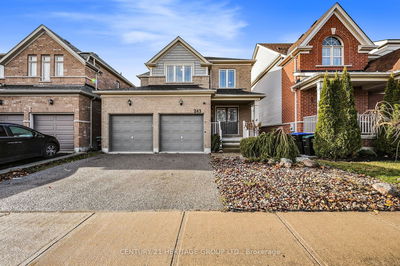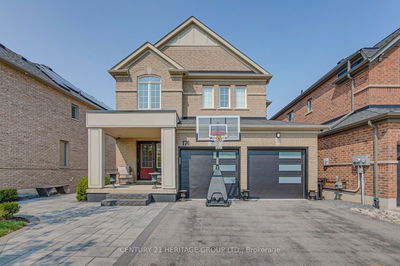This stunning residence will take your breath away.Open-concept gem offers approximately 2,700 sq ft of luxurious living space.The three large bedrooms provide ample room for relaxation and rest,while the fully finished basement offers versatile space for entertainment or leisure activities.Prepare to be captivated by the new high-end gourmet kitchen, a dream come true for any chef. The convenience of second-floor laundry adds practicality and ease to your daily routines. What sets this home apart is the rare inclusion of a main floor office, creating a sanctuary for work or study. Step outside and be greeted by the expansive backyard, a charming haven for children to play and explore. New deck with wood gazebo is perfect for your intertainment.With an extended driveway accommodating two cars,parking is a breeze for residents and guests.From top to bottom,this home exudes elegance and attention to detail, with countless upgrades that are sure to impress even the most discerning buyers.
详情
- 上市时间: Tuesday, June 06, 2023
- 3D看房: View Virtual Tour for 6 Long Street
- 城市: Bradford West Gwillimbury
- 社区: Bradford
- 详细地址: 6 Long Street, Bradford West Gwillimbury, L3Z 2A4, Ontario, Canada
- 家庭房: Hardwood Floor, Open Concept, O/Looks Backyard
- 厨房: Hardwood Floor, Stainless Steel Appl, Quartz Counter
- 挂盘公司: Re/Max Gordon Group Realty - Disclaimer: The information contained in this listing has not been verified by Re/Max Gordon Group Realty and should be verified by the buyer.







