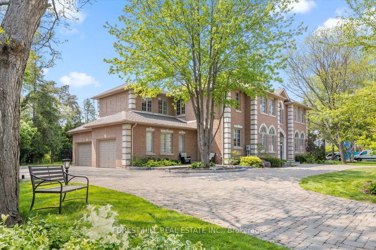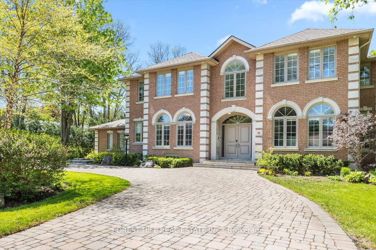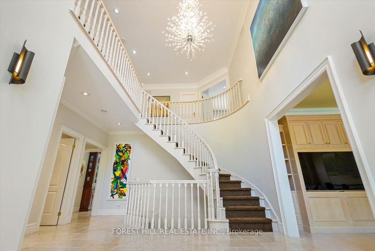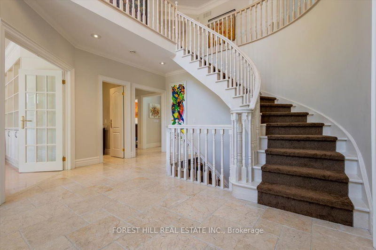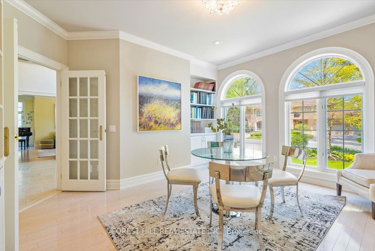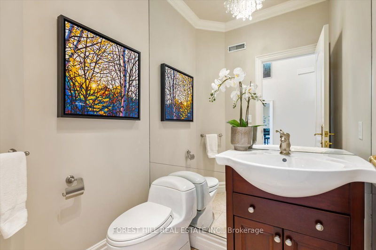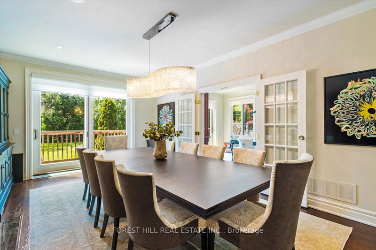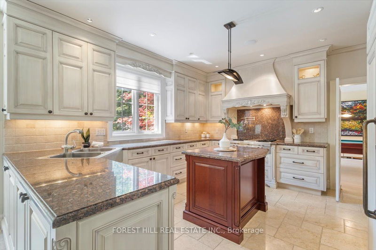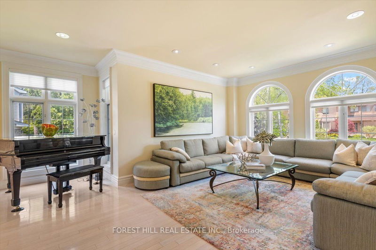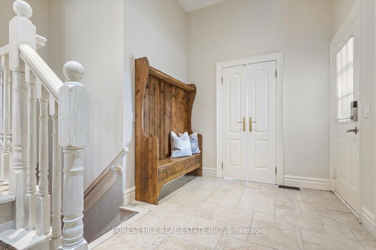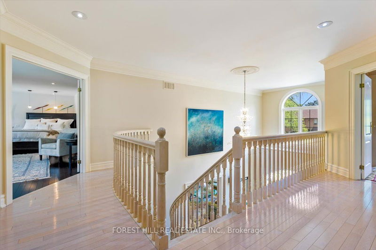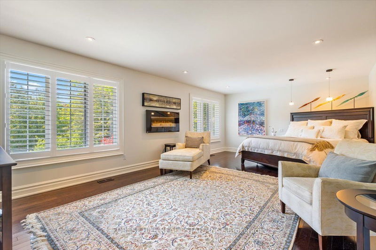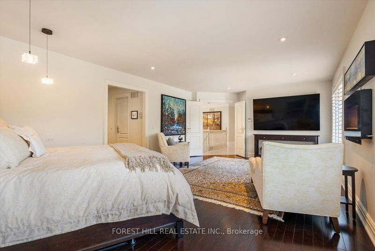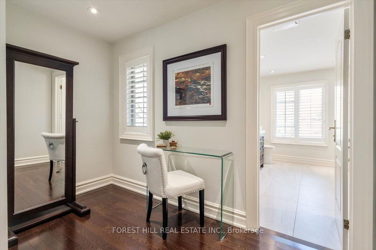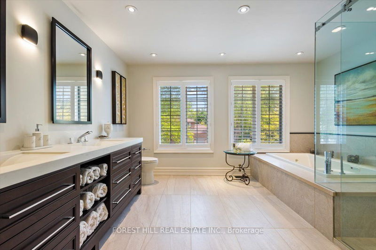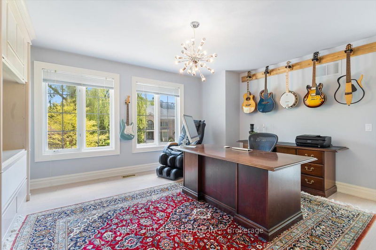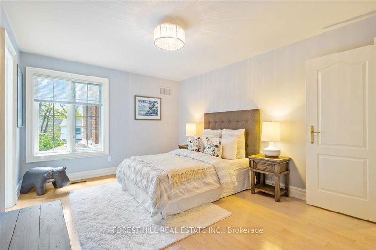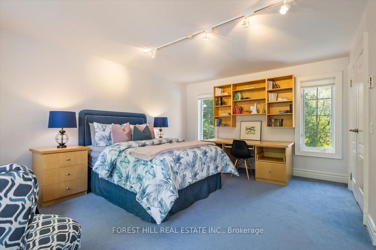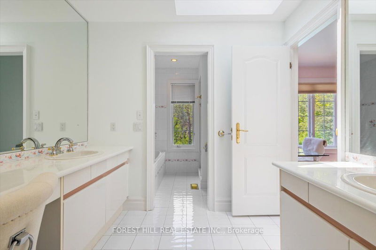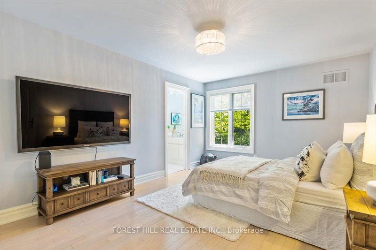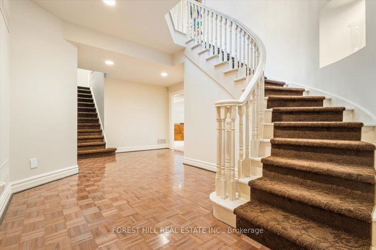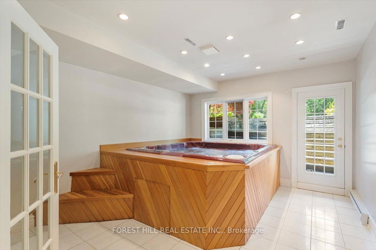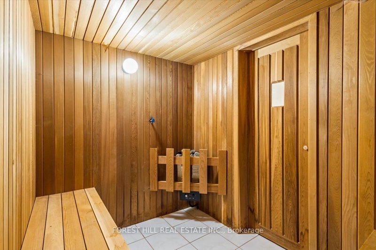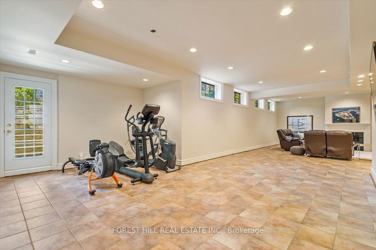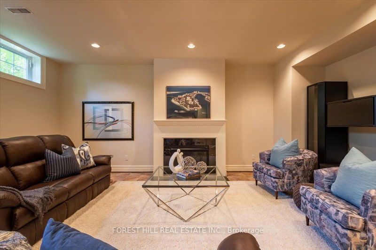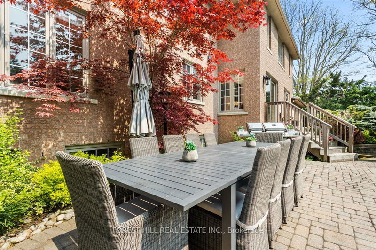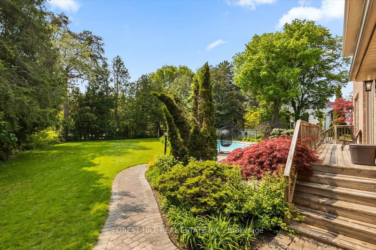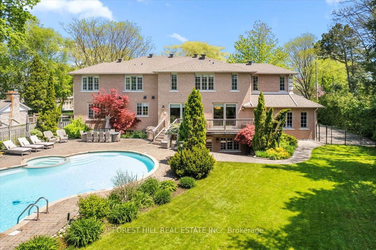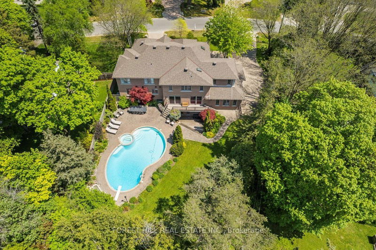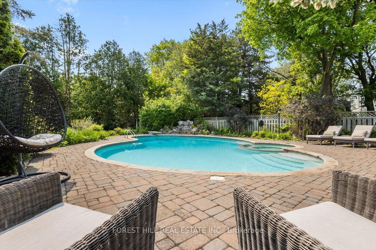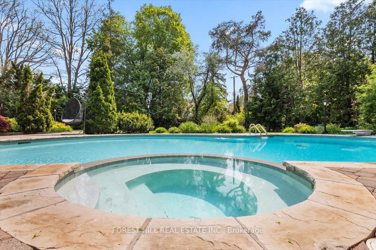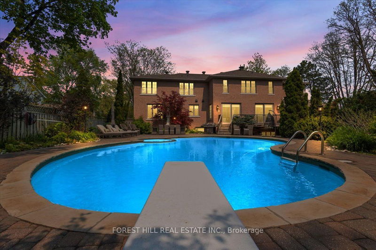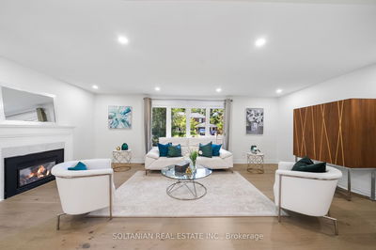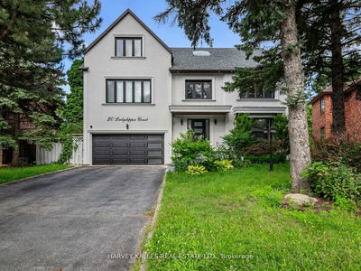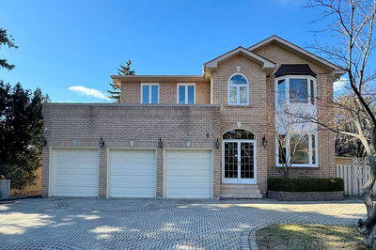Stunning Family Home With Close To 7000 Sq Ft Of Living Space In Desirable Bayview Glen Community, Close To Sought-After Bayview Glen Elementary School And Adjacent Park. Main Floor Has 9 Ft Ceilings And Large Principal Rooms - Gourmet Kitchen With Walk-In Pantry, Living Room With Nook, Dining Room With Gas Fireplace,Library,Family Room,Oversized Mud Room And 2 Powder Rooms. Second Level Has Five Bedrooms Incl Spacious Primary Suite With Fp And Luxurious 7 Pc Ensuite, Along With 4 Secondary Bedrooms (All With Adjoining Bathrooms). Ll Has Over 1800 Sq Ft Of Finished Space With 9 Ft Ceilings, Walk-Out Access To Garden, Family Room With Gas Fp,Gym Area With Spa Incl Hot Tub, Sauna And Shwr/Change Rm, Kitchenette, Powder Room And Guest Bedroom With Ensuite. Large, Beautifully Landscaped/Treed Back Garden Features Swimming Pool With Waterfall And Hot Tub, Along With Plenty Of Space For Recreation And Entertaining. Triple Garage, Side + Front Circular Drive,With Parking For 12 Vehicles.
详情
- 上市时间: Tuesday, May 23, 2023
- 3D看房: View Virtual Tour for 22 Valloncliffe Road
- 城市: Markham
- 社区: Bayview Glen
- 交叉路口: Steeles Btw Bayview And Leslie
- 详细地址: 22 Valloncliffe Road, Markham, L3T 2W8, Ontario, Canada
- 客厅: Hardwood Floor, B/I Bookcase
- 厨房: Marble Floor, Granite Counter, Centre Island
- 家庭房: Hardwood Floor, B/I Bookcase, O/Looks Garden
- 挂盘公司: Forest Hill Real Estate Inc. - Disclaimer: The information contained in this listing has not been verified by Forest Hill Real Estate Inc. and should be verified by the buyer.

