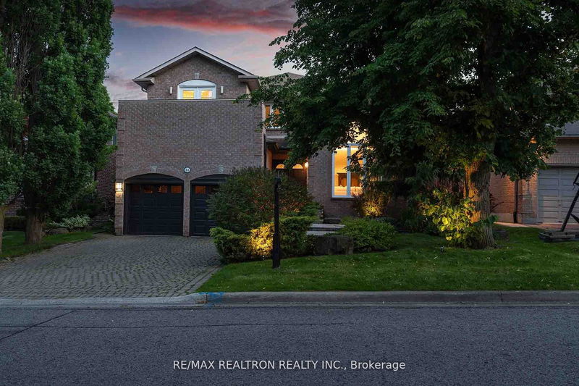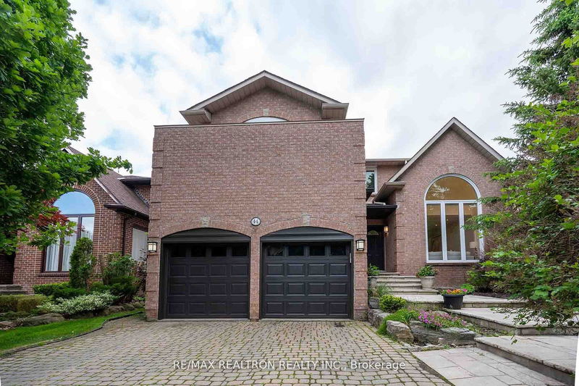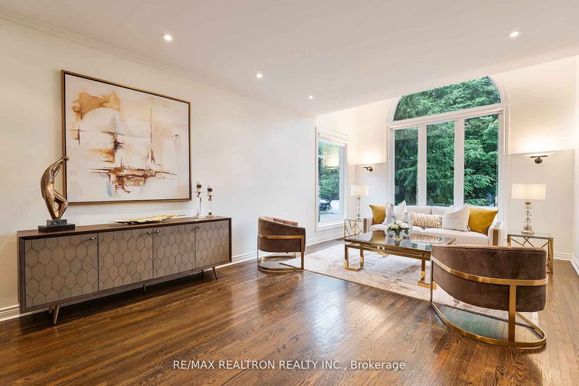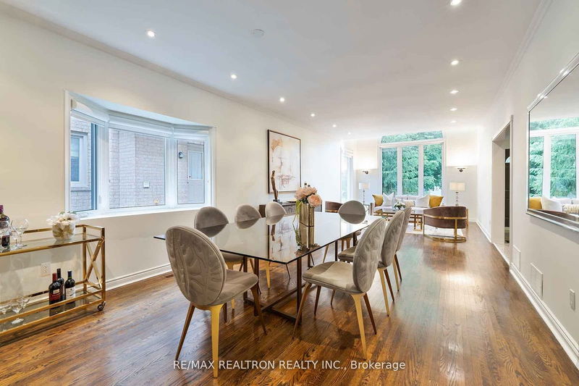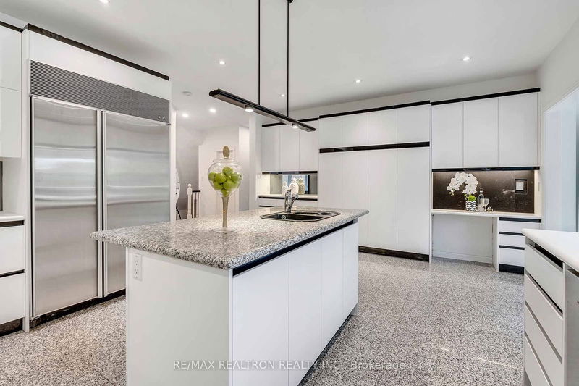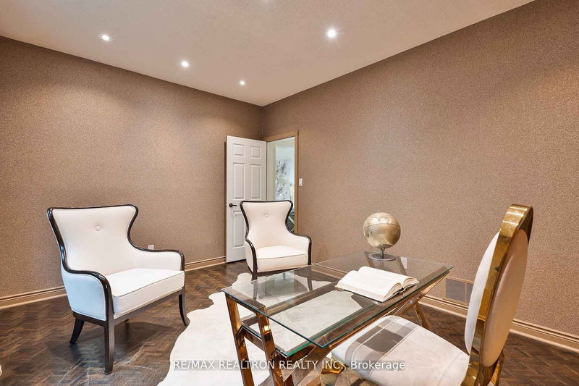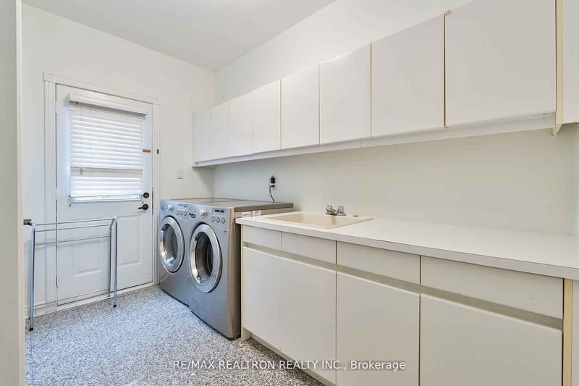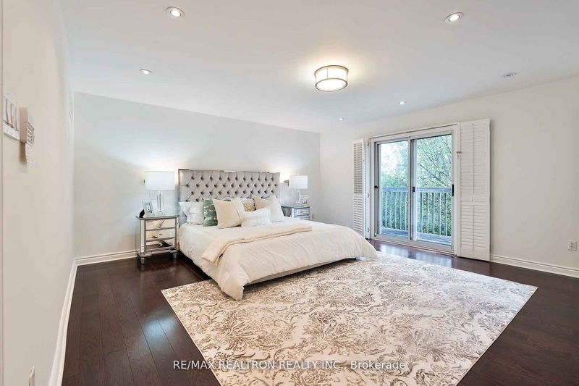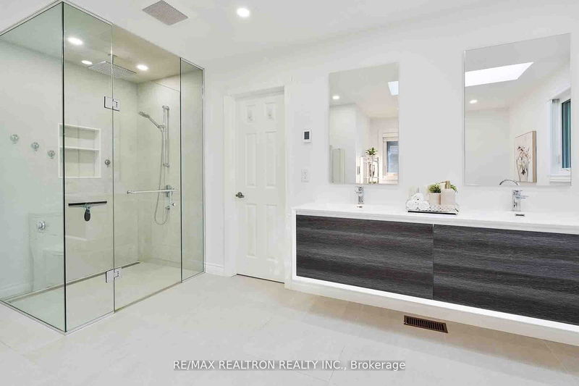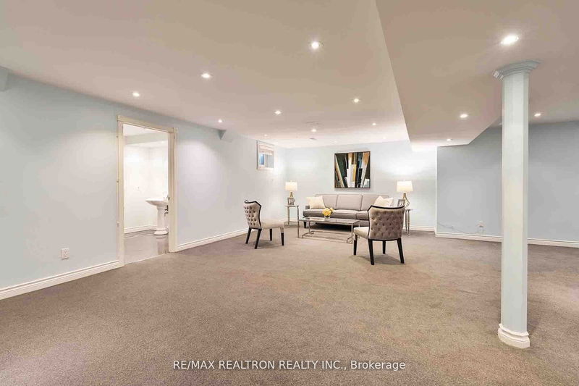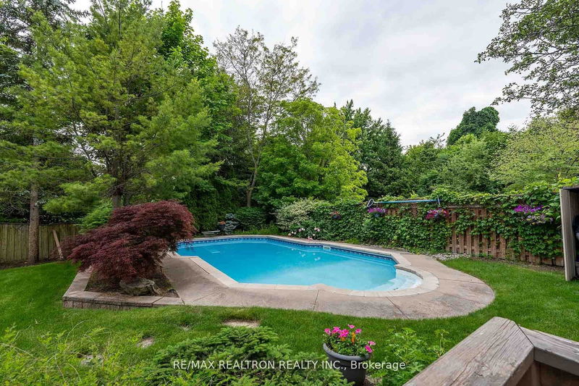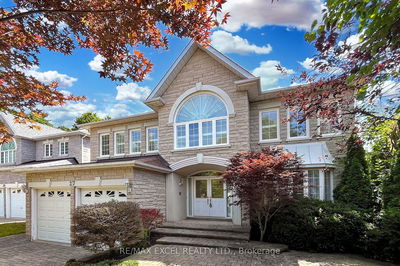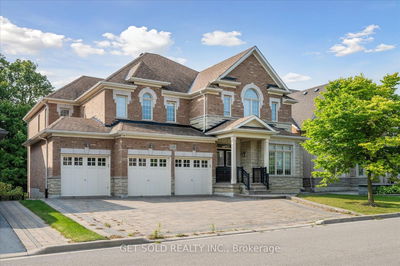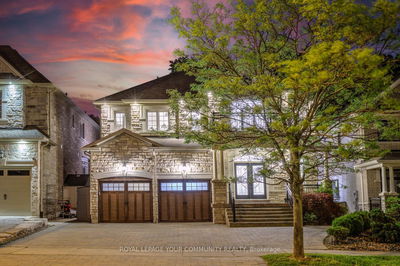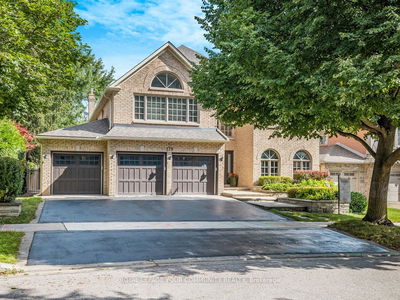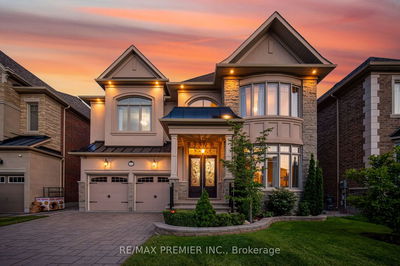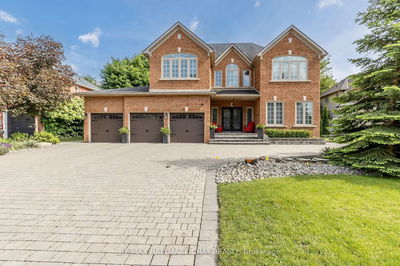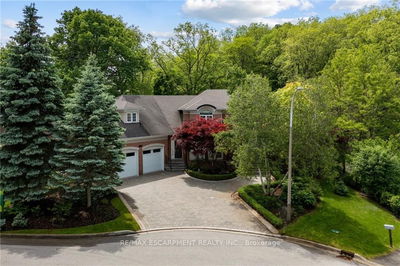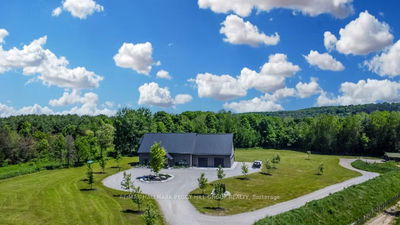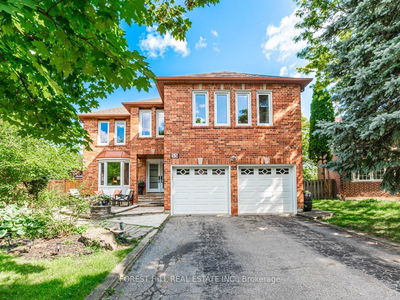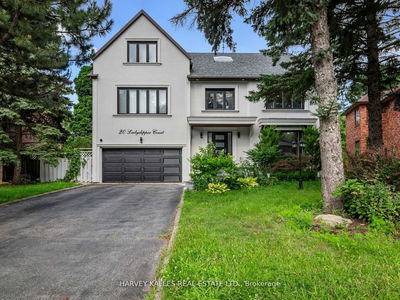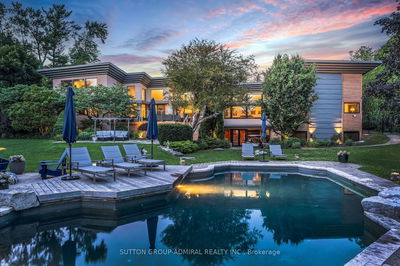Welcome to this stunning updated home, offering over 6000 sqft of luxurious living space with a High ceiling on the main floor. Nestled in the desirable Thornhill neighborhood, this property features an elegant primary suite with a lavish walk-in closet, a skylight in the primes bathroom creating abright ambiance, and a private balcony overlooking a serene backyard and an in-ground pool. The mainfloor includes a sophisticated office space with built-in bookcases,and rich hardwood flooring, blending functionality and style seamlessly. Huge Kitchen includes a granite countertop on the island and extra sink. The home is bathed in a bright, spacious ambiance throughout. The basement is designed for relaxation and entertainment, featuring a 4-piece bath. The Kitchen recently refreshed with updates in 2024.
详情
- 上市时间: Wednesday, September 25, 2024
- 城市: Markham
- 社区: Aileen-Willowbrook
- 交叉路口: Willowbrook/Green Lane
- 客厅: Combined W/Dining, Picture Window, Hardwood Floor
- 家庭房: Fireplace, W/O To Deck, Pot Lights
- 厨房: Eat-In Kitchen, Tile Floor, Stainless Steel Appl
- 挂盘公司: Re/Max Realtron Realty Inc. - Disclaimer: The information contained in this listing has not been verified by Re/Max Realtron Realty Inc. and should be verified by the buyer.


