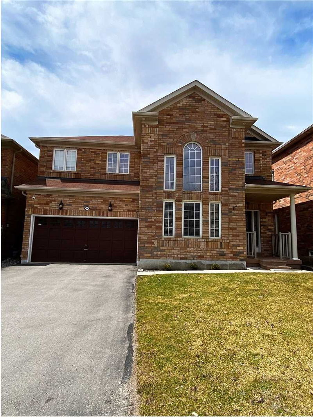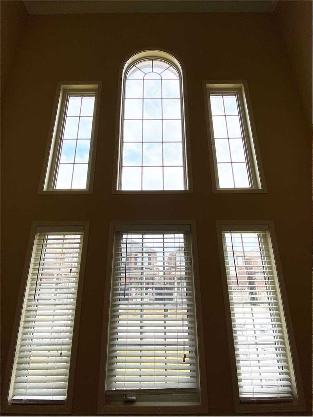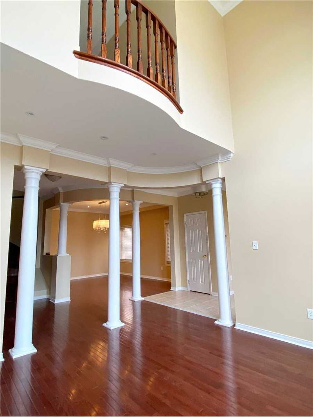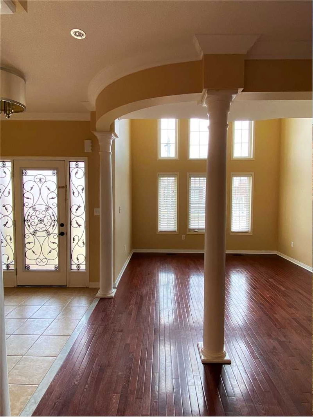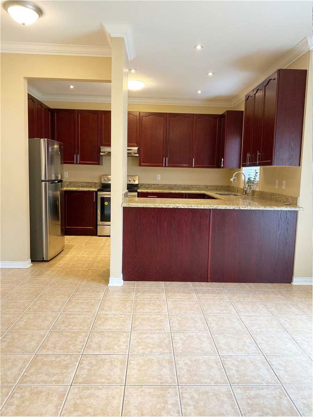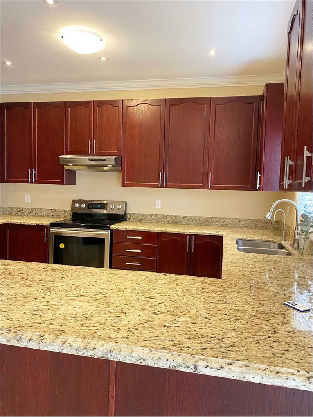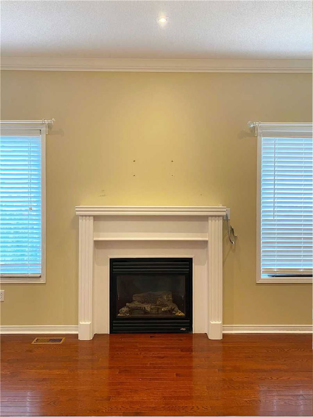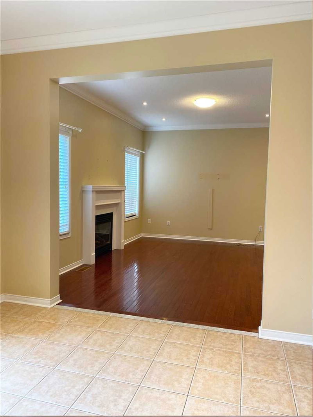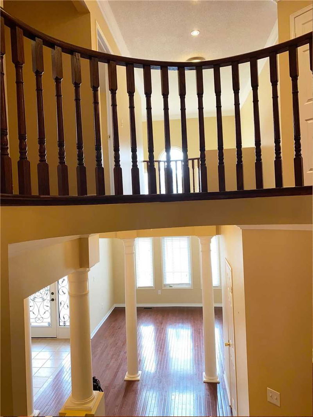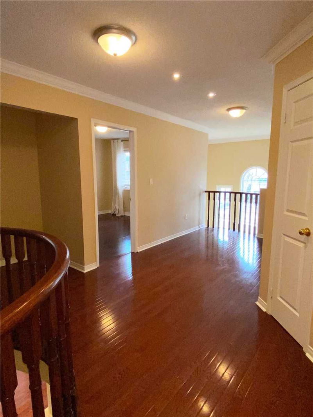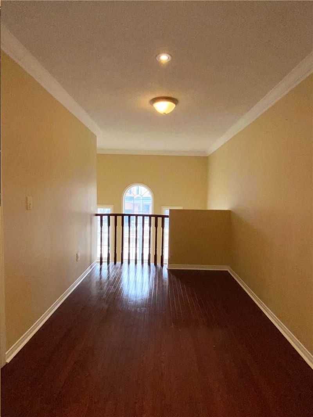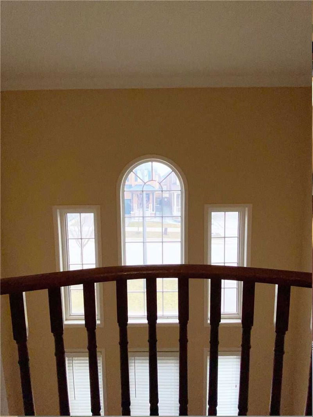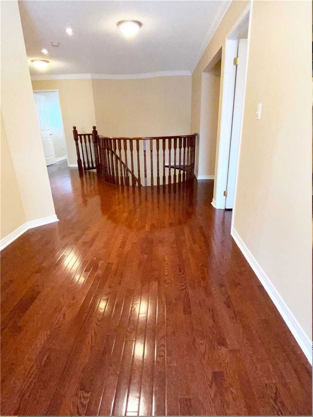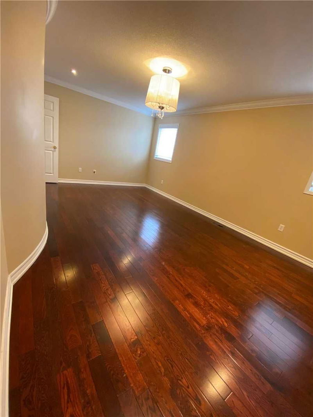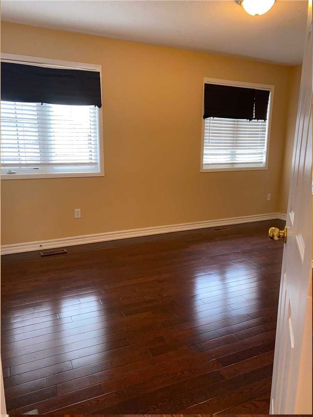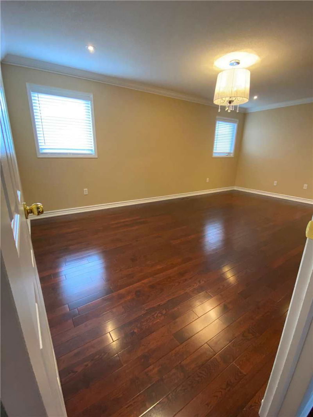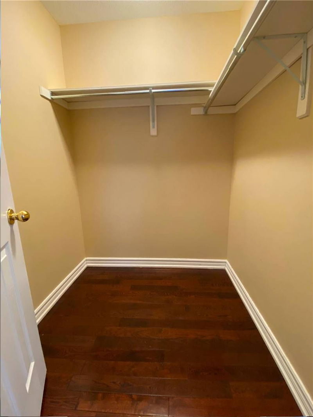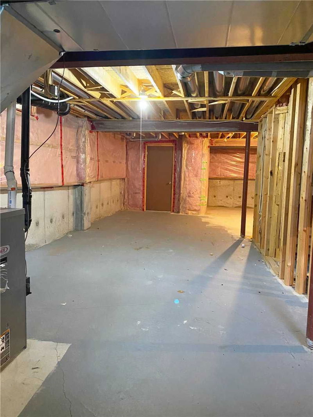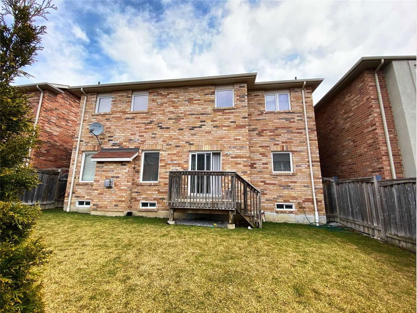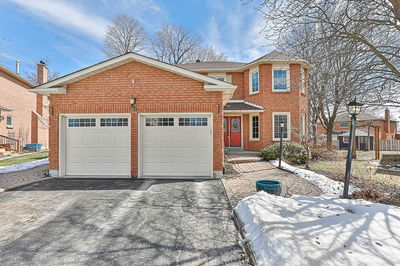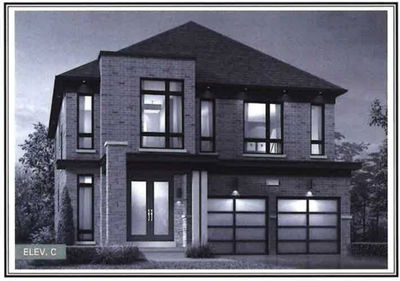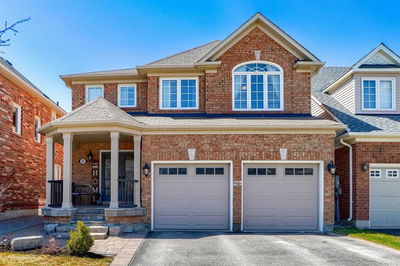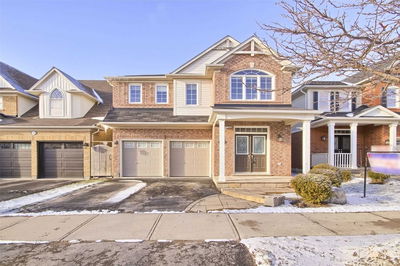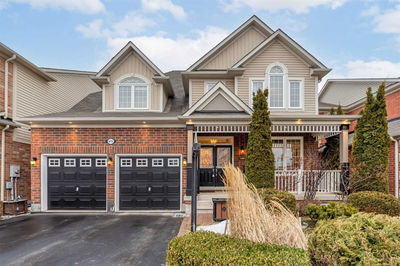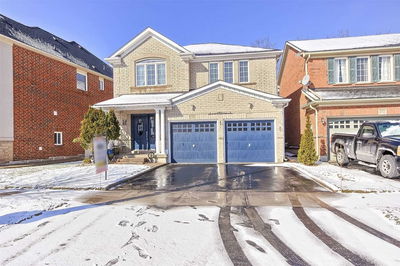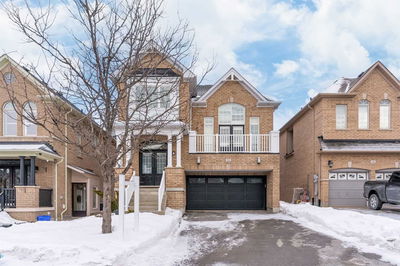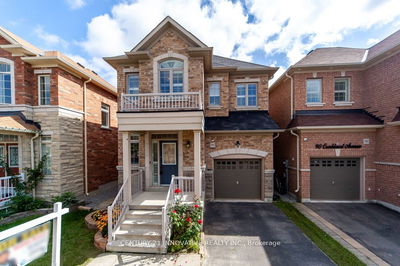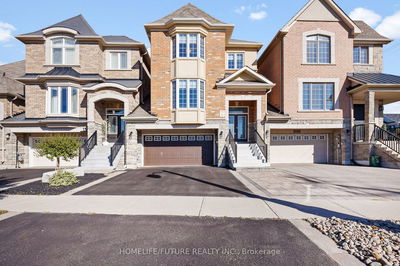Unique Layout Boasts Bright Inviting Foyer, Formal Living Room With Soaring 24Ft Ceiling, Cathedral Windows, Open To The Formal Dining Room. Open Concept Family Room And Kitchen With Informal Dining Room Between All With 9Ft Ceilings. Upstairs Offers Loft Overlooking The Living Room, Four Large Bedrooms, 2nd Floor Laundry. Crown Moulding, Pot Lights In And Out, No Carpet, No Sidewalk, Fenced Yard. Close To Good Schools, Charming Main St, And Go Train Station.
详情
- 上市时间: Thursday, April 13, 2023
- 城市: Whitchurch-Stouffville
- 社区: Stouffville
- 交叉路口: Forsyth Farm & Penndutch Circ,
- 详细地址: 18 Penndutch Circle, Whitchurch-Stouffville, L4A 0P3, Ontario, Canada
- 家庭房: Hardwood Floor, Fireplace, Pot Lights
- 厨房: Granite Counter, Open Concept, Access To Garage
- 挂盘公司: Right At Home Realty, Brokerage - Disclaimer: The information contained in this listing has not been verified by Right At Home Realty, Brokerage and should be verified by the buyer.

