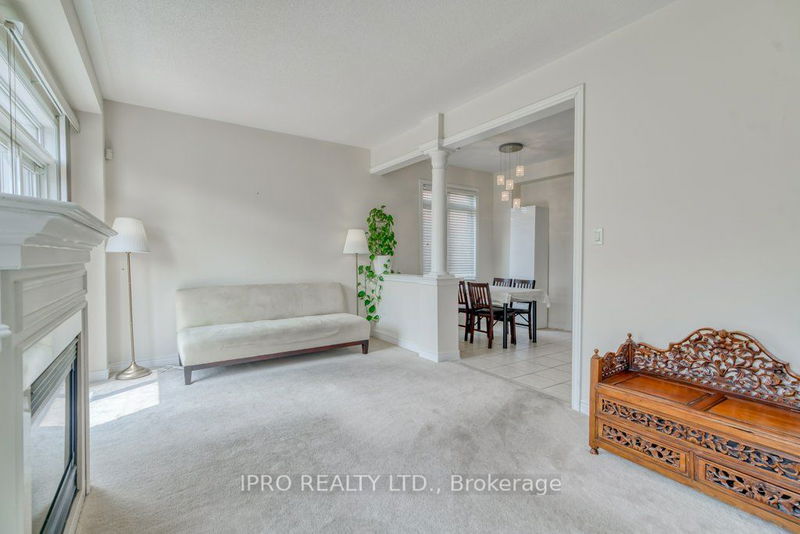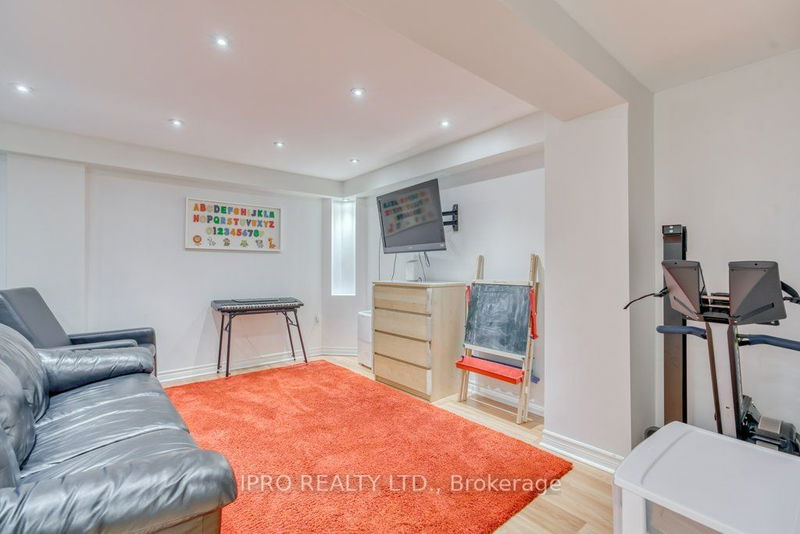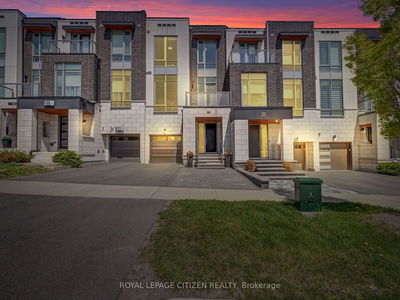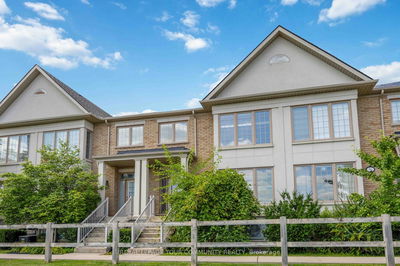End Unit Townhouse With Finished Basement (An Additional Bedroom And Full Washroom In The Basement And Spacious Storage Area). 9 Feet Ceiling. Gorgeous Hardwood And Ceramic Floors On Main Level. Big Wooden Deck In The Backyard. Main Floor Laundry. Stained Glass Double Entrance Doors. Access From Garage. Extra Long Driveway (4 Cars Can Park In The Driveway). No Sidewalk.
详情
- 上市时间: Monday, May 22, 2023
- 3D看房: View Virtual Tour for 61 Littleriver Court
- 城市: Vaughan
- 社区: Patterson
- 详细地址: 61 Littleriver Court, Vaughan, L6A 0K4, Ontario, Canada
- 家庭房: Gas Fireplace
- 厨房: Main
- 挂盘公司: Ipro Realty Ltd. - Disclaimer: The information contained in this listing has not been verified by Ipro Realty Ltd. and should be verified by the buyer.























































