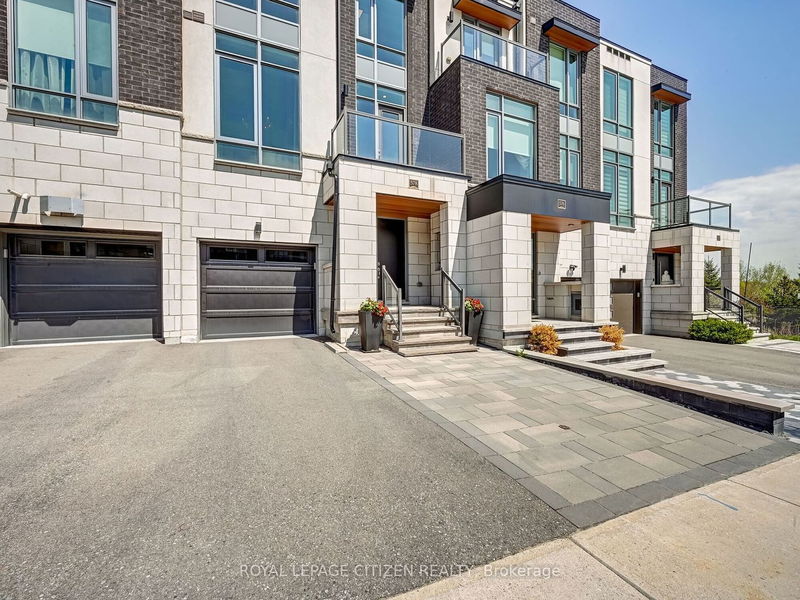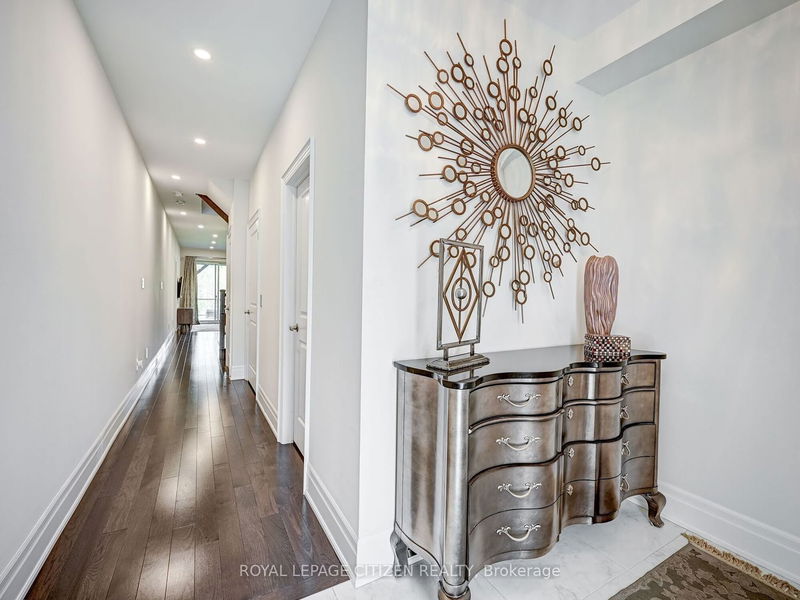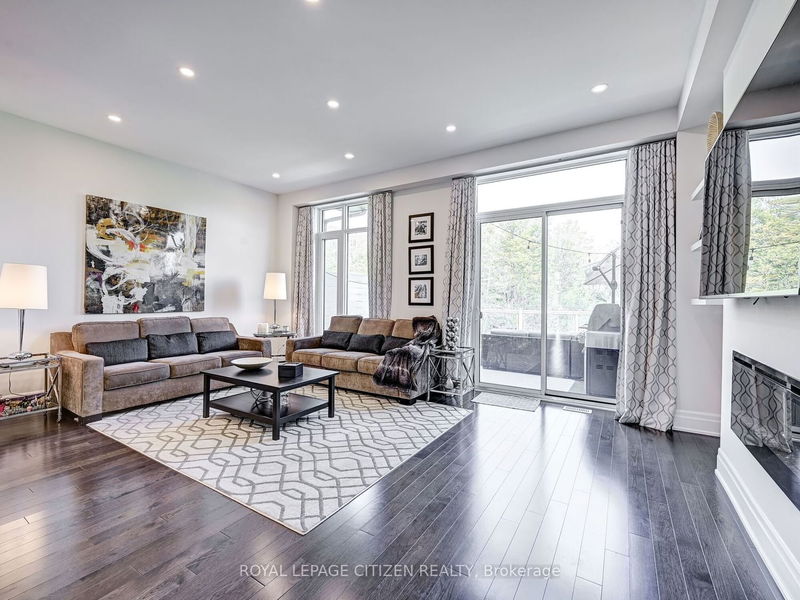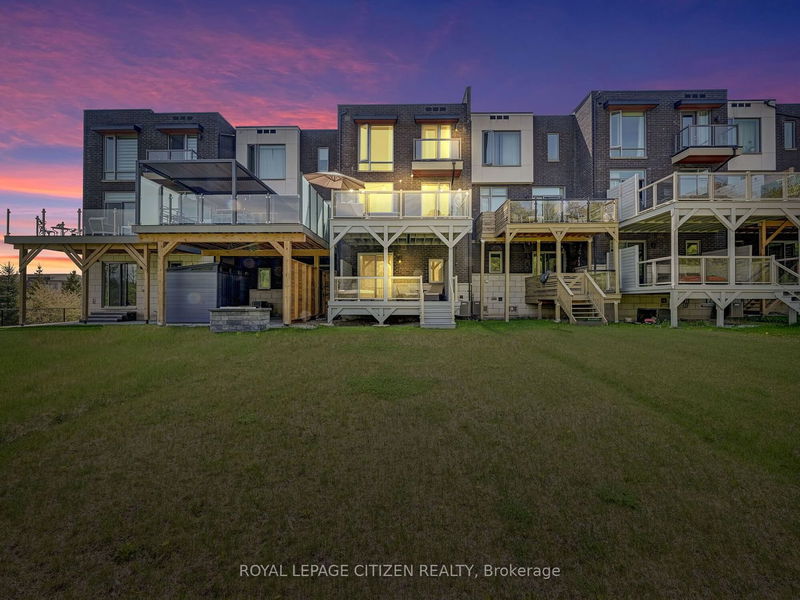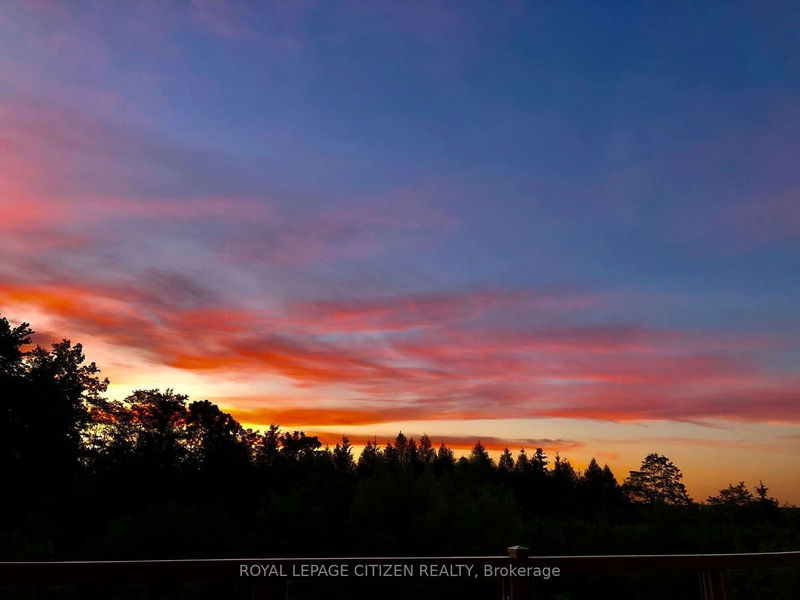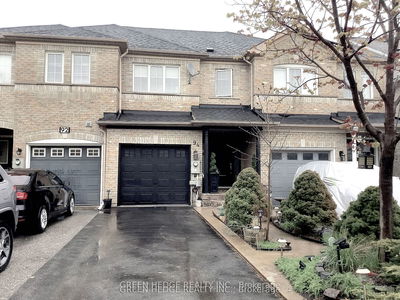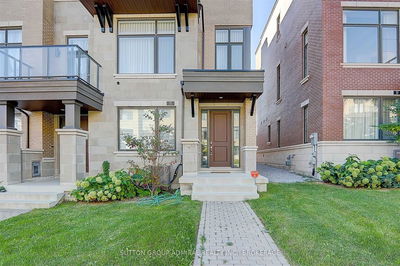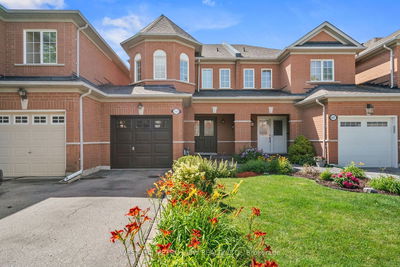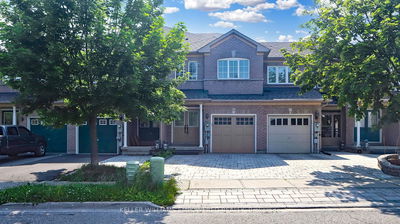Introducing Your Exceptional Modern Executive Townhome, Complete With An Elevator!! A Rare Opportunity Live In This Highly Desirable Vaughan Neighborhood. This Open-Concept Home Boasts Over 3000 Sqft Of Immaculately Maintained And Designed Living Space. The Main Fl Feat 10-Ft Ceilings, While The Upstairs Ceilings Are 9 Ft . This Chef-Inspired Kitchen Boasts Massive 15-Foot Island, Perfect For Hosting And Entertaining. The Primary Bdrm Is Private And Spacious, Feat A 5-Piece Ensuite, A Large W/I Clst With Organizers, A Sitting Area, And Stunning Views Of The Lush Greenery. Step Outside To Your Newly Built Deck, Appr 20X20 Ft, Complete With Frameless Glass Railings And Privacy Screens, Off The Family Rm. The Main Level Walks Out To Your 172-Foot Premlot Backing Onto Conservation, Providing A Tranquil Bkyrd Oasis That Feels Miles Away From The City. Park Your Cars With Ease In The Custom-Designed Garage That Accommodates Two Vehicles, And Enjoy The Benefits Of A Freehold Property.
详情
- 上市时间: Monday, May 15, 2023
- 3D看房: View Virtual Tour for 578 Marc Santi Boulevard N
- 城市: Vaughan
- 社区: Patterson
- 交叉路口: Bathurst & Marc Santi Blvd
- 家庭房: Hardwood Floor, Pot Lights, W/O To Deck
- 家庭房: Hardwood Floor, Electric Fireplace, W/O To Deck
- 厨房: Hardwood Floor, Stainless Steel Appl, Centre Island
- 客厅: Hardwood Floor, W/O To Balcony, Combined W/Dining
- 挂盘公司: Royal Lepage Citizen Realty - Disclaimer: The information contained in this listing has not been verified by Royal Lepage Citizen Realty and should be verified by the buyer.


