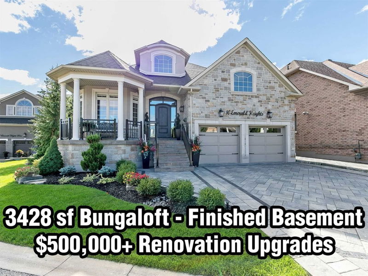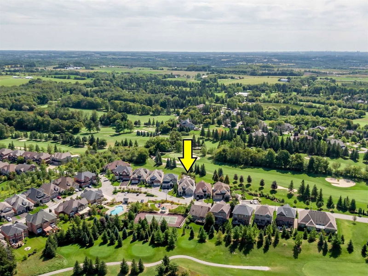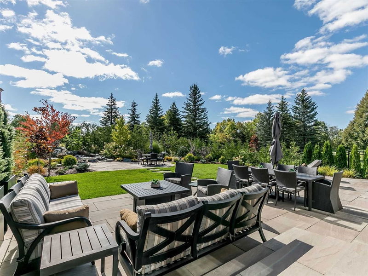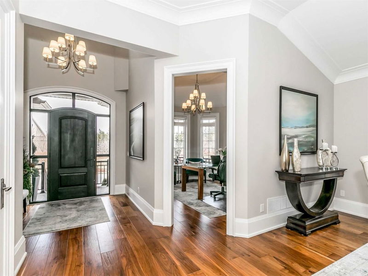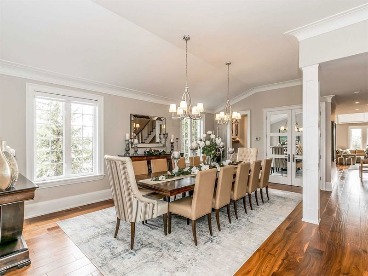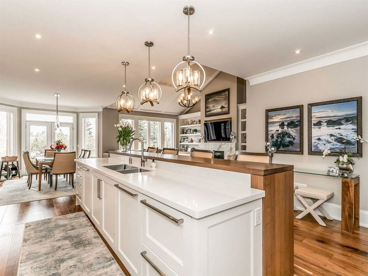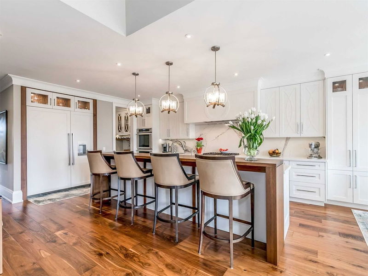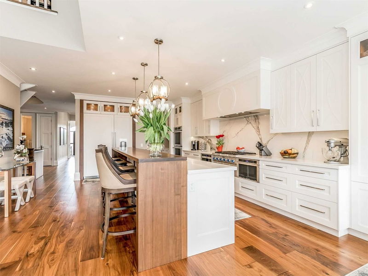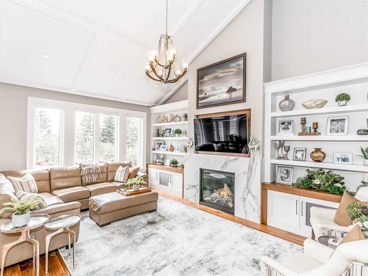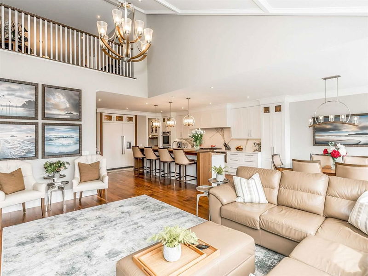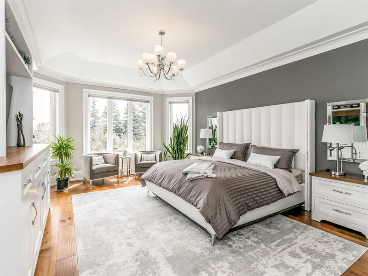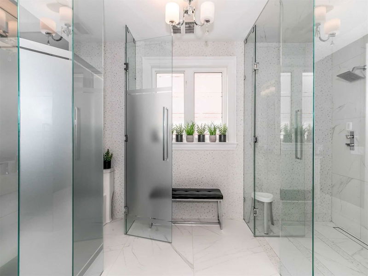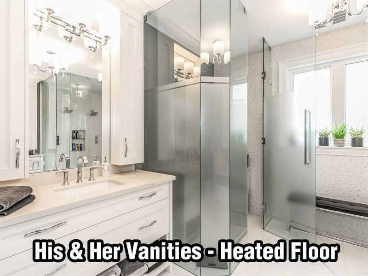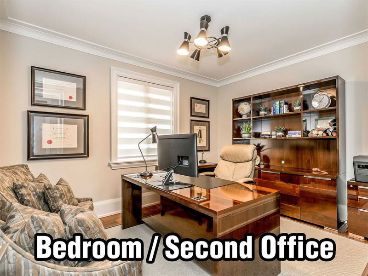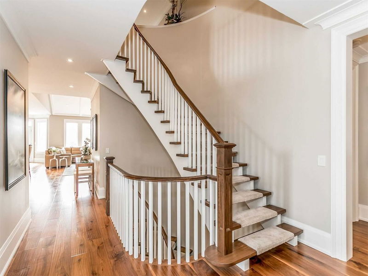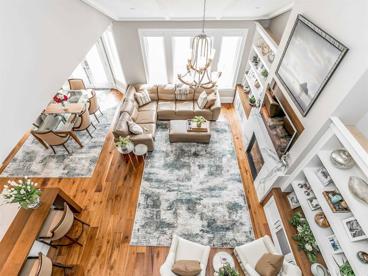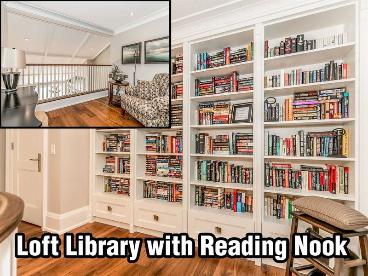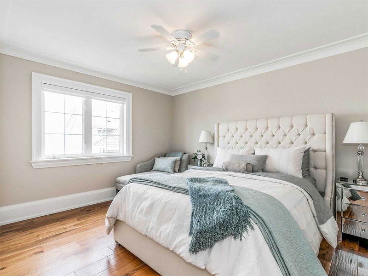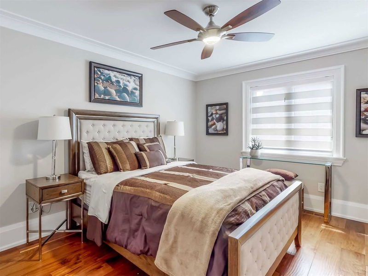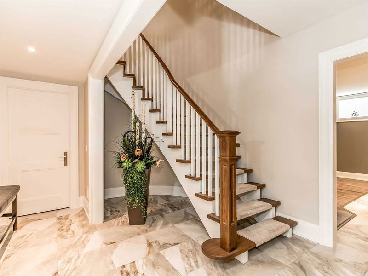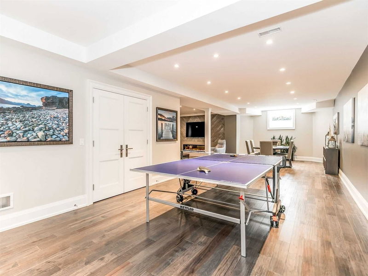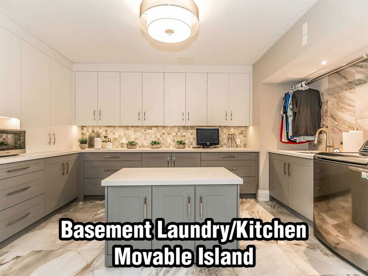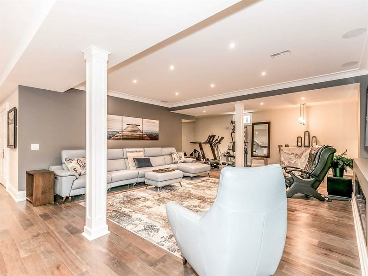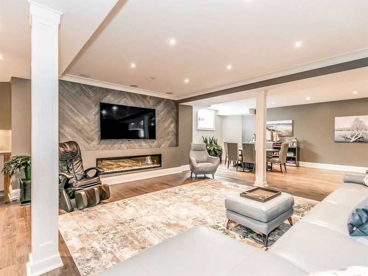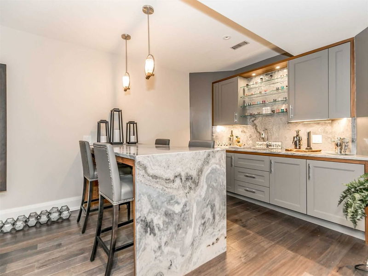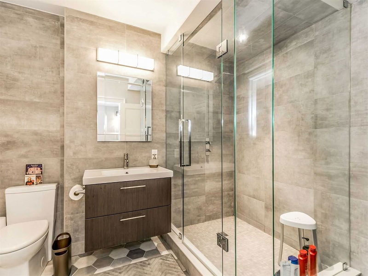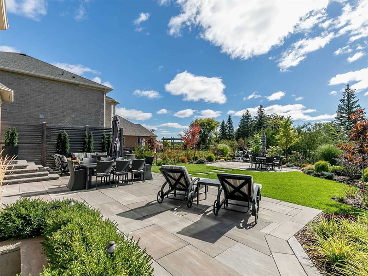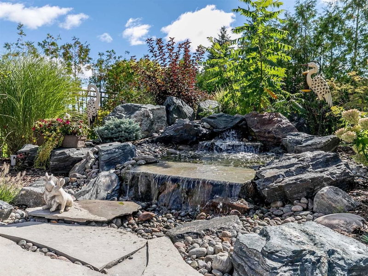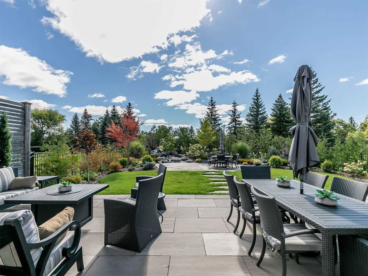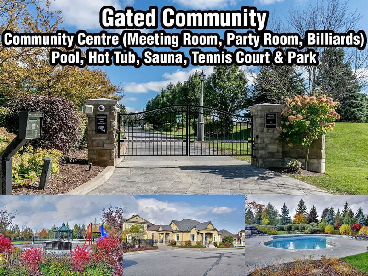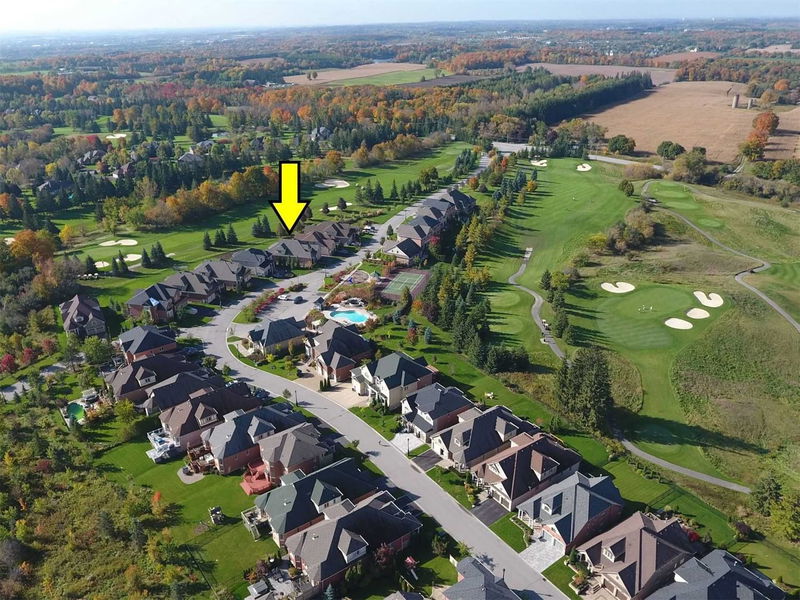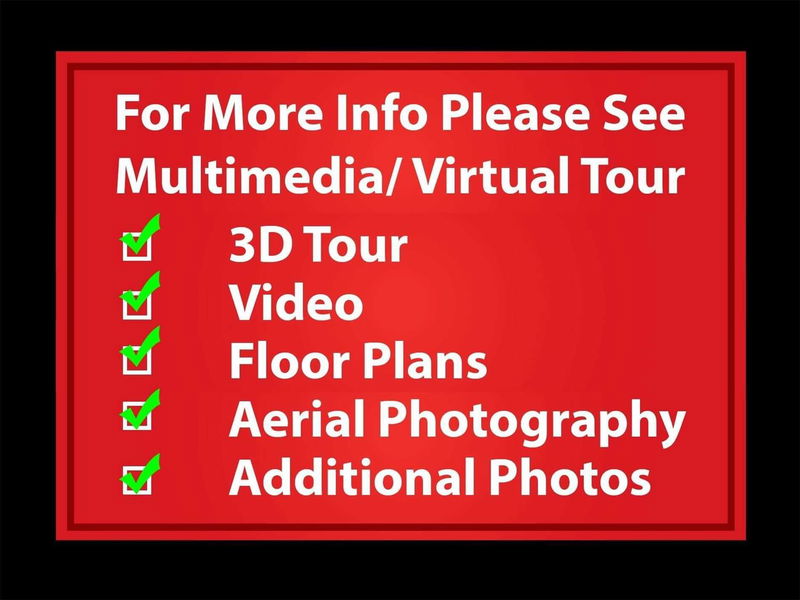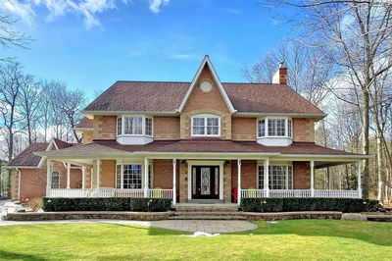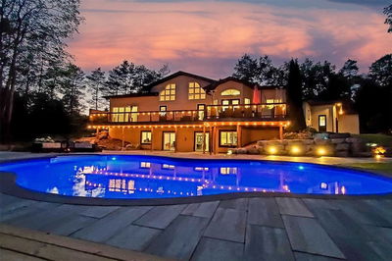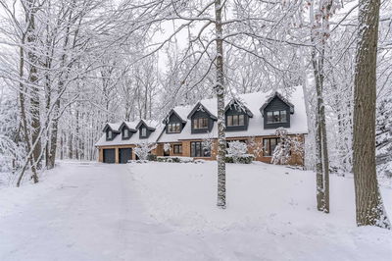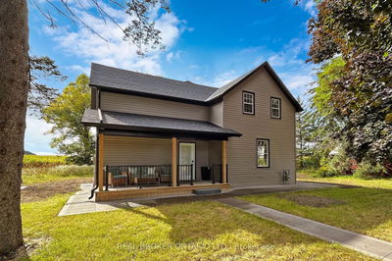Fully Renovated ($500K+) Designer 4+1 Bedroom 3428Sf Soaring Ceiling, Open Concept Bungaloft With Finished Basement & Main Floor Primary Suite. Backs & Fronts To The Prestigious Emerald Hills Golf Course. Nestled In A Small Exclusive & Safe, Gated Enclave Mins To Hwy 404 & Bloomington Go Train. Enjoy Main Floor Office Featuring Custom B/I Cabinetry & 11Ft Octagonal Ceiling, Huge Dining Room With 11' Ceiling, Dream Kitchen With Custom White Cabinetry, Walnut Accents, Oversized Island, Multiple Pantries, Butler's Servery, B/I Thermador Appliances, Quartz Counters & Porcelain Slab Backsplash That Is Open To The Breakfast Area And Vaulted 18' Family Room With Custom Built-In Cabinetry And Fireplace. Main Floor Master Suite Offers 5Pc Spa Ensuite, Custom His/Her Closets & B/I Cabinetry. Finished Bsmt With Large Laundry/Kitchen, Rec Room, Media Room, Waterfall Bar, Bedroom, Bath, Craft Room & Huge W/I Closet. Professionally Landscaped Yard With A Large Patio & Gorgeous Waterfall.
详情
- 上市时间: Wednesday, April 12, 2023
- 3D看房: View Virtual Tour for 10 Emerald Heights Drive
- 城市: Whitchurch-Stouffville
- 社区: Rural Whitchurch-Stouffville
- 详细地址: 10 Emerald Heights Drive, Whitchurch-Stouffville, L4A 0C8, Ontario, Canada
- 客厅: Hardwood Floor, Combined W/Dining, Cathedral Ceiling
- 厨房: Hardwood Floor, Centre Island, Pantry
- 挂盘公司: Royal Lepage Rcr Realty, Brokerage - Disclaimer: The information contained in this listing has not been verified by Royal Lepage Rcr Realty, Brokerage and should be verified by the buyer.

