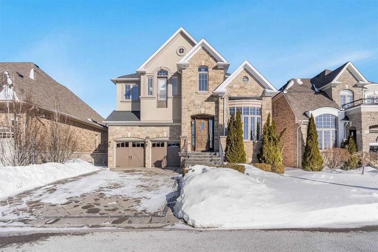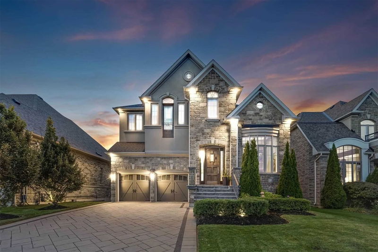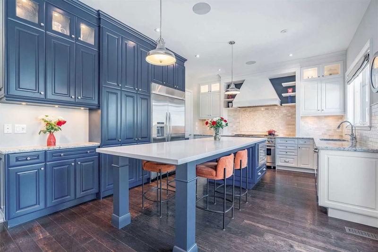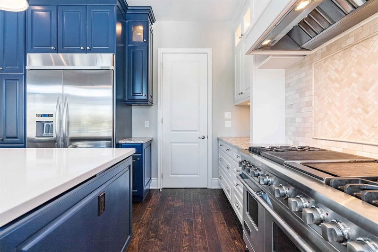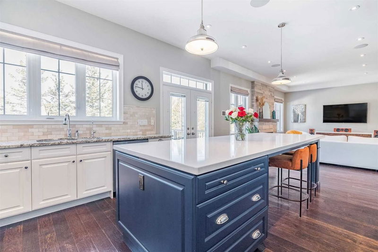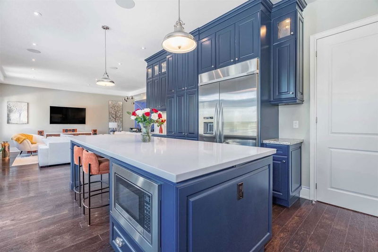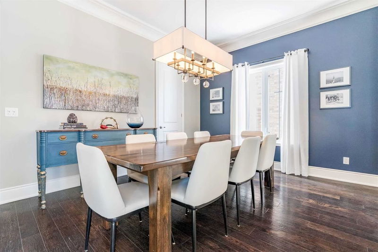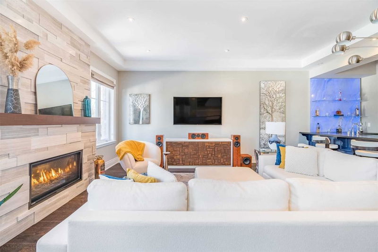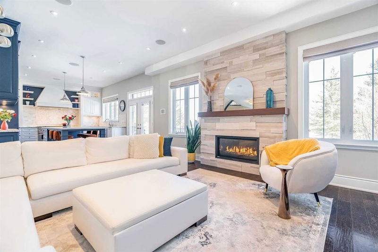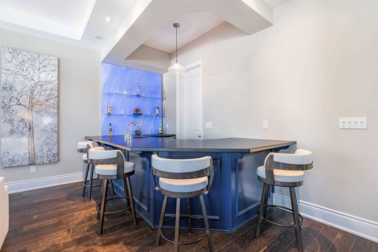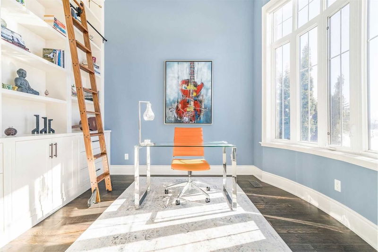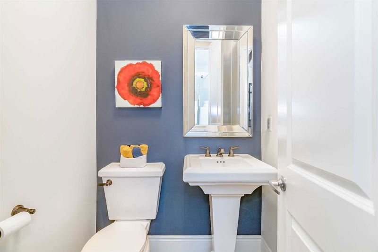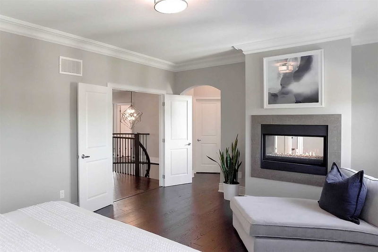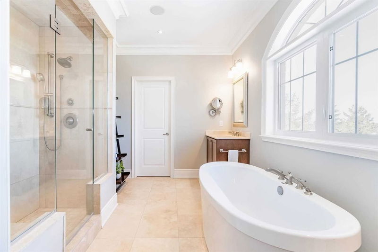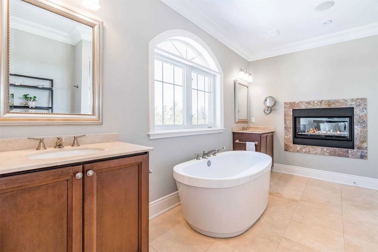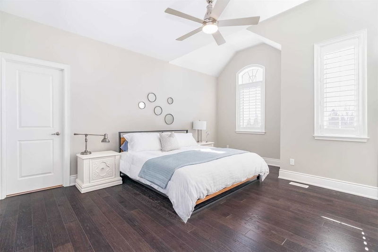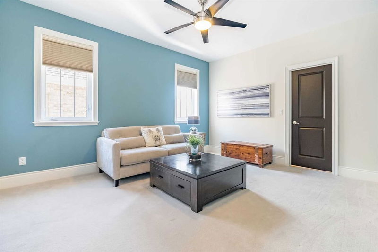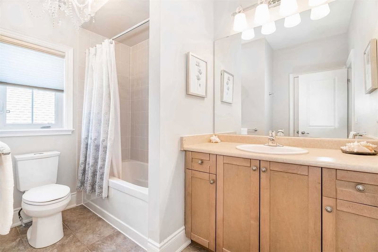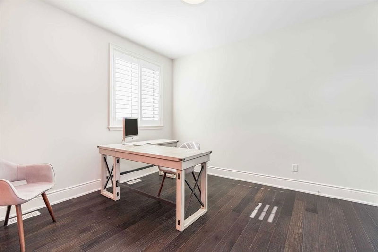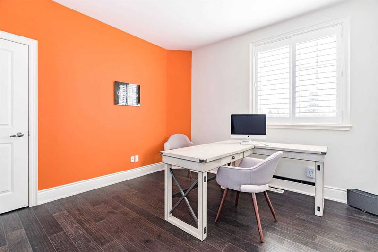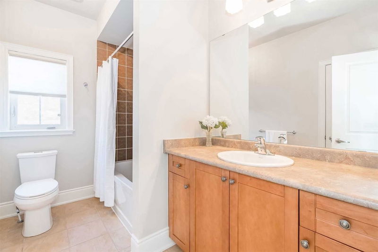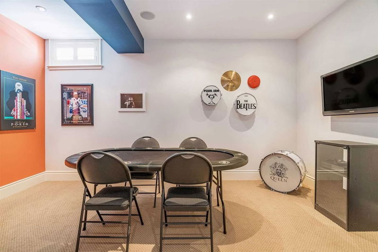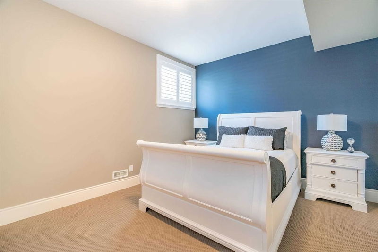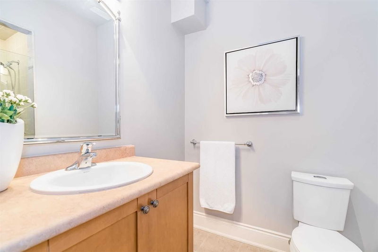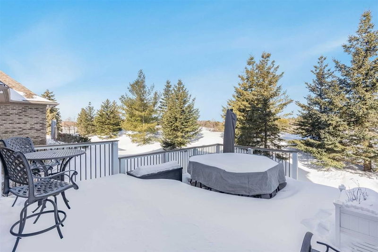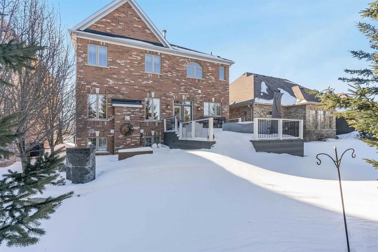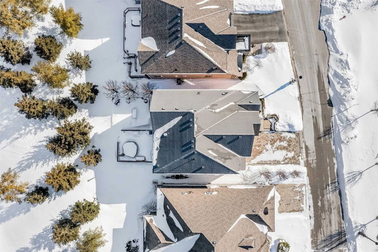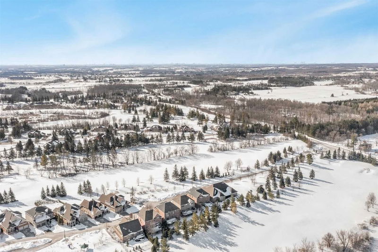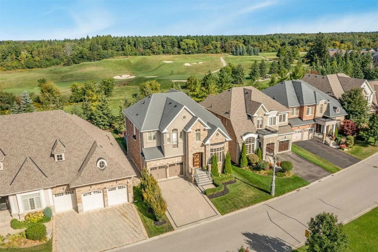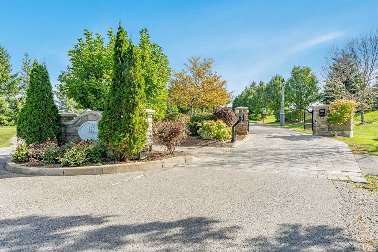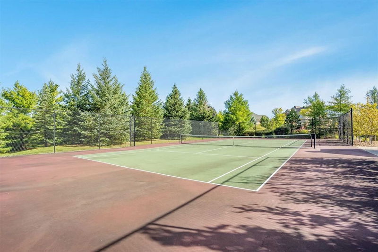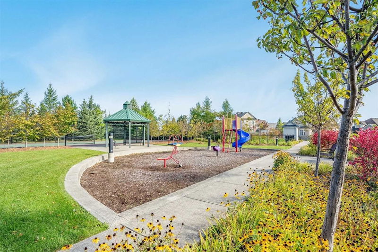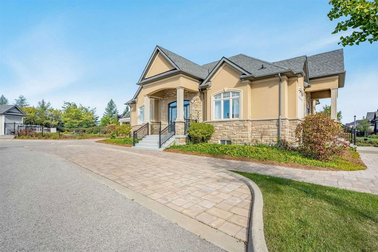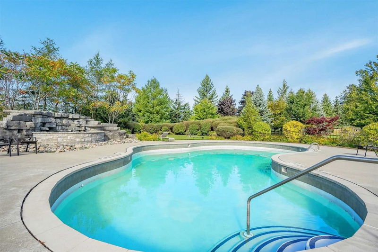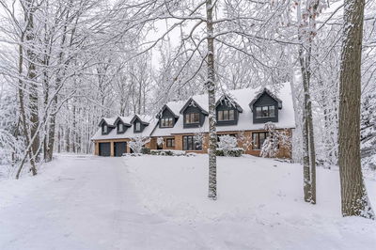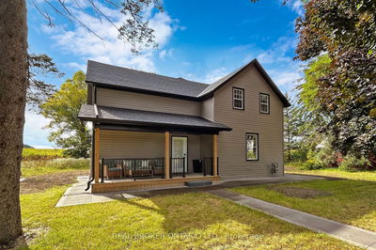Top 5 Reasons You Will Love This Home: 1) Resort-Style Living In The Rarely Offered Gated Enclave, Country Club - The Estates Of Emerald Hills 2) Distinctive And Tasteful Finishes - 10' Ceilings On The Main, A Custom Wine Wall, A Chef's Kitchen With An 11' Island, A Custom Fireplace And Backlit Onyx Wet Bar, A Library With Custom Shelving And Rolling Ladder 3) The Spacious Upper Level Offers 4 Generous Bedrooms Each With Bathroom Access And The Primary Features A Dual-Sided Fireplace Into The 5-Piece Ensuite With Heated Flooring And A Separate Water Closet 4) Professionally, Fully Finished Basement Includes 9' Ceilings And A Theatre Room Perfect For Hosting Movie Nights 5) Backing Onto The 8th Hole, Soak Up The Stunning Sunsets From This Peaceful Retreat That Highlights A Stone Patio With A Built-In Fireplace And Waterfall Feature, A 2-Tiered Composite Deck/Integrated Lighting. 4,209 Fin.Sq.Ft. Age 12. Onsite Community Amenities. Visit Our Website For More Detailed Information.
详情
- 上市时间: Friday, March 17, 2023
- 3D看房: View Virtual Tour for 15 Emerald Heights Drive
- 城市: Whitchurch-Stouffville
- 社区: Rural Whitchurch-Stouffville
- Major Intersection: Warden/Vandorf Rd/Emerald H Dr
- 详细地址: 15 Emerald Heights Drive, Whitchurch-Stouffville, L4A 0C8, Ontario, Canada
- 厨房: Eat-In Kitchen, Hardwood Floor, Granite Counter
- 挂盘公司: Faris Team Real Estate, Brokerage - Disclaimer: The information contained in this listing has not been verified by Faris Team Real Estate, Brokerage and should be verified by the buyer.

