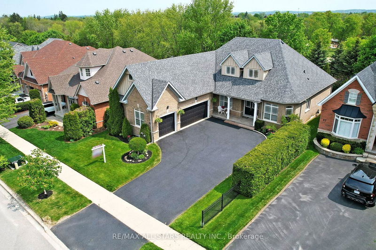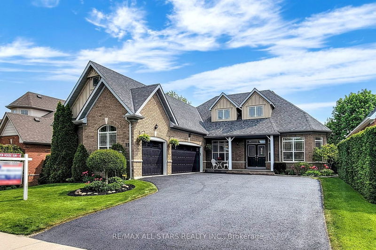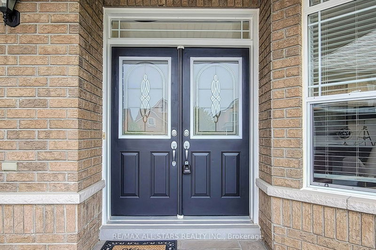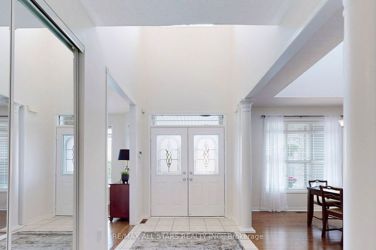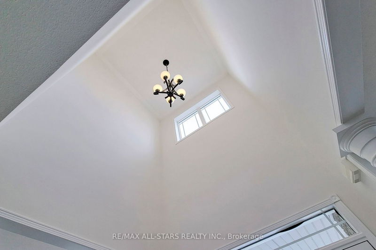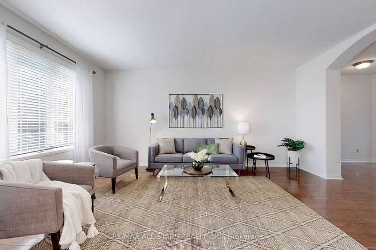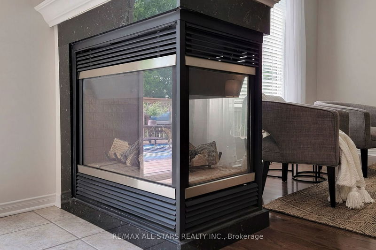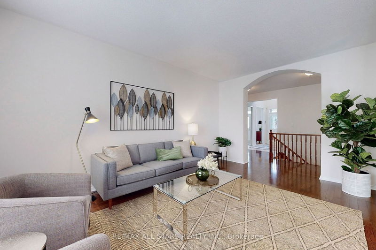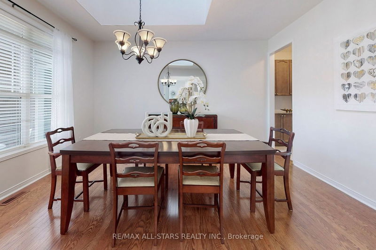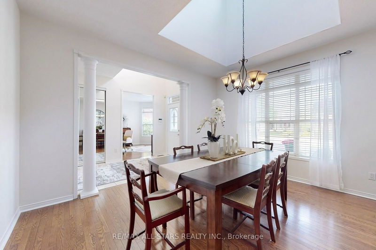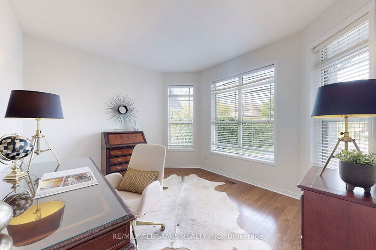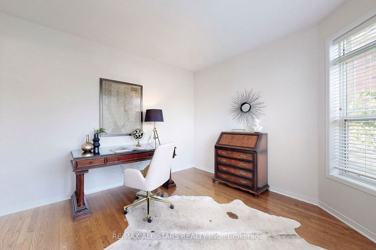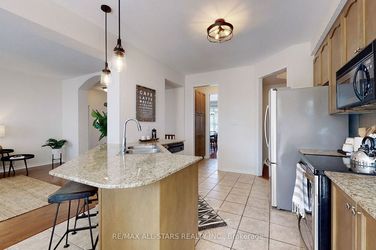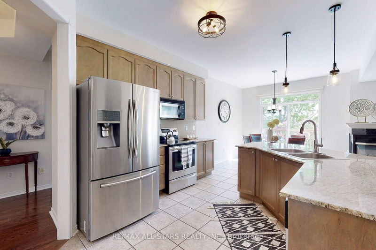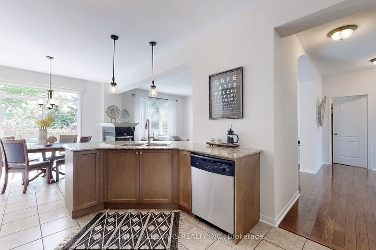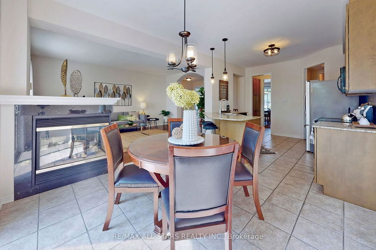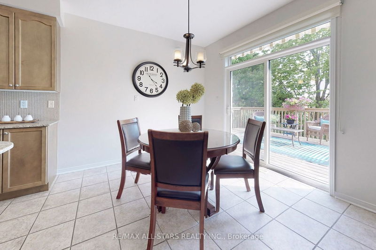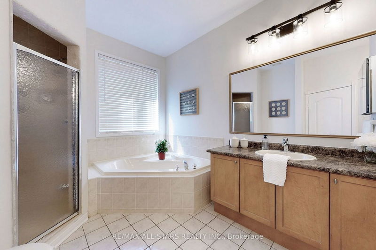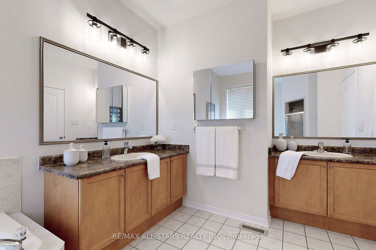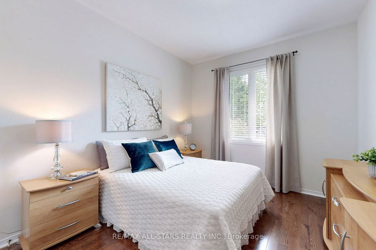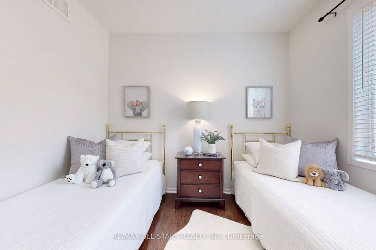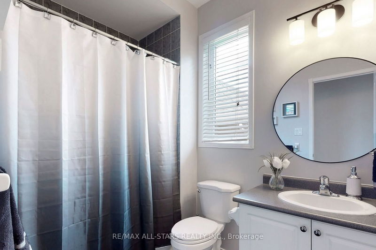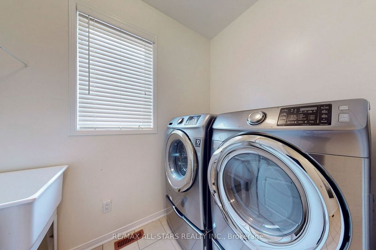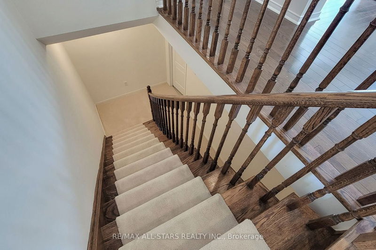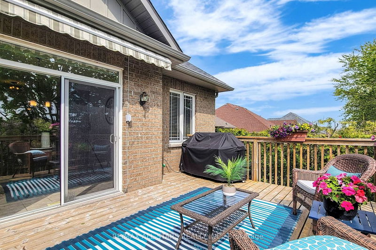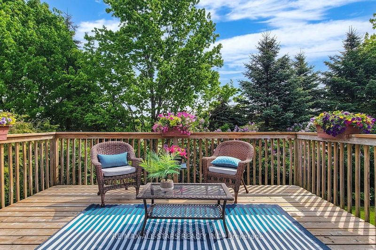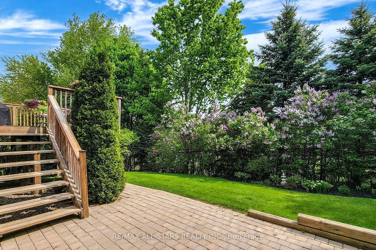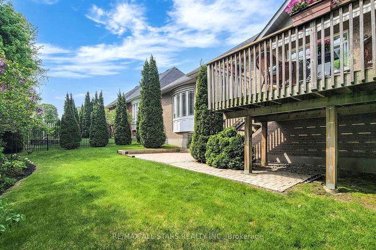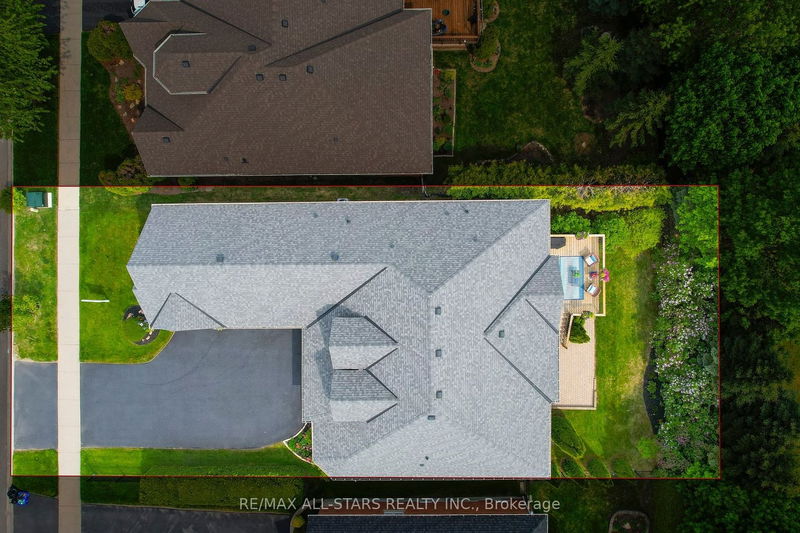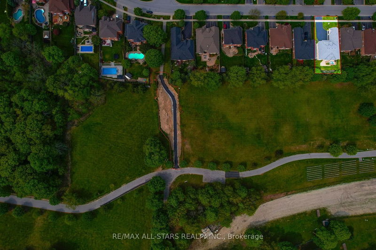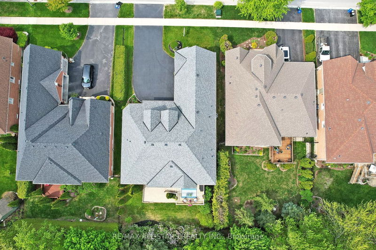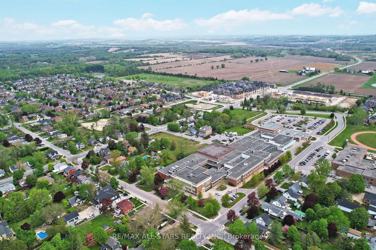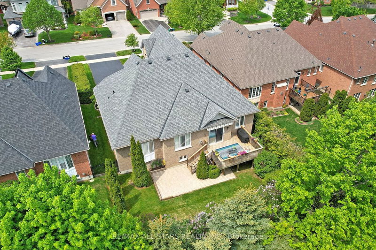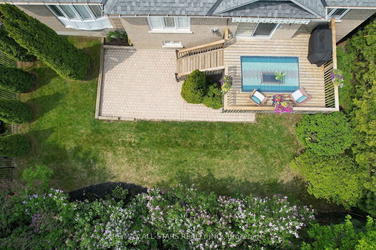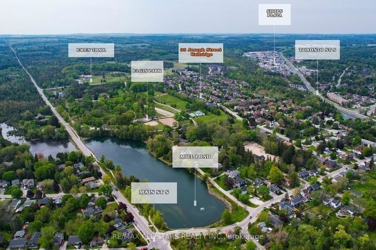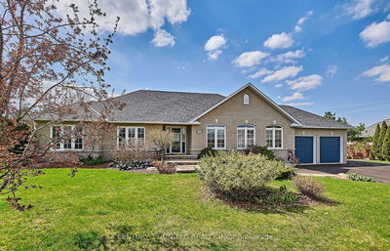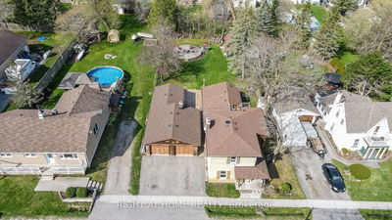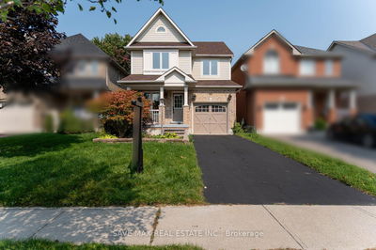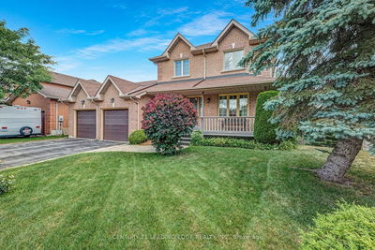The "Troon" Model Bungalow On Premium 60' X 125' Lot Backing Onto Glorious Elgin Park In The Hotly Sought After Neighbourhood Of Wooden Sticks. 2300 Sq Ft Open Concept Plan Offering 3 Bedrooms And 2.5 Baths. South Wing Primary Suite With 5 Pc Ensuite And Walk-In Closet. Open To Above Ceiling With Dormer Windows In Front Foyer And Formal Dining Room. Kitchen With Granite Counters And S/S Appliances Open To Family Room With Double Sided Fireplace. Staircase Entries From Front Foyer And Back Hallway Into The Full Unfinished Basement. Rare Triple Car Garage Off The Freshly Sealed Multi Vehicle Driveway. Relax And Unwind On The Tranquil Deck W/ Power Awning Overlooking Lilac Laden Fence Line With Staircase Down To A Private Stone Patio. Beautiful Perennial Gardens And Lawns Kept Lush By The Irrigation System. Replaced Architectural Shingles, Gas Furnace, Air Conditioner And Garage Doors. The Perfect Downsizing / Retirement Style Bungalow In Urban Uxbridge's Most Coveted Neighbourhood.
详情
- 上市时间: Saturday, May 20, 2023
- 3D看房: View Virtual Tour for 35 Joseph Street
- 城市: Uxbridge
- 社区: Rural Uxbridge
- 详细地址: 35 Joseph Street, Uxbridge, L9P 1X5, Ontario, Canada
- 家庭房: Hardwood Floor, O/Looks Backyard, 2 Way Fireplace
- 厨房: Granite Counter, Breakfast Bar, O/Looks Family
- 挂盘公司: Re/Max All-Stars Realty Inc. - Disclaimer: The information contained in this listing has not been verified by Re/Max All-Stars Realty Inc. and should be verified by the buyer.

