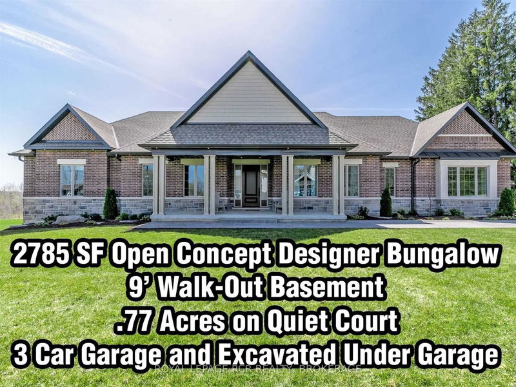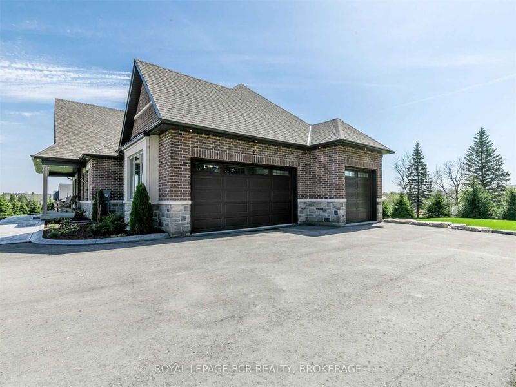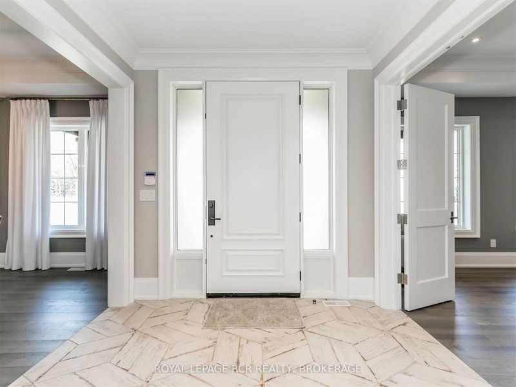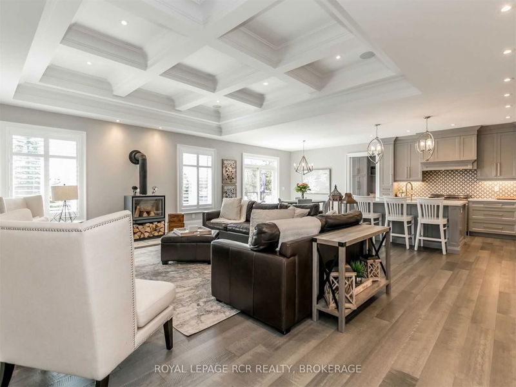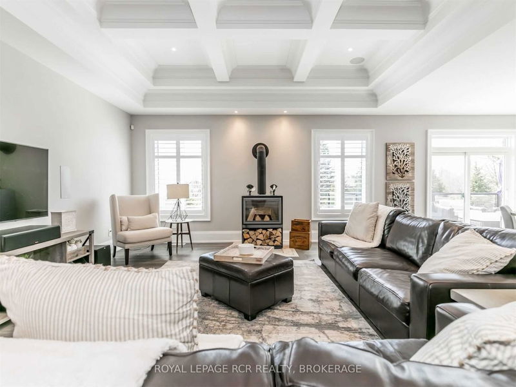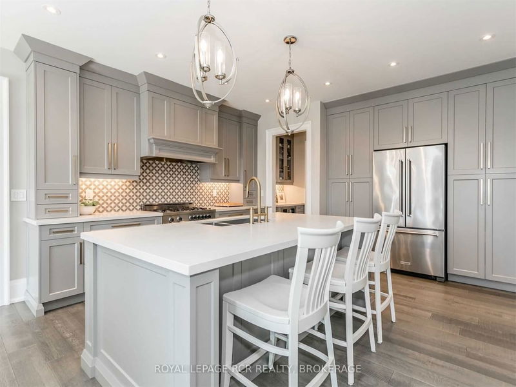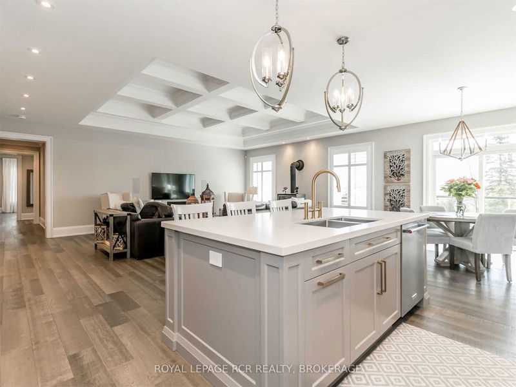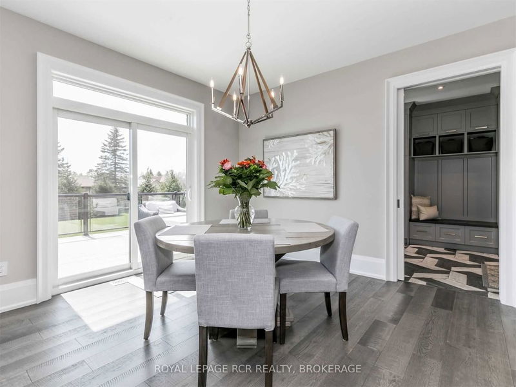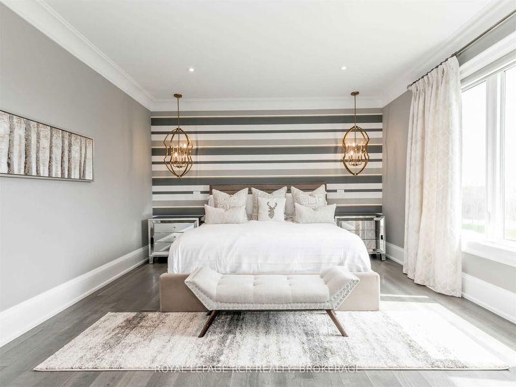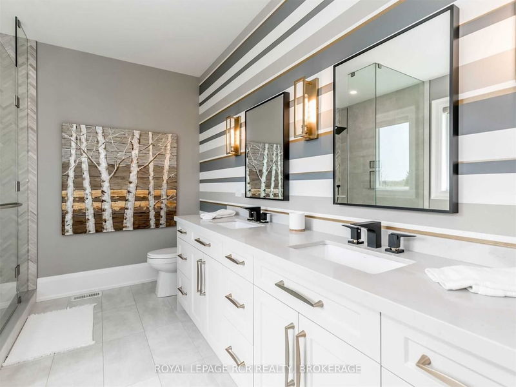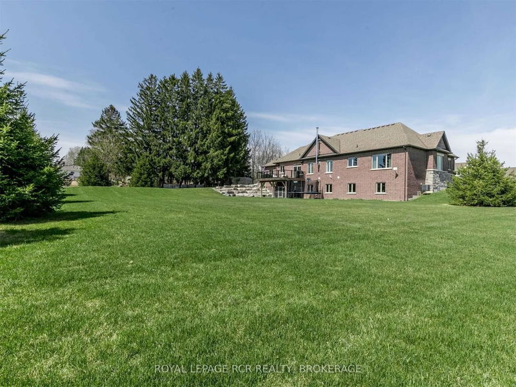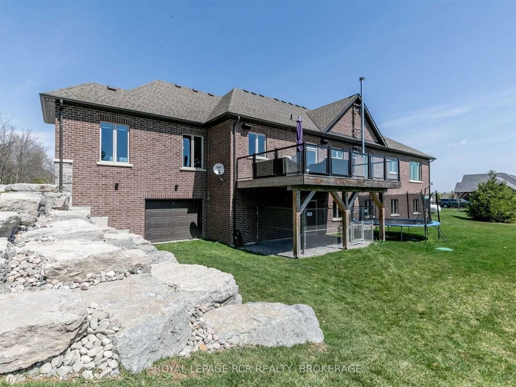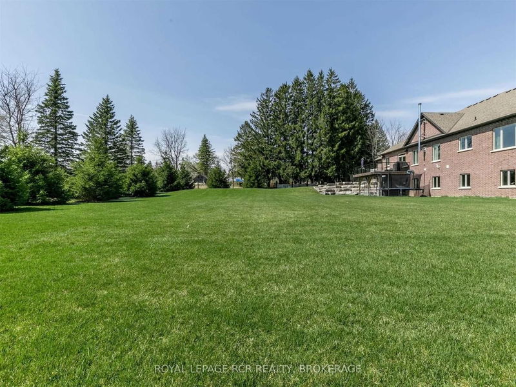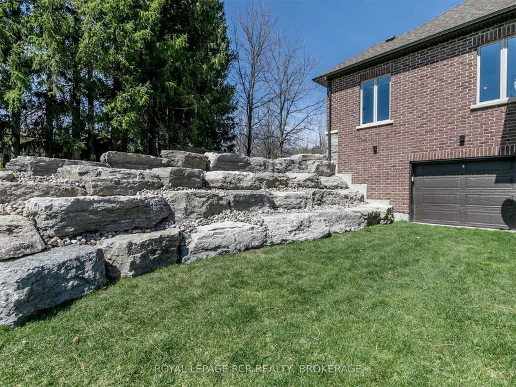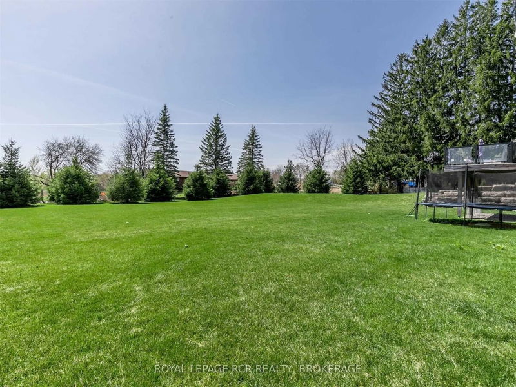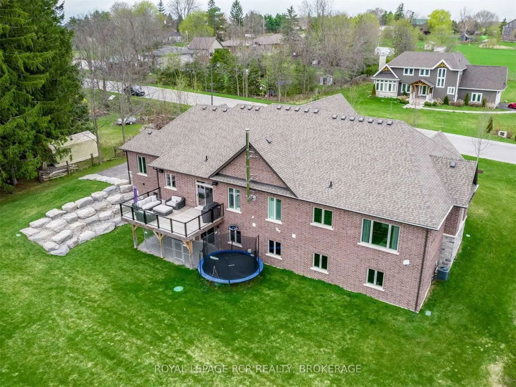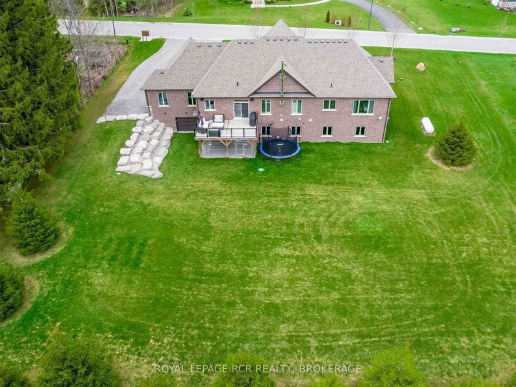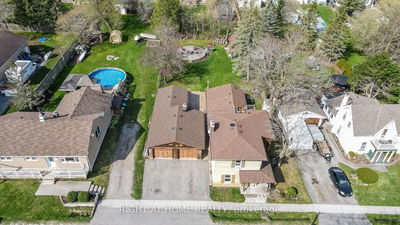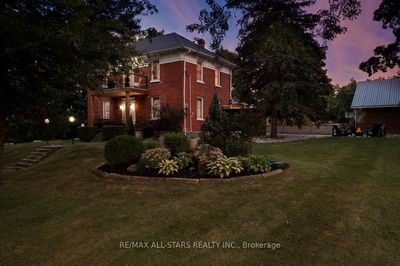Rare 2019 Custom 2785Sqft Designer Bungalow With 3 Car Garage And Bright Walk-Out 9' Ceiling Basement On A Premium 0.77 Acre Southern Exposure Estate Lot Nestled Into Prestigious Horner Court. Bright Open Concept Great Room With Waffle Ceiling, Hardwood Flooring, Stuv European Wood Fireplace And B/I Klipsch Surround Sound Speakers. Stylish Kitchen With Beautiful Custom Grey Cabinetry, White Quartz Counters, Centre Island, Stainless Steel Appliances, Breakfast Area And Walk-Out To Deck With Glass Railings. Primary Suite With Large Walk-In Closet, Designer Accents And Dream 5Pc Ensuite. Large Laundry/Mud Room With Built-In Bench And Storage. Main Floor Office. Unfinished 9' Basement With Large Above Grade Windows, Walk-Out And 3Bay Basement Garage With Door To Yard. Stunning Curb Appeal, Professional Landscaping, Picturesque Covered Front Porch, Decorative Tile Accents, Plaster Crown Mouldings, Upgraded Ceiling Finishes, Insulated/Drywalled Garage, R60 Insulation, 8' Front Door.
详情
- 上市时间: Tuesday, April 25, 2023
- 3D看房: View Virtual Tour for 2 Horner Court
- 城市: Uxbridge
- 社区: Rural Uxbridge
- Major Intersection: Reg.Rd 39/Zephyr Rd
- 详细地址: 2 Horner Court, Uxbridge, L0E 1T0, Ontario, Canada
- 厨房: Hardwood Floor, Centre Island, Quartz Counter
- 挂盘公司: Royal Lepage Rcr Realty, Brokerage - Disclaimer: The information contained in this listing has not been verified by Royal Lepage Rcr Realty, Brokerage and should be verified by the buyer.

