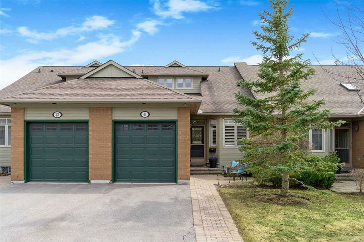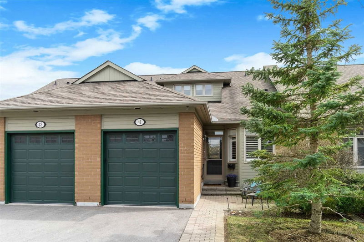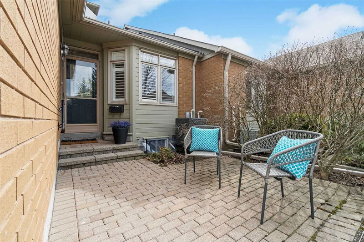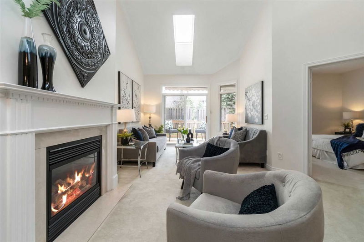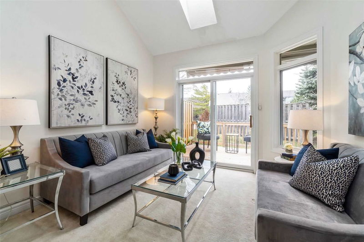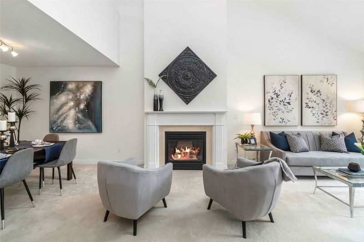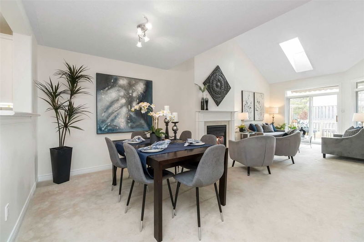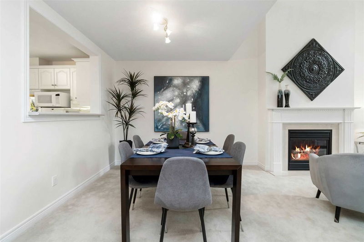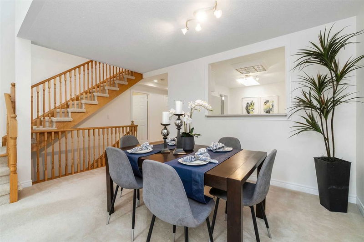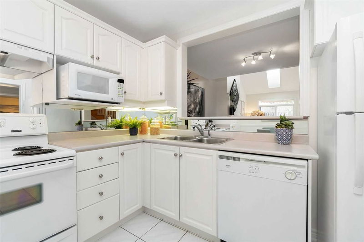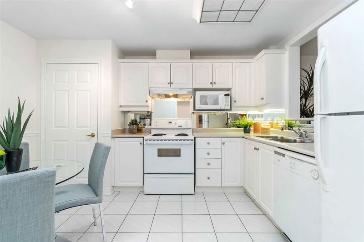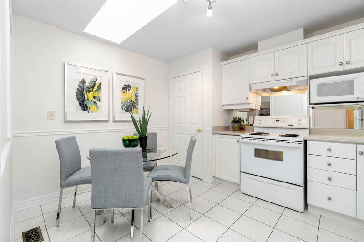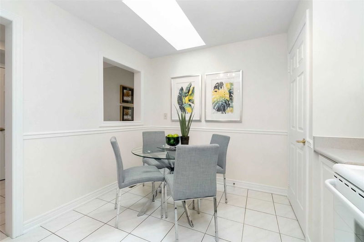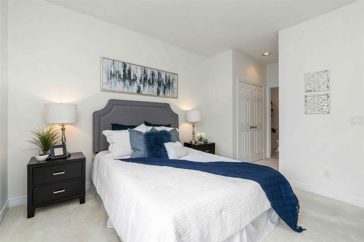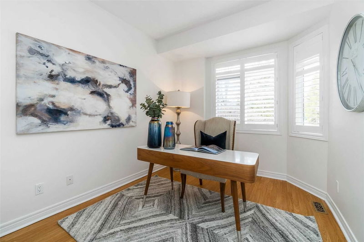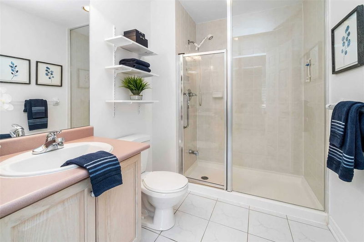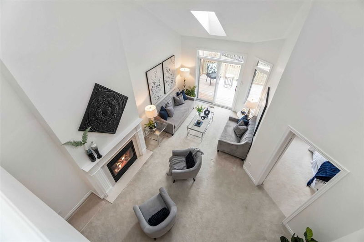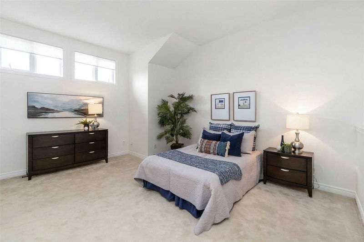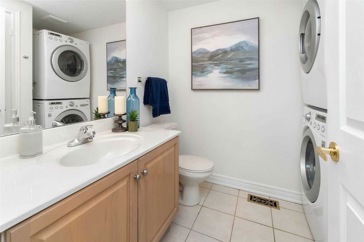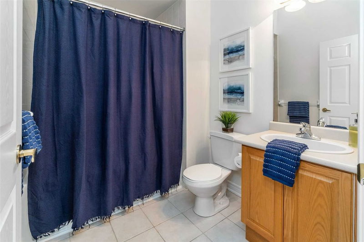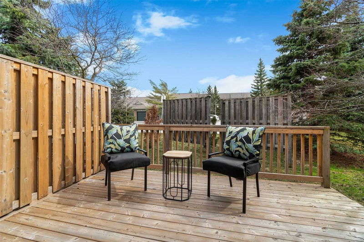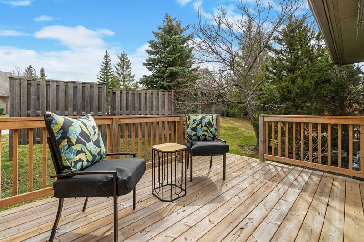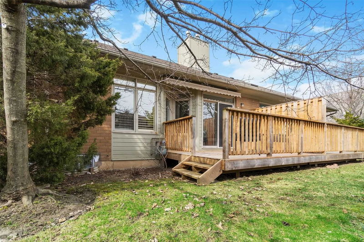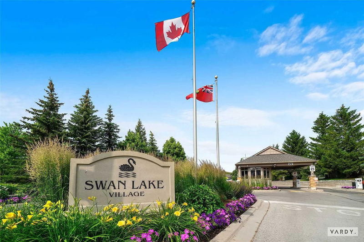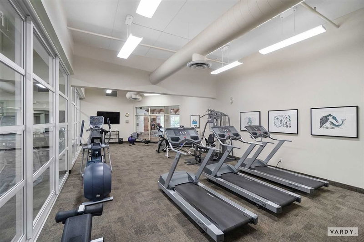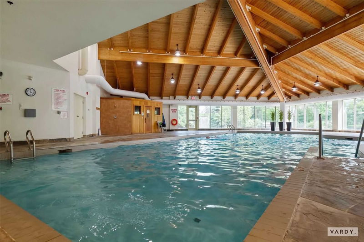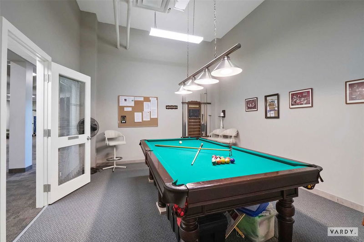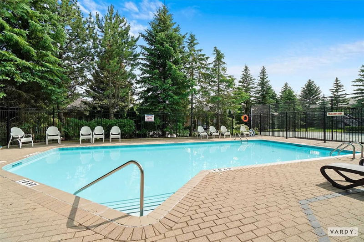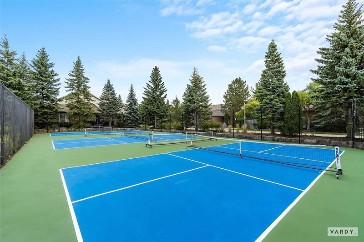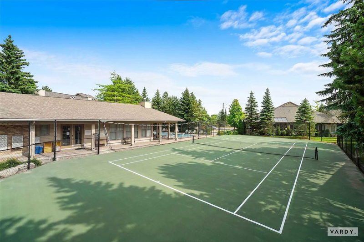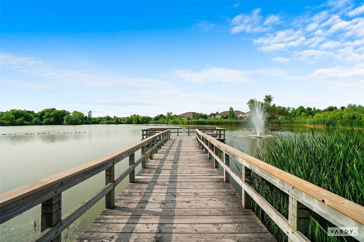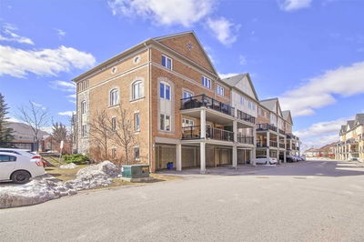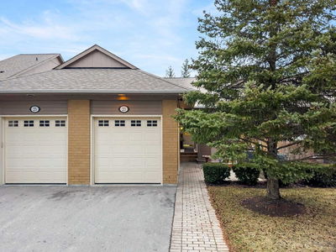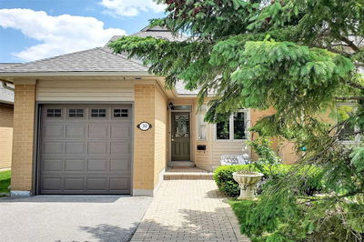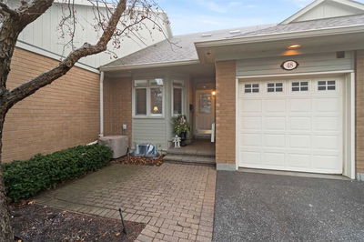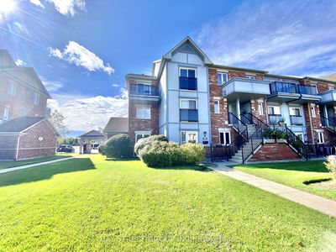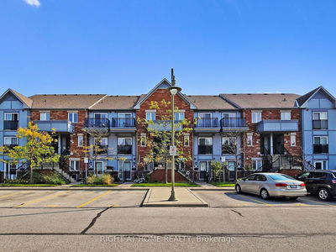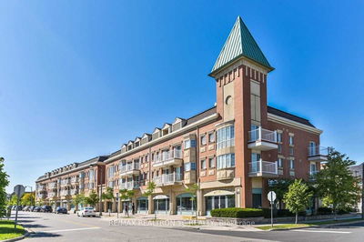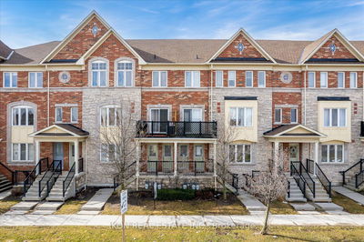If You Envisioned Your Perfect Home As Flooded W Natural Light, W Soaring Cathedral Ceilings, An Open Concept Layout W A Cozy Gas Fireplace, A Generous Kitchen W Lots Of Storage, Everything You Need (Including Laundry & Direct Garage Access) On One Level, A Private Bonus Space For Guests, & A Gloriously Sunny Private Back Patio - Then Get Ready To Make A Move! This Spacious 2 Bedrm/2.5 Bathrm Bungaloft Offers An Easy Condo Lifestyle W The Convenience & Privacy Of A House. The Meadowlark Floorplan Has The Space To Bring Your Favourite Furniture - With 1550 Feet Of Above Grade Living, Plus An Unfinished Basement For Storage Or To Create Your Dream Rec Room/Workshop Project. The Primary Bedroom Has Two Closets + An Ensuite Bathr W Walk-In Shower. The 2nd Bedroom Located At The Front Of The House, W Laminate Floors, Makes A Great Den. Open Concept Loft/Family Rm/Guest Area W Full Bath. Updated Furnace & Cac. All Exterior Maintenance Done For You, Condo Fees Incl Internet & Cable!
详情
- 上市时间: Wednesday, April 12, 2023
- 3D看房: View Virtual Tour for 41 Celebrity Greens Way
- 城市: Markham
- 社区: Greensborough
- 详细地址: 41 Celebrity Greens Way, Markham, L6E 1B5, Ontario, Canada
- 厨房: Ceramic Floor, Pantry, Skylight
- 客厅: Broadloom, Vaulted Ceiling, W/O To Deck
- 挂盘公司: Re/Max All-Stars Realty Inc., Brokerage - Disclaimer: The information contained in this listing has not been verified by Re/Max All-Stars Realty Inc., Brokerage and should be verified by the buyer.

