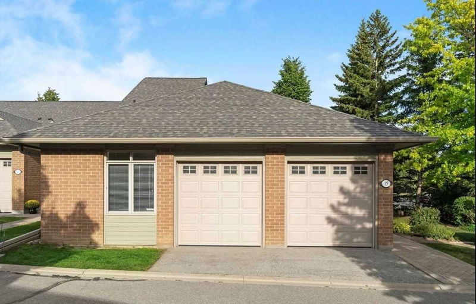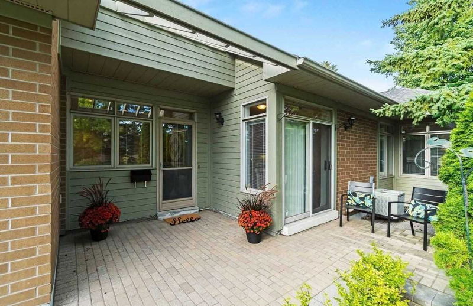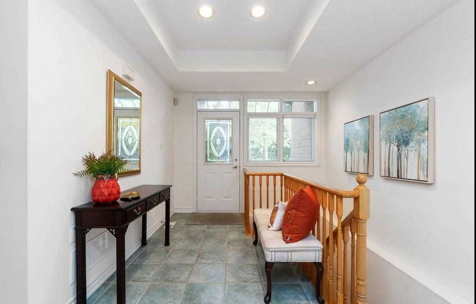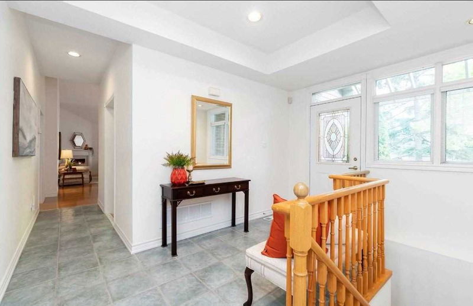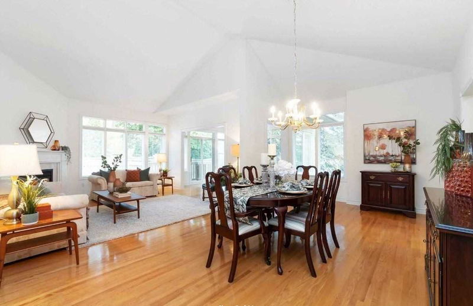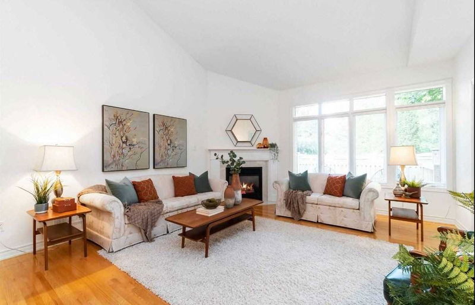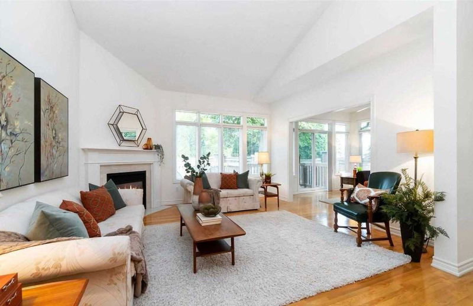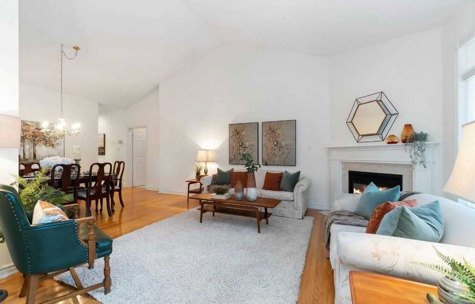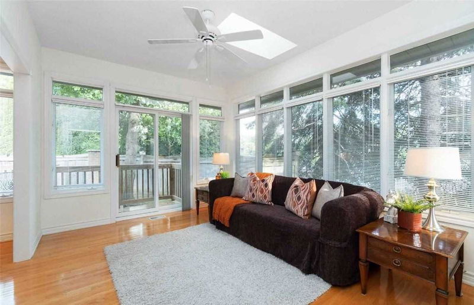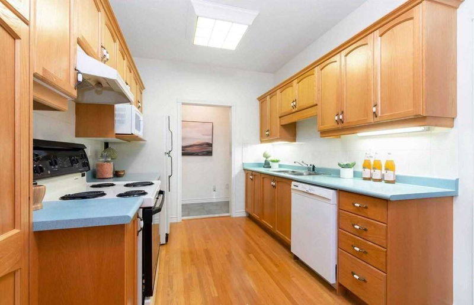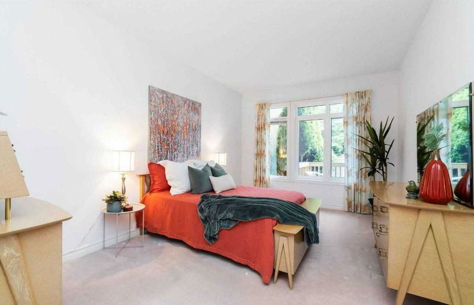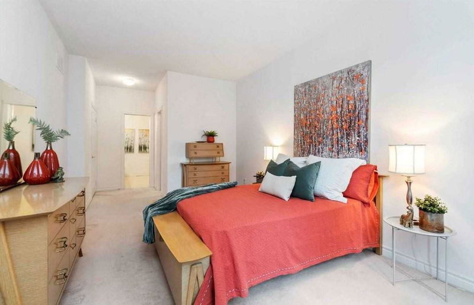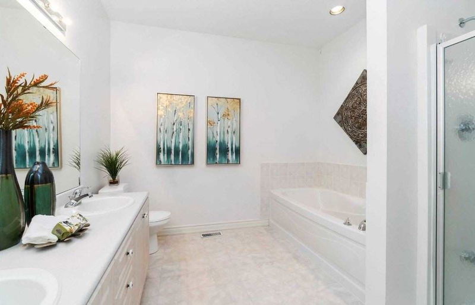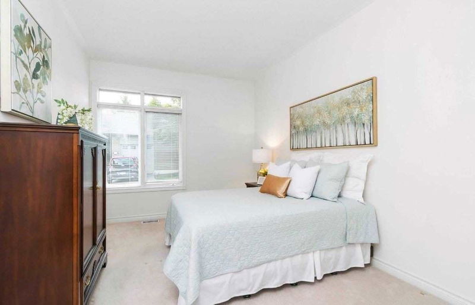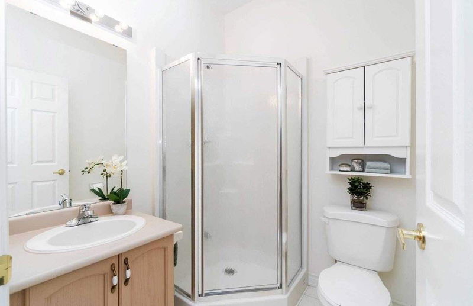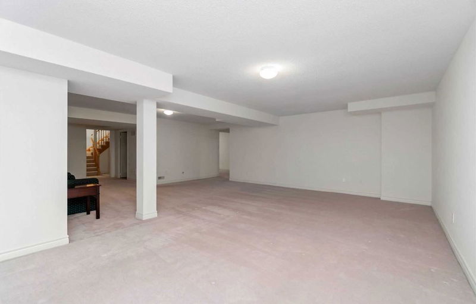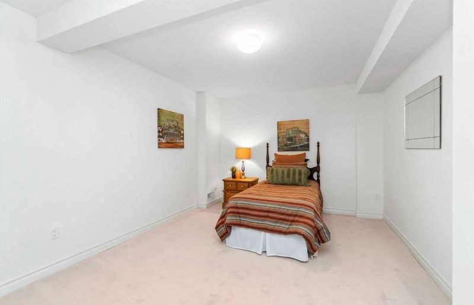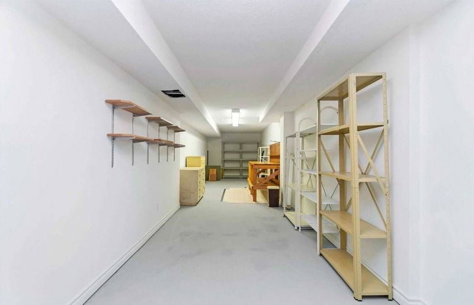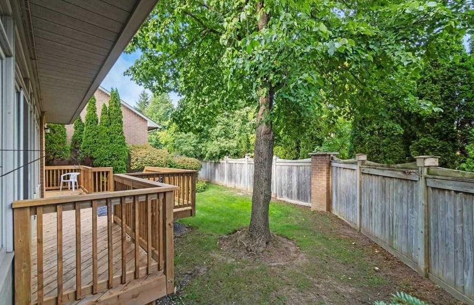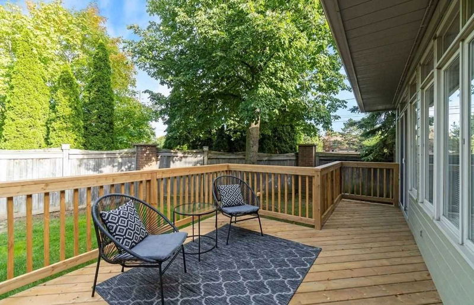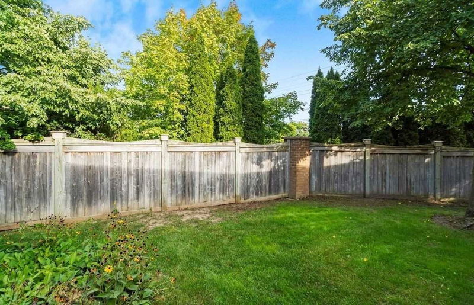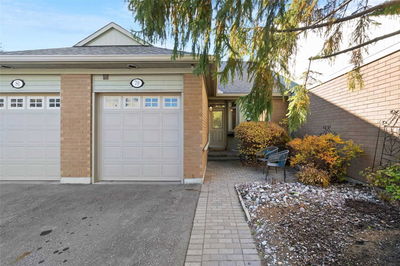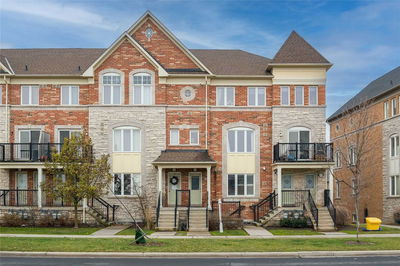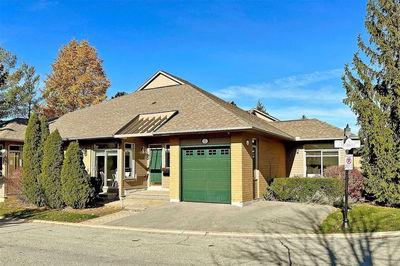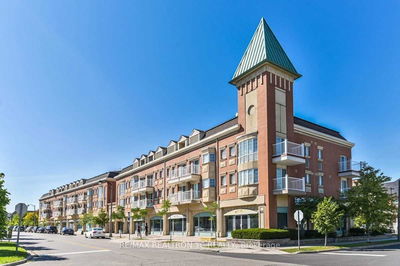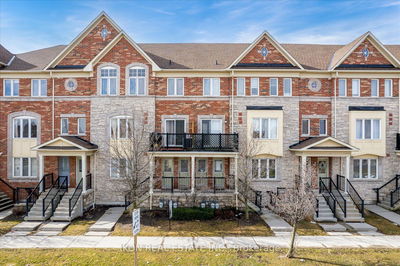Bright & Airy Corner Kingfisher With A Double Car Garage - Everyone's Favourite Model, Windows On 3 Sides, Open Concept, 9 Ft & Cathedral Ceilings, 1685 Sf W 2 Main Floor Bedrooms, & A Finished Basement. Eat-In Kitchen. Spacious Main Rooms Fits House-Sized Furniture. Bright Sun/Family Room W/Windows On 3 Walls, Skylight & W/O To Deck. Large Primary Bedroom Has 5 Pc Ensuite With Shower Stall & Soaker Tub & W/I Closet. Main Floor Laundry Room. Nestled Amongst Mature Trees W Private Front & Almost Fully Fenced Private Yard. Gas Bbq Hookup.
详情
- 上市时间: Friday, December 23, 2022
- 3D看房: View Virtual Tour for 15 Christina Falls Way
- 城市: Markham
- 社区: Greensborough
- 交叉路口: Markham Road & 16th
- 详细地址: 15 Christina Falls Way, Markham, L6E 1B4, Ontario, Canada
- 客厅: Hardwood Floor, Gas Fireplace, Vaulted Ceiling
- 厨房: Hardwood Floor, Eat-In Kitchen, W/O To Patio
- 家庭房: Hardwood Floor, Skylight, W/O To Deck
- 挂盘公司: Re/Max All-Stars Realty Inc., Brokerage - Disclaimer: The information contained in this listing has not been verified by Re/Max All-Stars Realty Inc., Brokerage and should be verified by the buyer.

