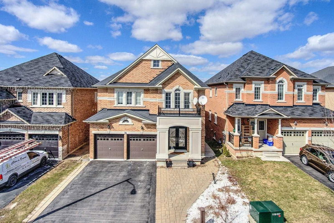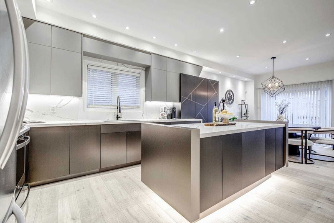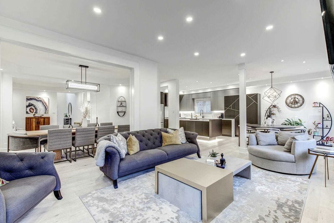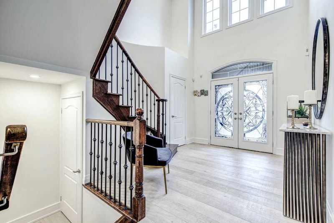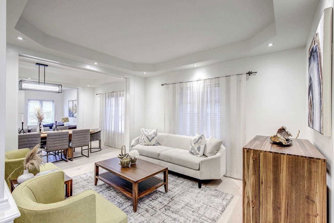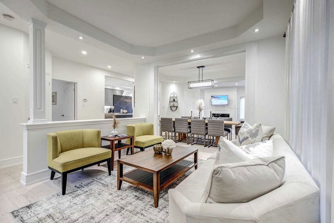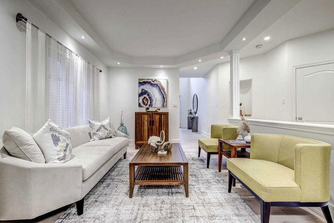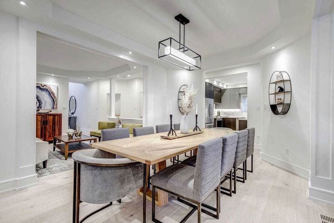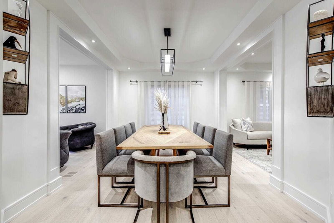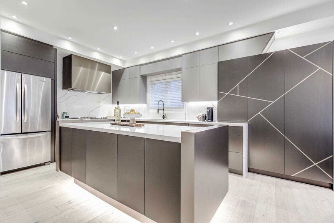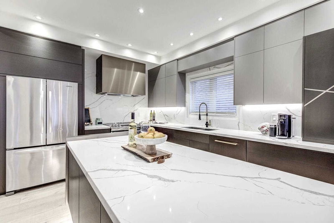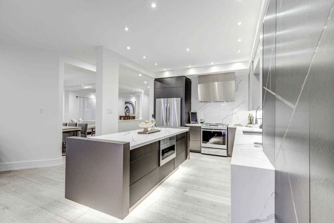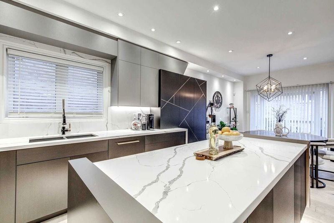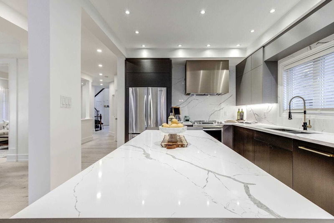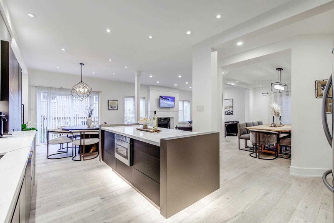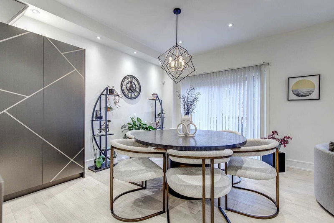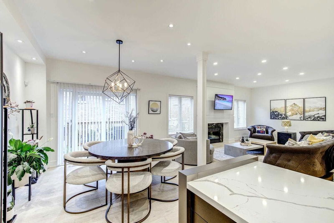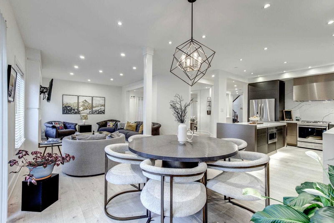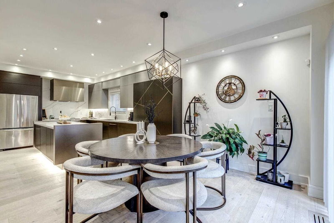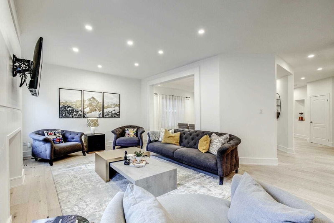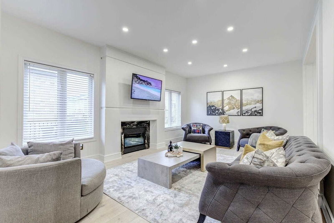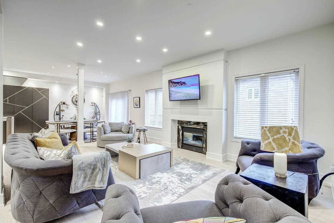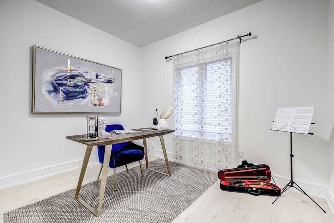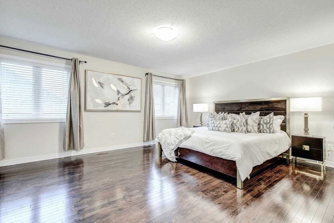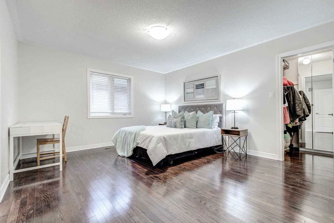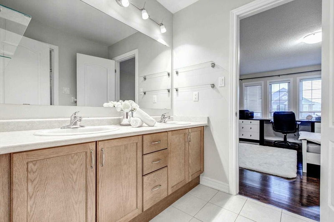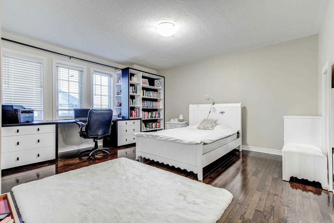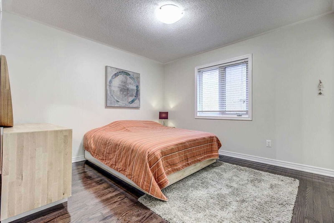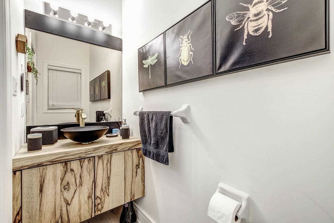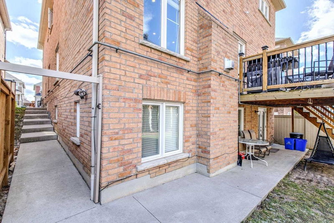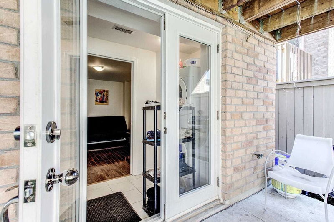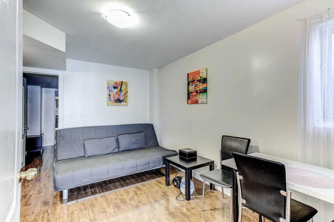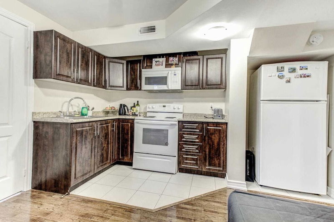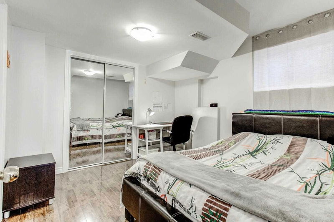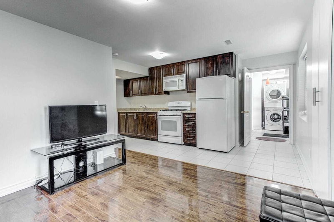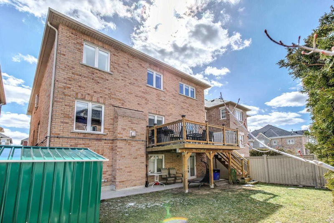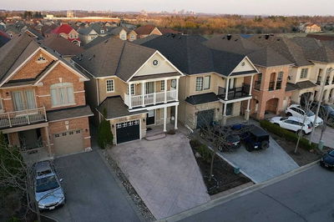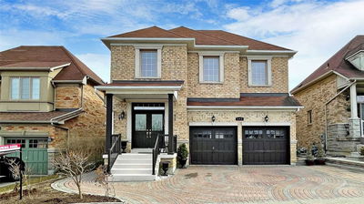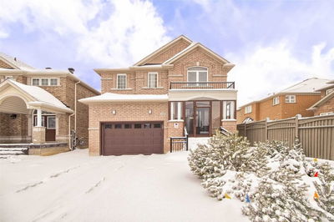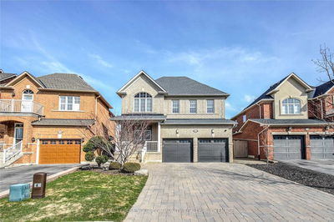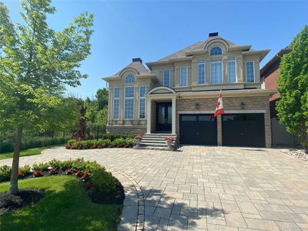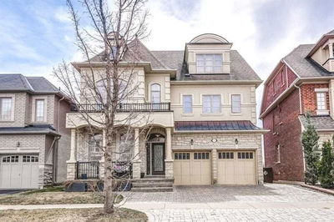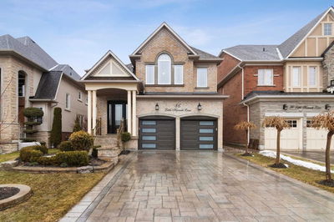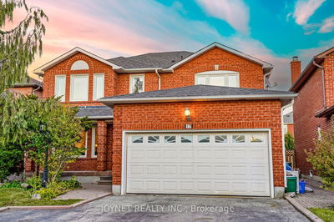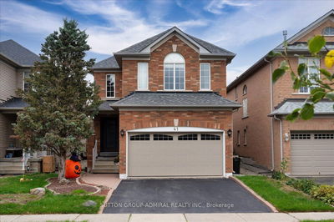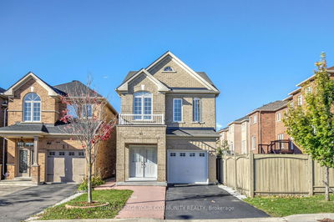Spectacular 4+3 Bedroom & 6-Bathroom Home W/Finished Walk-Out Basement Nestled In Prime Patterson! One Of The Largest Homes In The Area W/3,839 Sf Above Grade & A Total Of 5600+ Sf Of Living Space! Stylish&Modern Upgrades T-Out!The Heart Of This Home Is The Custom Modern Kitchen W/Centre Island,Custom Organizers,Quartz Counters,B/I Newer S/S Appl-S,Huge Eat-In Area W/Walk-Out To Deck&Open To Family Rm,Dining Rm&Living Rm-Just Like From A Design Magazine!Features Grand Foyer W/18 Ft Ceilings&Modern Chandelier;Customized Open Concept Main Flr;Large Main Flr Office; 7" Plank Engineered Hardwd Flrs/M W/Sound Proof Sub;Hardwd On 2nd;Custom B/I Wall Unit W/Desk&Closet Cabinet In South Bedrm;Updated Lights&Powder Rm;Iron Pickets;Large Bedrms;3 Full Baths/2nd Flr;Primary Retreat W/6-Pc Spa Like Ensuite;Huge Deck W/Gas Line For Bbq&Firepit Stairs To Yard!Fin W/O Basement Ideal As In-Law Or Nanny Suite:Offers 2 Units Each W/It's Own Separate Entrance,Own Kitchen&3-Pc Bath;3 Bdrms;Laundry!See 3D!
详情
- 上市时间: Tuesday, April 11, 2023
- 3D看房: View Virtual Tour for 16 Lauderdale Drive
- 城市: Vaughan
- 社区: Patterson
- 交叉路口: Dufferin & Major Mackenzie
- 详细地址: 16 Lauderdale Drive, Vaughan, L6A 4G8, Ontario, Canada
- 厨房: Quartz Counter, B/I Appliances, Backsplash
- 家庭房: Hardwood Floor, Gas Fireplace, Pot Lights
- 客厅: 3 Pc Bath, Modern 厨房, W/O To Patio
- 挂盘公司: Royal Lepage Your Community Realty, Brokerage - Disclaimer: The information contained in this listing has not been verified by Royal Lepage Your Community Realty, Brokerage and should be verified by the buyer.

