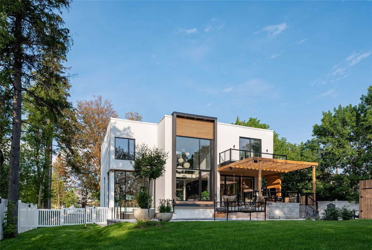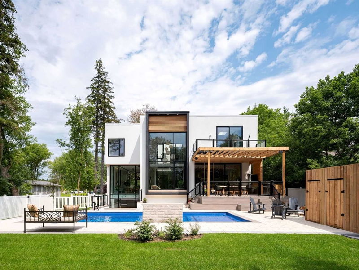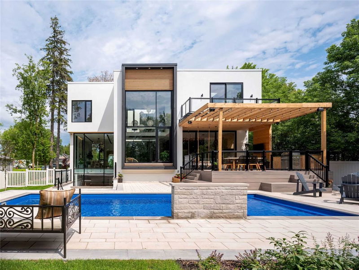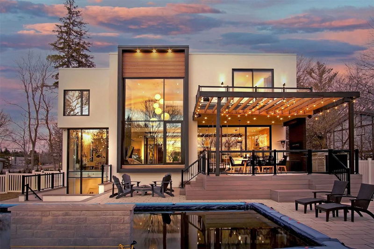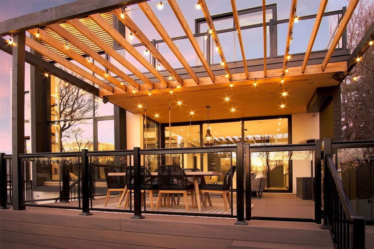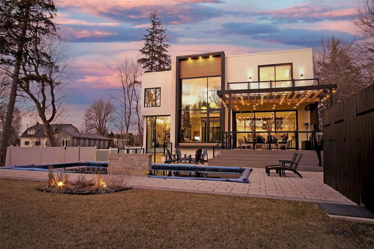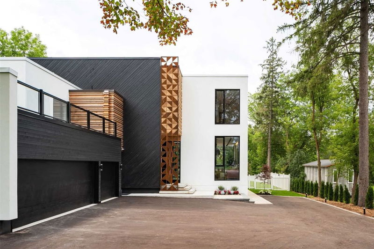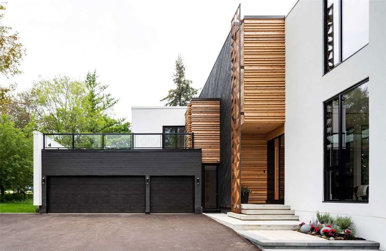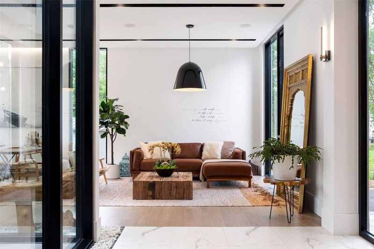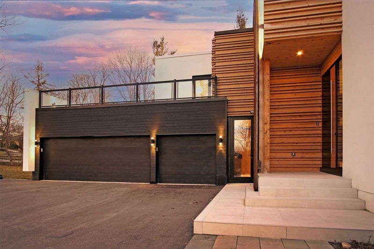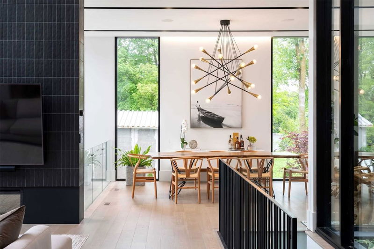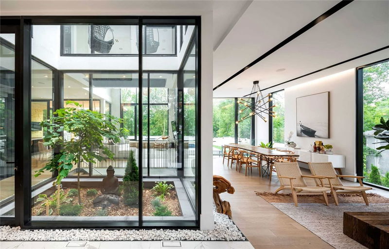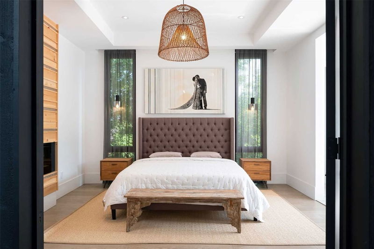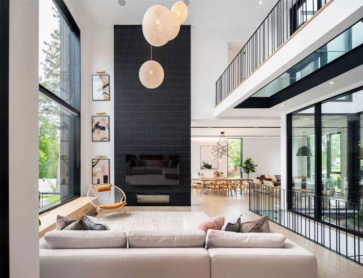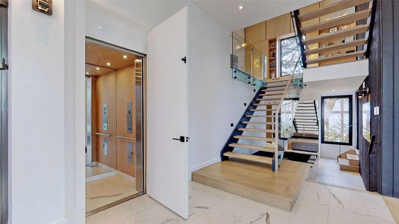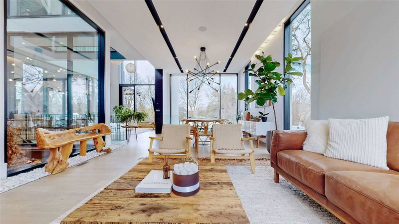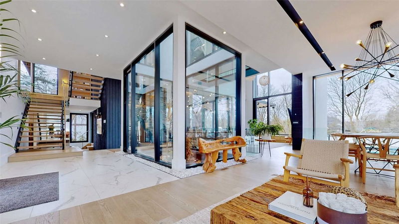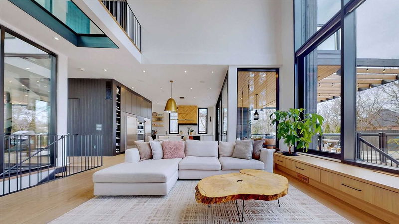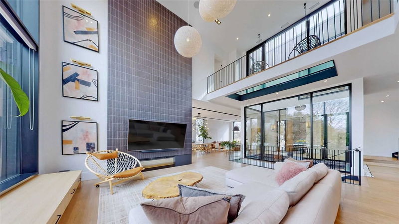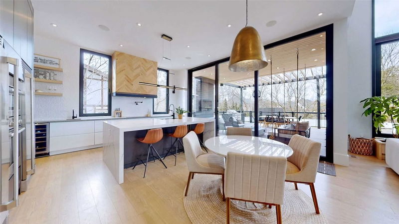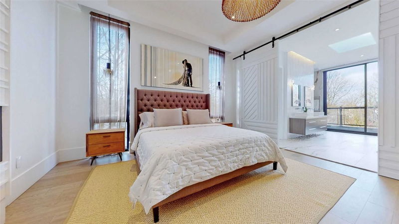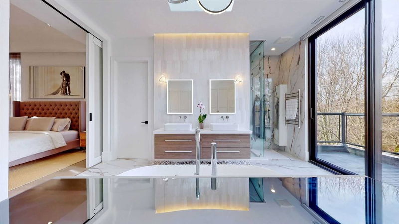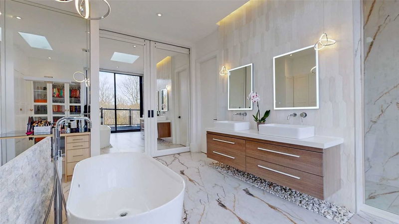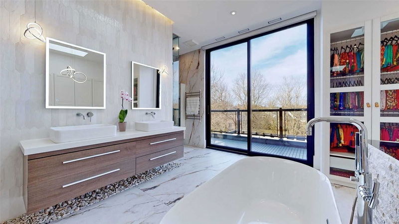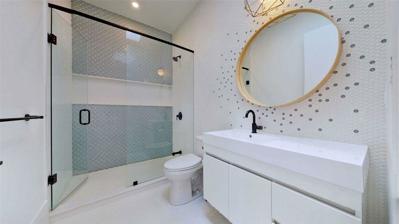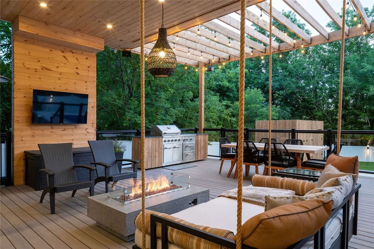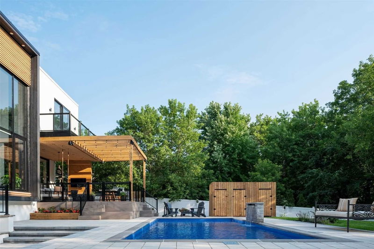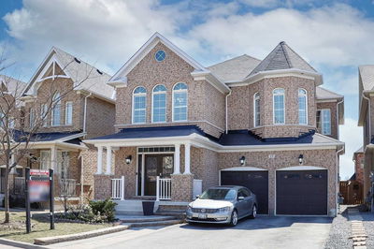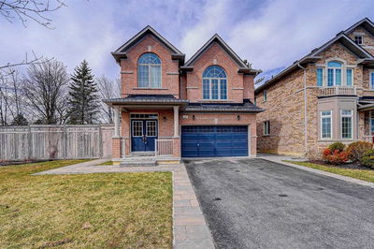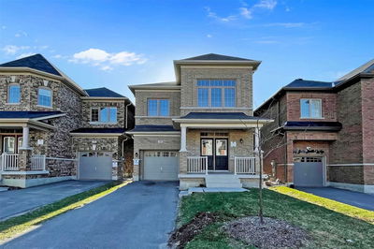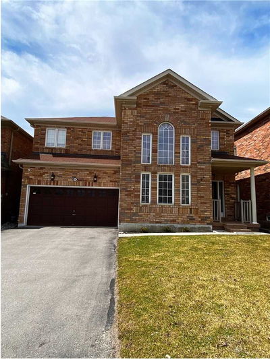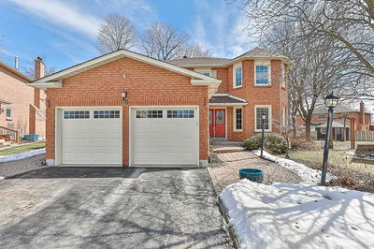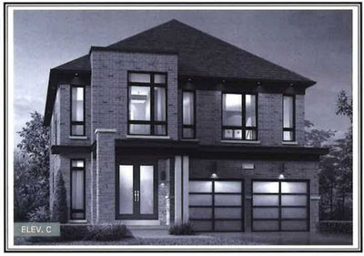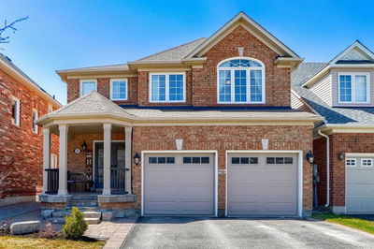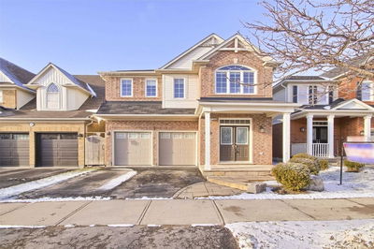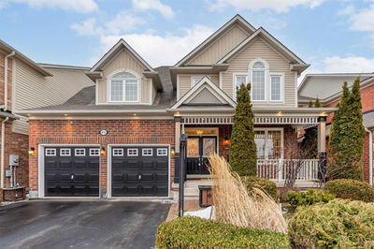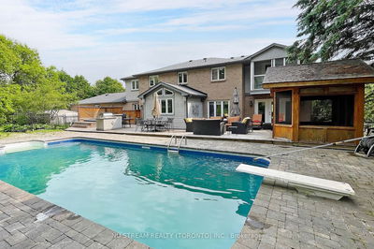Craftsmanship & Meticulous Attention To Detail Are Featured In This Modern Custom Designed Home On A Spectacular Premium Lot 83.55 X 225.41Ft. Approximately 6,200 Sq Ft Of Open Concept Living Space, Designed By Award Winning Architect Prithula Prosun Roy From Prosun Architects. 3 Car Garage. Fabulous 4+1 Bedrooms W/ 6 Bathrooms. Exceptional Layout W/ Stunning 22' High Ceiling Family Room, 11' Ceilings On Main Floor, & 10' Ceilings On Second Floor. Custom Elevator Serving 3 Floors. Chef Inspired Kitchen With 5' X 9' Center Island W/ Waterfall Quartz Countertop, Top Of The Line Appliances. Dramatic Pendants & Chandeliers Throughout. Impeccable Wood And Tile Work. Full Smart Home Automation. Unique Floor Plan W/ Mid-Level Guest Suite, Laundry Area And Library. The Second Floor Is Complete W/ 3 Bedrooms All W/ Their Own Ensuite Bathrooms. Opulent Primary Bedroom W/ Lavish 6-Pc Ensuite & Radiant Heated Floors. Glass Floor Bridge. Expansive Lower Level W/ 9' Ceilings Feat Rec Rm, Lounge, Gym
详情
- 上市时间: Thursday, April 06, 2023
- 3D看房: View Virtual Tour for 14634 Woodbine Avenue
- 城市: Whitchurch-Stouffville
- 社区: Stouffville
- 详细地址: 14634 Woodbine Avenue, Whitchurch-Stouffville, L0H 1G0, Ontario, Canada
- 家庭房: Hardwood Floor, Large Window, Gas Fireplace
- 厨房: Modern Kitchen, Quartz Counter, B/I Appliances
- 挂盘公司: Harbour Kevin Lin Homes, Brokerage - Disclaimer: The information contained in this listing has not been verified by Harbour Kevin Lin Homes, Brokerage and should be verified by the buyer.

