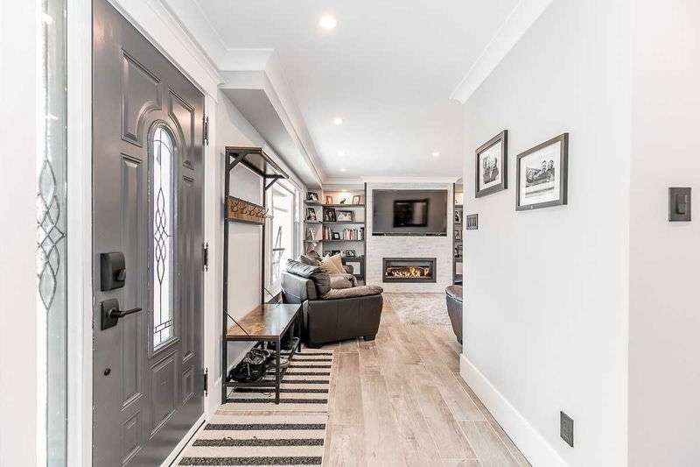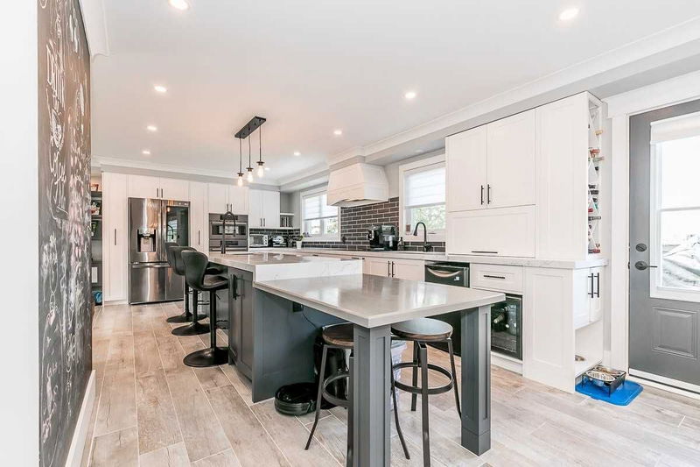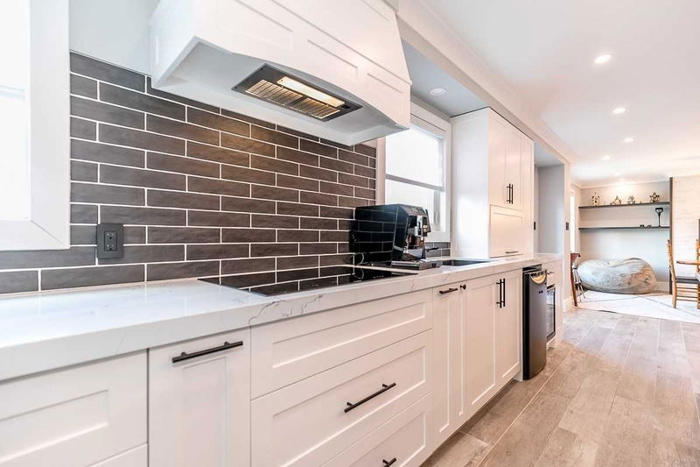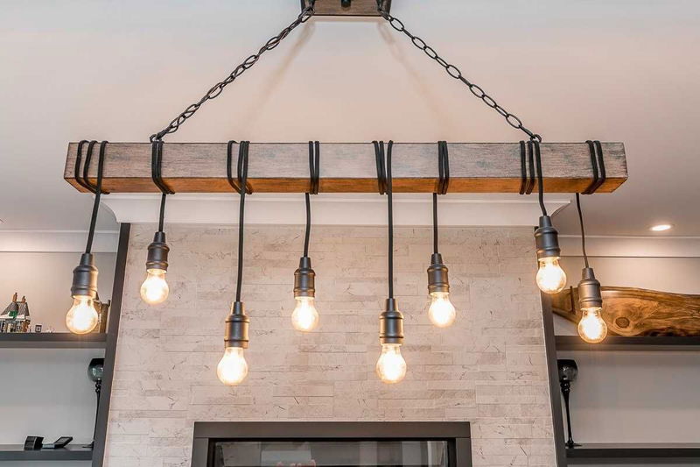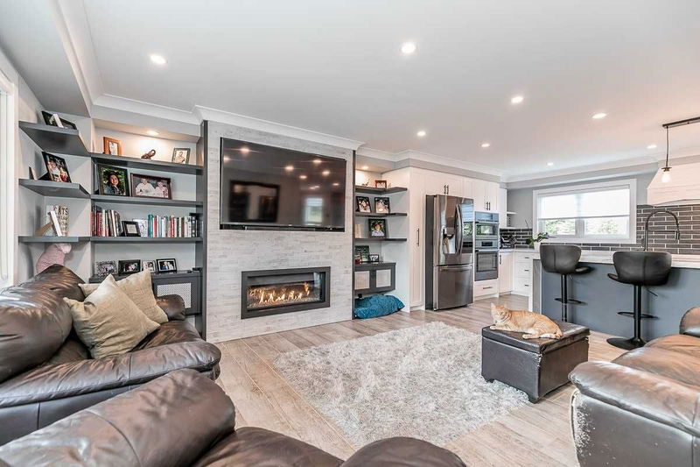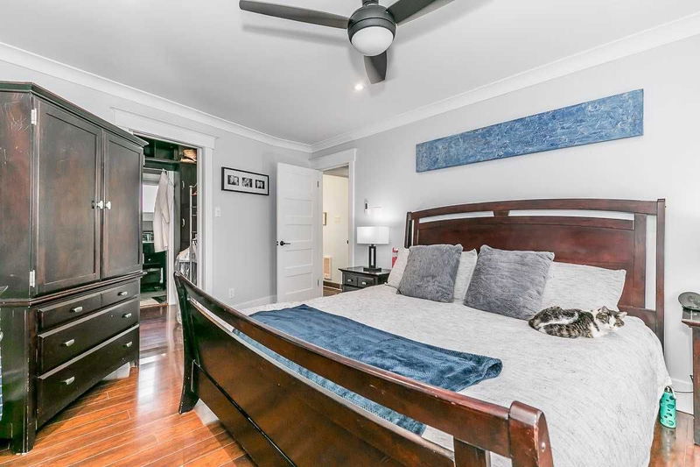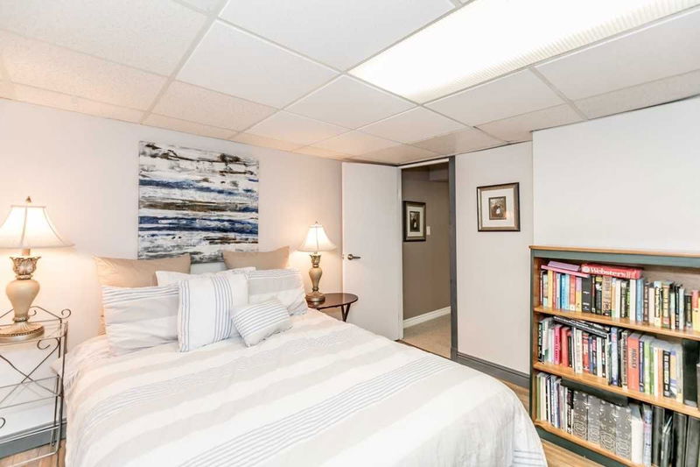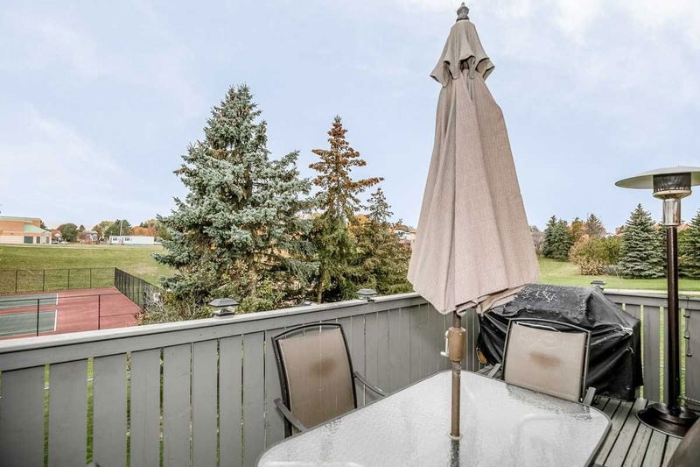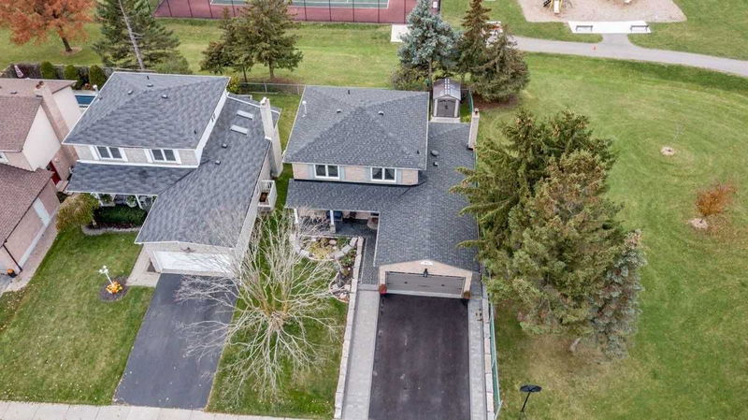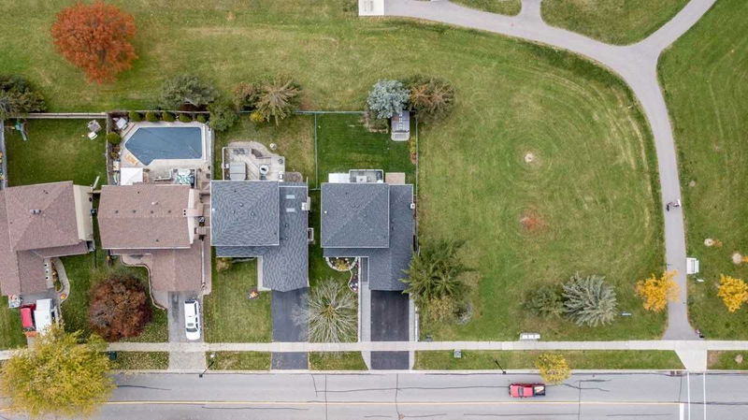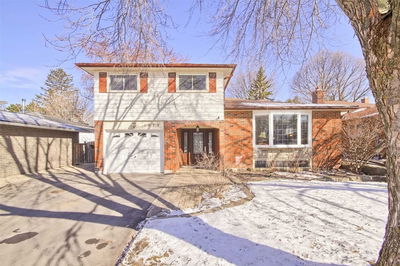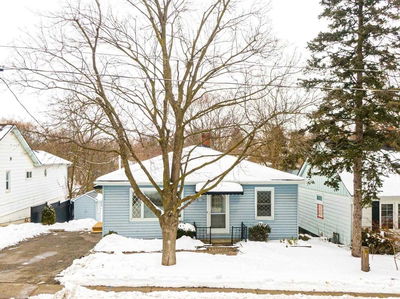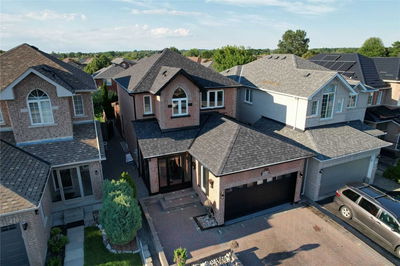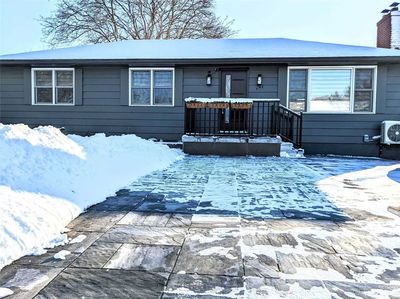Fully Redesigned And Renovated Family Home With Fully Finished Walk-Out Basement & Separate Entrance. This Sunny Spacious Home Backs On Green Park Space & Compasses Only One Neighbour. Pride Of Ownership Through As Expert Attention To Detail Has Been Crafted Throughout This In-Town Oasis. A Large Newly Designed Chef's Kitchen Plays Centre Stage Offering Sight-Lines To The Entire Main Floor & Fitted With Top-End Professional Series Appliances.
详情
- 上市时间: Wednesday, April 05, 2023
- 3D看房: View Virtual Tour for 90 Carlson Drive
- 城市: Newmarket
- 社区: Gorham-College Manor
- 详细地址: 90 Carlson Drive, Newmarket, L3Y 5H3, Ontario, Canada
- 家庭房: Ceramic Floor, Open Concept, Fireplace
- 厨房: Ceramic Floor, Open Concept, Eat-In Kitchen
- 挂盘公司: Keller Williams Portfolio Realty, Brokerage - Disclaimer: The information contained in this listing has not been verified by Keller Williams Portfolio Realty, Brokerage and should be verified by the buyer.




