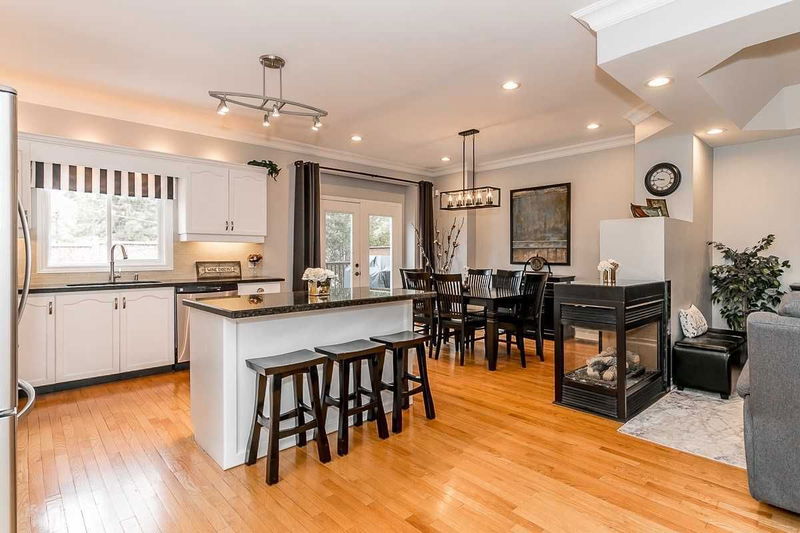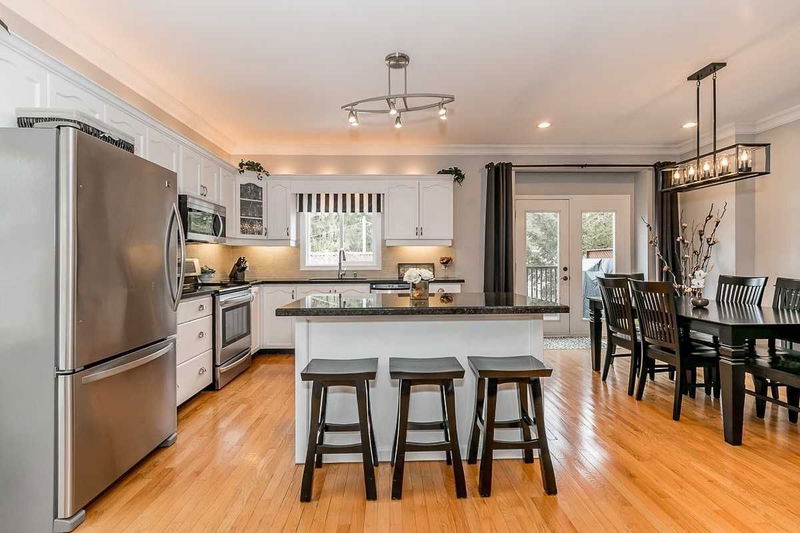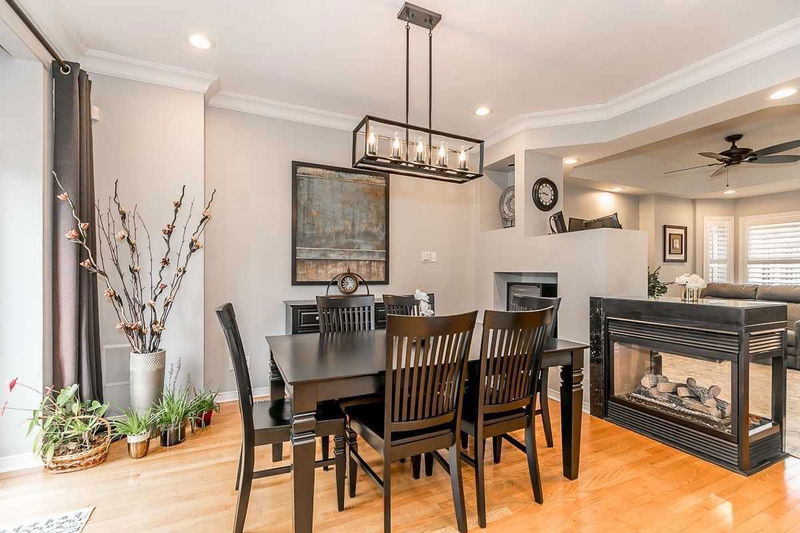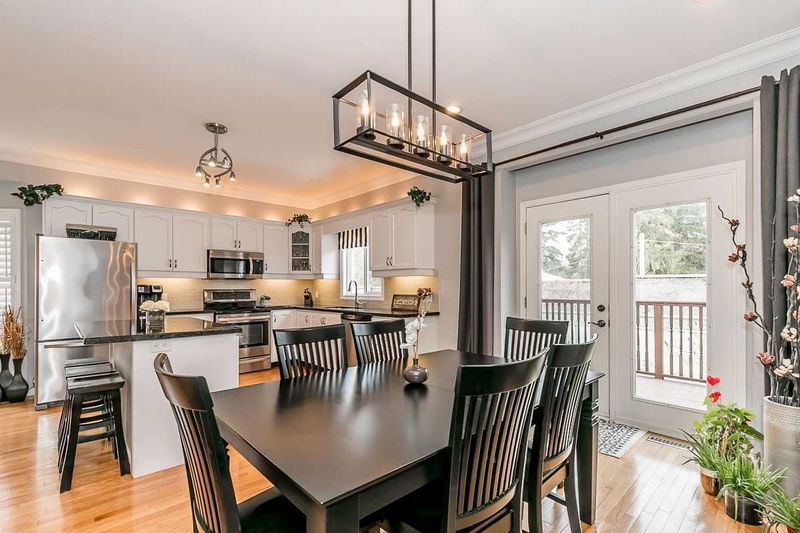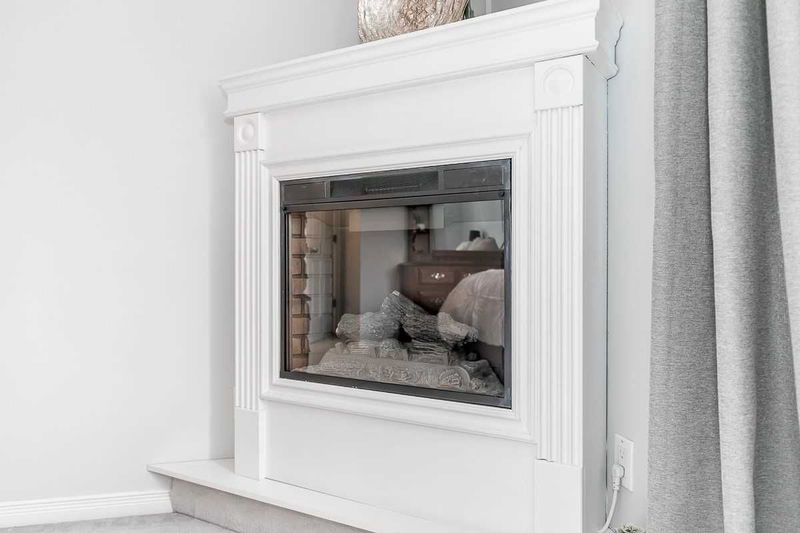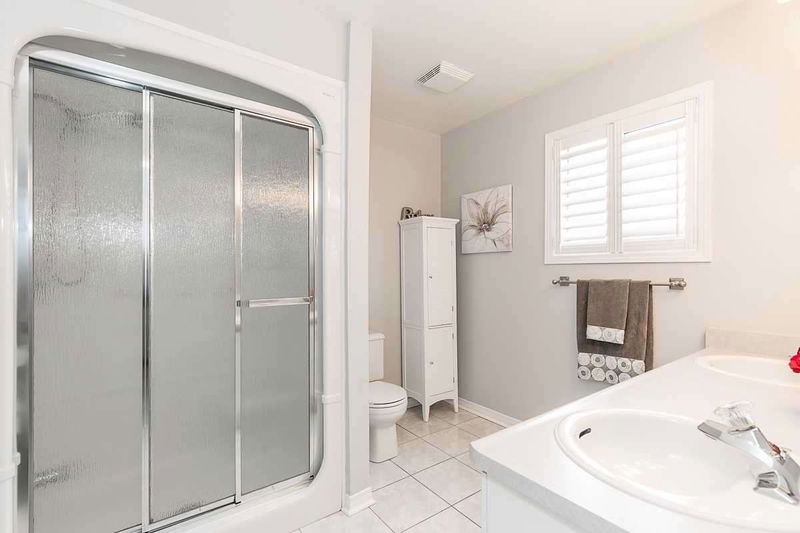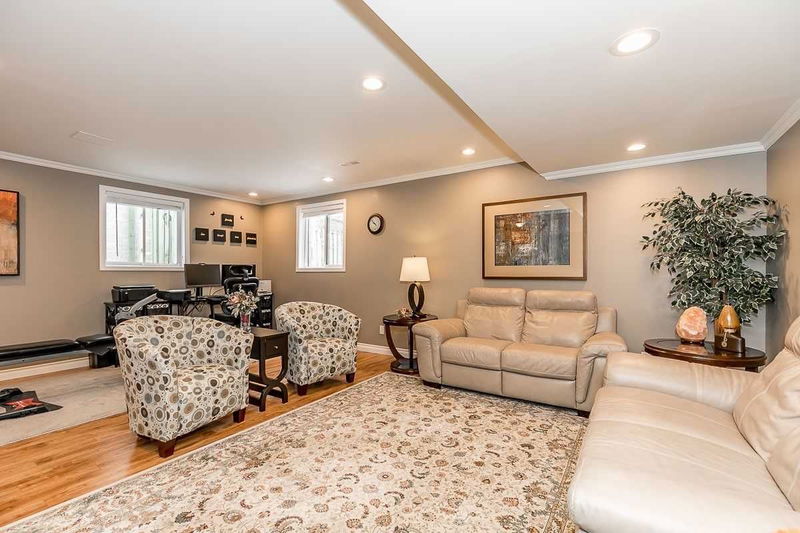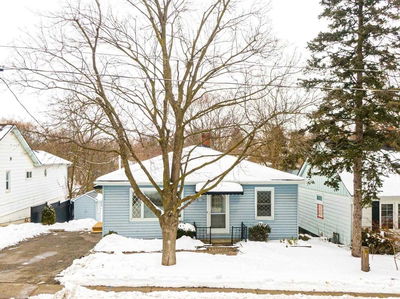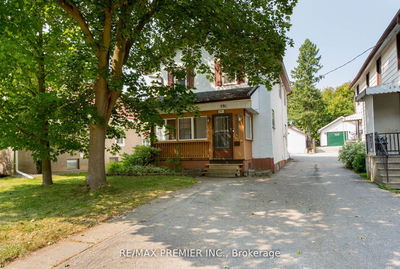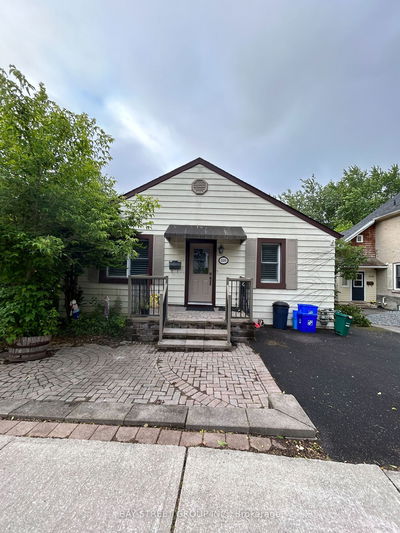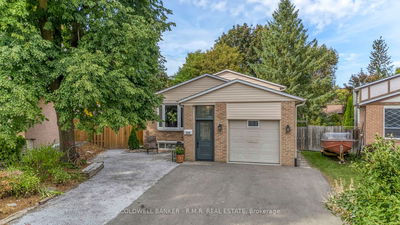Sold Firm -Waiting For Deposit.Stunning Designer Family Home On A Quiet Court In The Heart Of Town.Close To Schools,Parks,Trails & Short Walk To Historic Downtown.Bright Front Porch Enclosure.Open Concept Floor Plan With 9 Ft Ceilings.Eat-In Kitchen With Island,Quartz Counters,Pantry/Desk Overlooks Family And Dining Room W/3 Way Gas Fireplace.Private Backyard With Beautiful Gardens.Hardwood Floors.Crown Moulding.Pot Lights.Large Primary Bedroom Features 4Pc Ensuite,W/I Closet & Fireplace.Finished Basement Features Oversized Rec Room With Big Windows,3Pc Bath,Workshop&Lots Of Storage.Double Car Garage With Entry To Home.Interlock Walkway.Shows 10+++ Don't Miss This One!
详情
- 上市时间: Tuesday, March 14, 2023
- 3D看房: View Virtual Tour for 286 Sheridan Court
- 城市: Newmarket
- 社区: Gorham-College Manor
- 详细地址: 286 Sheridan Court, Newmarket, L3Y 8P9, Ontario, Canada
- 厨房: Centre Island, Granite Counter, Stainless Steel Appl
- 家庭房: Hardwood Floor, Open Concept, Bay Window
- 挂盘公司: Re/Max Hallmark York Group Realty Ltd., Brokerage - Disclaimer: The information contained in this listing has not been verified by Re/Max Hallmark York Group Realty Ltd., Brokerage and should be verified by the buyer.


