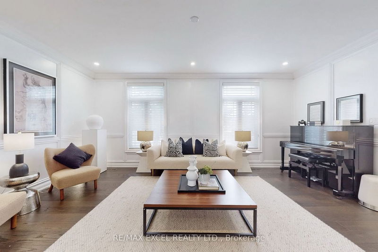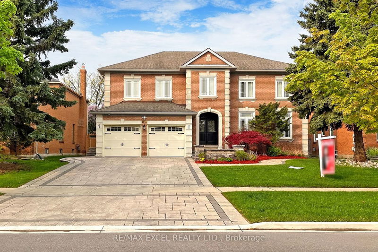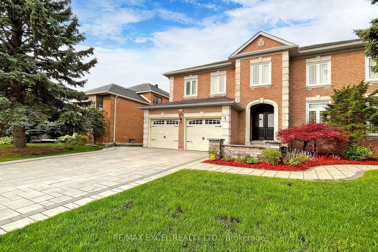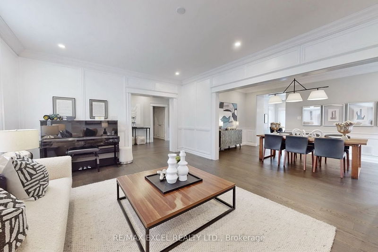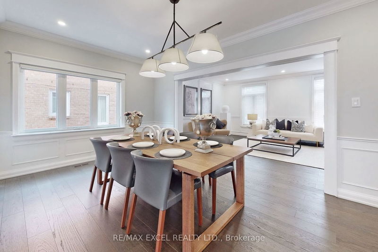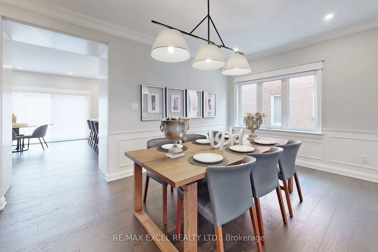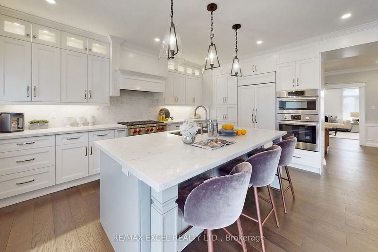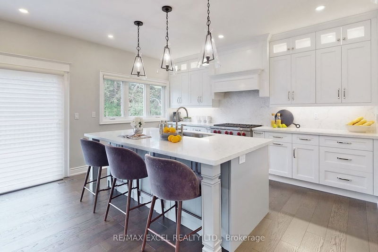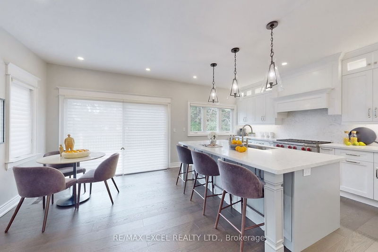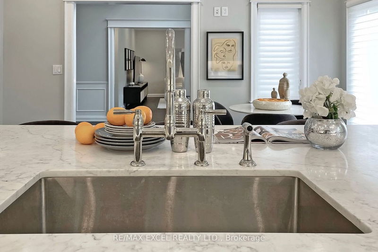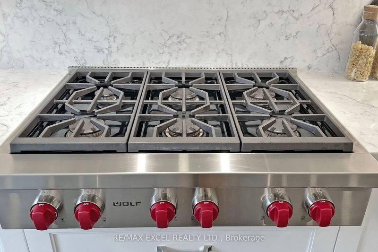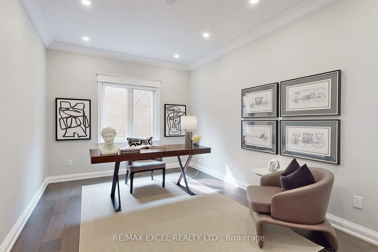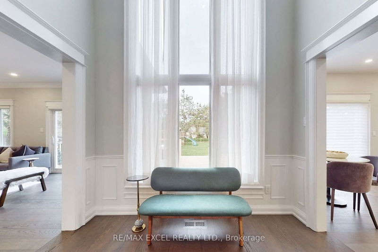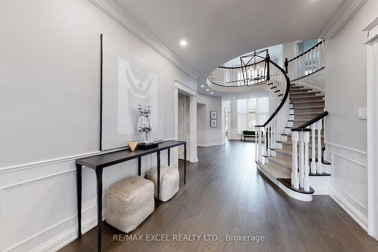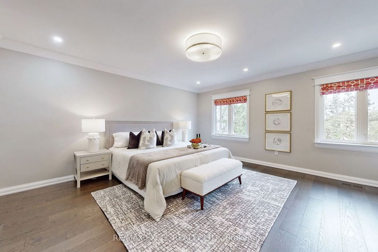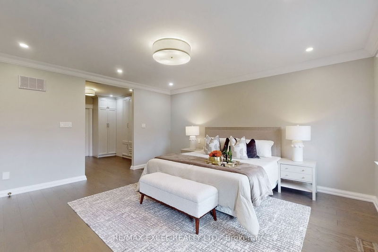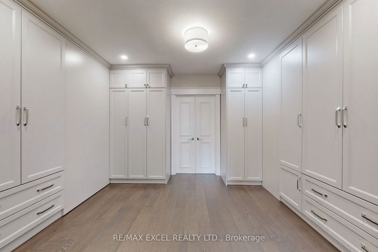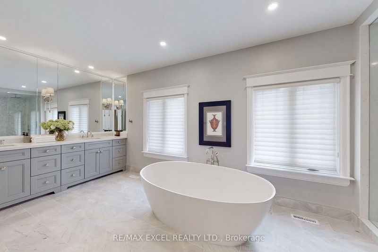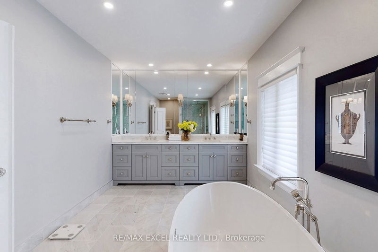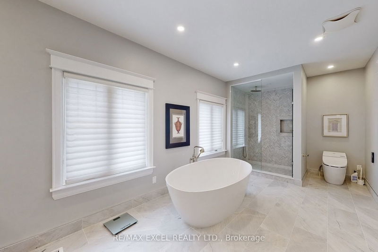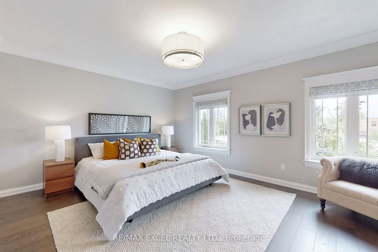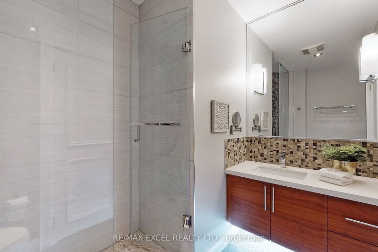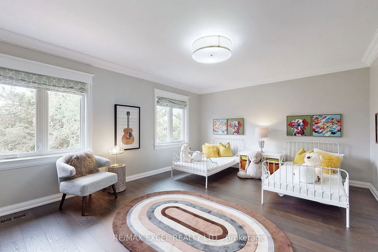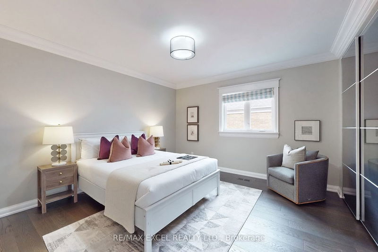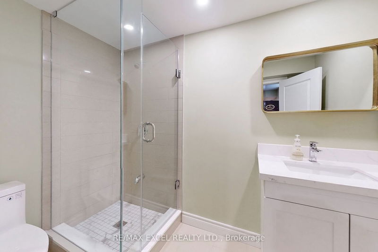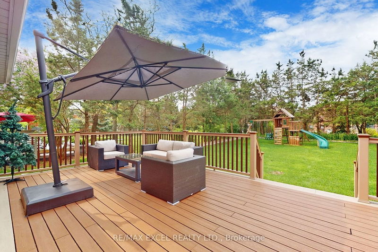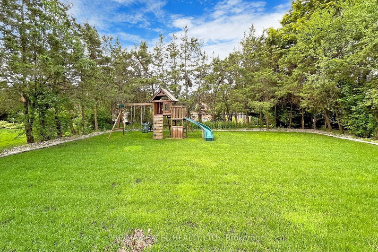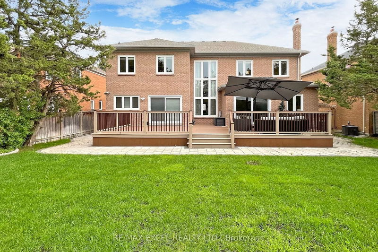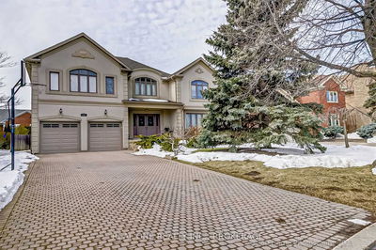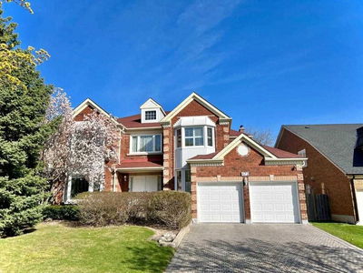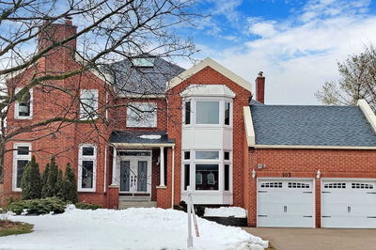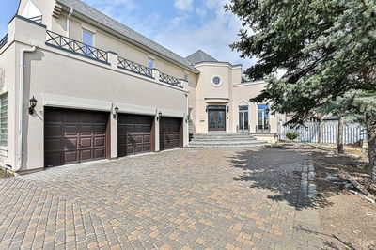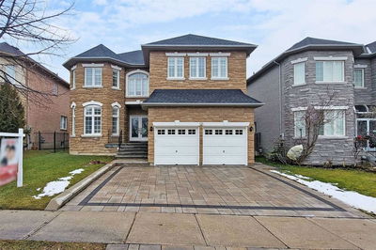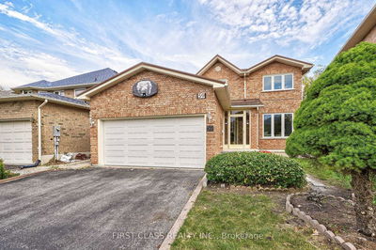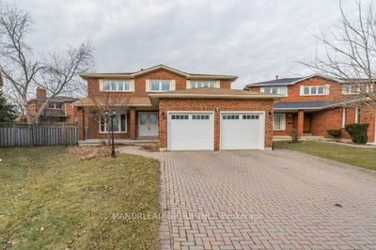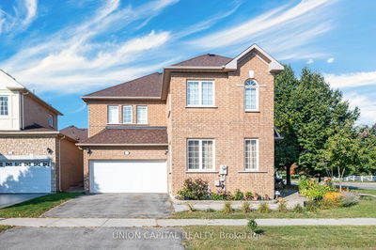Welcome to this newly renovated magnificent mansion in the heart of Bayview Hill. Renovated design by professional designer. Modern hardwood floor, crow moulding & pot lights throughout. 9' ceiling on main floor. 18' grand hallway W/floor to ceiling windows boasts tons of natural light. Fabulous custom kitchen w/all high end custom built appliances, high end faucets, gorgeous counter top & backslash. Glorious family room features extended large sliding doors to backyard. Spacious office room with closet can be used as bedroom. Huge master bedroom has 5 pc ensuite, customized closet organizers & pot lights. Fully finished basement with all laminate throughout, pot lights, full bathroom & rough-in separate entrance. Laundry room on main floor with direct access to garage. Exquisite backyard with Huge deck. Professional landscaping & Sprinkler System at front yard & backyard. Hi-Tech Security System & Thermostat System. Walks to school, park, bus stop, community centre.
详情
- 上市时间: Wednesday, May 17, 2023
- 3D看房: View Virtual Tour for 80 Strathearn Avenue
- 城市: Richmond Hill
- 社区: Bayview Hill
- 交叉路口: Bayview/16th Ave
- 详细地址: 80 Strathearn Avenue, Richmond Hill, L4B 2J5, Ontario, Canada
- 客厅: Hardwood Floor, Pot Lights, Large Window
- 厨房: Hardwood Floor, B/I Appliances, Custom Backsplash
- 家庭房: Hardwood Floor, Pot Lights, W/O To Deck
- 挂盘公司: Re/Max Excel Realty Ltd. - Disclaimer: The information contained in this listing has not been verified by Re/Max Excel Realty Ltd. and should be verified by the buyer.

