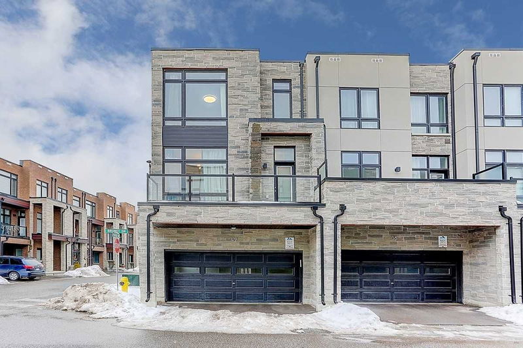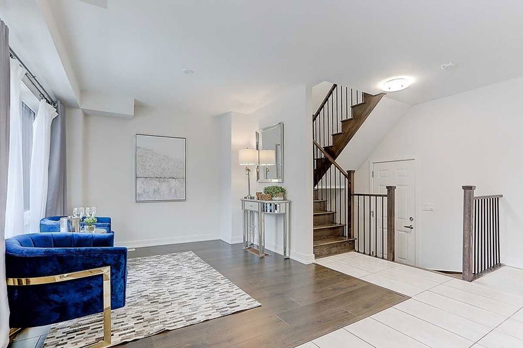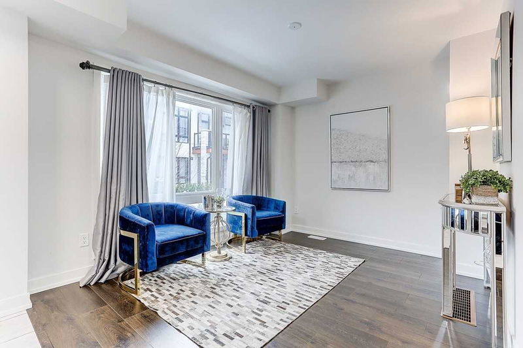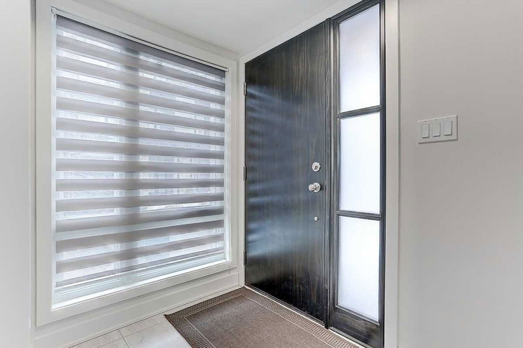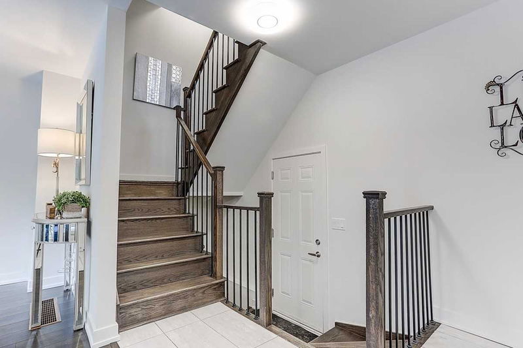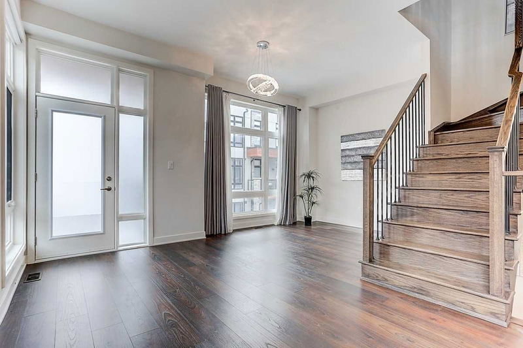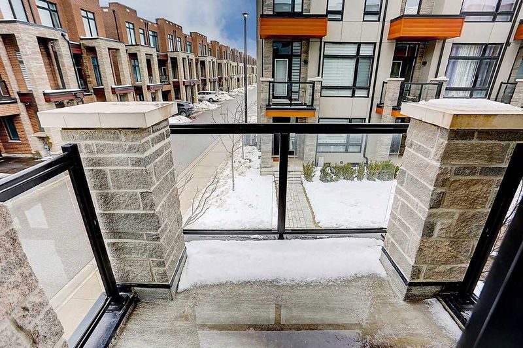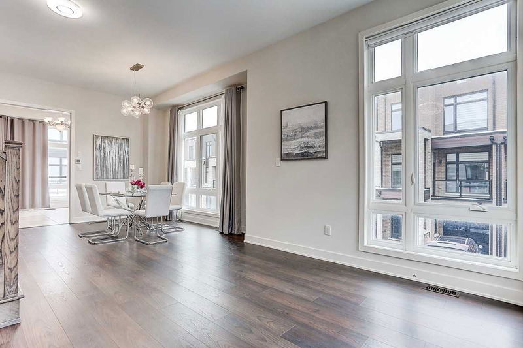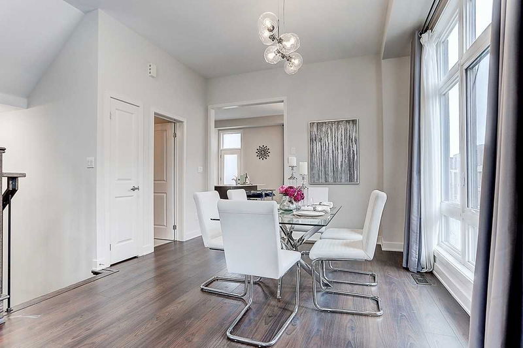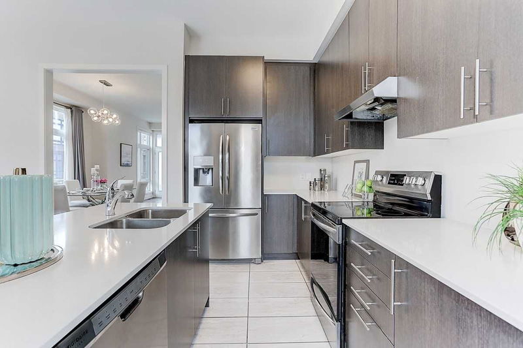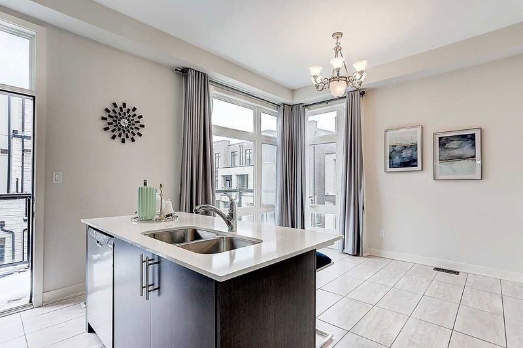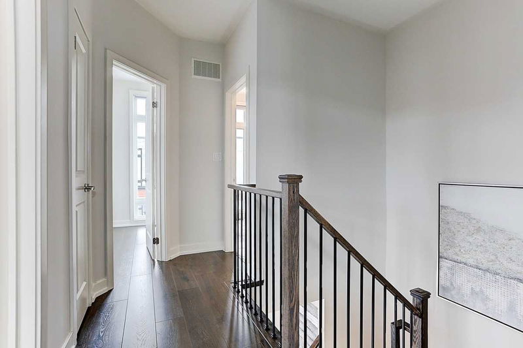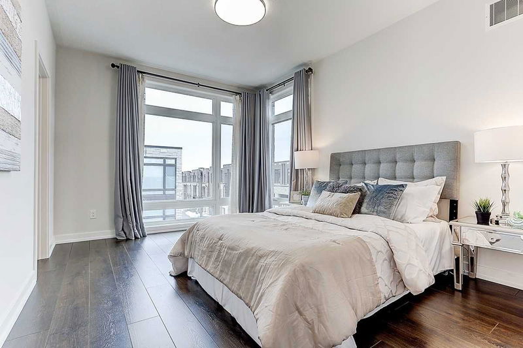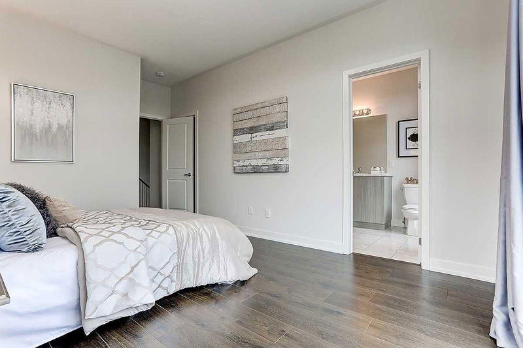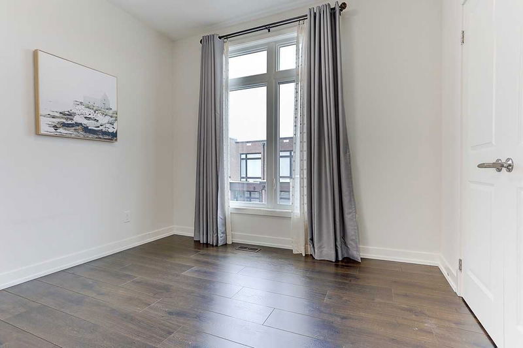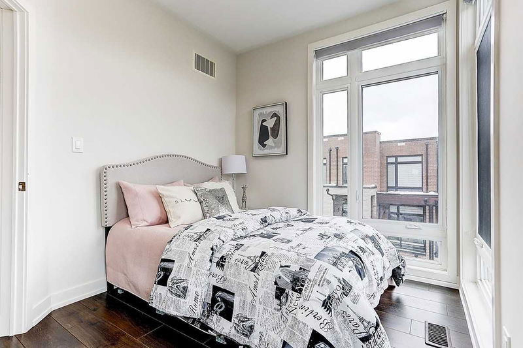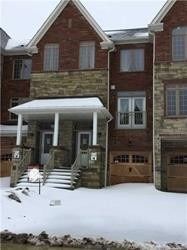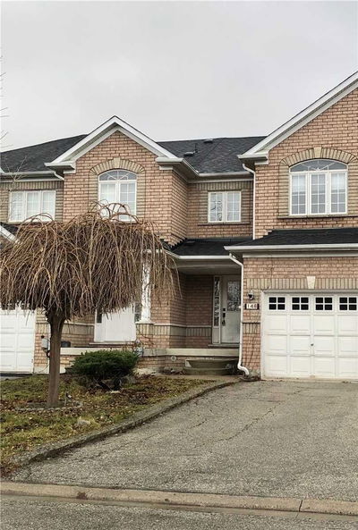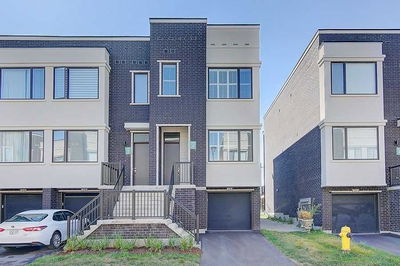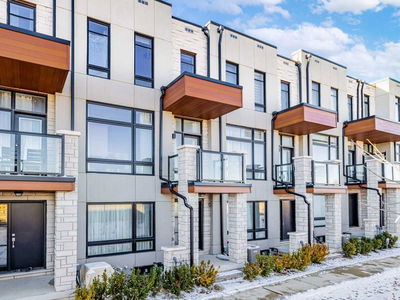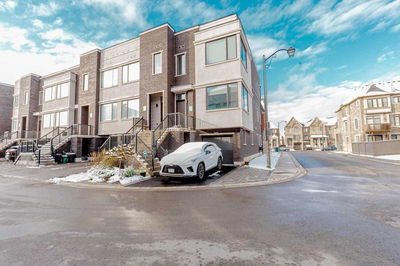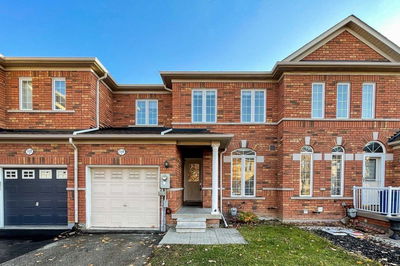Stunning End-Unit Th Like A Semi With 3-Bed, 2-Bath, 10'Feet Ceiling Height Boasts A Bright, Spacious & Open Concept Layout, Modern Kitchen With Quartz Counter-Top, S/S Appliances, Large Window, Laminate Floor Through-Out, Direct Access From Double Car Garage . Located In High Demand Area Just Minutes From Parks, Schools, Shopping, Plaza, Canada's Wonderland, Vaughan Mills Mall & Major Highways.
详情
- 上市时间: Thursday, March 30, 2023
- 城市: Vaughan
- 社区: Vellore Village
- 交叉路口: Major Mackenzie & Hwy 400
- 详细地址: 42 Brunet Drive, Vaughan, L4H 4R3, Ontario, Canada
- 客厅: Access To Garage, Laminate, Window
- 家庭房: Laminate, East West View, Combined W/Dining
- 挂盘公司: Royal Lepage Signature Realty, Brokerage - Disclaimer: The information contained in this listing has not been verified by Royal Lepage Signature Realty, Brokerage and should be verified by the buyer.


