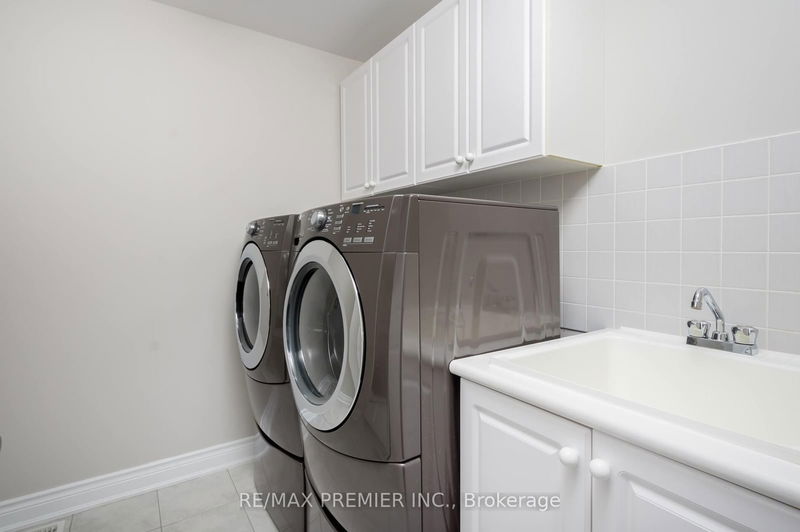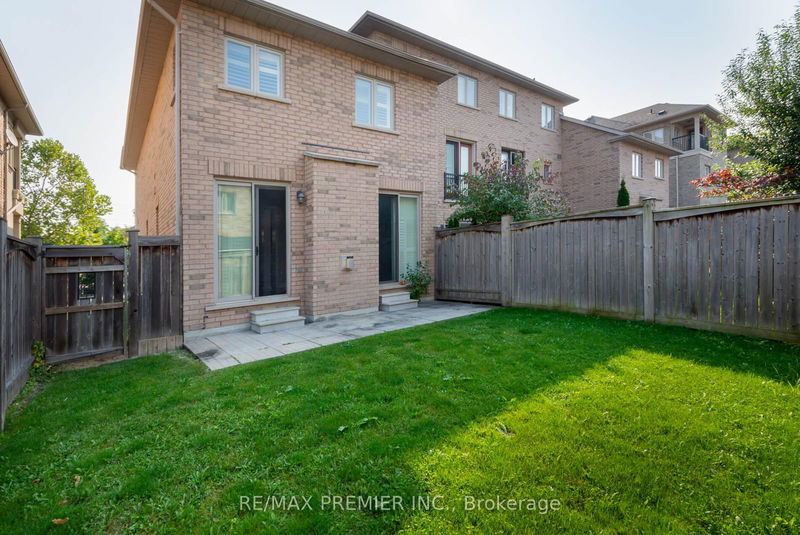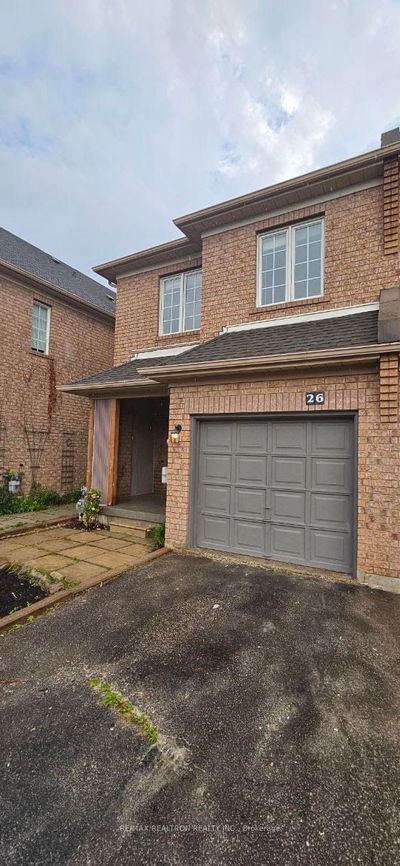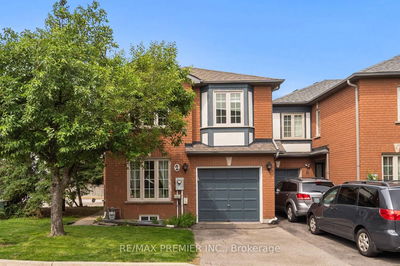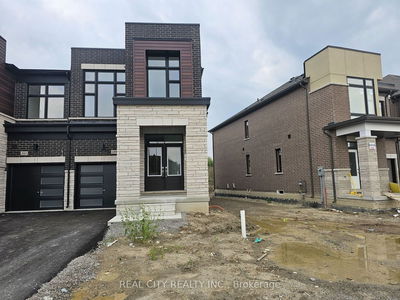Welcome to 127 Hansard Dr in Sought-After Vellore Village. This Modern 2-Storey 3+1 Br Executive Townhouse boasts approximately 2000 Sq.Ft plus a Finished Basement with Rec Room and 1 Additional Bedroom. This Gem Features Hardwood Floors, 9' Smooth Ceilings, a Modern Open-Concept Layout, Upgraded Cabinets and Vanities, Spacious Eat-In Kitchen with Granite C/T, Ss Appliances, Pantry, Formal Dining Room, and Main Floor Family Room with Walk-Out to Patio. The Upper Floor Offers a Large Primary Bedroom with Spa-Like Ensuite & Massive Walk-In Closet with Organizers, 2 Spacious Additional Bedrooms, and Large Laundry Room with Ss Washer/Dryer. It is Conveniently Located on a Quiet Crescent, Steps to Public Transit, Catholic and Public Schools, Parks, Restaurants and Shops. It is minutes to Cortellucci Vaughan Hospital, the New Vaughan Subway, and Vaughan Mills Mall.
详情
- 上市时间: Monday, September 16, 2024
- 城市: Vaughan
- 社区: Vellore Village
- 交叉路口: Weston Rd/Major Mackenzie
- 详细地址: 127 HANSARD Drive, Vaughan, L4H 0V8, Ontario, Canada
- 家庭房: Gas Fireplace, Hardwood Floor, Walk-Out
- 厨房: Granite Counter, Stainless Steel Appl, Ceramic Floor
- 挂盘公司: Re/Max Premier Inc. - Disclaimer: The information contained in this listing has not been verified by Re/Max Premier Inc. and should be verified by the buyer.



















