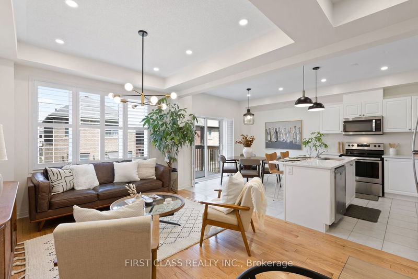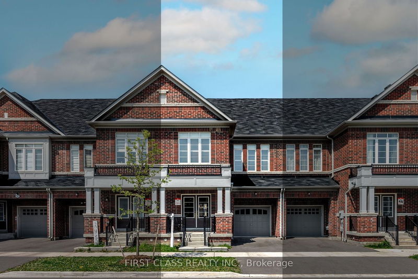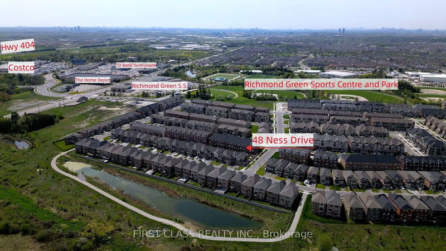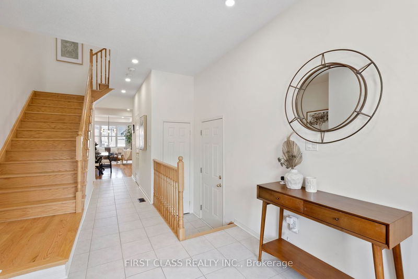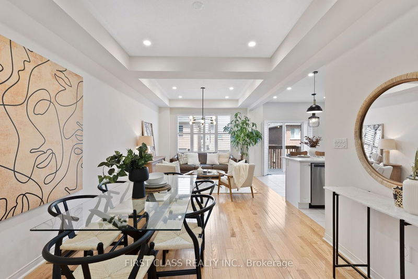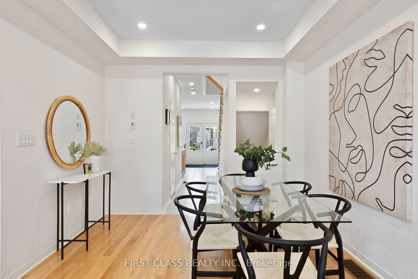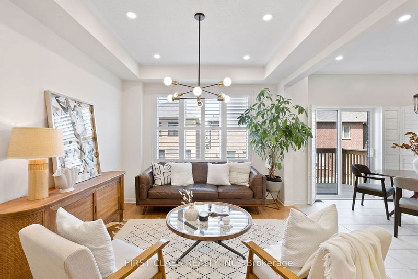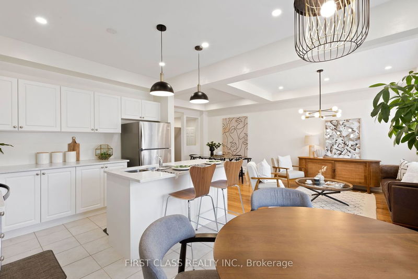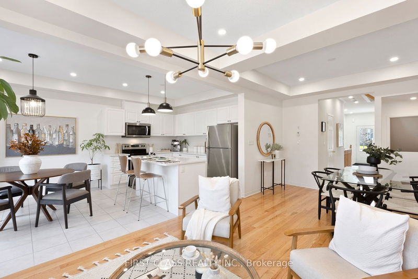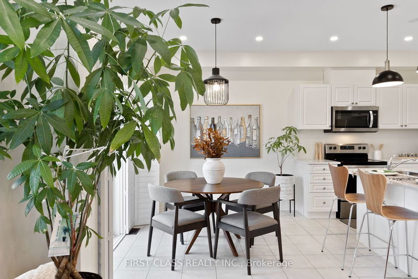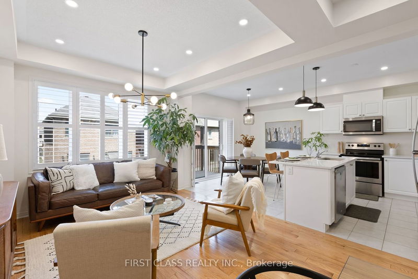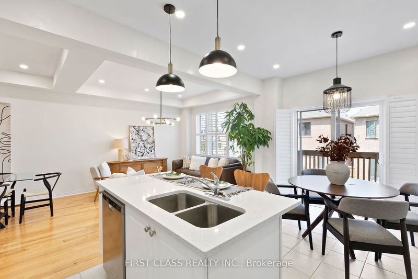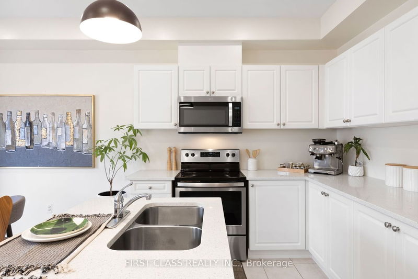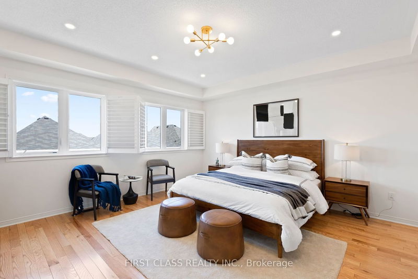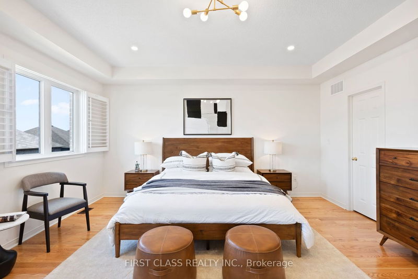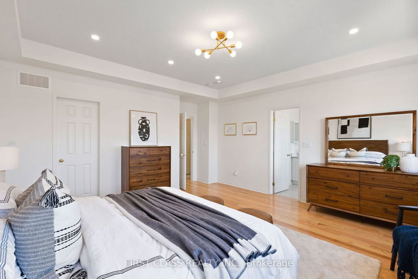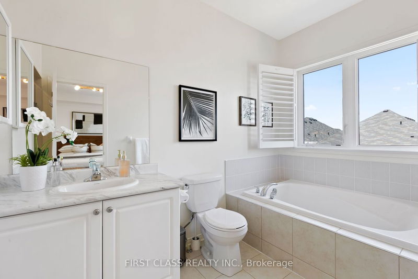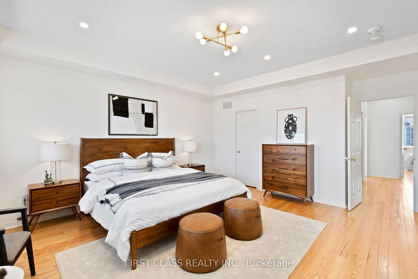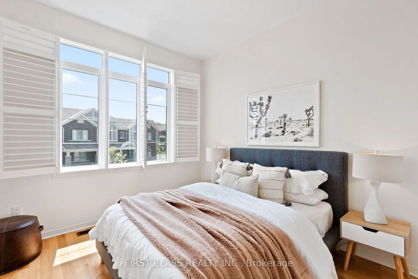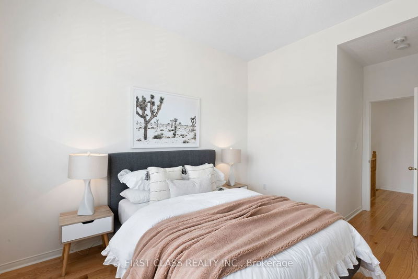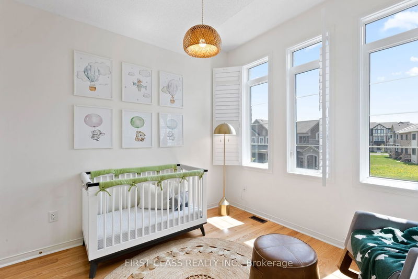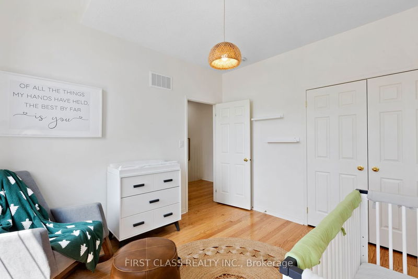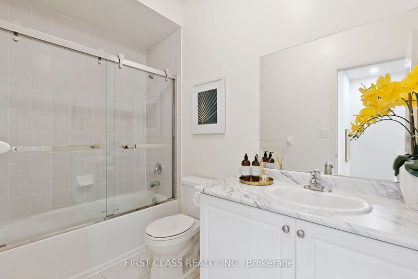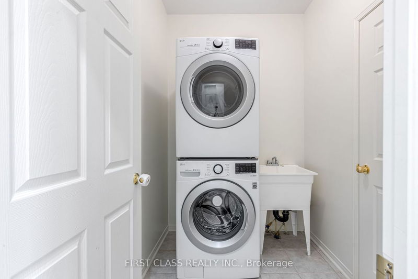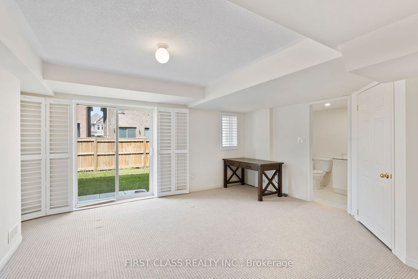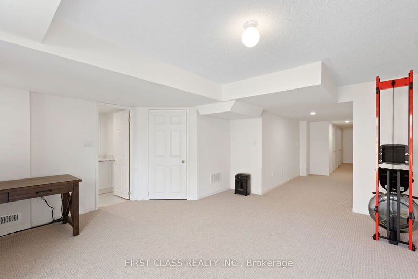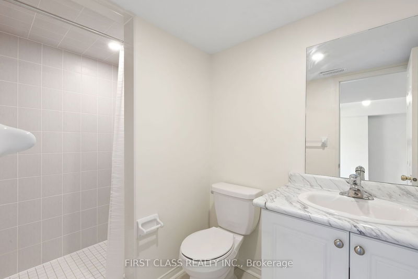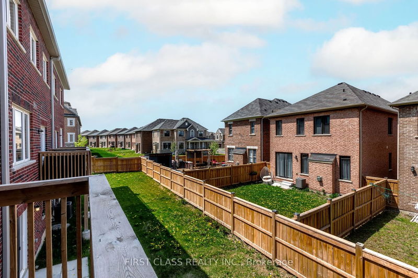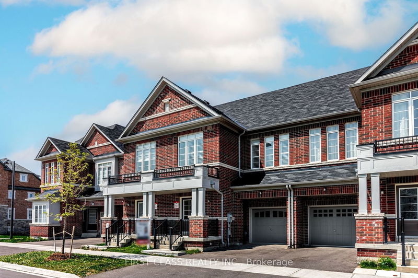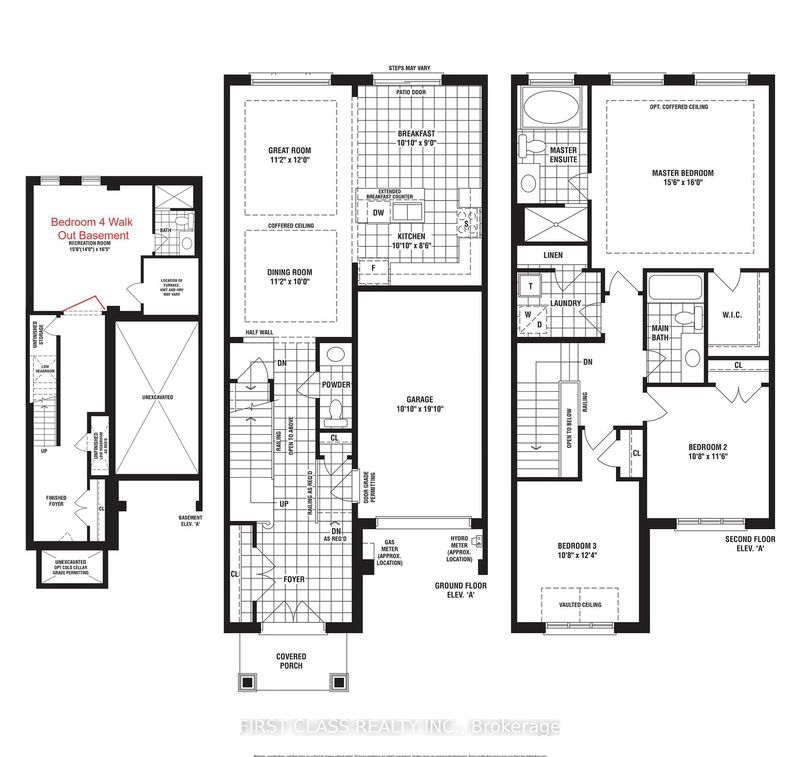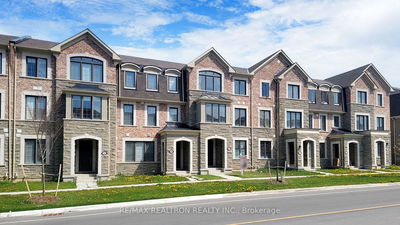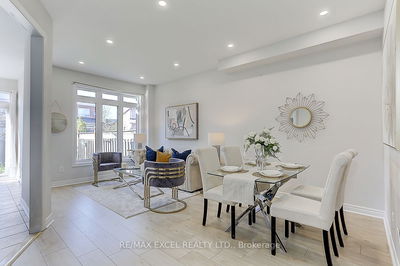Falling For NESS- Love At FIRST !!! Experienced With So Many Details TO Love. This Well Appointed 2 Year Newer Built Luxury Freehold Townhome Checks All Of The Boxes For Modern Family. Pretty Inside And Out. You Will Love Approx. 2400+ Sq.Ft Above Grade Living Space With Builder Finished Walk Out Basement And Every Little Detail For The Heart Of The Home ! That's Not it, 9 Ft Ceiling On Main And 2nd Floor, Oak Premium Hardwood Floor Throughout, Custom Shutters, Upgraded Kitchen Cabinet W/Quartz Countertop, Upper Floor Laundry. Fourth Bedroom Option On The Ground Floor With 3 Pcs Shower, Versatile Space for In-law Suite, Office, Media Room Or Gym!! See 3D Tour, Don't Miss This Gem !!!
详情
- 上市时间: Tuesday, May 16, 2023
- 3D看房: View Virtual Tour for 48 Ness Drive
- 城市: Richmond Hill
- 社区: Rural Richmond Hill
- Major Intersection: Leslie St & Elgin Mills Rd
- 详细地址: 48 Ness Drive, Richmond Hill, L4S 0K5, Ontario, Canada
- 厨房: Tile Floor, Quartz Counter, Centre Island
- 挂盘公司: First Class Realty Inc. - Disclaimer: The information contained in this listing has not been verified by First Class Realty Inc. and should be verified by the buyer.

