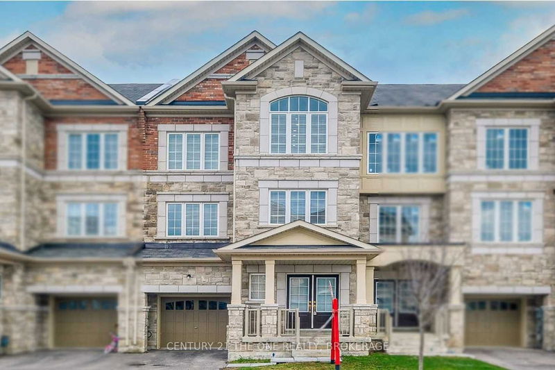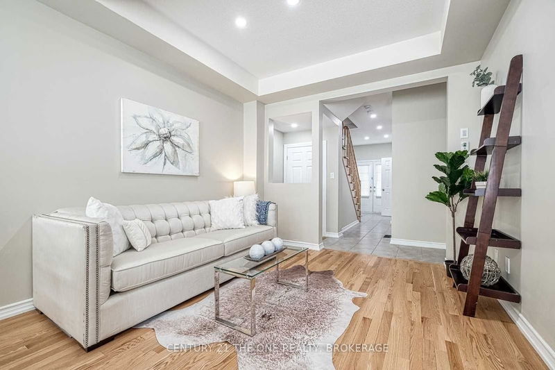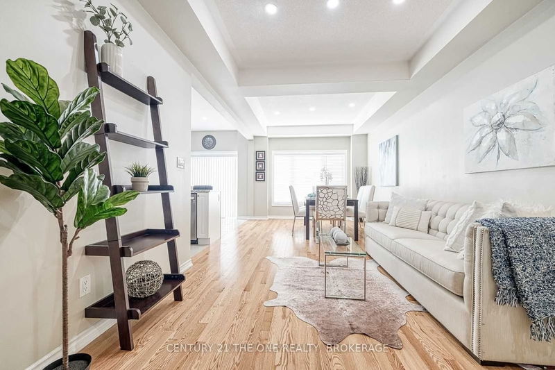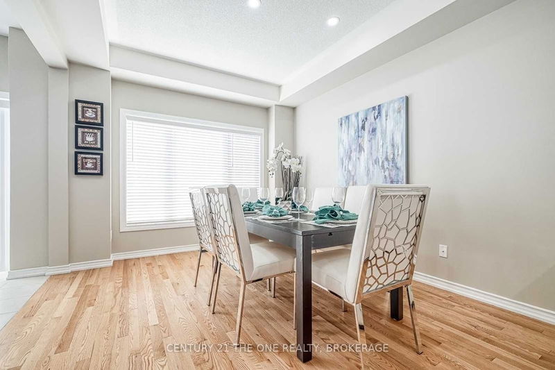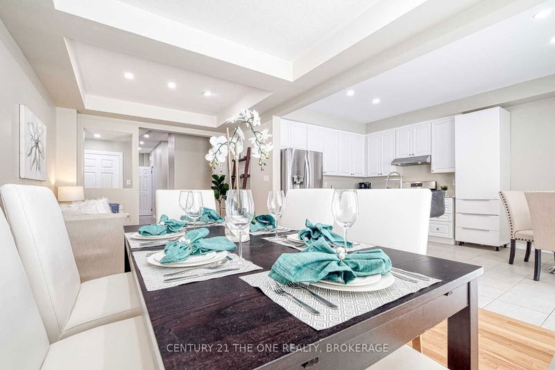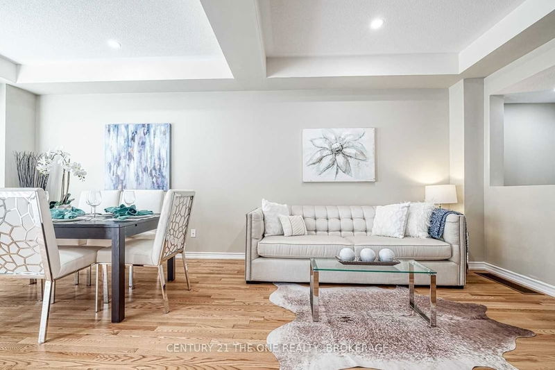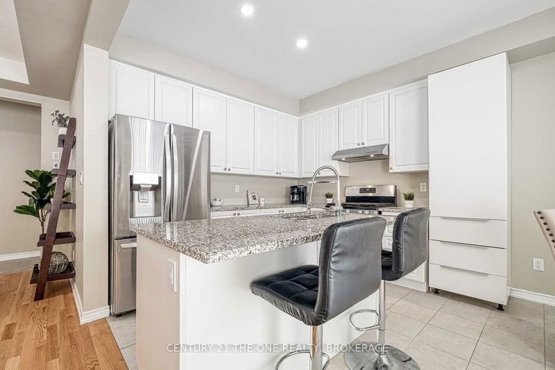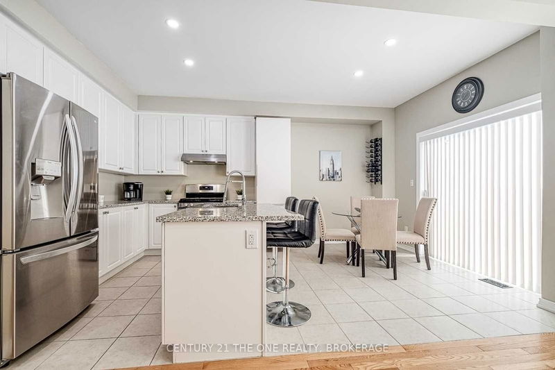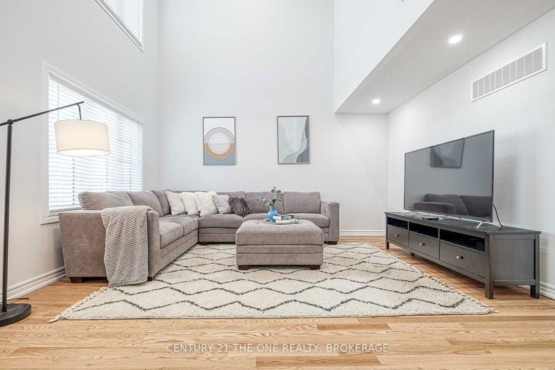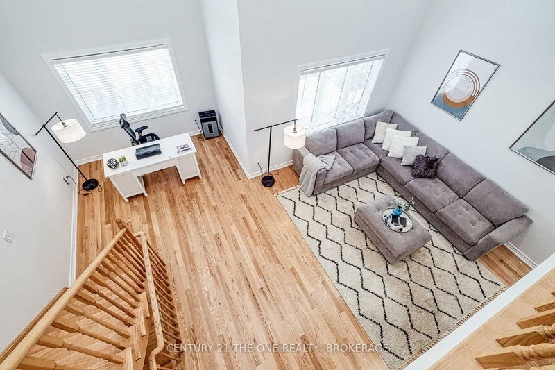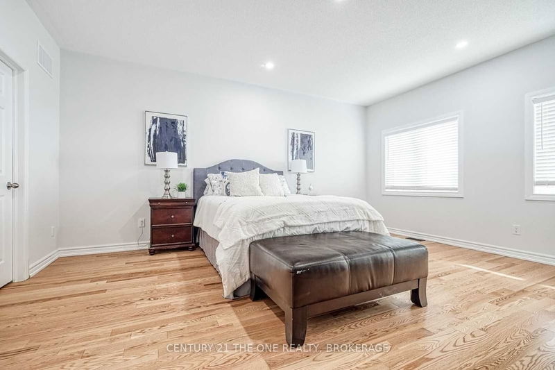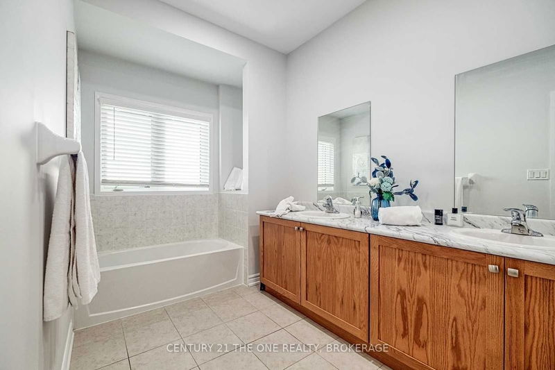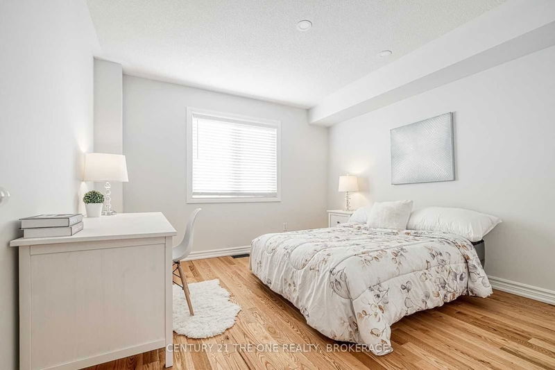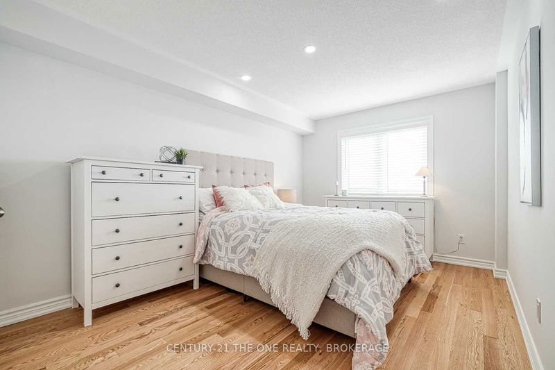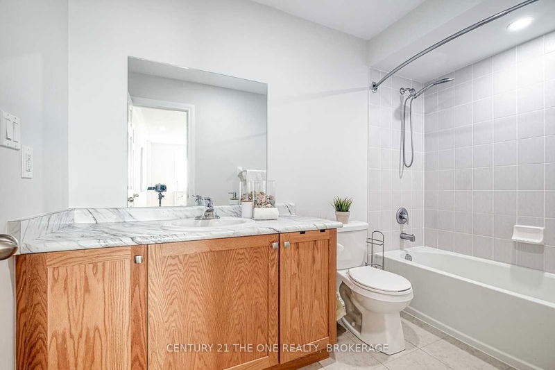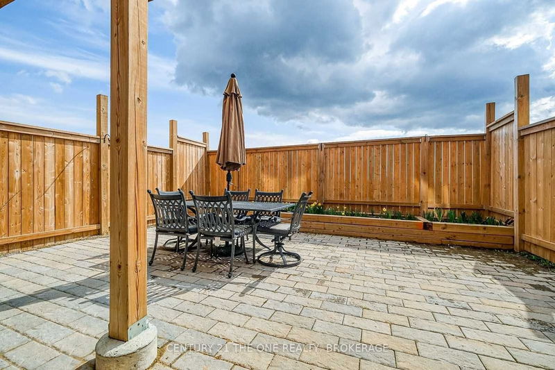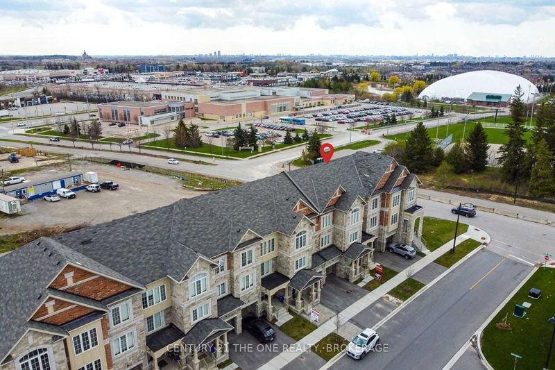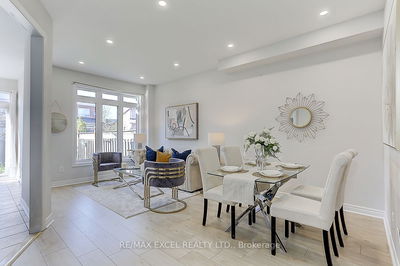This Property Is In A Highly Sought-After Location And Boasts A Spacious & Bright Interior With An Open Layout. The Main And Upper Floors Feature 9. Ft Ceilings. The Property Is A 3-Story Townhouse With A Backyard. The Entire Stone Masonry In The Front. The Upper Level Has Three Bedrooms & The Finished Basement W W/O Entertaining Areas. 17. Ft Ceilings In Family Room. The Property Has Many Upgrades, Over $$$$$$ In Upgrades, Including Full-House Potlights, S/S Lg Upgraded Appliances, Hardwood Floors, Extra Wide Oak Stair Case, Upgraded Lighting, Window Coverings, Upgraded Trim And Baseboard Throughout. Soaring Vaulted Ceiling In An Immaculate Open Space. The Backyard Is A Standout Feature With A Privately-Fenced Yard And An Interlocked Patio. The Location Close To Richmond Green S.S., Richmond Green Park & Library Within Walking Distance, And Easy Access To All Amenities & Hwy 404.
详情
- 上市时间: Tuesday, April 25, 2023
- 城市: Richmond Hill
- 社区: Rural Richmond Hill
- 交叉路口: Elgin Mills Rd & Leslie St
- 详细地址: 10 Hartney Drive, Richmond Hill, L4S 0K1, Ontario, Canada
- 厨房: Modern Kitchen, Breakfast Bar, W/O To Patio
- 家庭房: Hardwood Floor, Window
- 挂盘公司: Century 21 The One Realty, Brokerage - Disclaimer: The information contained in this listing has not been verified by Century 21 The One Realty, Brokerage and should be verified by the buyer.

