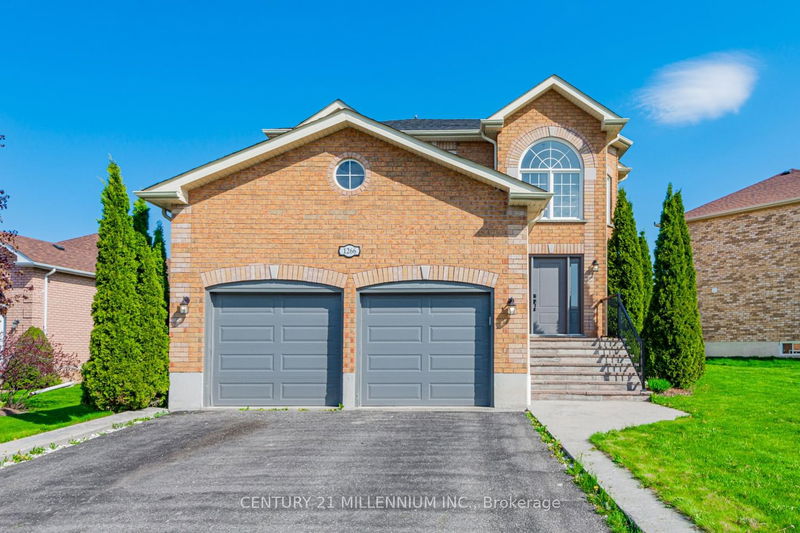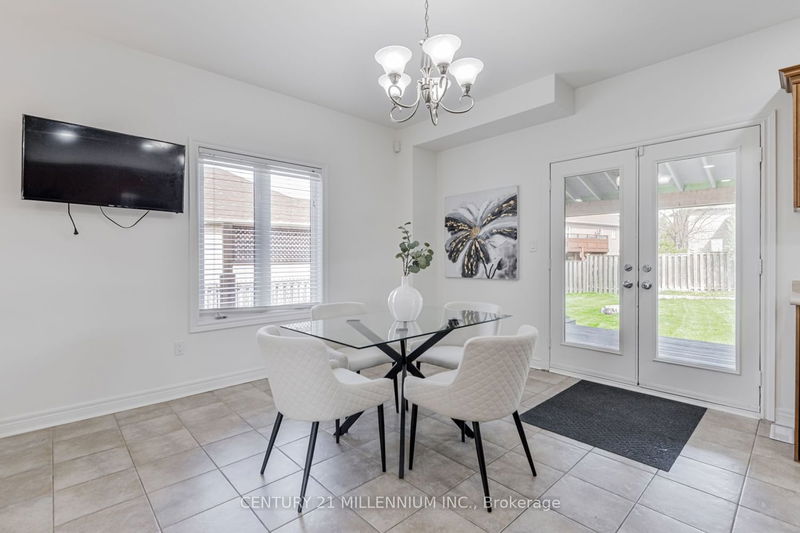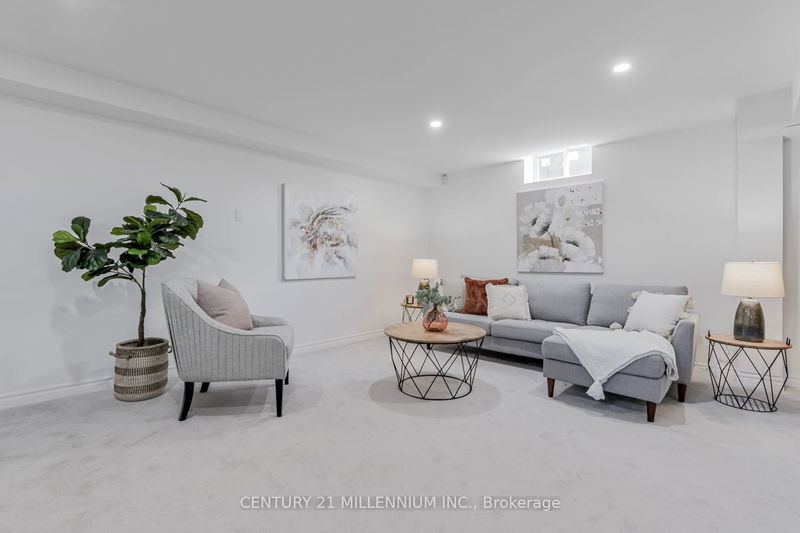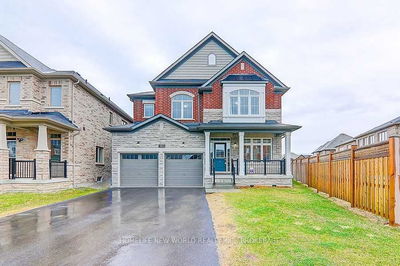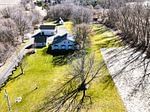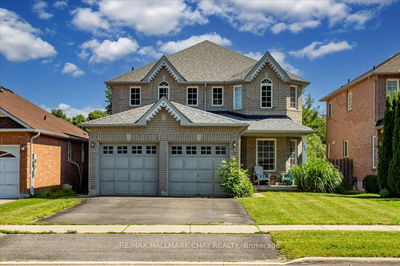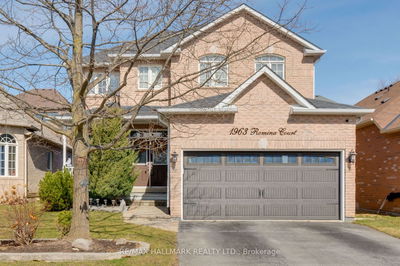Did You See This Lot Size? 85 Feet Of Front And 157 Deep, Reverse Pie! Live Large, And Have All The Space You Need. Tics All The Boxes With: 4 Bedrooms, Master With Walk In Closet And Ensuite, 3 Full Baths, 1 Powder Room, And A Fully Finished Basement. Families Will Love To Spread Out On The Main Floor That Is Outfitted With An Open Concept Kitchen With Walk Out To A Covered Deck (Don't Miss The Wood Burning Pizza Oven!), A Family Room With Fireplace, Formal Dining Open To Living Room And Foyer Open To Above. This Massive Back Yard Is Perfect For Kids To Play Or A Canvas To Turn Into Your Own Garden Oasis. 2 Car Garage Has Auto Openers And Garage Access. This House Really Has It All.
详情
- 上市时间: Friday, May 12, 2023
- 3D看房: View Virtual Tour for 1266 Gina Street
- 城市: Innisfil
- 社区: Alcona
- 交叉路口: Jans Blvd/Innisfil Beach Rd
- 详细地址: 1266 Gina Street, Innisfil, L9S 1T1, Ontario, Canada
- 客厅: Hardwood Floor, Pot Lights, Fireplace
- 家庭房: Hardwood Floor
- 厨房: Ceramic Floor, W/O To Deck, French Doors
- 挂盘公司: Century 21 Millennium Inc. - Disclaimer: The information contained in this listing has not been verified by Century 21 Millennium Inc. and should be verified by the buyer.

